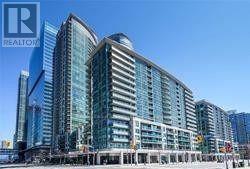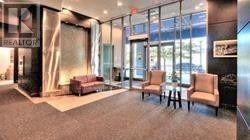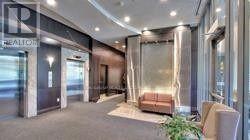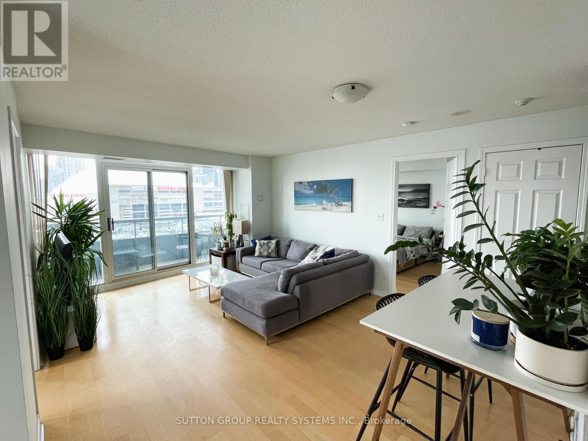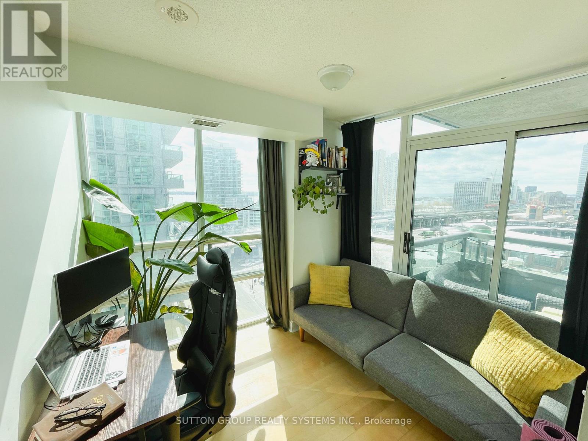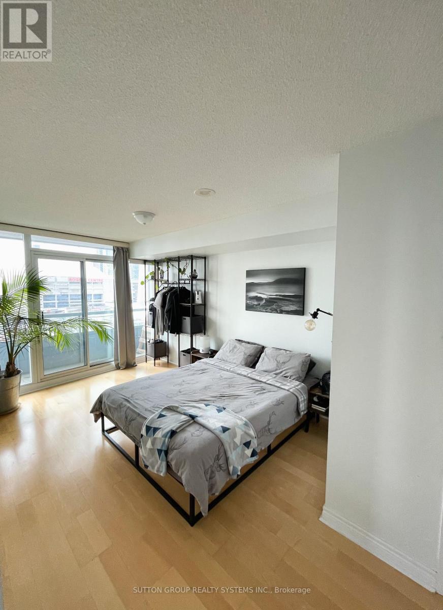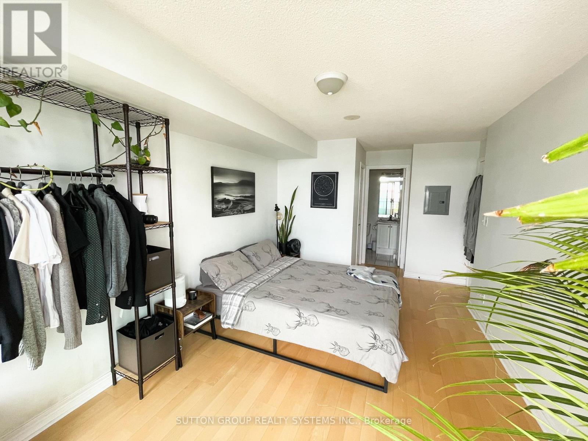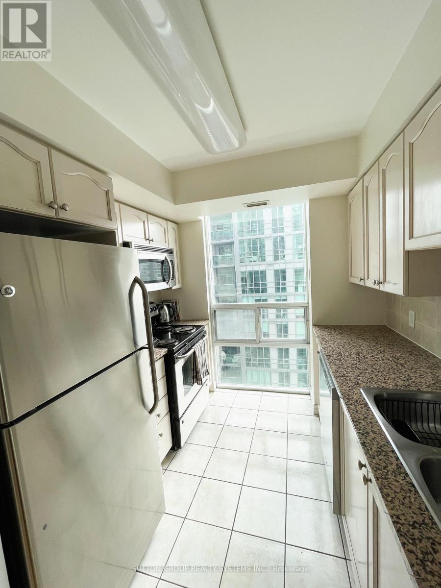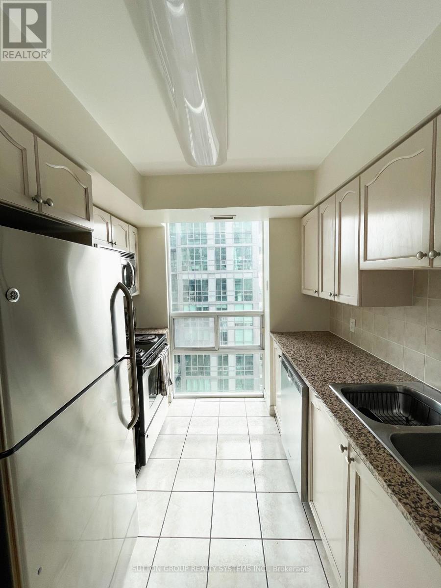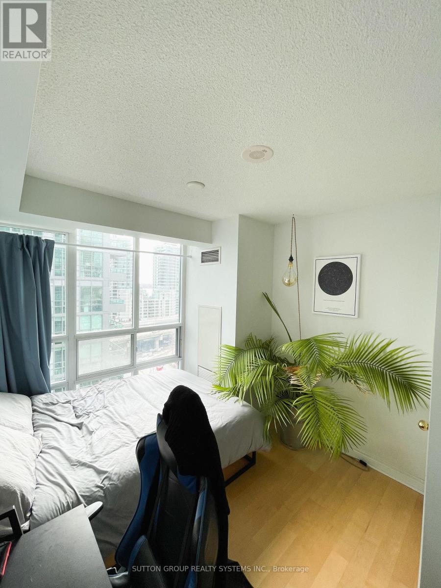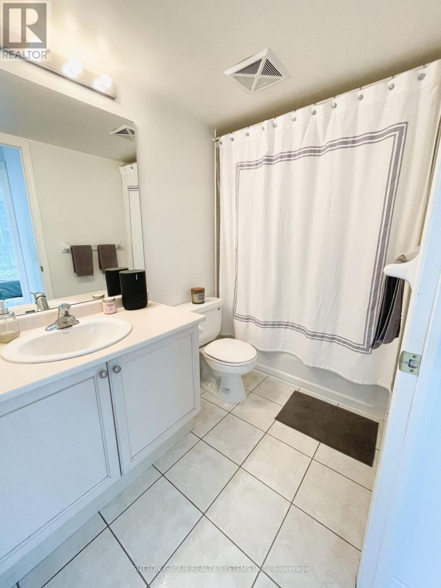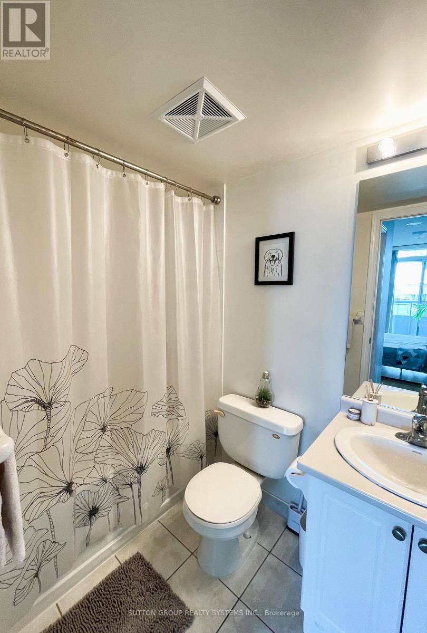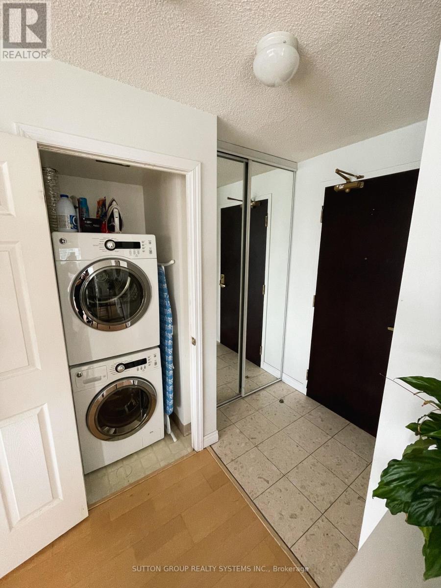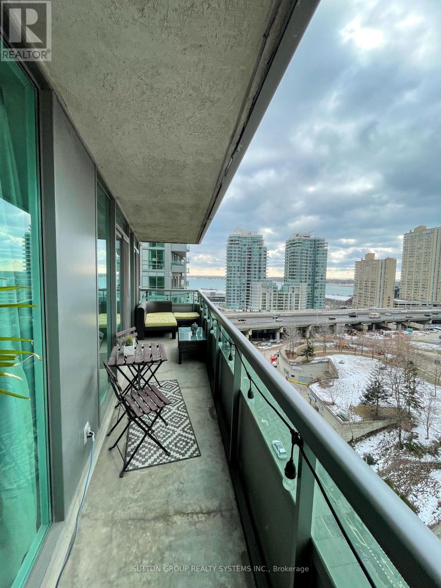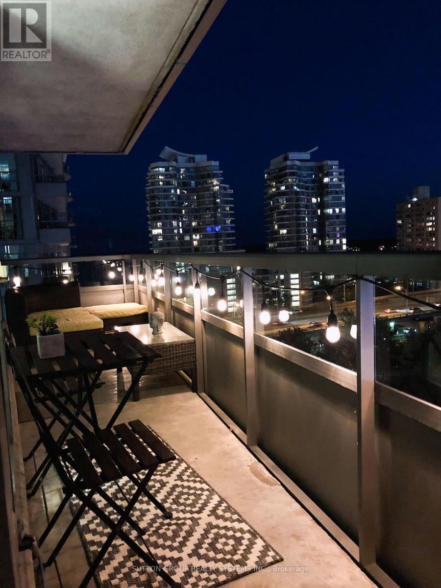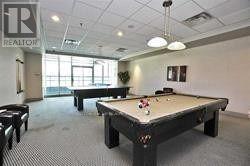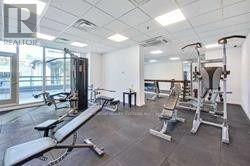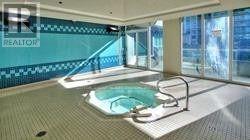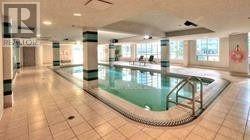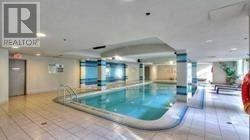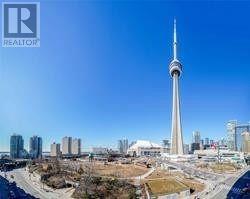1508 - 51 Lower Simcoe Street Toronto, Ontario M5J 3A2
$3,500 Monthly
Luxurious corner suite at the prestigious Infinity Condos, located in the heart of downtown Toronto. This bright and spacious 2 bedroom plus den residence offers 2 full bathrooms, one underground parking space, and a locker. Enjoy unobstructed southwest views of the city skyline and Lake Ontario from the large private balcony. The open-concept living and dining area is ideal for entertaining, complemented by a modern kitchen featuring stainless steel appliances, granite countertops, and a window providing natural light. The primary bedroom includes a walk-in closet and ensuite bath, while the second bedroom offers generous space and storage. The den, complete with a window, can easily serve as a third bedroom or home office. Engineered hardwood flooring runs throughout, and the suite includes convenient ensuite laundry. Infinity Condos offers residents a full range of premium amenities, including an indoor pool, sauna, fully equipped fitness centre, party and meeting room, guest suites, and 24-hour concierge service. Unbeatable downtown location-steps to Union Station, Scotiabank Arena, Rogers Centre, the Financial District, waterfront, restaurant, shopping, and entertainment. Ideal for professionals, families, or investors seeking a refined urban lifestyle in one of Toronto's most desirable communities. (id:61852)
Property Details
| MLS® Number | C12501432 |
| Property Type | Single Family |
| Neigbourhood | Harbourfront-CityPlace |
| Community Name | Waterfront Communities C1 |
| CommunityFeatures | Pets Allowed With Restrictions |
| Features | Balcony, Carpet Free, In Suite Laundry |
| ParkingSpaceTotal | 1 |
| PoolType | Indoor Pool |
Building
| BathroomTotal | 2 |
| BedroomsAboveGround | 2 |
| BedroomsBelowGround | 1 |
| BedroomsTotal | 3 |
| Amenities | Security/concierge, Party Room, Recreation Centre, Sauna, Visitor Parking, Storage - Locker |
| Appliances | Dishwasher, Dryer, Microwave, Stove, Washer, Refrigerator |
| BasementType | None |
| CoolingType | Central Air Conditioning |
| ExteriorFinish | Concrete |
| FlooringType | Marble, Hardwood, Ceramic |
| HeatingFuel | Natural Gas |
| HeatingType | Forced Air |
| SizeInterior | 800 - 899 Sqft |
| Type | Apartment |
Parking
| Underground | |
| Garage |
Land
| Acreage | No |
Rooms
| Level | Type | Length | Width | Dimensions |
|---|---|---|---|---|
| Flat | Foyer | 1.5 m | 1.2 m | 1.5 m x 1.2 m |
| Flat | Living Room | 5.7 m | 3.9 m | 5.7 m x 3.9 m |
| Flat | Dining Room | 5.7 m | 3.9 m | 5.7 m x 3.9 m |
| Flat | Kitchen | 2.4 m | 2.33 m | 2.4 m x 2.33 m |
| Flat | Primary Bedroom | 4.12 m | 3.02 m | 4.12 m x 3.02 m |
| Flat | Bedroom 2 | 4.12 m | 3.02 m | 4.12 m x 3.02 m |
| Flat | Den | 2.78 m | 2.52 m | 2.78 m x 2.52 m |
Interested?
Contact us for more information
Mili Drapic
Salesperson
2186 Bloor St. West
Toronto, Ontario M6S 1N3
Irina Varaklic
Salesperson
2186 Bloor St. West
Toronto, Ontario M6S 1N3
