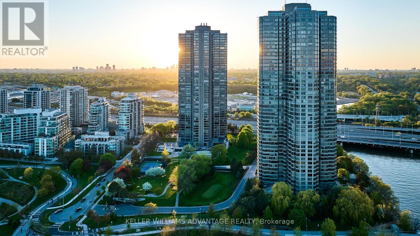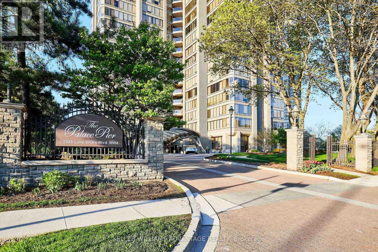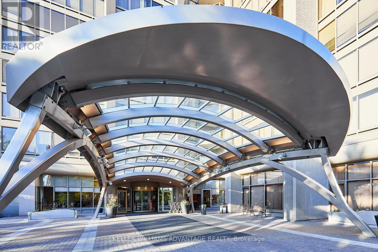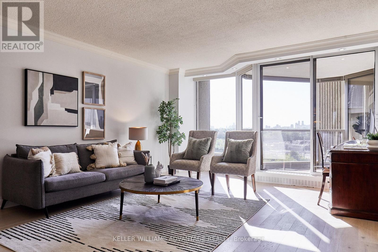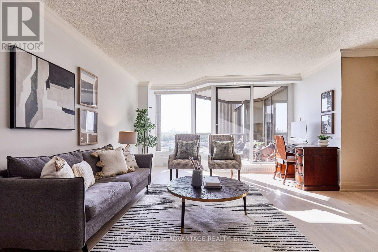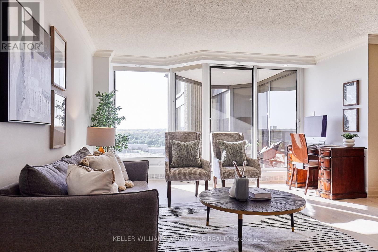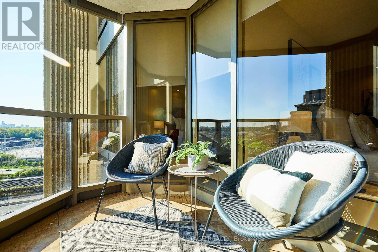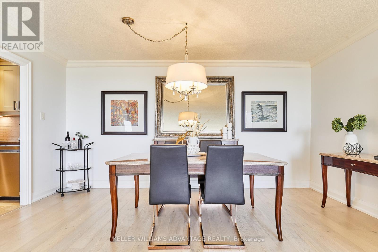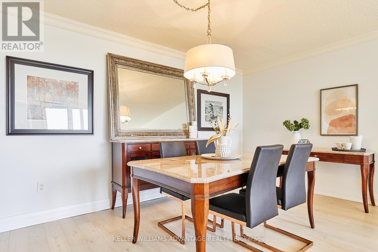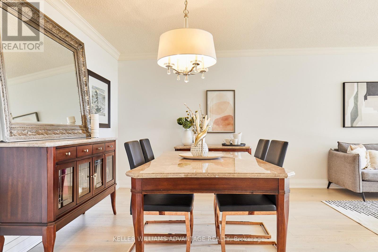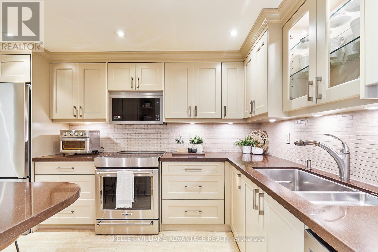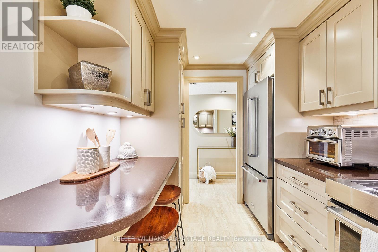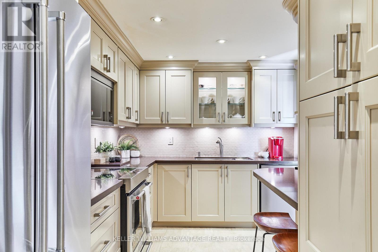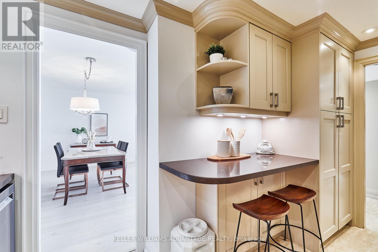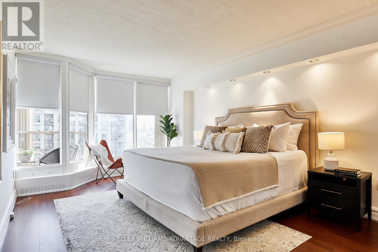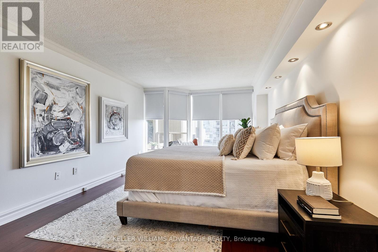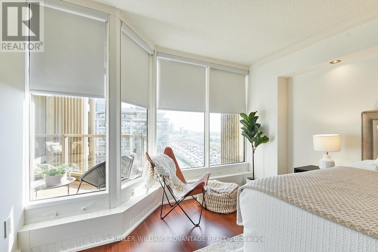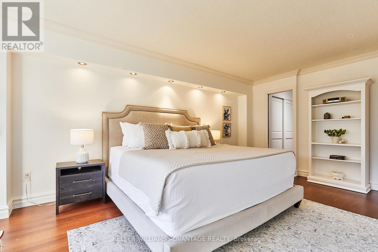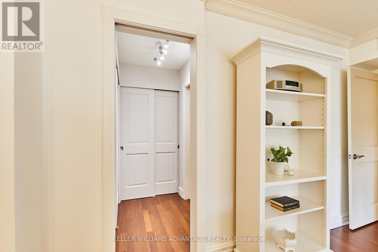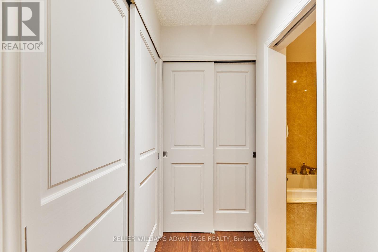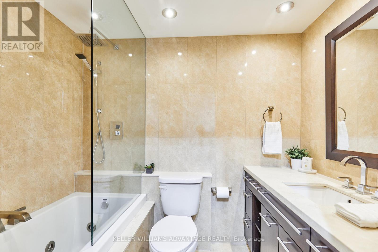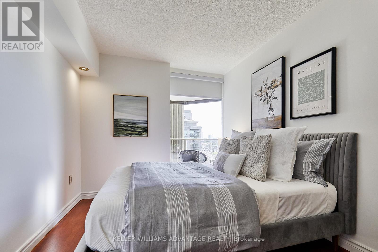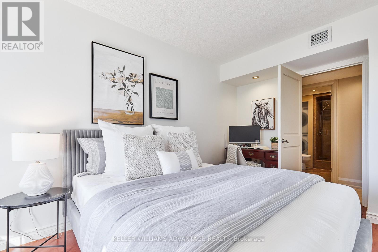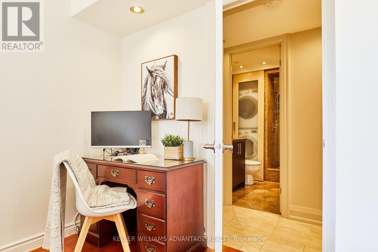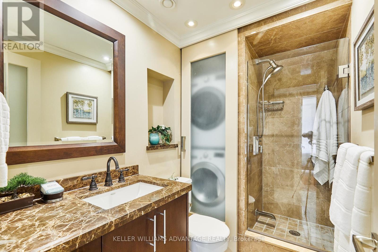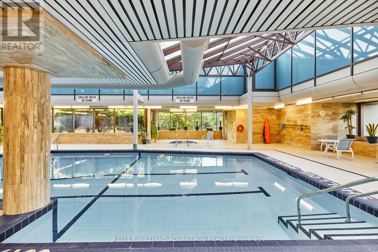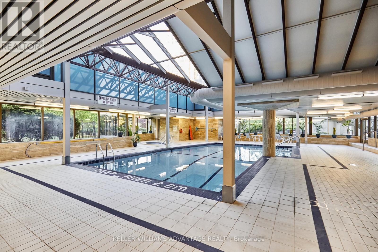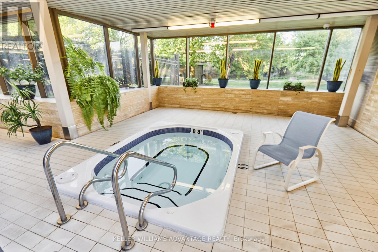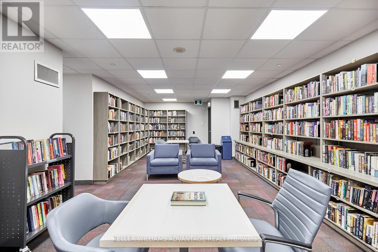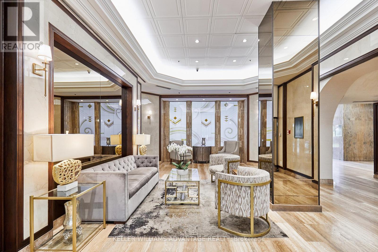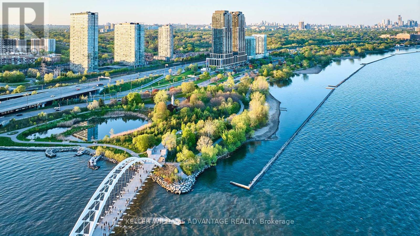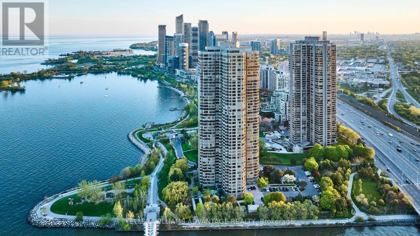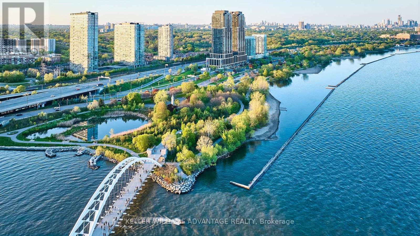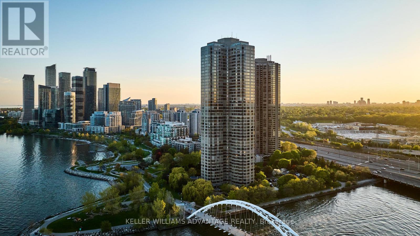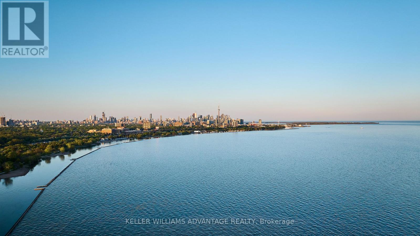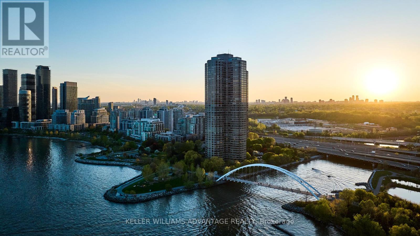1508 - 2045 Lake Shore Boulevard W Toronto, Ontario M8V 2Z6
$889,000Maintenance, Heat, Electricity, Water, Cable TV, Common Area Maintenance, Insurance, Parking
$1,705.28 Monthly
Maintenance, Heat, Electricity, Water, Cable TV, Common Area Maintenance, Insurance, Parking
$1,705.28 MonthlyWelcome to The Palace Pier - Luxury Living on the Shores of Lake Ontario! Experience elevated living in one of Toronto's most prestigious waterfront residences. This 2-bedroom, 2-bath suite with a private balcony offers a smart layout featuring hardwood floors, spacious principal rooms, and unobstructed views. With in-suite storage, an additional in-building storage locker, and 2 (two!) parking spaces. Designed for comfort and style, the open-concept living/dining area features elegant crown molding and floods with natural light. The modern kitchen impresses with stainless steel appliances, abundant prep space, and a built-in breakfast bar. Retreat to the spacious primary suite with floor-to-ceiling windows, dual closets, and a large 4-piece ensuite. The second bedroom is equally bright and versatile - ideal for guests or a home office. A full 3-piece bath and in-suite laundry add everyday ease. Additional perks include ample in-unit storage, a dedicated storage locker, and two premium parking spaces. All of this within The Palace Pier - an award-winning building known for five-star amenities, and a resort-like lifestyle. Enjoy valet parking, 24-hour concierge, private shuttle service, on-site dining, a state-of-the-art fitness centre, an indoor pool, tennis and squash courts, a rooftop lounge, and more. Just steps to lakeside trails, green space, and unbeatable access to the QEW, Gardiner, shops, and fine dining - this is luxury living at its finest! (id:61852)
Property Details
| MLS® Number | W12159527 |
| Property Type | Single Family |
| Neigbourhood | Mimico-Queensway |
| Community Name | Mimico |
| AmenitiesNearBy | Hospital, Marina, Public Transit |
| CommunityFeatures | Pet Restrictions |
| Features | Balcony, Carpet Free |
| ParkingSpaceTotal | 2 |
| PoolType | Indoor Pool |
| Structure | Tennis Court |
| ViewType | View |
| WaterFrontType | Waterfront |
Building
| BathroomTotal | 2 |
| BedroomsAboveGround | 2 |
| BedroomsTotal | 2 |
| Amenities | Car Wash, Security/concierge, Exercise Centre, Storage - Locker |
| Appliances | All, Dishwasher, Dryer, Jacuzzi, Microwave, Stove, Washer, Refrigerator |
| CoolingType | Central Air Conditioning |
| ExteriorFinish | Concrete |
| FireProtection | Security Guard |
| FlooringType | Hardwood, Tile |
| HeatingFuel | Natural Gas |
| HeatingType | Hot Water Radiator Heat |
| SizeInterior | 1200 - 1399 Sqft |
| Type | Apartment |
Parking
| Underground | |
| Garage |
Land
| Acreage | No |
| LandAmenities | Hospital, Marina, Public Transit |
Rooms
| Level | Type | Length | Width | Dimensions |
|---|---|---|---|---|
| Flat | Living Room | 4.85 m | 5.97 m | 4.85 m x 5.97 m |
| Flat | Dining Room | 4.74 m | 1.97 m | 4.74 m x 1.97 m |
| Flat | Kitchen | 2.64 m | 3.69 m | 2.64 m x 3.69 m |
| Flat | Primary Bedroom | 5.65 m | 4.13 m | 5.65 m x 4.13 m |
| Flat | Bedroom 2 | 3.79 m | 2.72 m | 3.79 m x 2.72 m |
https://www.realtor.ca/real-estate/28337226/1508-2045-lake-shore-boulevard-w-toronto-mimico-mimico
Interested?
Contact us for more information
Carol Elizabeth Foderick
Broker
1238 Queen St East Unit B
Toronto, Ontario M4L 1C3
Carolyn Morgan
Salesperson
1238 Queen St East Unit B
Toronto, Ontario M4L 1C3
