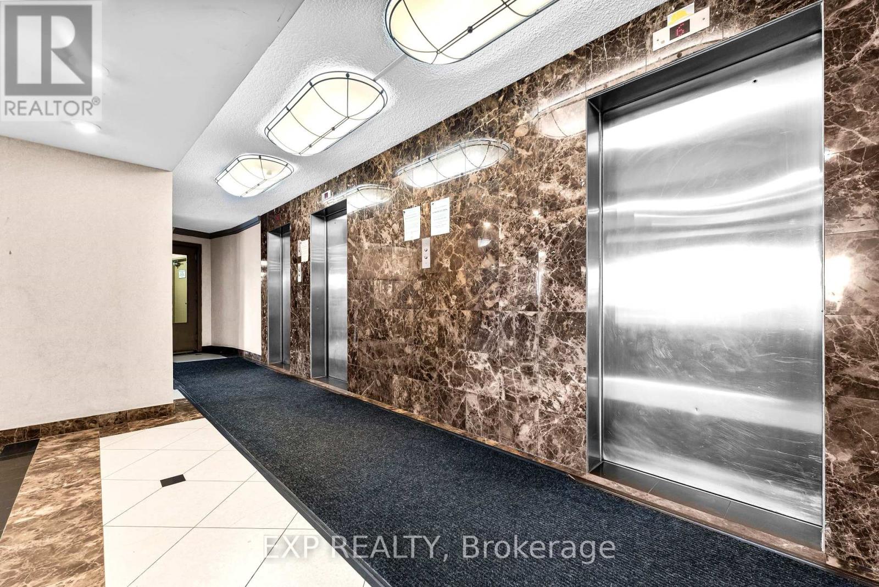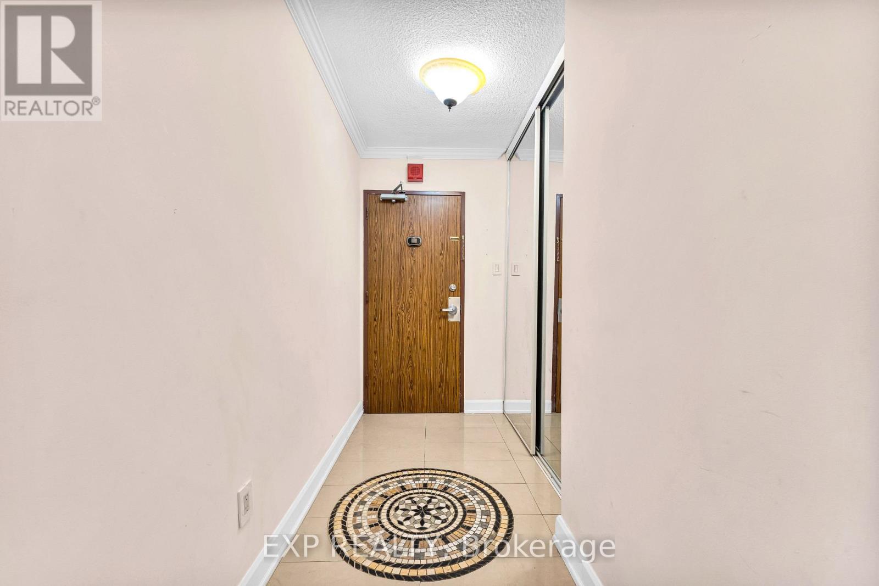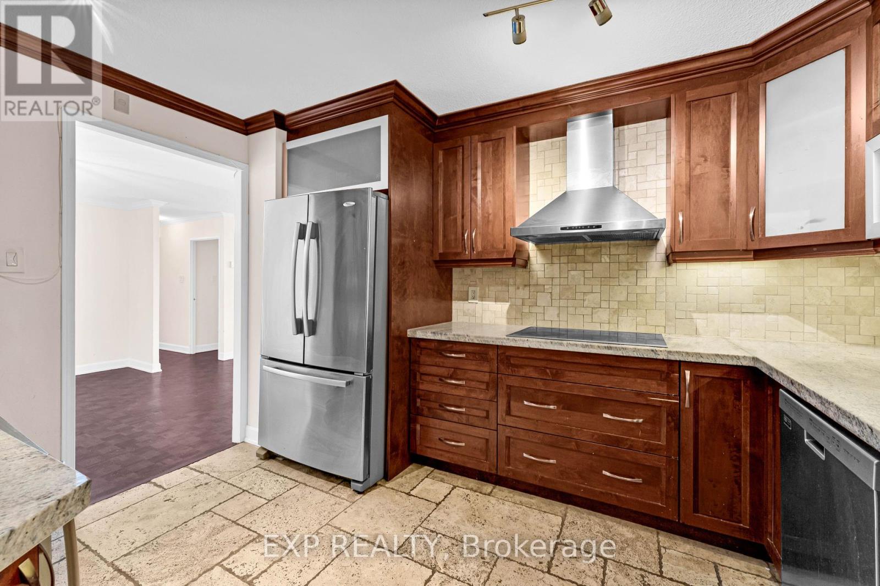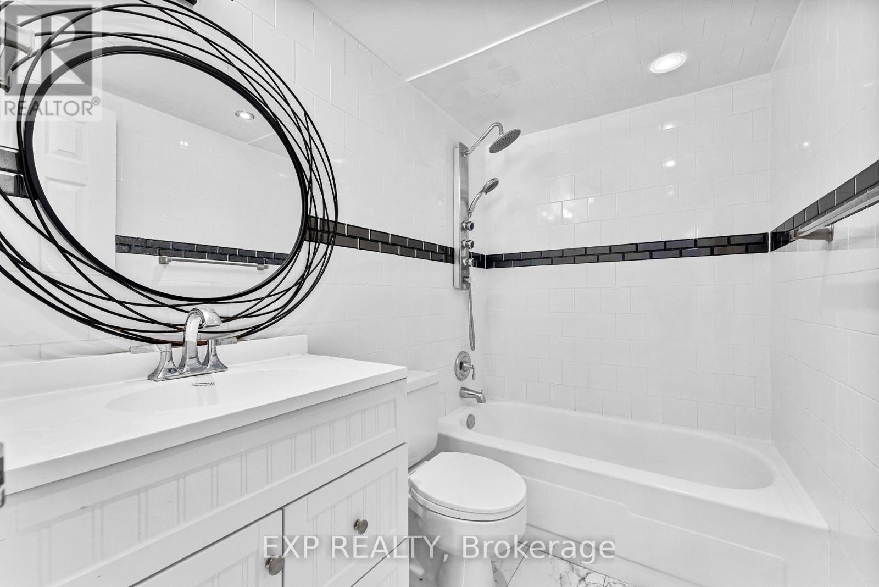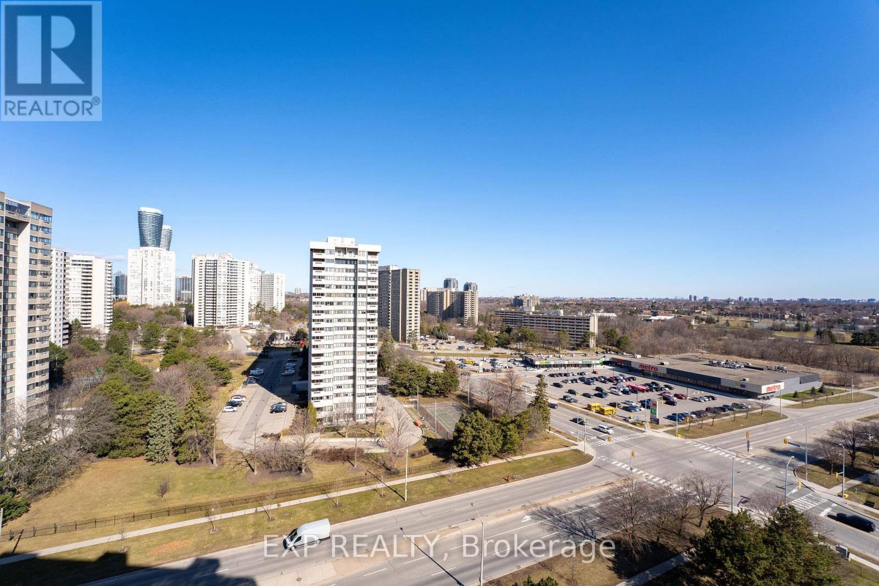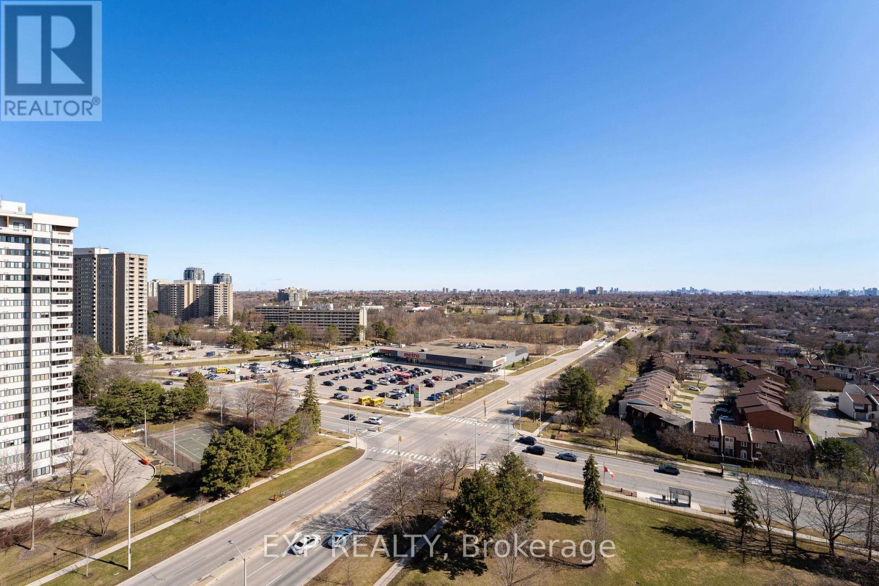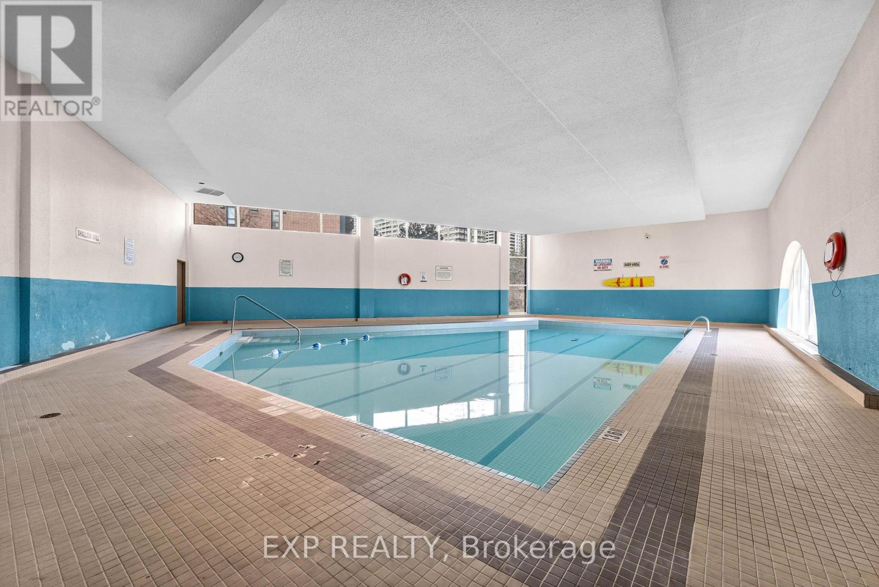1508 - 20 Mississauga Valley Boulevard Mississauga, Ontario L5A 3S1
$589,900Maintenance, Common Area Maintenance, Insurance, Water, Parking, Cable TV
$628.81 Monthly
Maintenance, Common Area Maintenance, Insurance, Water, Parking, Cable TV
$628.81 MonthlyLocation, convenience, and style combine perfectly in this renovated 3-bedroom, 2-bathroom corner-unit condo in the heart of Mississauga. Just minutes from Square One, Highway 403, QEW, and steps from transit, commuting has never been easier. Across the street, a plaza provides shops, restaurants, and daily essentials, placing everything you need at your fingertips.Inside, experience spacious living with fresh paint, refinished mahogany-stained parquet floors, and abundant natural light from southwest exposure. The modern kitchen boasts stunning quartz counters, stainless steel appliances, and an elegant glass tile backsplash. Both bathrooms offer spa-like luxury, including a newly updated bathtub. Enjoy year-round comfort with two remote-controlled A/C and heating units, ensuite laundry, and ample storage space. Relax in your private enclosed sunroom balcony featuring beautiful views toward Torontoperfect for morning coffee or evening relaxation.Ideal for first-time buyers seeking comfort and convenience or investors looking for a turnkey property in a prime location. Pet-friendly (1 pet per unit, 25 lbs limit).Dont miss this incredible opportunity schedule your viewing today! (id:61852)
Property Details
| MLS® Number | W12058435 |
| Property Type | Single Family |
| Community Name | Mississauga Valleys |
| AmenitiesNearBy | Hospital, Park, Public Transit, Schools |
| CommunityFeatures | Pet Restrictions, School Bus |
| Features | Balcony, Carpet Free |
| ParkingSpaceTotal | 1 |
Building
| BathroomTotal | 2 |
| BedroomsAboveGround | 3 |
| BedroomsTotal | 3 |
| Amenities | Exercise Centre, Sauna, Visitor Parking, Separate Heating Controls, Storage - Locker |
| Appliances | Oven - Built-in |
| CoolingType | Window Air Conditioner |
| ExteriorFinish | Brick |
| FlooringType | Parquet |
| HeatingFuel | Electric |
| HeatingType | Forced Air |
| SizeInterior | 1200 - 1399 Sqft |
| Type | Apartment |
Parking
| Underground | |
| Garage |
Land
| Acreage | No |
| LandAmenities | Hospital, Park, Public Transit, Schools |
Rooms
| Level | Type | Length | Width | Dimensions |
|---|---|---|---|---|
| Main Level | Living Room | 5.5 m | 4.8 m | 5.5 m x 4.8 m |
| Main Level | Dining Room | 3.85 m | 3.1 m | 3.85 m x 3.1 m |
| Main Level | Kitchen | 3.7 m | 3.1 m | 3.7 m x 3.1 m |
| Main Level | Primary Bedroom | 3.35 m | 4.4 m | 3.35 m x 4.4 m |
| Main Level | Bedroom 2 | 3 m | 4.45 m | 3 m x 4.45 m |
| Main Level | Bedroom 3 | 3.05 m | 4.5 m | 3.05 m x 4.5 m |
| Main Level | Sunroom | 2 m | 45 m | 2 m x 45 m |
Interested?
Contact us for more information
Raafat Metwaly
Broker
4711 Yonge St Unit C 10/fl
Toronto, Ontario M2N 6K8




