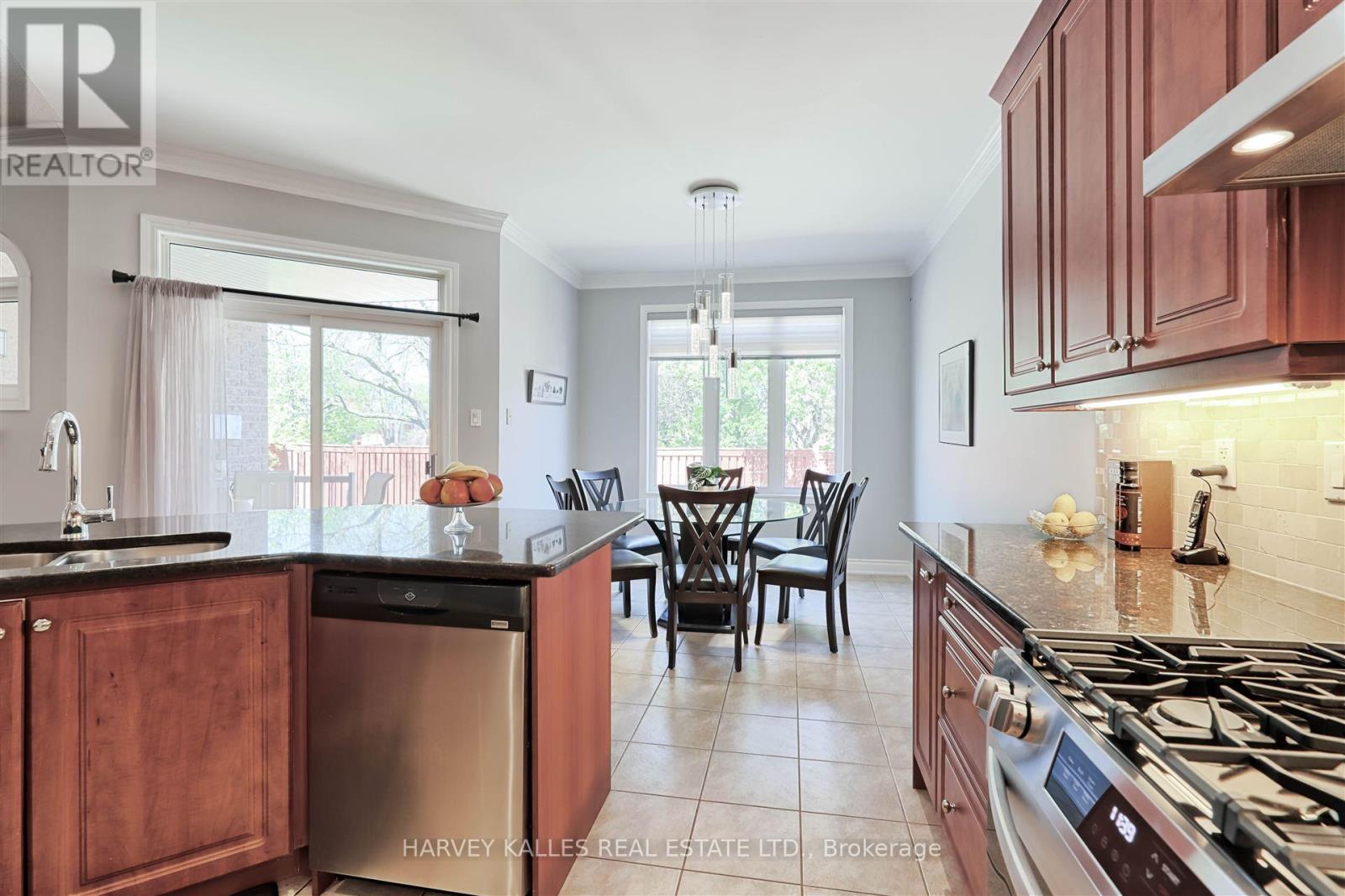1507 Stewart Crescent Milton, Ontario L9T 6P8
$1,499,999
Absolutely spectacular custom-built open-concept bungalow. Boasting over 4,200 sq ft of total living space, this exquisite home features premium finishes throughout. The chef's kitchen is outfitted with stainless steel appliances and granite countertops, opening seamlessly to a spacious living room with a cozy gas fireplace and gleaming hardwood floors. A formal dining area is perfect for entertaining. The luxurious primary suite offers a walk-in closet and a spa-inspired 6-piece ensuite. The second and third bedrooms share a stylish semi-ensuite bath. The fully finished lower level is a true showstopper, featuring a massive open-concept rec room/games area with a kitchenette, a 2-piece bath, a cold room (12'x11') and an oversized utility room. Enjoy privacy and serenity in the beautifully landscaped backyard, complete with mature fruit trees. (id:61852)
Property Details
| MLS® Number | W12144028 |
| Property Type | Single Family |
| Community Name | 1023 - BE Beaty |
| Features | Sump Pump |
| ParkingSpaceTotal | 4 |
Building
| BathroomTotal | 3 |
| BedroomsAboveGround | 3 |
| BedroomsTotal | 3 |
| Age | 16 To 30 Years |
| Amenities | Fireplace(s) |
| Appliances | Cooktop, Dishwasher, Dryer, Hood Fan, Range, Washer, Window Coverings, Refrigerator |
| ArchitecturalStyle | Bungalow |
| BasementDevelopment | Finished |
| BasementType | Full (finished) |
| ConstructionStyleAttachment | Detached |
| CoolingType | Central Air Conditioning |
| ExteriorFinish | Brick, Stone |
| FireplacePresent | Yes |
| FireplaceTotal | 1 |
| FlooringType | Ceramic, Laminate, Hardwood |
| FoundationType | Poured Concrete |
| HalfBathTotal | 1 |
| HeatingFuel | Natural Gas |
| HeatingType | Forced Air |
| StoriesTotal | 1 |
| SizeInterior | 2000 - 2500 Sqft |
| Type | House |
| UtilityWater | Municipal Water |
Parking
| Attached Garage | |
| Garage |
Land
| Acreage | No |
| Sewer | Sanitary Sewer |
| SizeDepth | 109 Ft ,10 In |
| SizeFrontage | 50 Ft ,6 In |
| SizeIrregular | 50.5 X 109.9 Ft |
| SizeTotalText | 50.5 X 109.9 Ft |
Rooms
| Level | Type | Length | Width | Dimensions |
|---|---|---|---|---|
| Lower Level | Recreational, Games Room | 6.94 m | 11.47 m | 6.94 m x 11.47 m |
| Lower Level | Utility Room | 5.54 m | 4.08 m | 5.54 m x 4.08 m |
| Lower Level | Kitchen | 4.86 m | 8.67 m | 4.86 m x 8.67 m |
| Lower Level | Games Room | 5.52 m | 5.56 m | 5.52 m x 5.56 m |
| Main Level | Foyer | 2.34 m | 4.15 m | 2.34 m x 4.15 m |
| Main Level | Bedroom 2 | 3.81 m | 3.43 m | 3.81 m x 3.43 m |
| Main Level | Bedroom 3 | 3.34 m | 3.51 m | 3.34 m x 3.51 m |
| Main Level | Primary Bedroom | 5.15 m | 5.24 m | 5.15 m x 5.24 m |
| Main Level | Kitchen | 4.49 m | 6.8 m | 4.49 m x 6.8 m |
| Main Level | Laundry Room | 3.56 m | 1.76 m | 3.56 m x 1.76 m |
| Main Level | Dining Room | 3.56 m | 4.21 m | 3.56 m x 4.21 m |
| Main Level | Living Room | 4.45 m | 9.87 m | 4.45 m x 9.87 m |
https://www.realtor.ca/real-estate/28303109/1507-stewart-crescent-milton-be-beaty-1023-be-beaty
Interested?
Contact us for more information
Luciano Commisso
Broker
2316 Bloor Street West
Toronto, Ontario M6S 1P2






































