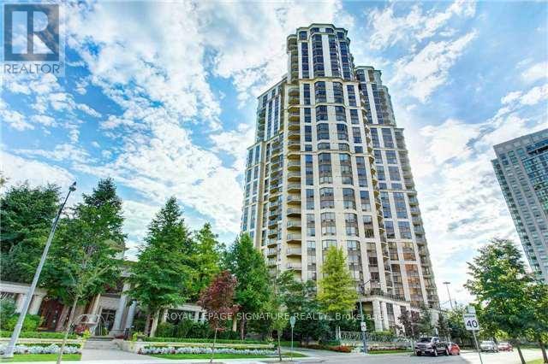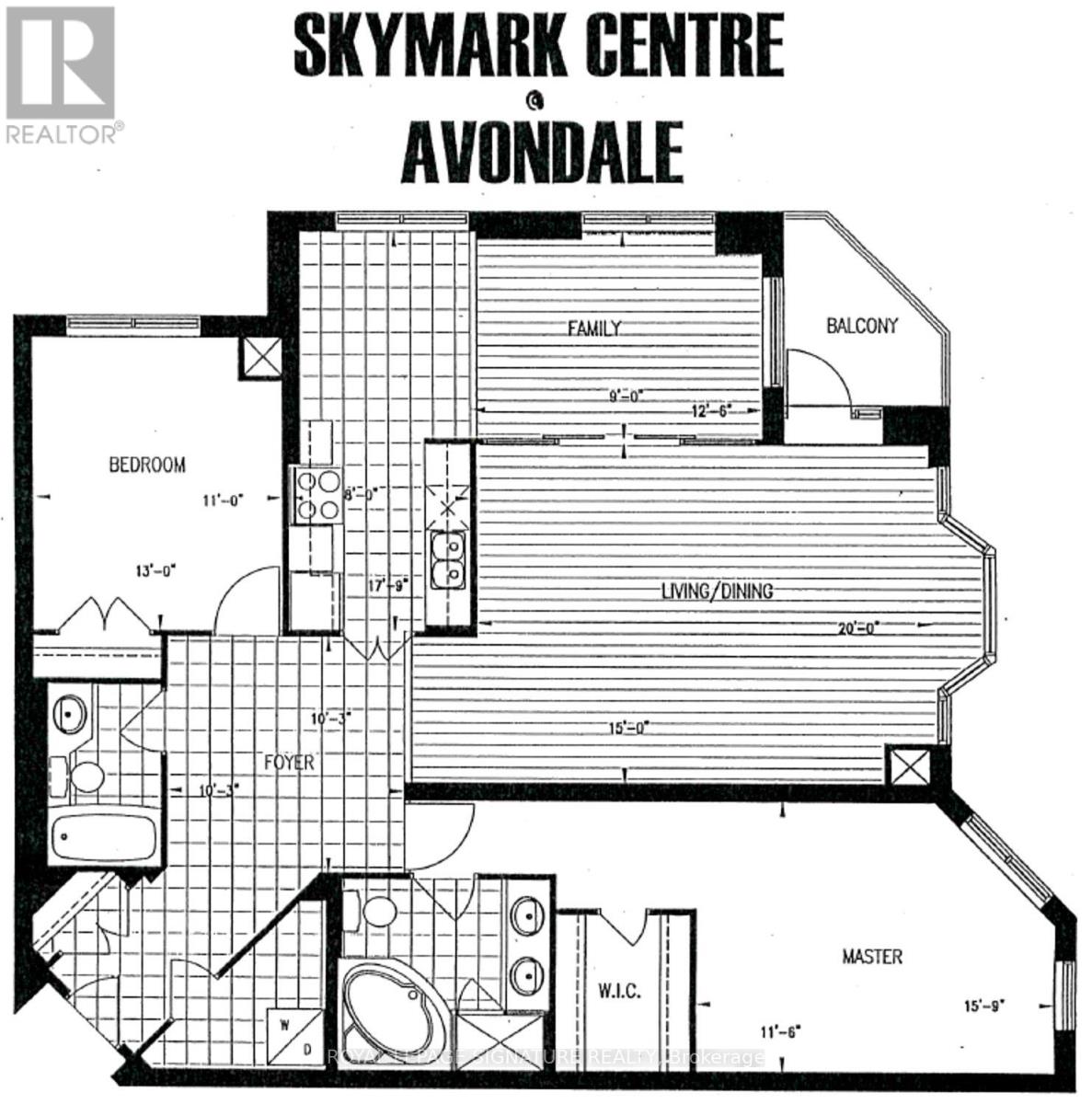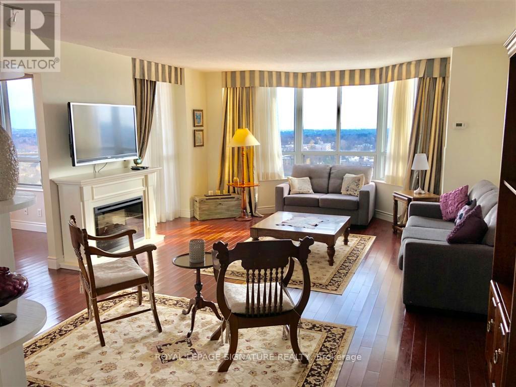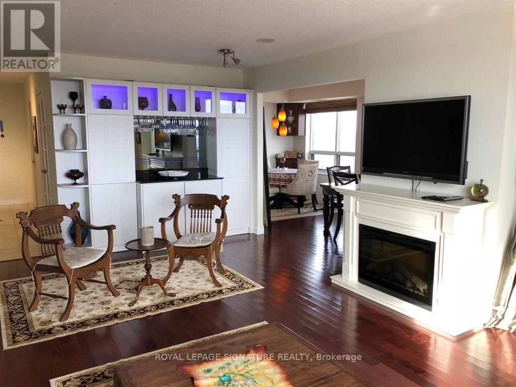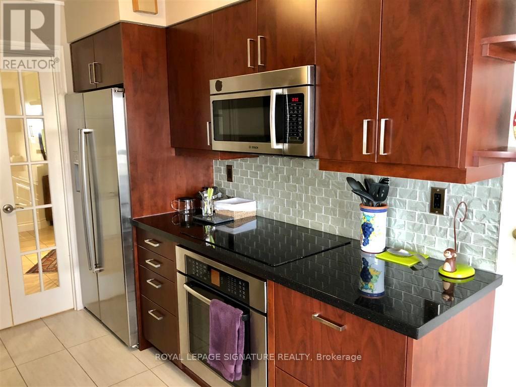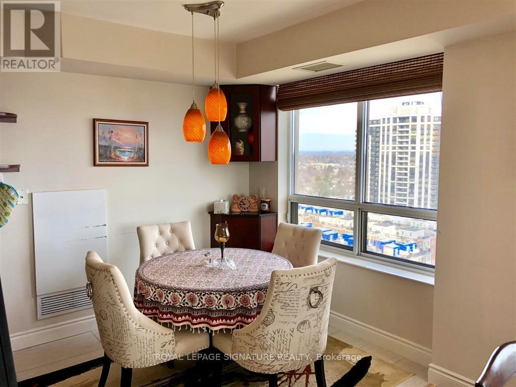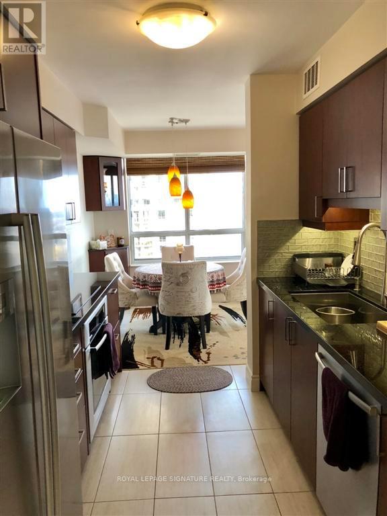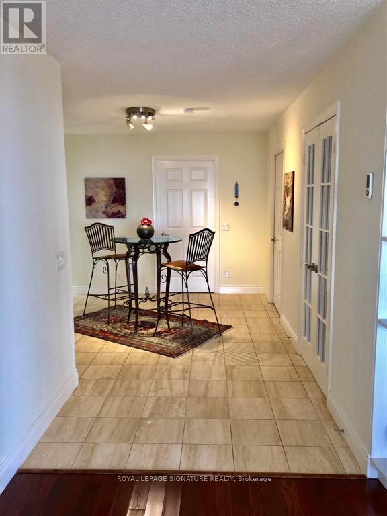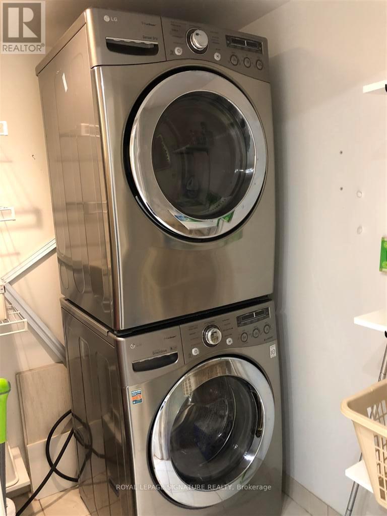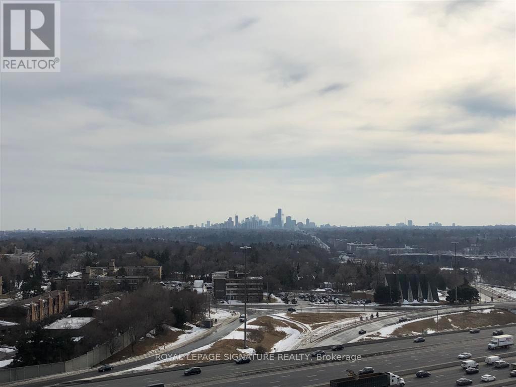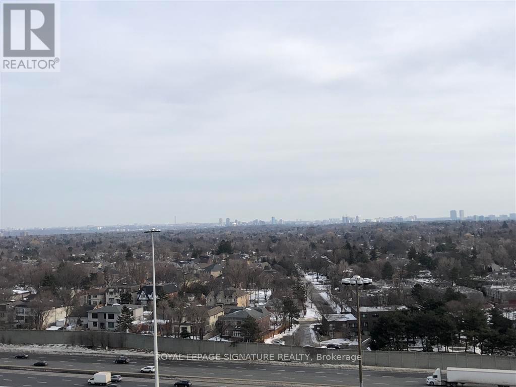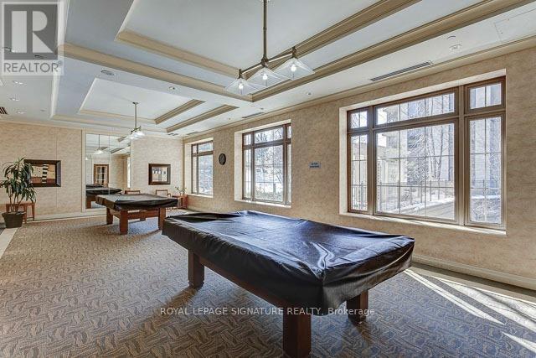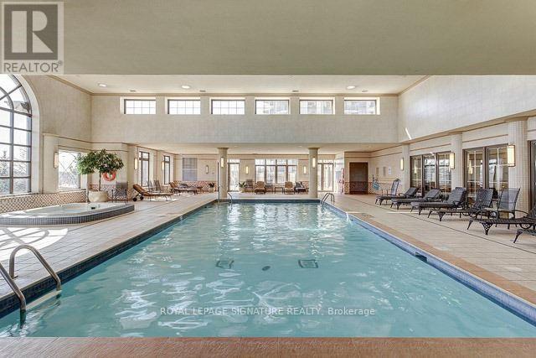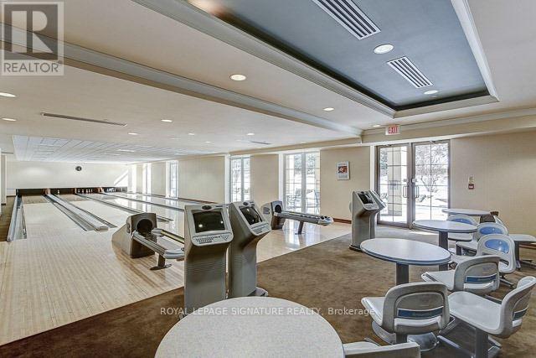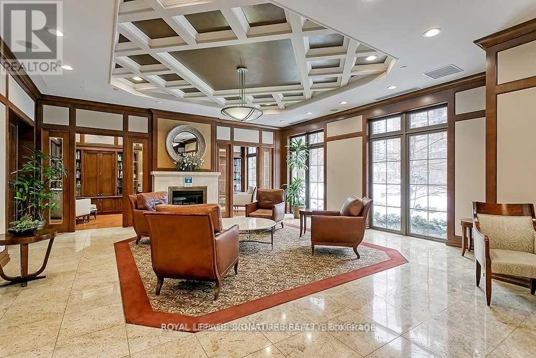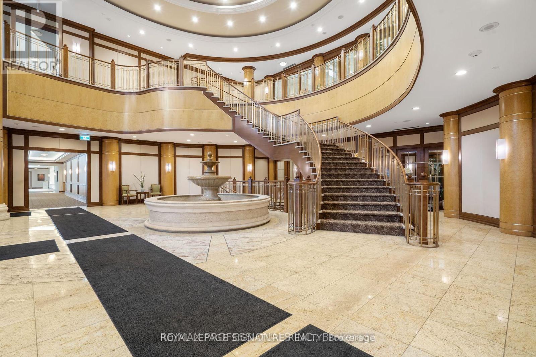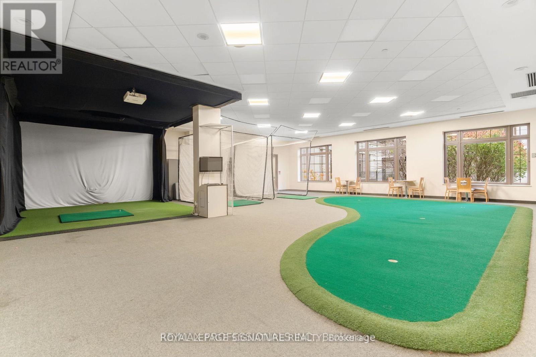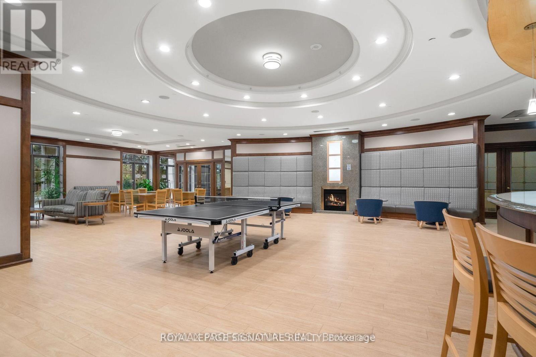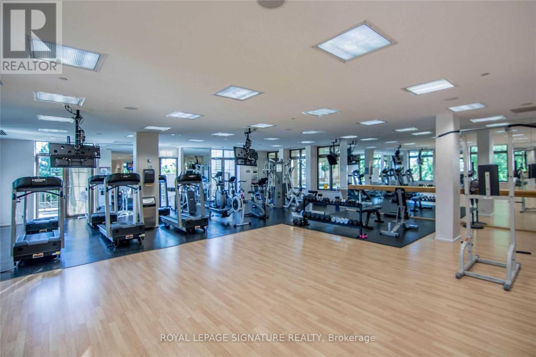1507 - 78 Harrison Garden Boulevard Toronto, Ontario M2N 7E2
3 Bedroom
2 Bathroom
1400 - 1599 sqft
Fireplace
Indoor Pool
Central Air Conditioning
Forced Air
$975,000Maintenance, Heat, Water, Common Area Maintenance, Insurance
$1,384.78 Monthly
Maintenance, Heat, Water, Common Area Maintenance, Insurance
$1,384.78 MonthlyLovely Family Size Suite Over 1500 Sqft + Balcony. Renovated Kitchen And Bathrooms, Upgraded Living/Dining Flooring, Built-In Bar And More. Desirable Floorplan And S-P-A-C-I-O-U-S Room Sizes. 2 Parking Spots side-by-side & Locker Incl. Excellent Building Amenities Gym, Swimming Pool, Hot Tub, Party Rm, Lounge, Library, Cards Rm, Billiards Rm, Boardroom, Putting Green, Bowling Alley. Visitor Parking Available. (id:61852)
Property Details
| MLS® Number | C12418363 |
| Property Type | Single Family |
| Community Name | Willowdale East |
| AmenitiesNearBy | Hospital, Public Transit, Schools |
| CommunityFeatures | Pets Allowed With Restrictions, Community Centre |
| Features | Balcony |
| ParkingSpaceTotal | 2 |
| PoolType | Indoor Pool |
| ViewType | View, City View |
Building
| BathroomTotal | 2 |
| BedroomsAboveGround | 2 |
| BedroomsBelowGround | 1 |
| BedroomsTotal | 3 |
| Amenities | Security/concierge, Exercise Centre, Party Room, Visitor Parking, Recreation Centre, Fireplace(s), Storage - Locker |
| Appliances | Blinds, Dishwasher, Dryer, Microwave, Stove, Washer, Refrigerator |
| BasementType | None |
| CoolingType | Central Air Conditioning |
| ExteriorFinish | Concrete |
| FireplacePresent | Yes |
| FlooringType | Hardwood, Ceramic, Marble |
| HeatingFuel | Natural Gas |
| HeatingType | Forced Air |
| SizeInterior | 1400 - 1599 Sqft |
| Type | Apartment |
Parking
| Underground | |
| Garage |
Land
| Acreage | No |
| LandAmenities | Hospital, Public Transit, Schools |
Rooms
| Level | Type | Length | Width | Dimensions |
|---|---|---|---|---|
| Main Level | Living Room | 6.1 m | 4.8 m | 6.1 m x 4.8 m |
| Main Level | Dining Room | 6.1 m | 4.8 m | 6.1 m x 4.8 m |
| Main Level | Kitchen | 2.5 m | 2.43 m | 2.5 m x 2.43 m |
| Main Level | Eating Area | 2.5 m | 2.43 m | 2.5 m x 2.43 m |
| Main Level | Primary Bedroom | 4.85 m | 3.55 m | 4.85 m x 3.55 m |
| Main Level | Bedroom 2 | 4 m | 3.35 m | 4 m x 3.35 m |
| Main Level | Den | 3.84 m | 2.75 m | 3.84 m x 2.75 m |
| Main Level | Foyer | 3.14 m | 3.14 m | 3.14 m x 3.14 m |
Interested?
Contact us for more information
Alex Melconian
Salesperson
Royal LePage Signature Realty
8 Sampson Mews Suite 201 The Shops At Don Mills
Toronto, Ontario M3C 0H5
8 Sampson Mews Suite 201 The Shops At Don Mills
Toronto, Ontario M3C 0H5
Harry Melconian
Broker
Royal LePage Signature Realty
8 Sampson Mews Suite 201 The Shops At Don Mills
Toronto, Ontario M3C 0H5
8 Sampson Mews Suite 201 The Shops At Don Mills
Toronto, Ontario M3C 0H5
