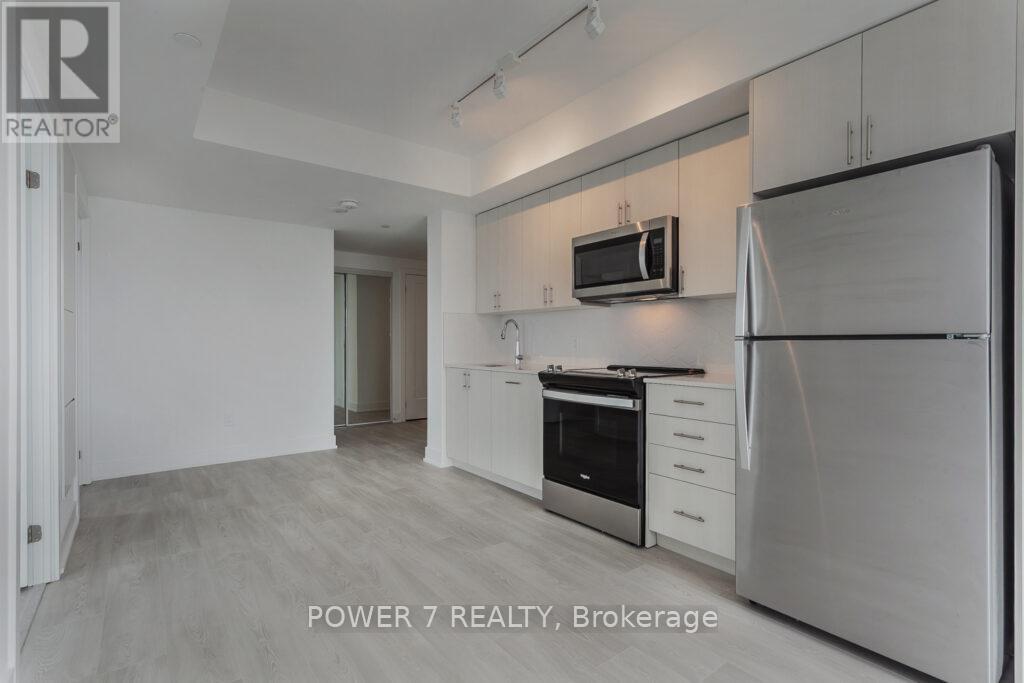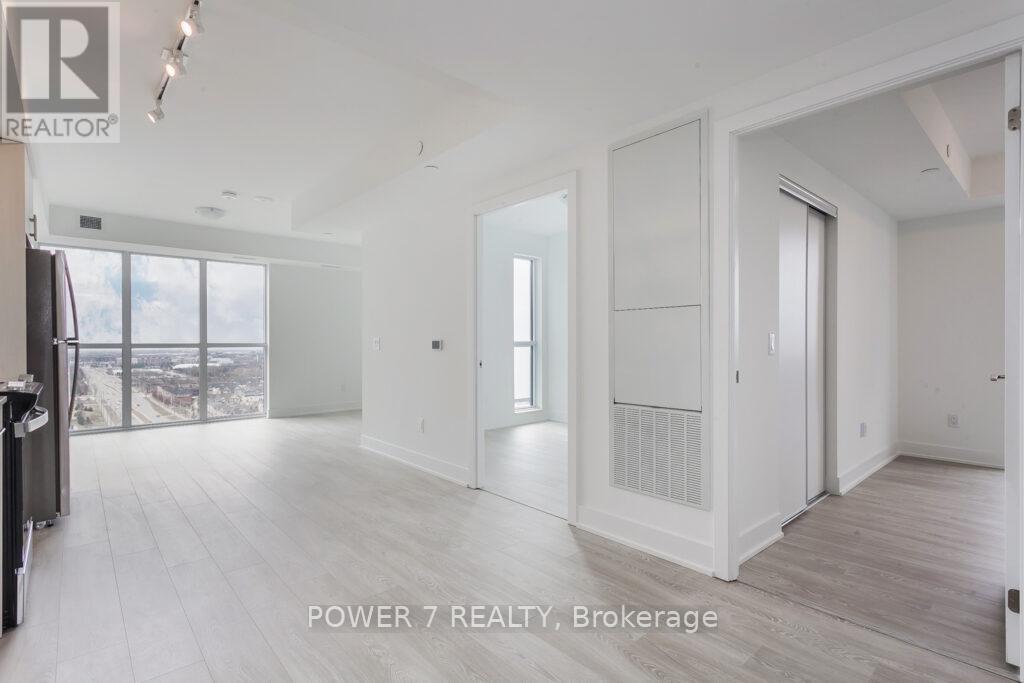1507 - 2545 Simcoe Street N Oshawa, Ontario L1L 0W3
$2,500 Monthly
Welcome to this stunning, brand-new s/w corner unit in the highly sought-after U.C. Tower 2 in North Oshawa! Offering a modern open-concept design, this 2-bedroom, 2-bathroom condo is filled with natural light and features stylish finishes. Rarely offered corner unit with optimal privacy and layout. Oversized southwest-facing balcony-perfect for relaxing or entertaining while enjoying spectacular sunsets. Floor-to-ceiling windows provide abundant natural light and panoramic views. Contemporary kitchen with sleek cabinetry, stone countertops, and stainless steel appliances. Two spacious bedrooms and two full bathrooms with modern fixtures. One parking spot is included. (id:61852)
Property Details
| MLS® Number | E12179187 |
| Property Type | Single Family |
| Community Name | Windfields |
| AmenitiesNearBy | Place Of Worship, Schools, Public Transit |
| CommunityFeatures | Pet Restrictions |
| Features | Balcony |
| ParkingSpaceTotal | 1 |
| ViewType | View |
Building
| BathroomTotal | 2 |
| BedroomsAboveGround | 2 |
| BedroomsTotal | 2 |
| Age | New Building |
| Amenities | Security/concierge, Recreation Centre, Exercise Centre, Party Room |
| Appliances | Dishwasher, Dryer, Stove, Washer, Window Coverings, Refrigerator |
| CoolingType | Central Air Conditioning |
| ExteriorFinish | Brick, Concrete |
| FlooringType | Laminate |
| HeatingFuel | Natural Gas |
| HeatingType | Forced Air |
| SizeInterior | 800 - 899 Sqft |
| Type | Apartment |
Parking
| Underground | |
| Garage |
Land
| Acreage | No |
| LandAmenities | Place Of Worship, Schools, Public Transit |
Rooms
| Level | Type | Length | Width | Dimensions |
|---|---|---|---|---|
| Main Level | Living Room | 3.96 m | 2.83 m | 3.96 m x 2.83 m |
| Main Level | Dining Room | 3.96 m | 2.83 m | 3.96 m x 2.83 m |
| Main Level | Kitchen | 7.77 m | 3.04 m | 7.77 m x 3.04 m |
| Main Level | Primary Bedroom | 3.2 m | 2.9 m | 3.2 m x 2.9 m |
| Main Level | Bedroom 2 | 3.05 m | 3.05 m | 3.05 m x 3.05 m |
https://www.realtor.ca/real-estate/28379433/1507-2545-simcoe-street-n-oshawa-windfields-windfields
Interested?
Contact us for more information
James Mak
Salesperson
25 Brodie Drive #2
Richmond Hill, Ontario L4B 3K7
Robert Lee
Salesperson
25 Brodie Drive #2
Richmond Hill, Ontario L4B 3K7





































