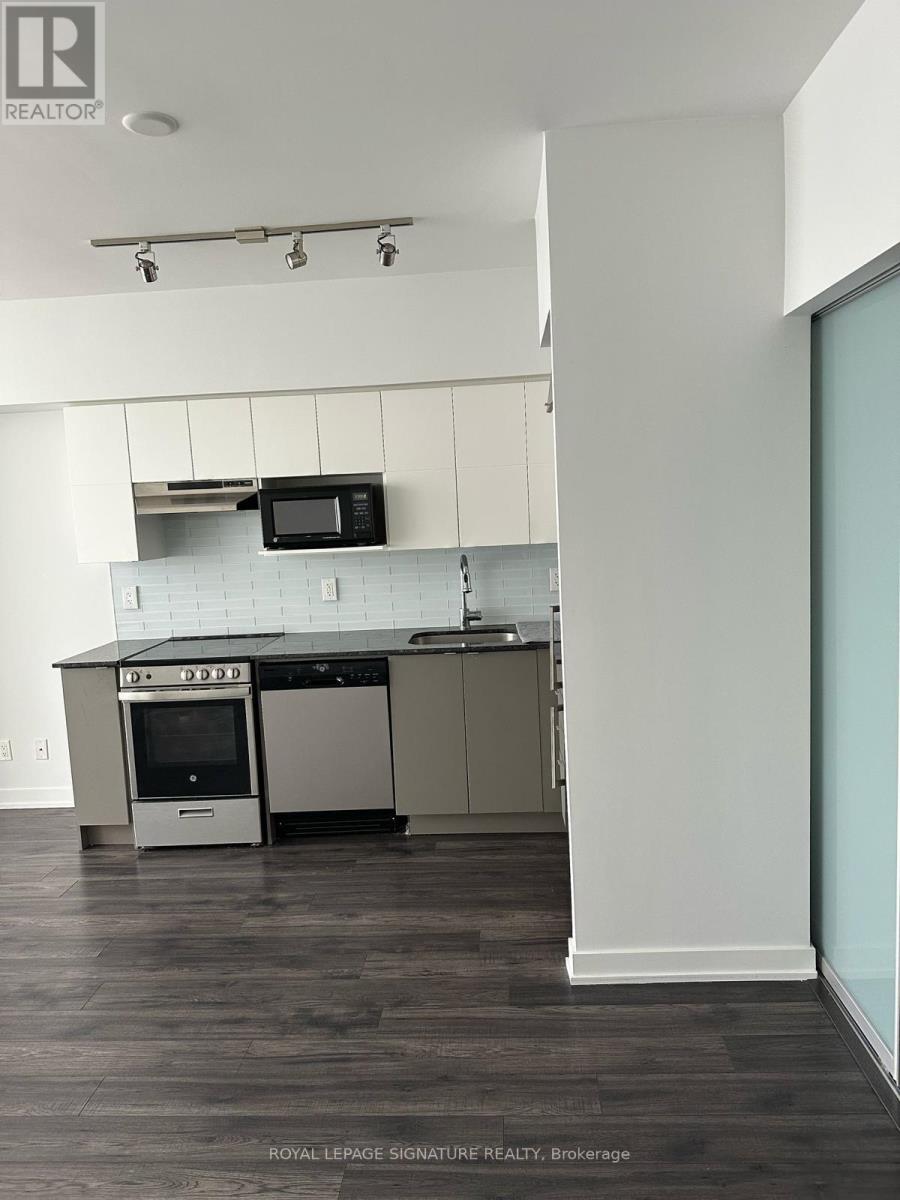1507 - 120 Varna Drive Toronto, Ontario M6A 0B3
$2,699 Monthly
All Of The Utilities Included (Hydro, Water, Gas) !!! + 1 Parking (Underground) & 1 Locker Unit Included In The Monthly Rent Amount !!! Right Across From Yorkdale Subway Station & TTC Bus Stop In Front Of The Building. Minutes To Shopping Malls (Yorkdale Mall) and Plazas, Great Elementary & Secondary Schools (School Bus Route), Right Beside Hwy 401, Close To 400 & 404Hwy's. 2 Bedroom Unit Has Unobstructed View From Large Balcony Lovely Sunset Everyday !!! The Building Has Gym, Party Room & Barbeque Area Next To It, 24 Hrs Security, Bike Rack Park, Pet Friendly Building !!! Near To Tennis Courts, (Very Close To All Costco, Walmart, Home Depot All Necessary Big Box Stores). Very Clean Unit To Have Peaceful Modern Living. (id:61852)
Property Details
| MLS® Number | C12062785 |
| Property Type | Single Family |
| Neigbourhood | North York |
| Community Name | Englemount-Lawrence |
| AmenitiesNearBy | Park, Place Of Worship, Public Transit, Schools |
| CommunityFeatures | Pet Restrictions, School Bus |
| Features | Elevator, Balcony, Carpet Free |
| ParkingSpaceTotal | 1 |
Building
| BathroomTotal | 1 |
| BedroomsAboveGround | 2 |
| BedroomsTotal | 2 |
| Age | 0 To 5 Years |
| Amenities | Security/concierge, Exercise Centre, Visitor Parking, Storage - Locker |
| Appliances | Garage Door Opener Remote(s), Dishwasher, Dryer, Microwave, Stove, Washer, Refrigerator |
| ArchitecturalStyle | Multi-level |
| CoolingType | Central Air Conditioning |
| ExteriorFinish | Brick |
| FireProtection | Security Guard, Security System, Smoke Detectors |
| FlooringType | Laminate |
| HeatingFuel | Natural Gas |
| HeatingType | Forced Air |
| SizeInterior | 500 - 599 Sqft |
| Type | Apartment |
Parking
| Underground | |
| Garage |
Land
| Acreage | No |
| LandAmenities | Park, Place Of Worship, Public Transit, Schools |
Rooms
| Level | Type | Length | Width | Dimensions |
|---|---|---|---|---|
| Main Level | Living Room | 3.96 m | 3.35 m | 3.96 m x 3.35 m |
| Main Level | Dining Room | 3.96 m | 3.35 m | 3.96 m x 3.35 m |
| Main Level | Kitchen | 2.74 m | 3.05 m | 2.74 m x 3.05 m |
| Main Level | Primary Bedroom | 2.9 m | 3.05 m | 2.9 m x 3.05 m |
| Main Level | Bedroom 2 | 2.8 m | 3 m | 2.8 m x 3 m |
Interested?
Contact us for more information
Sarven Gul
Broker
8 Sampson Mews Suite 201 The Shops At Don Mills
Toronto, Ontario M3C 0H5




















