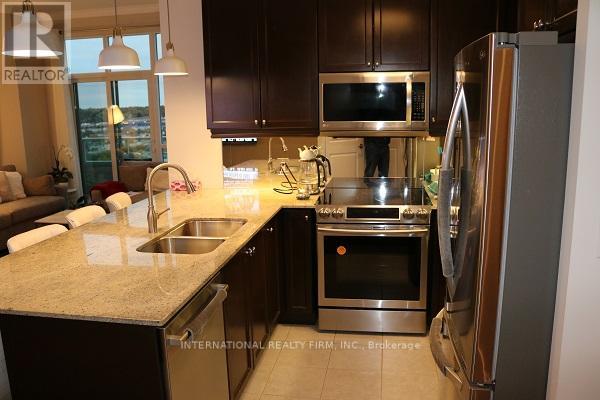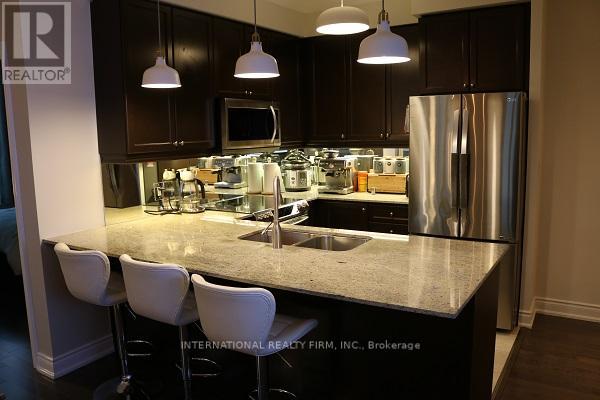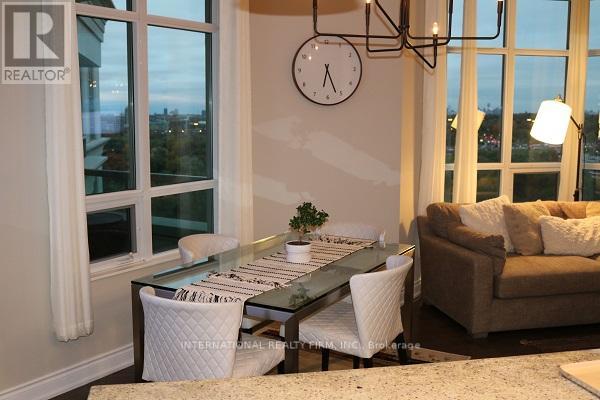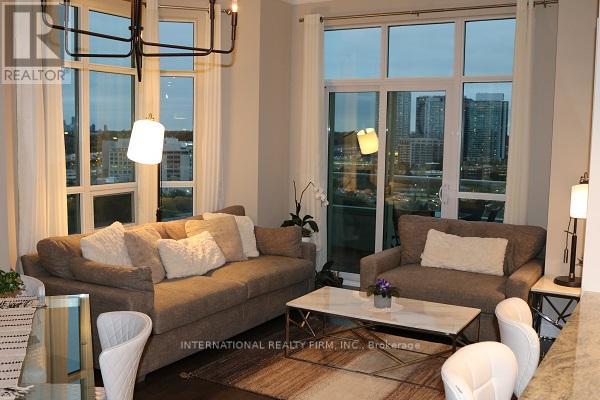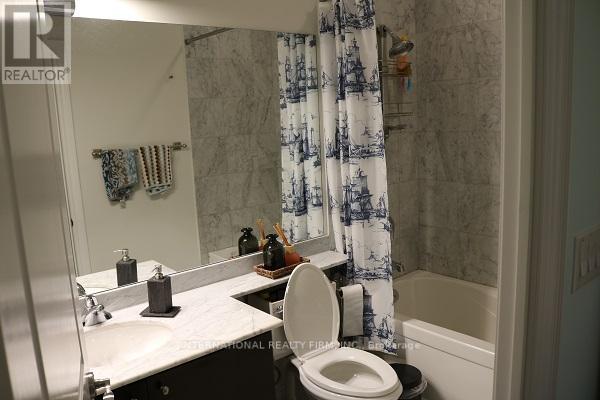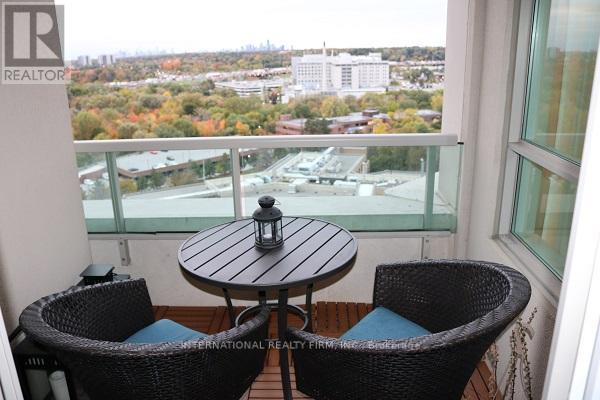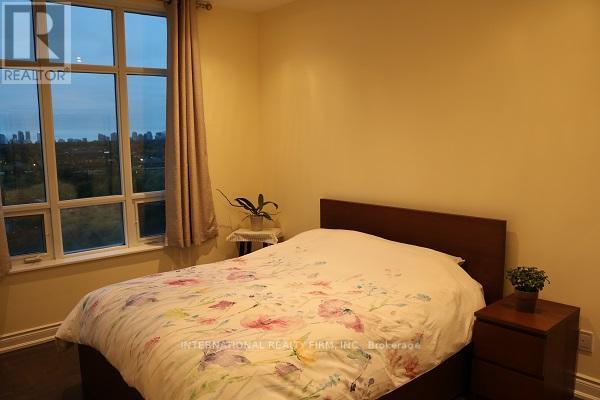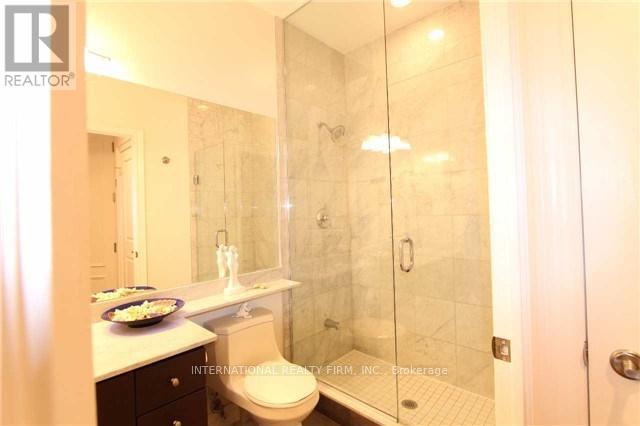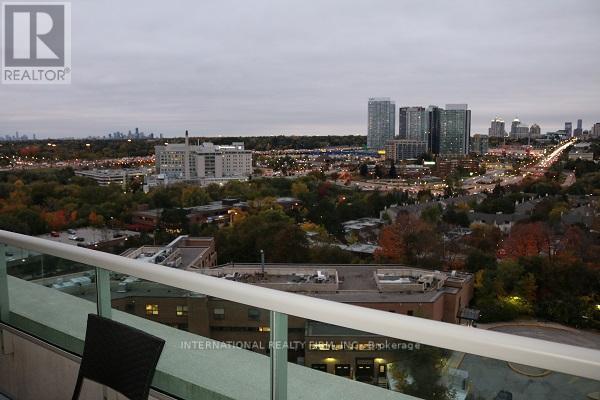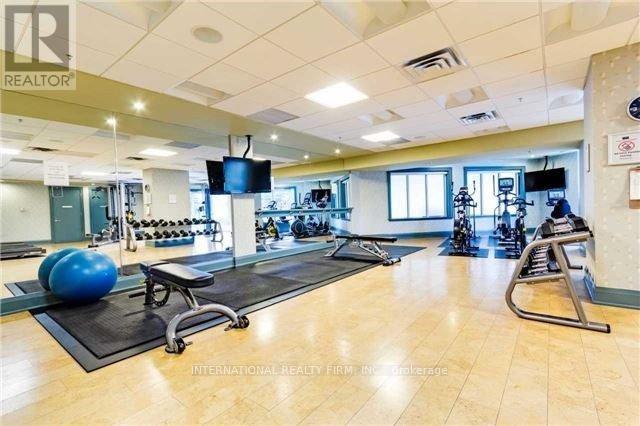1507 - 10 Bloorview Place Toronto, Ontario M2J 0B1
$3,150 Monthly
Luxury & Location! One-of-a-Kind Top-Floor Corner Unit with No Unit Above. Enjoy Bright, Unobstructed Southwest Views, 9' & 10' Smooth Ceilings, and Two Open Balconies (One Without Roof Cover). Unique Layout with No Door Directly Across the Hall.Upgraded Throughout: Mirror Backsplash, Pot Lights, Crown Molding, Glass Shower, Built-In Closet Organizers. Includes One Oversized Parking Spot on P2 (Close to Street & Elevator, Room for a Bike) and One Locker.Unbeatable Location: Steps to Leslie Subway, TTC, 401 & DVP. (id:61852)
Property Details
| MLS® Number | C12203287 |
| Property Type | Single Family |
| Neigbourhood | Don Valley Village |
| Community Name | Don Valley Village |
| CommunityFeatures | Pet Restrictions |
| Features | Balcony, Carpet Free, In Suite Laundry |
| ParkingSpaceTotal | 1 |
Building
| BathroomTotal | 2 |
| BedroomsAboveGround | 2 |
| BedroomsTotal | 2 |
| Amenities | Storage - Locker |
| Appliances | Alarm System, Blinds, Dishwasher, Dryer, Microwave, Stove, Washer, Refrigerator |
| CoolingType | Central Air Conditioning |
| ExteriorFinish | Concrete |
| FlooringType | Hardwood |
| HeatingFuel | Natural Gas |
| HeatingType | Forced Air |
| SizeInterior | 900 - 999 Sqft |
| Type | Apartment |
Parking
| Underground | |
| Garage |
Land
| Acreage | No |
Rooms
| Level | Type | Length | Width | Dimensions |
|---|---|---|---|---|
| Main Level | Living Room | 6.32 m | 3.51 m | 6.32 m x 3.51 m |
| Main Level | Dining Room | 6.32 m | 3.51 m | 6.32 m x 3.51 m |
| Main Level | Kitchen | 3.24 m | 2.44 m | 3.24 m x 2.44 m |
| Main Level | Primary Bedroom | 4.11 m | 3.35 m | 4.11 m x 3.35 m |
| Main Level | Bedroom 2 | 3.73 m | 2.9 m | 3.73 m x 2.9 m |
Interested?
Contact us for more information
Aaron Habibi
Salesperson
2 Sheppard Avenue East, 20th Floor
Toronto, Ontario M2N 5Y7

