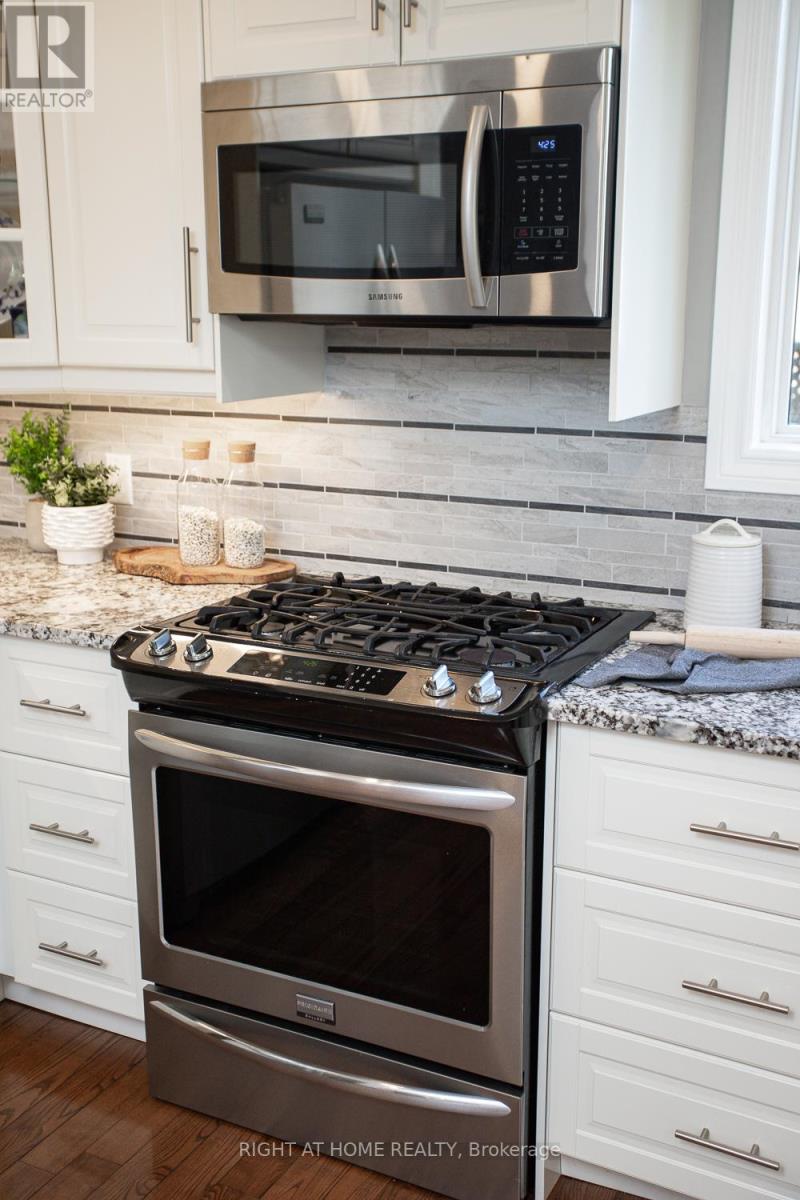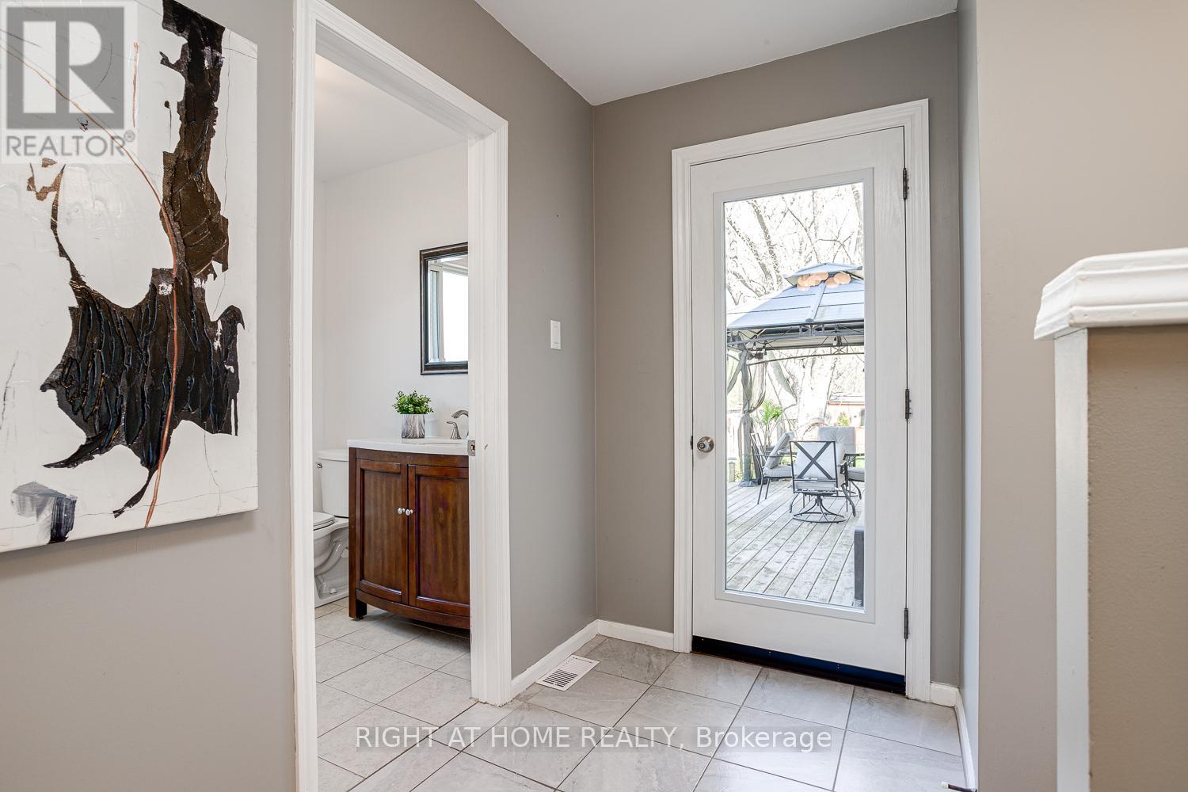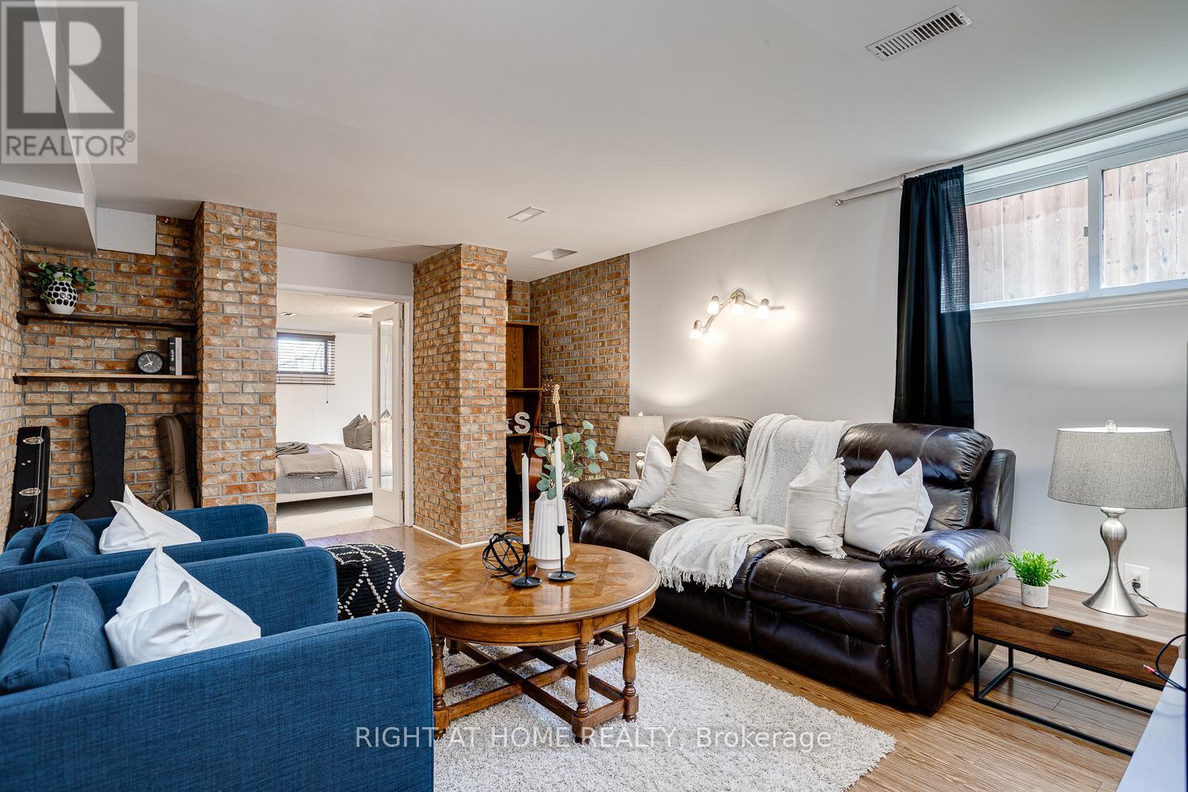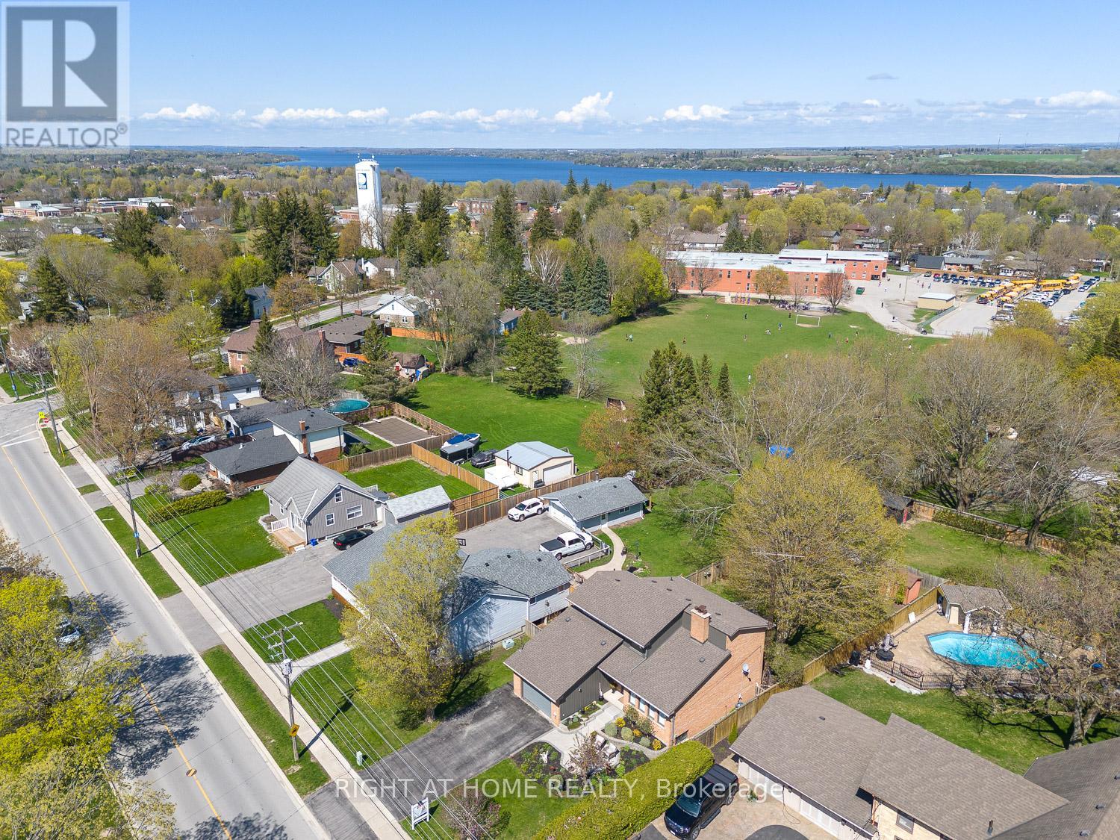15061 Old Simcoe Road Scugog, Ontario L9L 1K4
$988,000
This coveted all-brick family home is nestled on a picturesque, tree-lined street just a short stroll from town. Blending comfort, space, and functionality, it sits on a large, mature lot surrounded by lush greenery and boasts exceptional curb appeal. Step inside to a bright, spacious main floor featuring a stunning cathedral ceiling in the living room and a cozy two-sided fireplace shared with the dining area, perfect for both relaxed evenings and elegant entertaining. The sun-filled kitchen includes a breakfast bar and flows seamlessly into a charming sunroom with direct access to the backyard. Conveniently located on the main floor, the laundry area is tucked away and offers direct access to the double garage, which includes a man door and space for two vehicles. Upstairs, you'll find three generous bedrooms, including a primary suite with a large closet and semi-ensuite access. The fully finished lower level offers incredible flexibility with a complete in-law suite featuring its own private entrance from the garage. This well-appointed space includes a full kitchen, spacious rec room, bedroom, and 3-piece bath, ideal for extended family or rental income potential. Don't miss this rare opportunity to own a well-maintained home in a highly sought-after neighbourhood, close to top-rated schools, shops, and all essential amenities. (id:61852)
Open House
This property has open houses!
1:00 pm
Ends at:3:00 pm
Property Details
| MLS® Number | E12134759 |
| Property Type | Single Family |
| Community Name | Port Perry |
| AmenitiesNearBy | Hospital, Public Transit, Schools |
| Features | Wooded Area, In-law Suite |
| ParkingSpaceTotal | 6 |
| Structure | Shed |
Building
| BathroomTotal | 3 |
| BedroomsAboveGround | 3 |
| BedroomsBelowGround | 1 |
| BedroomsTotal | 4 |
| Age | 31 To 50 Years |
| Amenities | Fireplace(s) |
| Appliances | All, Blinds, Dishwasher, Dryer, Microwave, Hood Fan, Stove, Washer, Refrigerator |
| BasementFeatures | Apartment In Basement |
| BasementType | Full |
| ConstructionStyleAttachment | Detached |
| CoolingType | Central Air Conditioning |
| ExteriorFinish | Brick, Wood |
| FireplacePresent | Yes |
| FlooringType | Laminate, Carpeted, Hardwood, Ceramic |
| FoundationType | Poured Concrete |
| HeatingFuel | Natural Gas |
| HeatingType | Forced Air |
| StoriesTotal | 2 |
| SizeInterior | 1500 - 2000 Sqft |
| Type | House |
| UtilityWater | Municipal Water |
Parking
| Attached Garage | |
| Garage |
Land
| Acreage | No |
| FenceType | Fenced Yard |
| LandAmenities | Hospital, Public Transit, Schools |
| Sewer | Sanitary Sewer |
| SizeDepth | 178 Ft ,7 In |
| SizeFrontage | 50 Ft |
| SizeIrregular | 50 X 178.6 Ft ; 171.62ft X 50.02ft X 178.64ft X 50.49ft |
| SizeTotalText | 50 X 178.6 Ft ; 171.62ft X 50.02ft X 178.64ft X 50.49ft |
| ZoningDescription | Res |
Rooms
| Level | Type | Length | Width | Dimensions |
|---|---|---|---|---|
| Second Level | Primary Bedroom | 3.44 m | 5.02 m | 3.44 m x 5.02 m |
| Second Level | Bedroom 2 | 3.24 m | 3.09 m | 3.24 m x 3.09 m |
| Second Level | Bedroom 3 | 2.88 m | 3.62 m | 2.88 m x 3.62 m |
| Lower Level | Recreational, Games Room | 4.59 m | 4.08 m | 4.59 m x 4.08 m |
| Lower Level | Bedroom 4 | 3.82 m | 3.93 m | 3.82 m x 3.93 m |
| Lower Level | Kitchen | 4.39 m | 2.69 m | 4.39 m x 2.69 m |
| Main Level | Living Room | 4.11 m | 5.17 m | 4.11 m x 5.17 m |
| Main Level | Kitchen | 3.44 m | 4.89 m | 3.44 m x 4.89 m |
| Main Level | Dining Room | 3.47 m | 4.19 m | 3.47 m x 4.19 m |
| Main Level | Sunroom | 4.27 m | 3.18 m | 4.27 m x 3.18 m |
| Main Level | Laundry Room | 3.44 m | 2 m | 3.44 m x 2 m |
Utilities
| Cable | Installed |
| Sewer | Installed |
https://www.realtor.ca/real-estate/28283238/15061-old-simcoe-road-scugog-port-perry-port-perry
Interested?
Contact us for more information
Jillian Edwards
Salesperson
242 King Street East #1
Oshawa, Ontario L1H 1C7










































