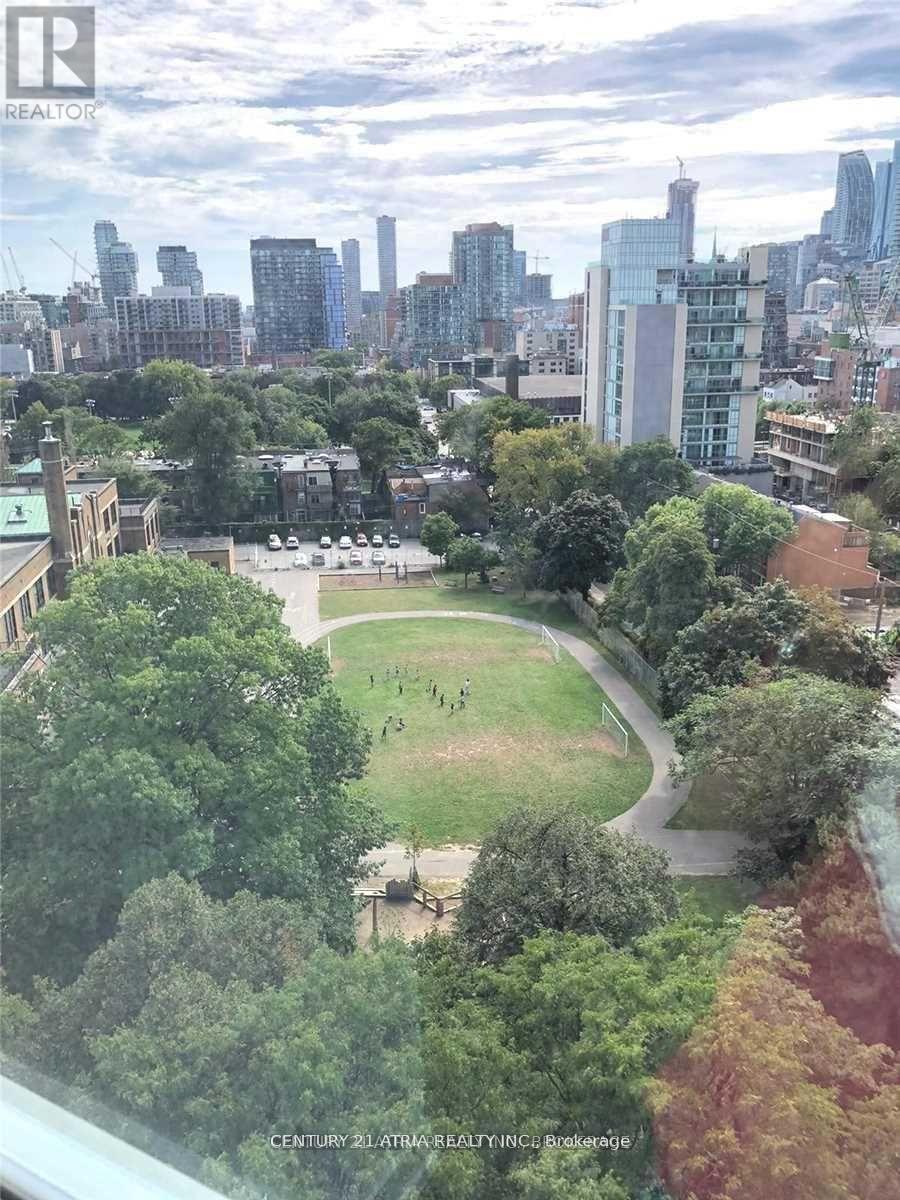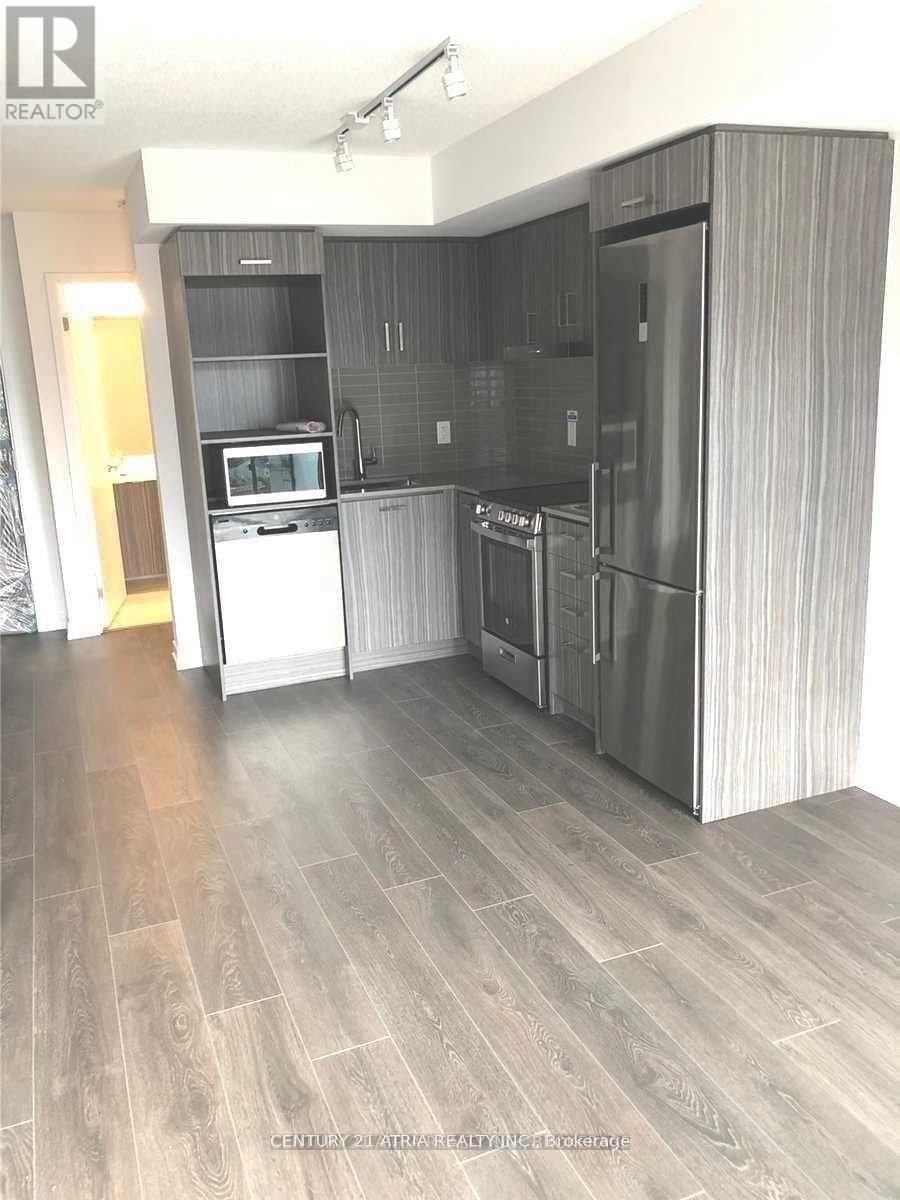1506 - 219 Dundas Street E Toronto, Ontario M5A 0V1
$518,000Maintenance, Water, Insurance, Common Area Maintenance
$469.98 Monthly
Maintenance, Water, Insurance, Common Area Maintenance
$469.98 MonthlyBeautiful In.De by Menkes Condo. 1Br + Study, Open Concept and Efficient Layout with Balcony. No Wasted Space. Bedroom with Large Windows and Stunning SW City Views. Study is Ideal for Working From Home. Luxury Finishes Including Granite Counter-tops, Floor to Ceiling Windows and Contemporary Kitchen. Close to TMU, UofT and George Brown. Steps to Dundas Subway, Financial District and Eaton Centre. 24 Hours Streetcar at Doorsteps. Show With Confidence. (id:61852)
Property Details
| MLS® Number | C11983620 |
| Property Type | Single Family |
| Neigbourhood | Toronto Centre |
| Community Name | Moss Park |
| AmenitiesNearBy | Public Transit |
| CommunityFeatures | Pet Restrictions |
| Features | Balcony, Carpet Free, In Suite Laundry |
Building
| BathroomTotal | 1 |
| BedroomsAboveGround | 1 |
| BedroomsBelowGround | 1 |
| BedroomsTotal | 2 |
| Age | 0 To 5 Years |
| Amenities | Recreation Centre, Exercise Centre, Party Room, Storage - Locker |
| Appliances | Blinds, Dishwasher, Dryer, Microwave, Range, Stove, Washer, Refrigerator |
| CoolingType | Central Air Conditioning |
| ExteriorFinish | Concrete |
| FireProtection | Alarm System, Security Guard, Smoke Detectors |
| HeatingFuel | Natural Gas |
| HeatingType | Forced Air |
| SizeInterior | 500 - 599 Sqft |
| Type | Apartment |
Land
| Acreage | No |
| LandAmenities | Public Transit |
Rooms
| Level | Type | Length | Width | Dimensions |
|---|---|---|---|---|
| Flat | Kitchen | 3013 m | 2.79 m | 3013 m x 2.79 m |
| Flat | Dining Room | 3.13 m | 2.74 m | 3.13 m x 2.74 m |
| Flat | Living Room | 3.13 m | 2.79 m | 3.13 m x 2.79 m |
| Flat | Bedroom | 3.13 m | 3.05 m | 3.13 m x 3.05 m |
| Flat | Den | 2.44 m | 1.4 m | 2.44 m x 1.4 m |
https://www.realtor.ca/real-estate/27941632/1506-219-dundas-street-e-toronto-moss-park-moss-park
Interested?
Contact us for more information
Ilene Hoang
Salesperson
C200-1550 Sixteenth Ave Bldg C South
Richmond Hill, Ontario L4B 3K9
Jason Hoang
Salesperson
C200-1550 Sixteenth Ave Bldg C South
Richmond Hill, Ontario L4B 3K9













