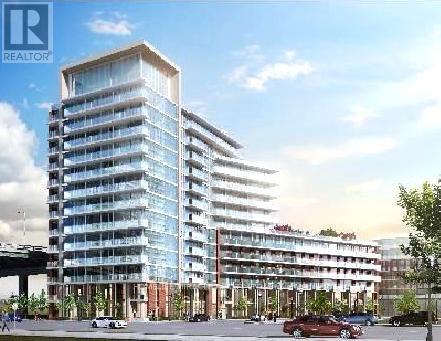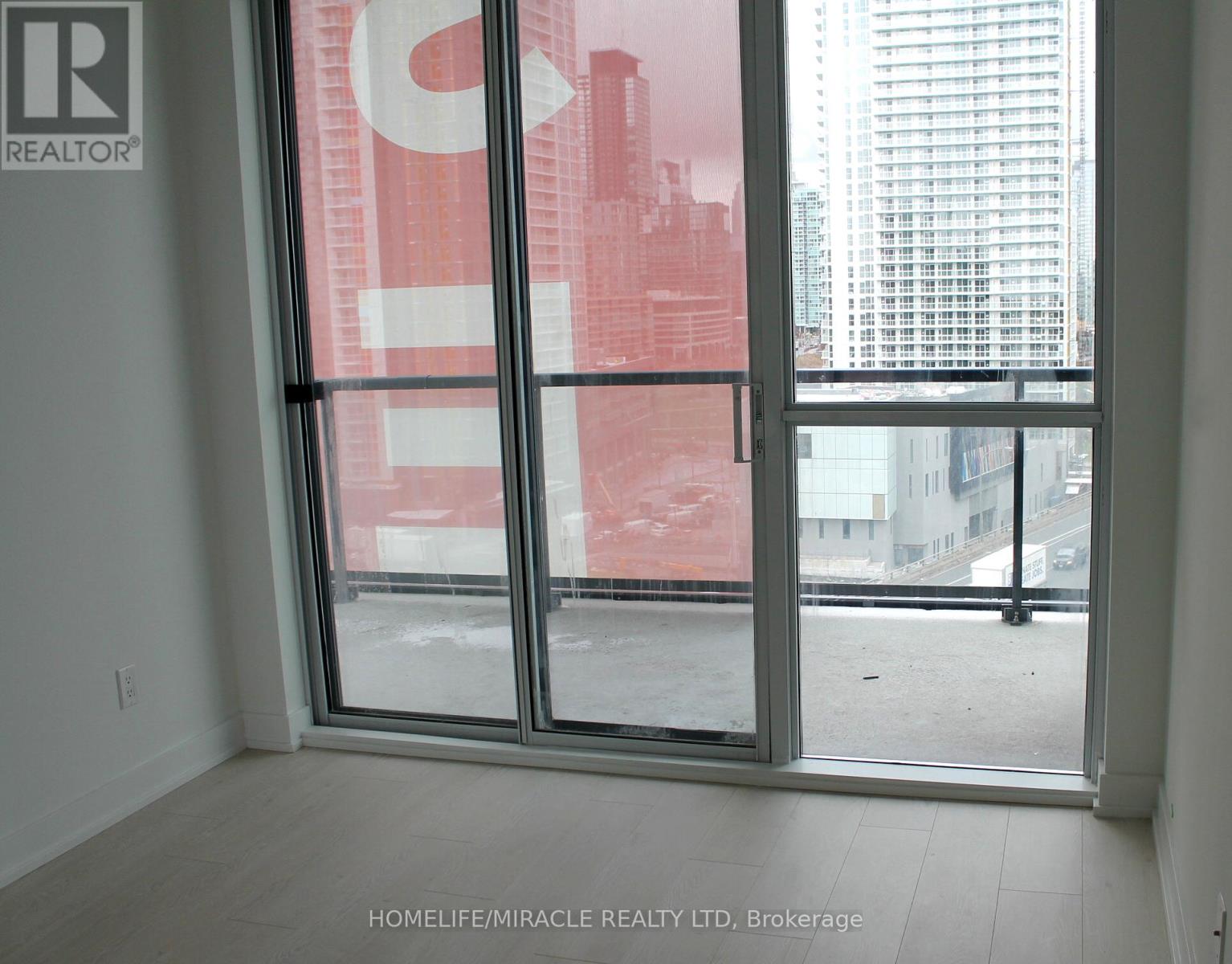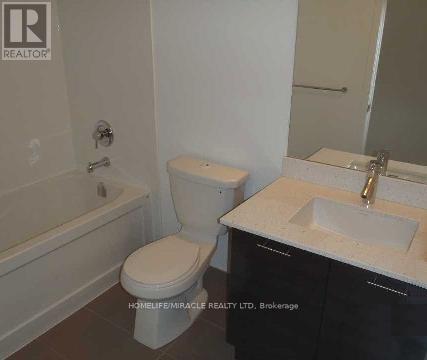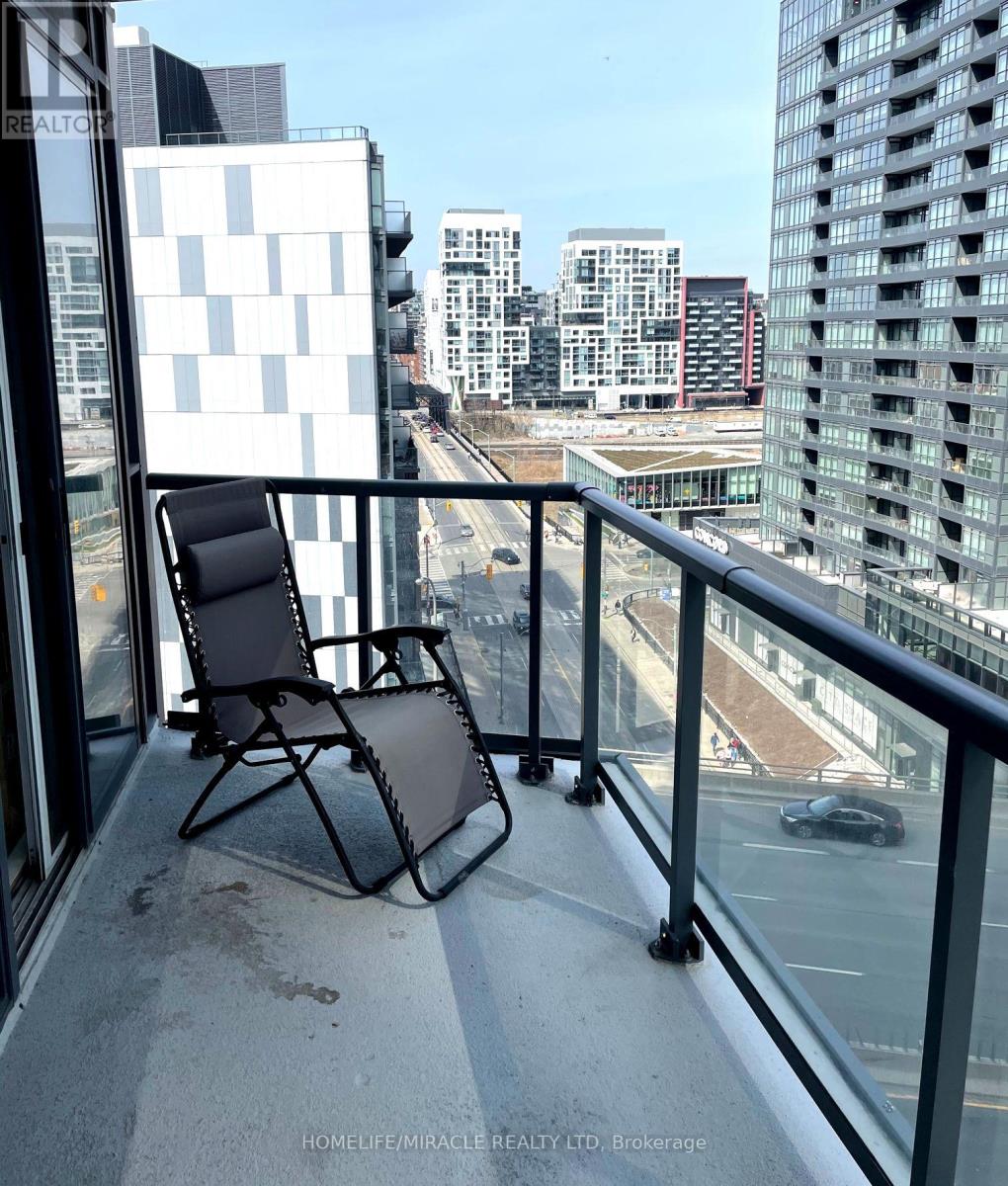1506 - 20 Bruyeres Mews Toronto, Ontario M5V 0G8
$2,250 Monthly
10 Ft Ceilings. One Bedroom + Balcony + Locker At The Yards With A Clear North & East View. City & Lake Views. Stainless Steel Appliances, Upgraded Cabinets & Granite Counter In Kitchen. Floor To High Ceiling Windows. Mirrored Coat Closet. Laminate & Ceramic Floors Throughout. 24 Hours Concierge, Gym, Party Room & More. Be Close To Everything! Steps To T.T.C. Financial/Entertainment Districts, Highways, Waterfront & Billy Bishop Airport. (id:61852)
Property Details
| MLS® Number | C12149784 |
| Property Type | Single Family |
| Community Name | Waterfront Communities C1 |
| AmenitiesNearBy | Marina, Park, Public Transit |
| CommunityFeatures | Pets Not Allowed |
| Features | Balcony |
| ViewType | View |
Building
| BathroomTotal | 1 |
| BedroomsAboveGround | 1 |
| BedroomsTotal | 1 |
| Amenities | Security/concierge, Exercise Centre, Party Room, Visitor Parking, Storage - Locker |
| Appliances | Dishwasher, Dryer, Microwave, Hood Fan, Stove, Washer, Window Coverings, Refrigerator |
| CoolingType | Central Air Conditioning |
| ExteriorFinish | Concrete |
| FireProtection | Security System |
| FlooringType | Laminate, Concrete, Ceramic |
| HeatingType | Forced Air |
| SizeInterior | 500 - 599 Sqft |
| Type | Apartment |
Parking
| Underground | |
| Garage |
Land
| Acreage | No |
| LandAmenities | Marina, Park, Public Transit |
Rooms
| Level | Type | Length | Width | Dimensions |
|---|---|---|---|---|
| Main Level | Living Room | 5.03 m | 3.61 m | 5.03 m x 3.61 m |
| Main Level | Dining Room | 5.03 m | 3.61 m | 5.03 m x 3.61 m |
| Main Level | Kitchen | 5.03 m | 3.61 m | 5.03 m x 3.61 m |
| Main Level | Primary Bedroom | 3.38 m | 2.77 m | 3.38 m x 2.77 m |
| Main Level | Other | 5.23 m | 1.83 m | 5.23 m x 1.83 m |
| Main Level | Other | 2.5 m | 1.53 m | 2.5 m x 1.53 m |
Interested?
Contact us for more information
Eric Pais
Salesperson
22 Slan Avenue
Toronto, Ontario M1G 3B2











