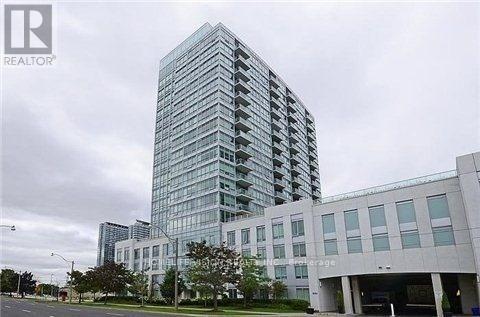1506 - 1910 Lake Shore Boulevard W Toronto, Ontario M6S 1A2
$2,150 Monthly
Fully furnished Upgraded Unit In Luxurious Condo across the lake. Stunning Lake View, South East Exposure, Open Balcony, Large One Bedroom Open Concept Floor Plan. Steps Away From High Park, Bloor West Village, Ttc, Transit, Walking And Biking Trails On Sunnyside Beach Boardwalk And Beautiful Landscaped Barbecue Area On Large Open Terrace. Minutes From Downtown Core. Great building amenities : concierge, gym, rec room, outdoor terrace, etc. Stainless Steel Fridge, Stove & Built-In Dishwasher, Washer, Dryer, Microwave, Wall Mounted Tv, Queen Size Bed, Couch With Coffee Table, Office Table, Electric Fireplace. Square footage and Room dimensions in this listing are approximate, Tenant/Tenant agent, please verify (id:61852)
Property Details
| MLS® Number | W12076416 |
| Property Type | Single Family |
| Community Name | High Park-Swansea |
| AmenitiesNearBy | Beach, Public Transit |
| CommunityFeatures | Pets Not Allowed |
| Features | Balcony |
Building
| BathroomTotal | 1 |
| BedroomsAboveGround | 1 |
| BedroomsTotal | 1 |
| Amenities | Security/concierge, Exercise Centre, Party Room, Visitor Parking |
| Appliances | Water Heater |
| CoolingType | Central Air Conditioning |
| ExteriorFinish | Concrete |
| FlooringType | Hardwood |
| HeatingFuel | Natural Gas |
| HeatingType | Forced Air |
| SizeInterior | 500 - 599 Sqft |
| Type | Apartment |
Parking
| No Garage |
Land
| Acreage | No |
| LandAmenities | Beach, Public Transit |
| SurfaceWater | Lake/pond |
Rooms
| Level | Type | Length | Width | Dimensions |
|---|---|---|---|---|
| Ground Level | Kitchen | 3.35 m | 2.75 m | 3.35 m x 2.75 m |
| Ground Level | Living Room | 5.7 m | 3 m | 5.7 m x 3 m |
| Ground Level | Bedroom | 4 m | 2.75 m | 4 m x 2.75 m |
| Ground Level | Dining Room | 5.7 m | 3 m | 5.7 m x 3 m |
Interested?
Contact us for more information
Lusia Lie
Salesperson
1945 Leslie Street
Toronto, Ontario M3B 2M3




















