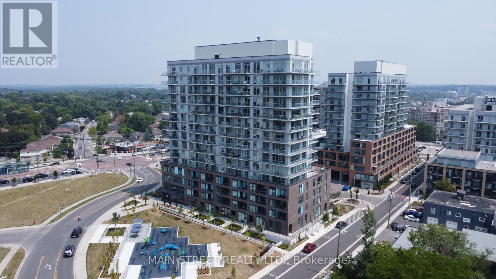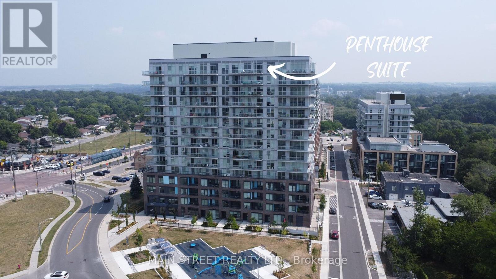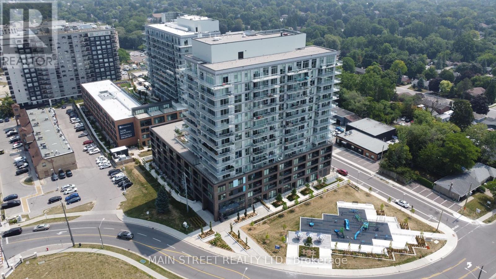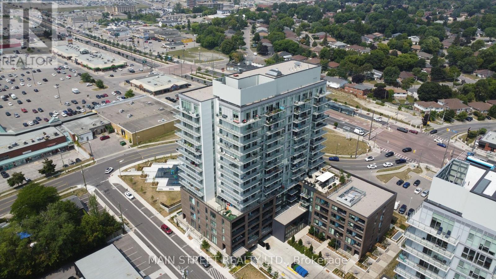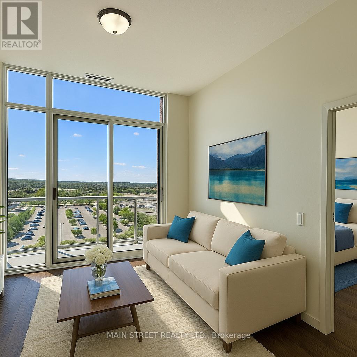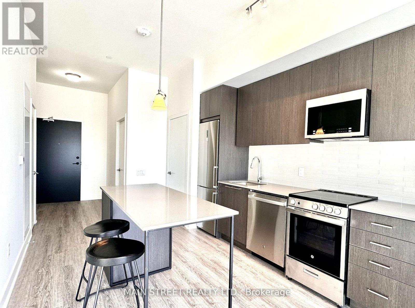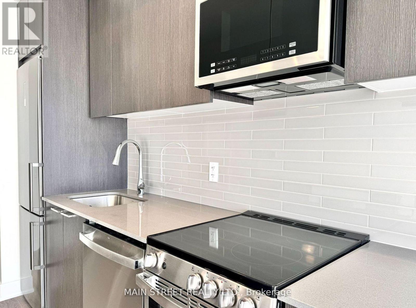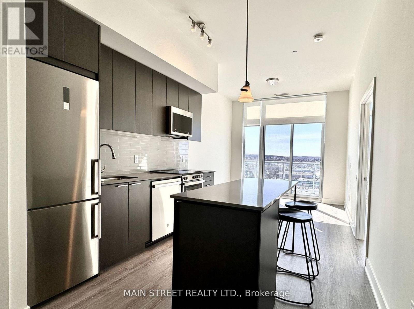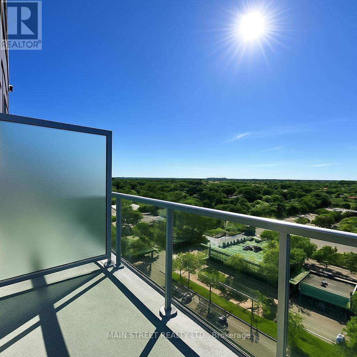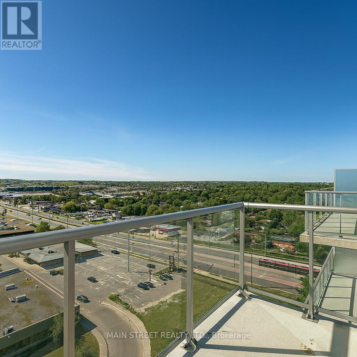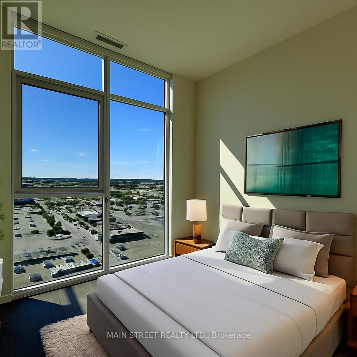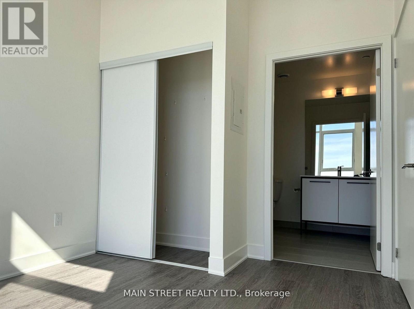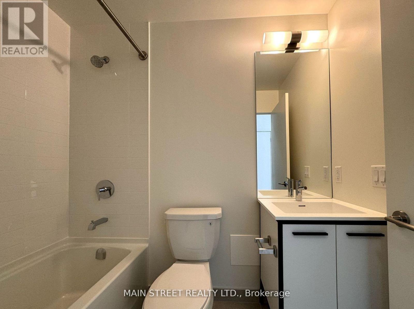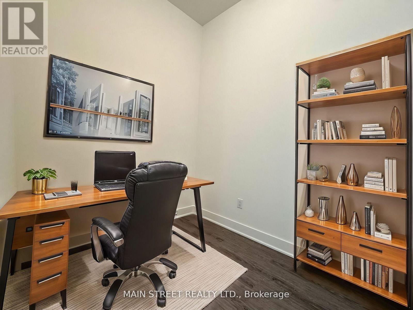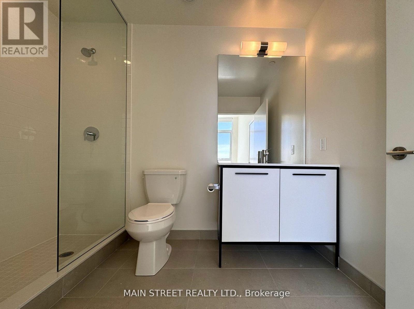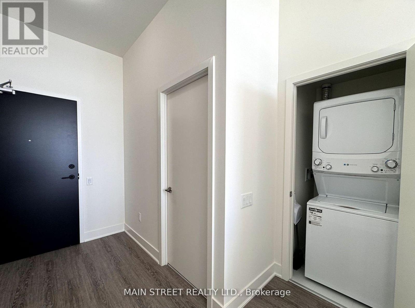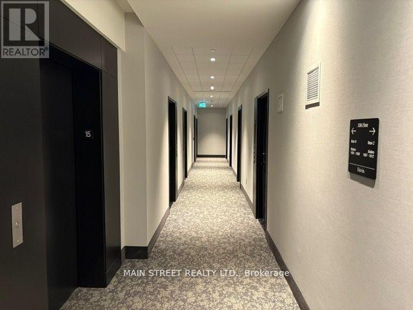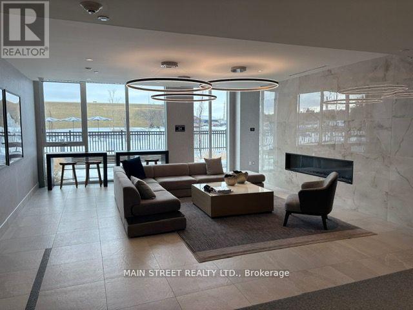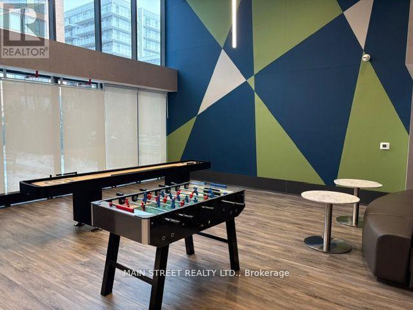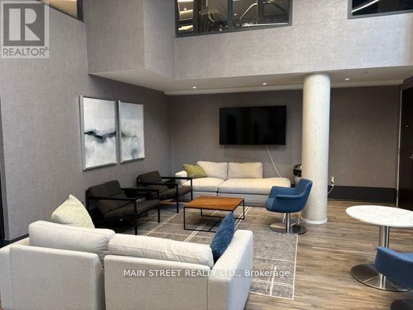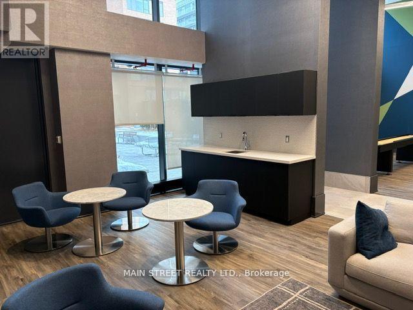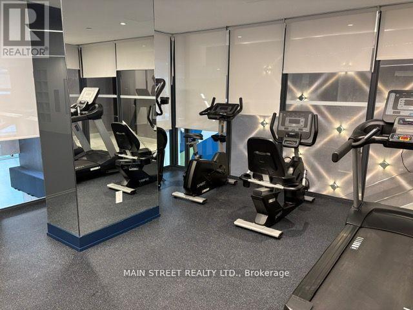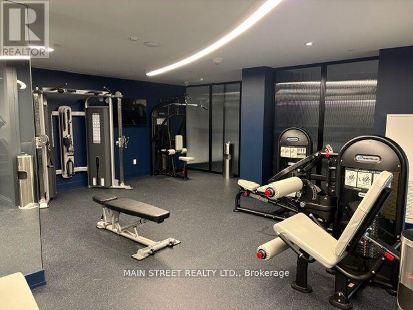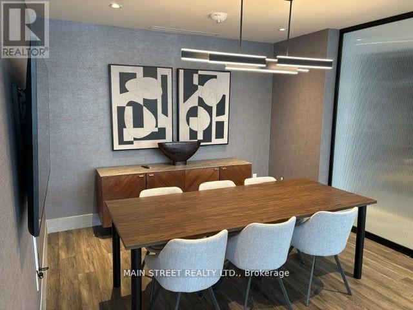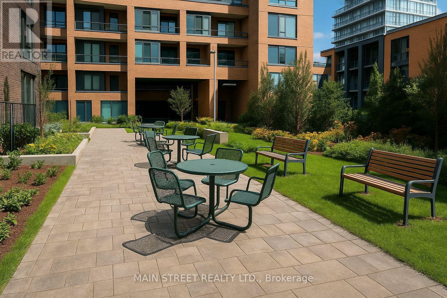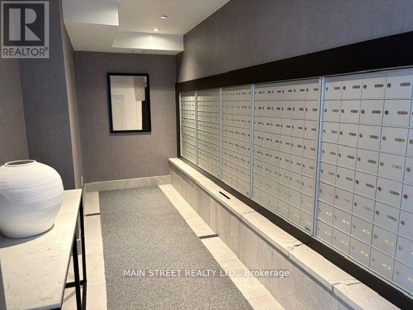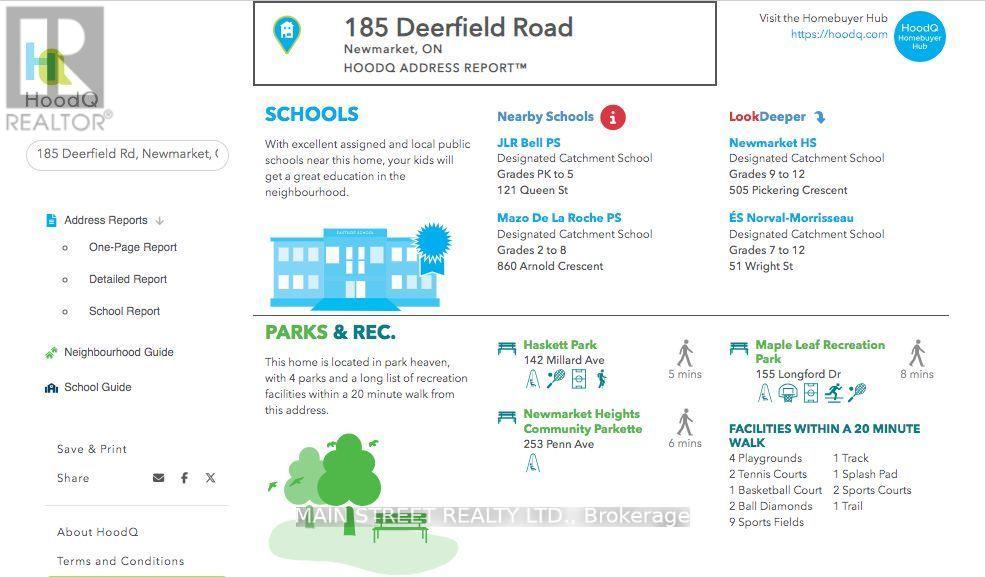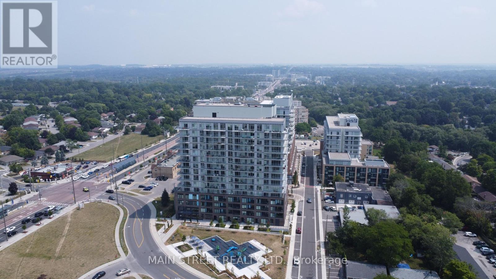1506 - 185 Deerfield Road Newmarket, Ontario L3Y 0G7
$598,000Maintenance, Common Area Maintenance, Insurance, Parking, Heat
$586.13 Monthly
Maintenance, Common Area Maintenance, Insurance, Parking, Heat
$586.13 MonthlyTop floor - Penthouse suite | Best unobstructed views in the building | Impressive 10' ceilings exclusive to penthouse level | Floor to ceiling windows with western exposure and tons of natural light | Oversized balcony with city view to the horizon | New build finished in 2024 | Thousands spent in upgrades | Upgraded kitchen with quartz counter top and built-in stainless steel appliances | Under mount sink and glass top stove | Upgraded Island with built-in breakfast bar | Great one plus one bedroom floor plan with two washrooms | Separate den great for office, kids or guest room | Main bedroom with floor to ceiling windows | Stunning views | Custom fitted window coverings | Full ensuite 3pc bath with glass shower doors, vanity with quartz countertop, and linen closet/shelf | Main 4pc bath with full tub | Laminate flooring and tiled bathrooms through out | Walking distance to everything including shops, dining, groceries, transit, Upper Canada Mall | Amenities include fully equipped gym, games room, office, outdoor terrace, multiple common area lounges and playground for the kids | Maintenance fees include Rogers internet (id:61852)
Property Details
| MLS® Number | N12335137 |
| Property Type | Single Family |
| Community Name | Central Newmarket |
| AmenitiesNearBy | Hospital, Park, Place Of Worship, Public Transit, Schools |
| CommunityFeatures | Pets Allowed With Restrictions |
| Features | Balcony, Carpet Free |
| ParkingSpaceTotal | 1 |
| ViewType | City View |
Building
| BathroomTotal | 2 |
| BedroomsAboveGround | 1 |
| BedroomsBelowGround | 1 |
| BedroomsTotal | 2 |
| Age | 0 To 5 Years |
| Amenities | Exercise Centre, Party Room, Visitor Parking, Security/concierge |
| Appliances | Dishwasher, Dryer, Microwave, Stove, Washer, Refrigerator |
| BasementType | None |
| CoolingType | Central Air Conditioning |
| ExteriorFinish | Brick |
| FlooringType | Laminate |
| HeatingFuel | Electric, Other |
| HeatingType | Heat Pump, Not Known |
| SizeInterior | 600 - 699 Sqft |
| Type | Apartment |
Parking
| Underground | |
| Garage |
Land
| Acreage | No |
| LandAmenities | Hospital, Park, Place Of Worship, Public Transit, Schools |
Rooms
| Level | Type | Length | Width | Dimensions |
|---|---|---|---|---|
| Main Level | Living Room | 3.27 m | 2.8 m | 3.27 m x 2.8 m |
| Main Level | Dining Room | 3.04 m | 4.18 m | 3.04 m x 4.18 m |
| Main Level | Kitchen | 3.05 m | 4.18 m | 3.05 m x 4.18 m |
| Main Level | Bedroom | 2.78 m | 3.83 m | 2.78 m x 3.83 m |
| Main Level | Den | 2.09 m | 2.4 m | 2.09 m x 2.4 m |
| Main Level | Foyer | 1.44 m | 2.36 m | 1.44 m x 2.36 m |
Interested?
Contact us for more information
Peter Craig Geibel
Broker
150 Main Street S.
Newmarket, Ontario L3Y 3Z1
