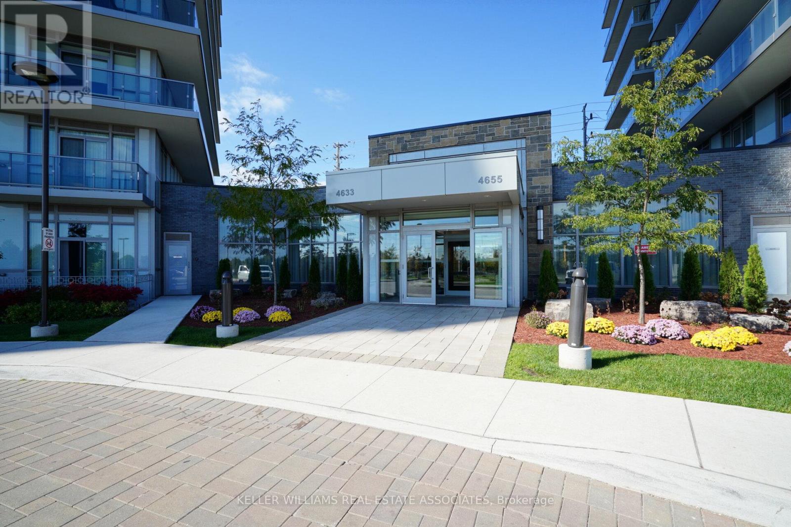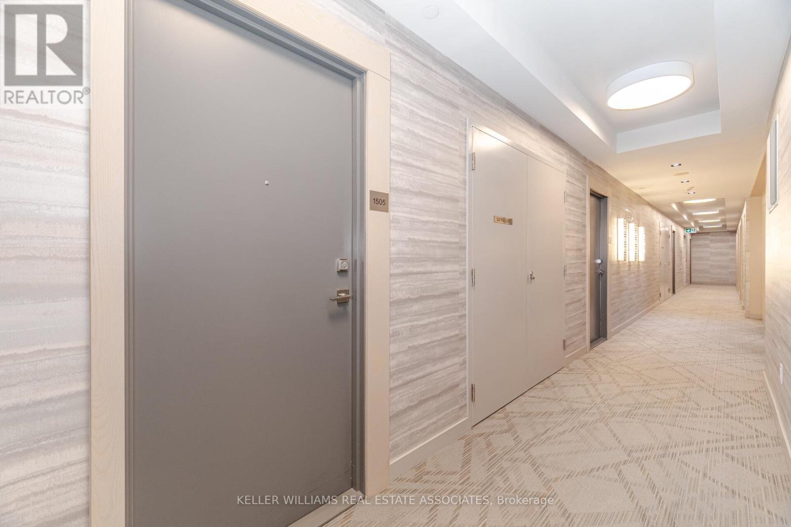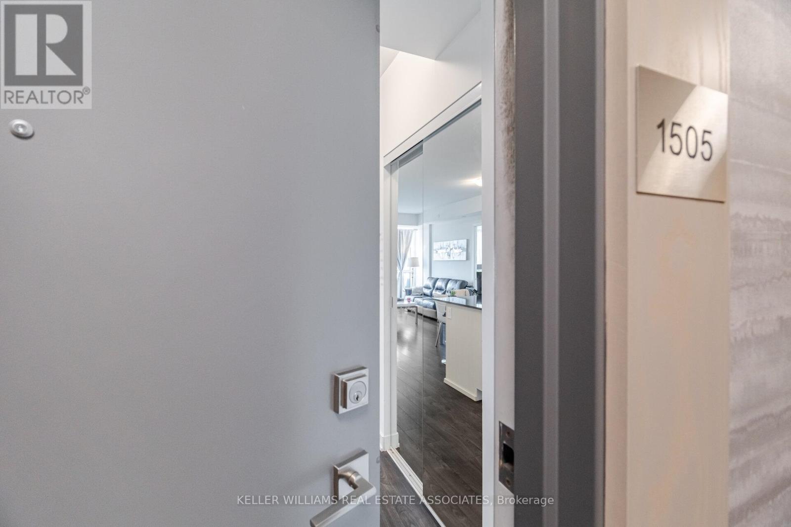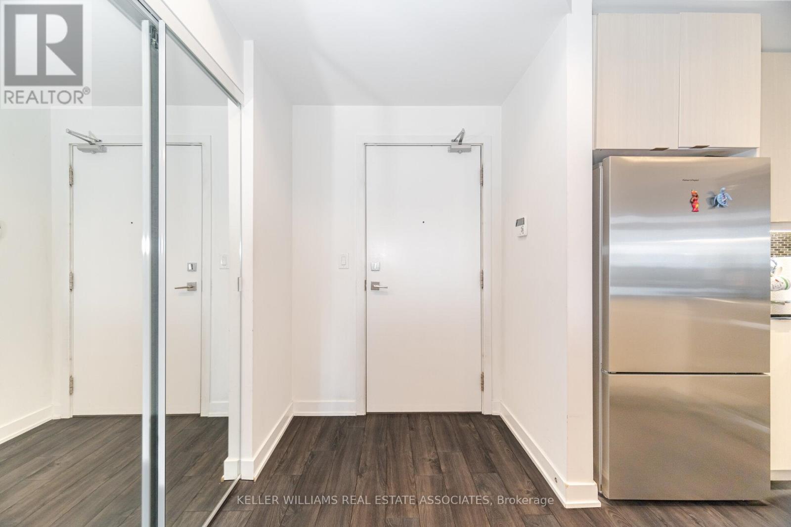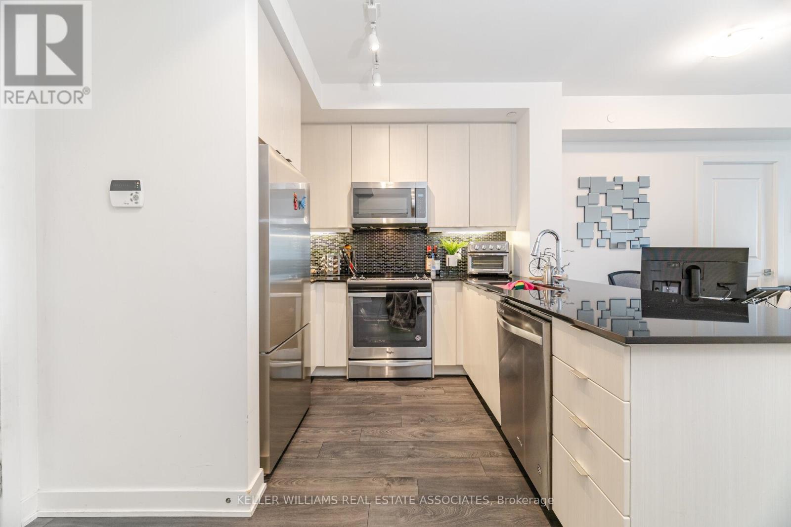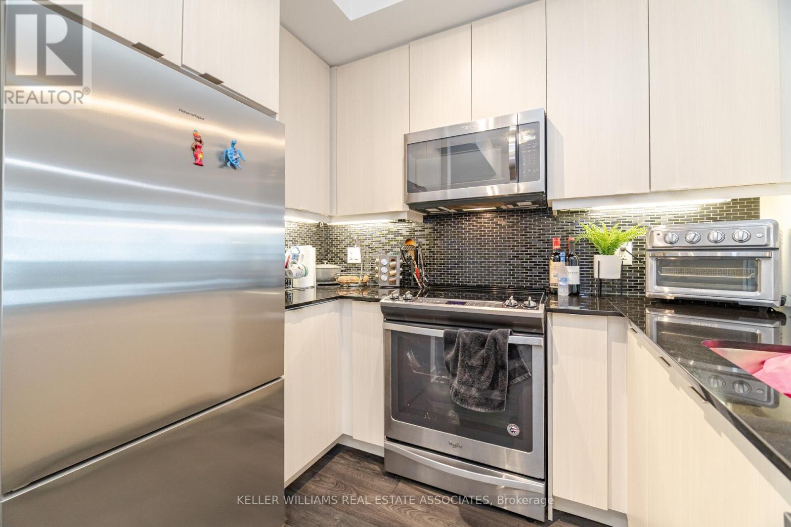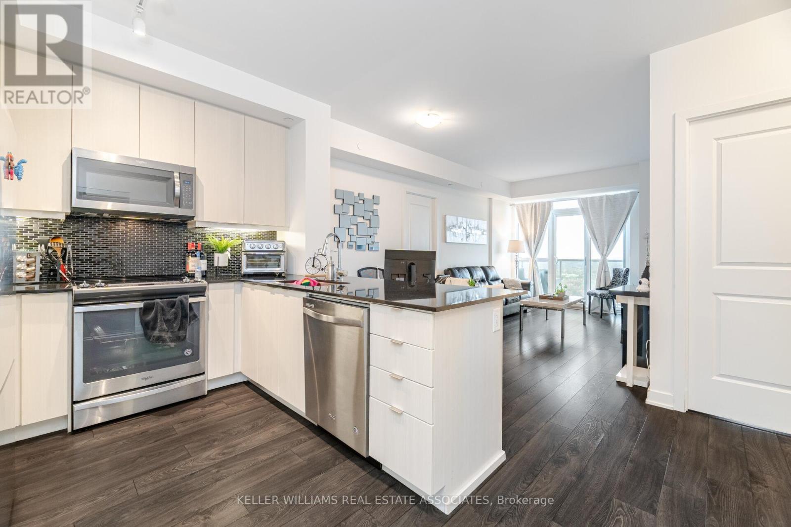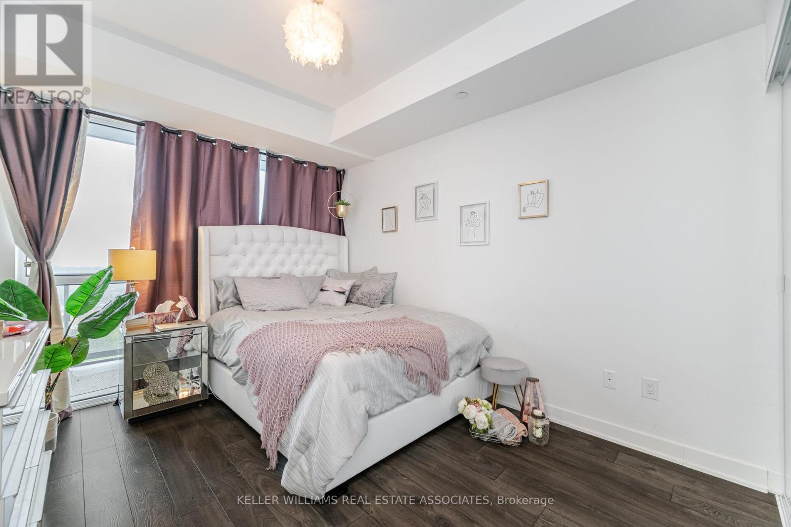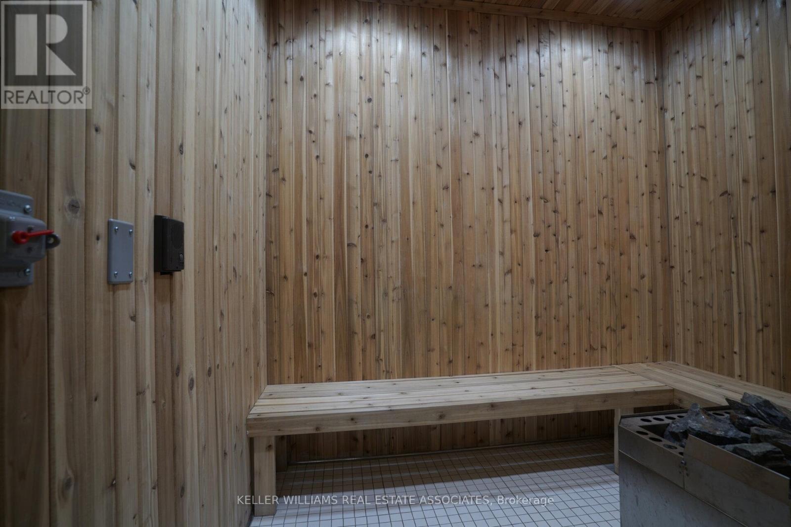1505 - 4633 Glen Erin Drive Mississauga, Ontario L5M 0Y6
$2,750 Monthly
Spacious 2-Bedroom Condo With Unobstructed Views This Home Features 9-Foot Smooth Ceilings And A Large, Private Balcony With Stunning Unobstructed Views. The Kitchen Is Equipped With Stainless Steel Appliances And Modern Finishes. Includes One Underground Parking Space And A Storage Locker. 24hr Concierge And Excellent Amenities, Convenient Access To Transit, Shopping, And Parks. (id:61852)
Property Details
| MLS® Number | W12143031 |
| Property Type | Single Family |
| Neigbourhood | Central Erin Mills |
| Community Name | Central Erin Mills |
| CommunityFeatures | Pet Restrictions |
| Features | Carpet Free, In Suite Laundry |
| ParkingSpaceTotal | 1 |
Building
| BathroomTotal | 1 |
| BedroomsAboveGround | 2 |
| BedroomsTotal | 2 |
| Amenities | Storage - Locker |
| Appliances | Window Coverings |
| CoolingType | Central Air Conditioning |
| ExteriorFinish | Aluminum Siding |
| FlooringType | Laminate, Ceramic |
| HeatingFuel | Natural Gas |
| HeatingType | Forced Air |
| SizeInterior | 700 - 799 Sqft |
| Type | Apartment |
Parking
| Underground | |
| Garage |
Land
| Acreage | No |
Rooms
| Level | Type | Length | Width | Dimensions |
|---|---|---|---|---|
| Main Level | Living Room | 3.9 m | 3.2 m | 3.9 m x 3.2 m |
| Main Level | Dining Room | 1.5 m | 3.2 m | 1.5 m x 3.2 m |
| Main Level | Kitchen | 2.8 m | 2.7 m | 2.8 m x 2.7 m |
| Main Level | Primary Bedroom | 4.5 m | 3.1 m | 4.5 m x 3.1 m |
| Main Level | Bedroom 2 | 3.6 m | 2.9 m | 3.6 m x 2.9 m |
| Main Level | Bathroom | 2.4 m | 2.2 m | 2.4 m x 2.2 m |
Interested?
Contact us for more information
Matthew Gabraiel
Salesperson
1939 Ironoak Way #101
Oakville, Ontario L6H 3V8

