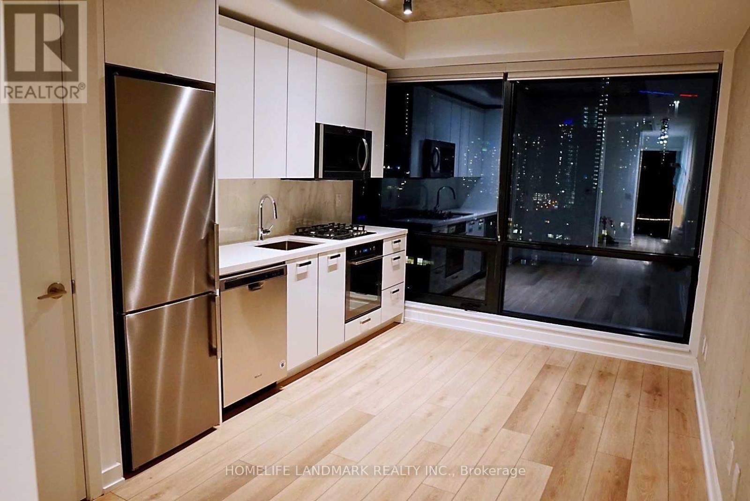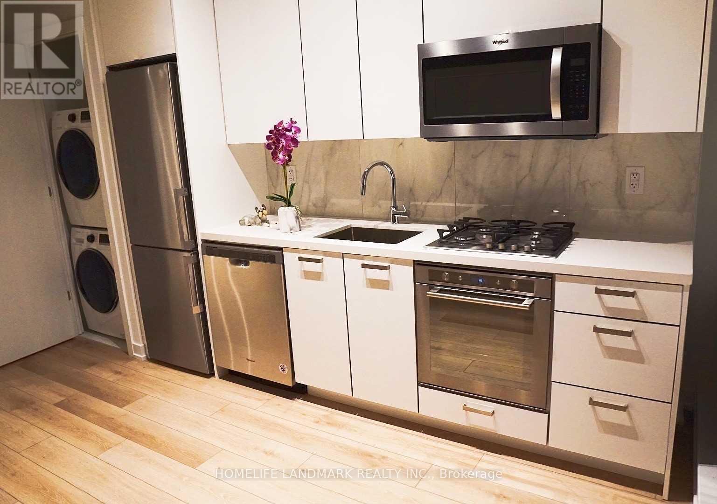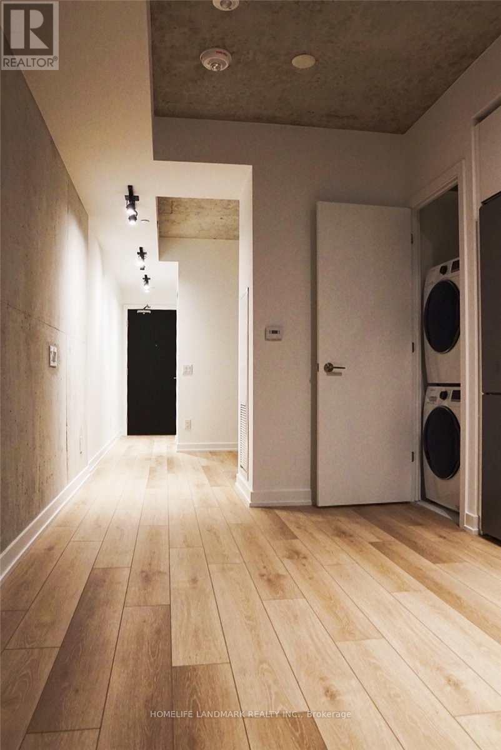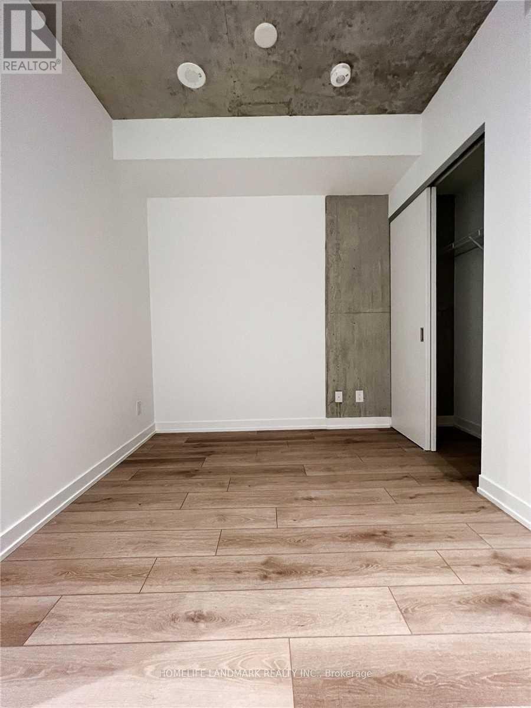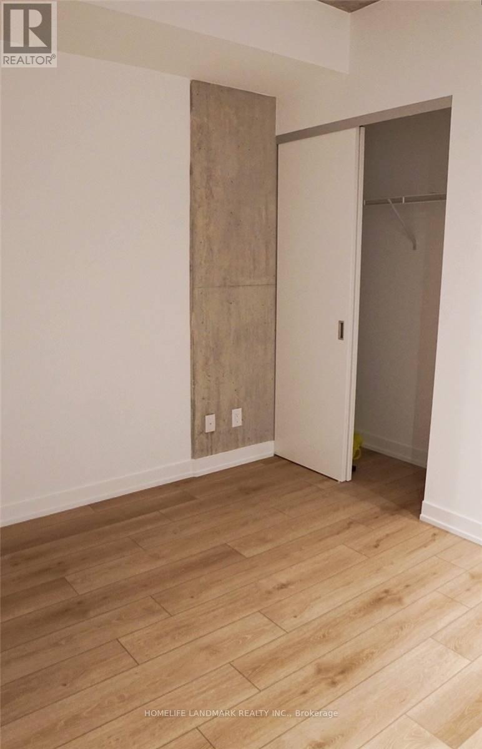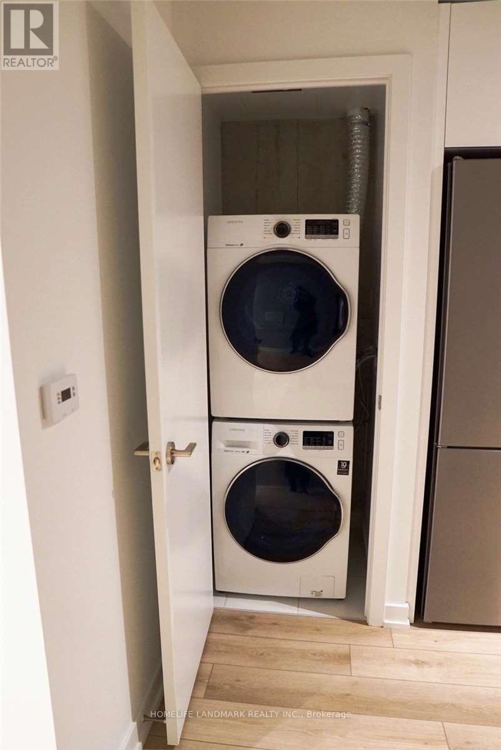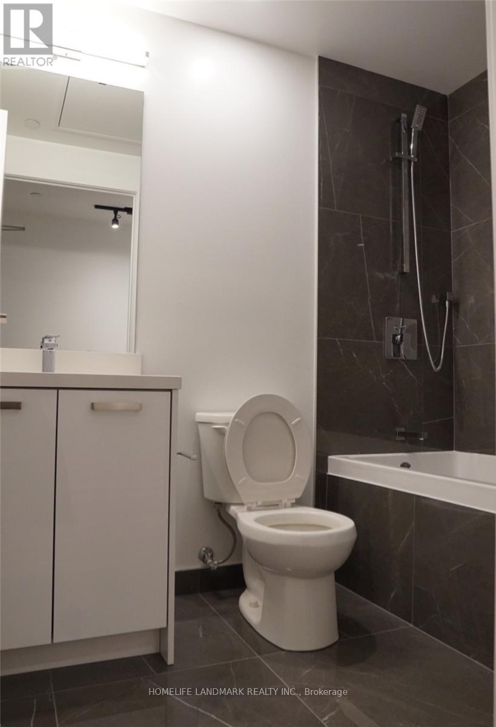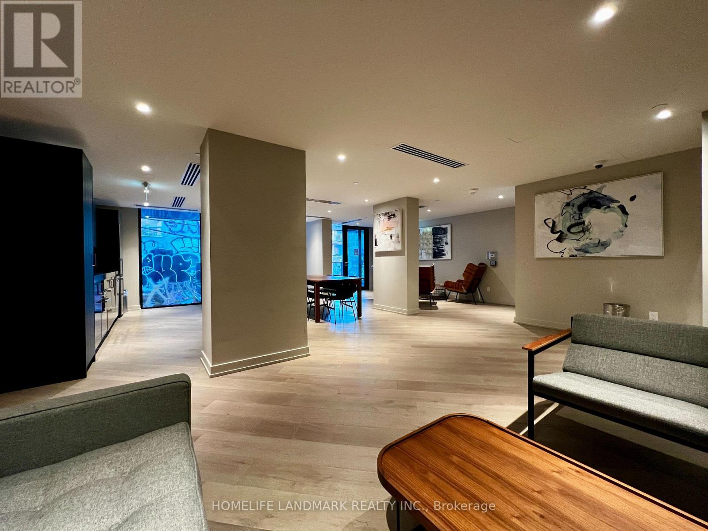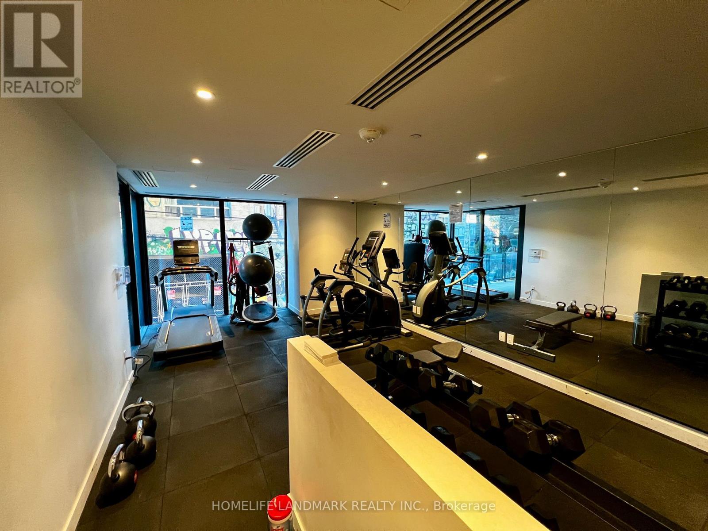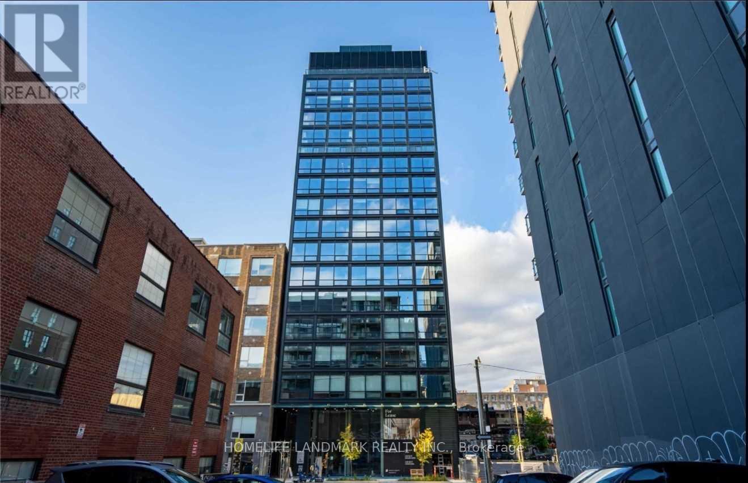1505 - 458 Richmond Street W Toronto, Ontario M5V 0S9
1 Bedroom
1 Bathroom
0 - 499 sqft
Central Air Conditioning
Forced Air
$2,100 Monthly
Welcome to this well-maintained, three-year-old junior one-bedroom condo apartment located in the heart of the Entertainment District. The suite features modern finishes, a desirable **natural gas cooktop**, quartz countertops, and impressive 9 ft ceilings. Building amenities are practical and functional, including a **convenient fitness center** and a spacious resident lounge/meeting room with excellent city views. Unbeatable location: Walking distance to U of T, UHN hospitals, Queen St. retail, restaurants, the Financial District, and all major entertainment venues. (id:61852)
Property Details
| MLS® Number | C12484876 |
| Property Type | Single Family |
| Community Name | Waterfront Communities C1 |
| AmenitiesNearBy | Park, Public Transit, Schools |
| CommunityFeatures | Pets Allowed With Restrictions |
| EquipmentType | Heat Pump |
| Features | Carpet Free |
| RentalEquipmentType | Heat Pump |
Building
| BathroomTotal | 1 |
| BedroomsAboveGround | 1 |
| BedroomsTotal | 1 |
| Age | 0 To 5 Years |
| Amenities | Exercise Centre, Party Room, Storage - Locker |
| BasementType | None |
| CoolingType | Central Air Conditioning |
| ExteriorFinish | Concrete |
| FlooringType | Laminate |
| HeatingFuel | Natural Gas |
| HeatingType | Forced Air |
| SizeInterior | 0 - 499 Sqft |
| Type | Apartment |
Parking
| No Garage |
Land
| Acreage | No |
| LandAmenities | Park, Public Transit, Schools |
Rooms
| Level | Type | Length | Width | Dimensions |
|---|---|---|---|---|
| Flat | Living Room | 2.54 m | 4.39 m | 2.54 m x 4.39 m |
| Flat | Dining Room | 2.54 m | 4.39 m | 2.54 m x 4.39 m |
| Flat | Kitchen | 2.54 m | 4.39 m | 2.54 m x 4.39 m |
| Flat | Bedroom | 3.4 m | 2.44 m | 3.4 m x 2.44 m |
Interested?
Contact us for more information
Robin Y. Guo
Salesperson
Homelife Landmark Realty Inc.
7240 Woodbine Ave Unit 103
Markham, Ontario L3R 1A4
7240 Woodbine Ave Unit 103
Markham, Ontario L3R 1A4

