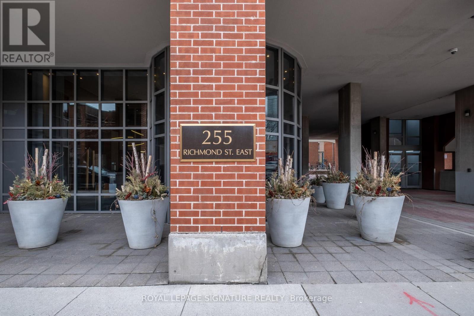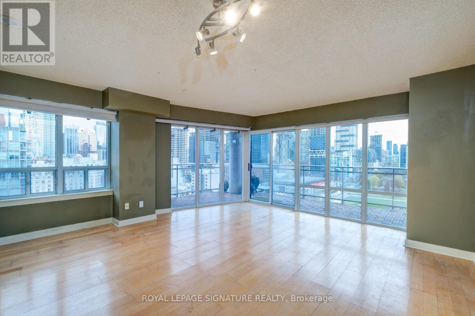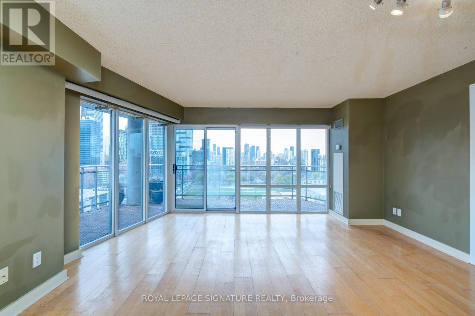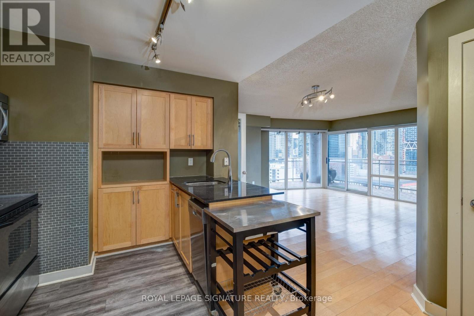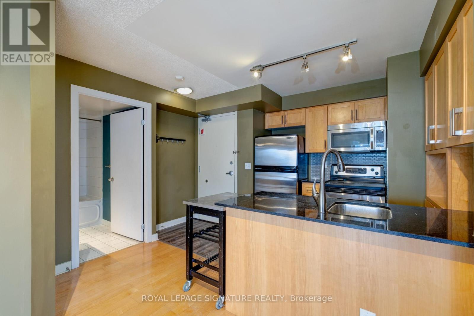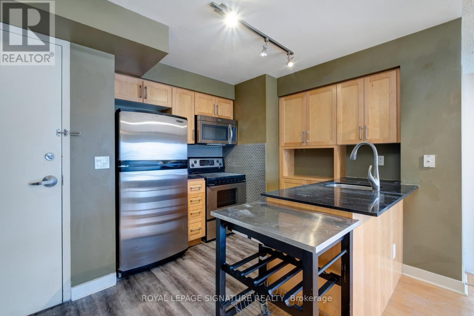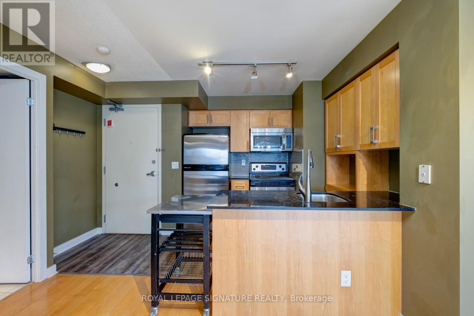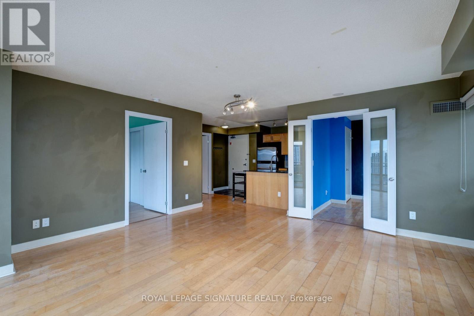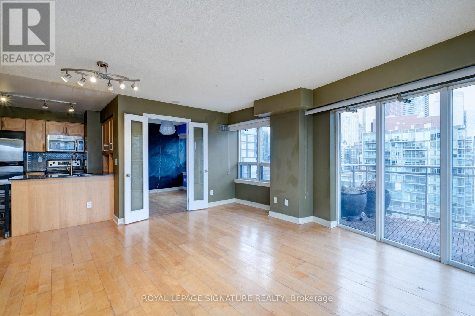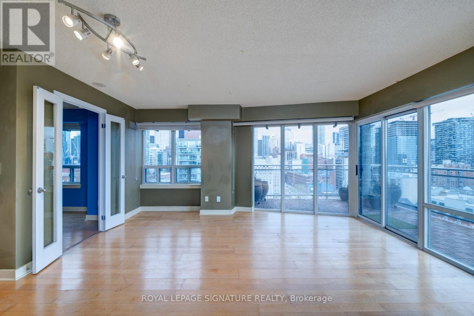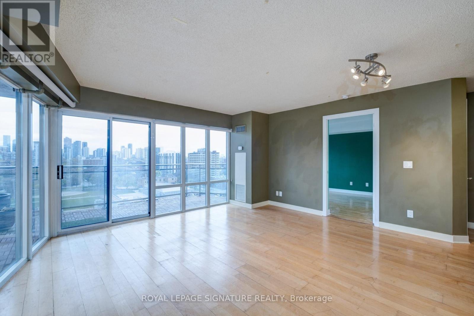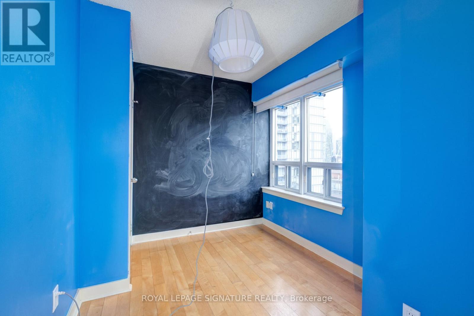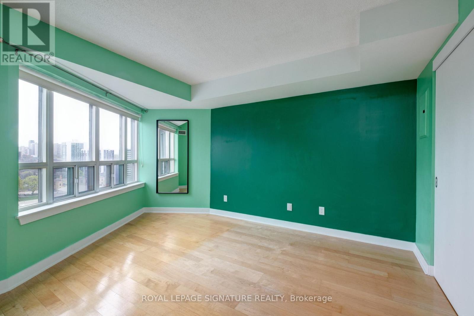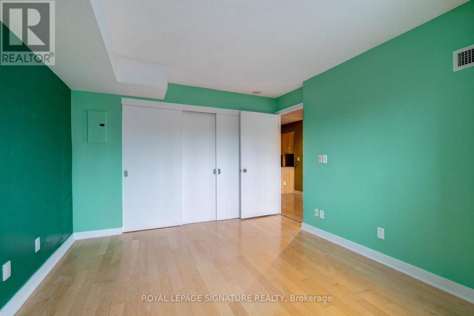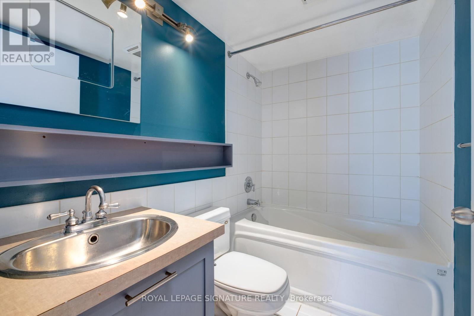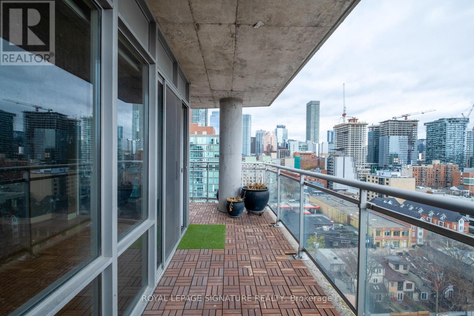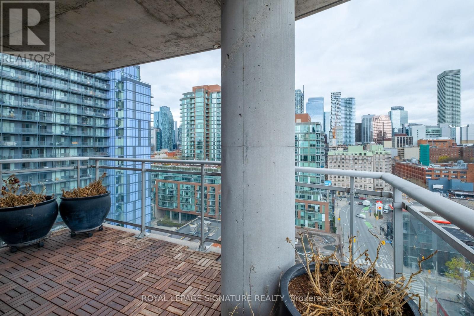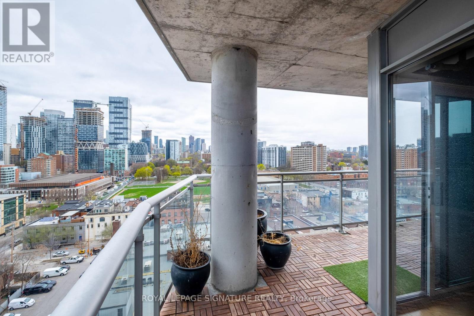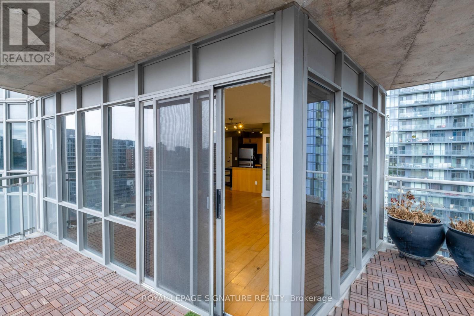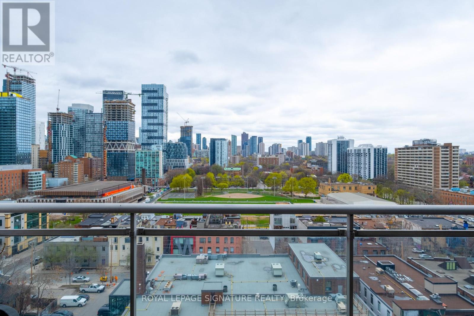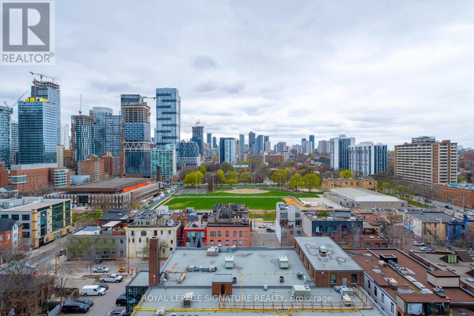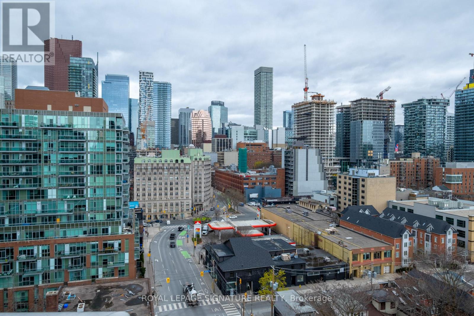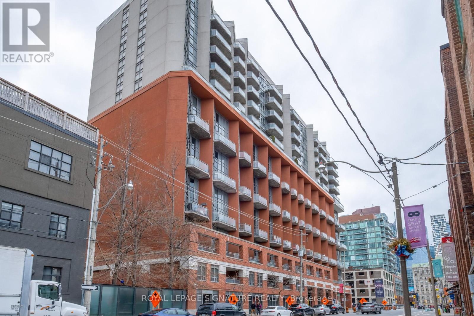1505 - 255 Richmond Street E Toronto, Ontario M5A 4T7
$3,000 Monthly
Hello Richmond! This incredible sub-penthouse corner loft is an absolute must see! This 729sq.ft. suite at Space Lofts offers a spacious open-concept living and dining area featuring hardwood floors throughout and dramatic floor-to-ceiling windows - flooding the space with natural light quite literally all day! The modern kitchen features granite counters and stainless steel appliances. Enjoy unobstructed city views from a stunning 29' wraparound balcony the perfect extension of your living space. Includes parking and locker. Steps to the TTC, St. Lawrence Market, George Brown College, shops along King St E & Queen St E, restaurants, and with easy access to all major highways. **NOTE: The condo has been painted white. (id:61852)
Property Details
| MLS® Number | C12432714 |
| Property Type | Single Family |
| Community Name | Moss Park |
| AmenitiesNearBy | Park, Public Transit |
| CommunityFeatures | Pet Restrictions |
| Features | Balcony |
| ParkingSpaceTotal | 1 |
Building
| BathroomTotal | 1 |
| BedroomsAboveGround | 1 |
| BedroomsBelowGround | 1 |
| BedroomsTotal | 2 |
| Age | 16 To 30 Years |
| Amenities | Security/concierge, Exercise Centre, Party Room, Storage - Locker |
| Appliances | Dishwasher, Dryer, Microwave, Stove, Washer, Window Coverings, Refrigerator |
| CoolingType | Central Air Conditioning |
| ExteriorFinish | Brick |
| FlooringType | Tile |
| HeatingFuel | Natural Gas |
| HeatingType | Forced Air |
| SizeInterior | 700 - 799 Sqft |
| Type | Apartment |
Parking
| Underground | |
| Garage |
Land
| Acreage | No |
| LandAmenities | Park, Public Transit |
Rooms
| Level | Type | Length | Width | Dimensions |
|---|---|---|---|---|
| Flat | Kitchen | 2.36 m | 2.97 m | 2.36 m x 2.97 m |
| Flat | Living Room | 4.65 m | 4.57 m | 4.65 m x 4.57 m |
| Flat | Primary Bedroom | 3.33 m | 3.99 m | 3.33 m x 3.99 m |
| Flat | Den | 2.92 m | 2.59 m | 2.92 m x 2.59 m |
| Flat | Bathroom | 2.92 m | 2.59 m | 2.92 m x 2.59 m |
https://www.realtor.ca/real-estate/28926169/1505-255-richmond-street-e-toronto-moss-park-moss-park
Interested?
Contact us for more information
Sarah Meng
Salesperson
495 Wellington St W #100
Toronto, Ontario M5V 1G1
