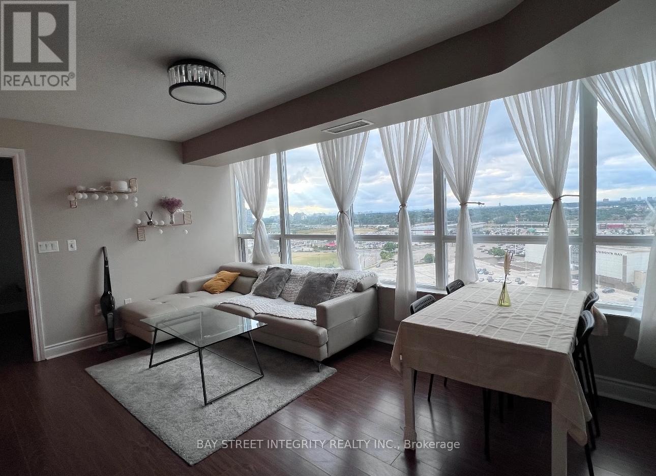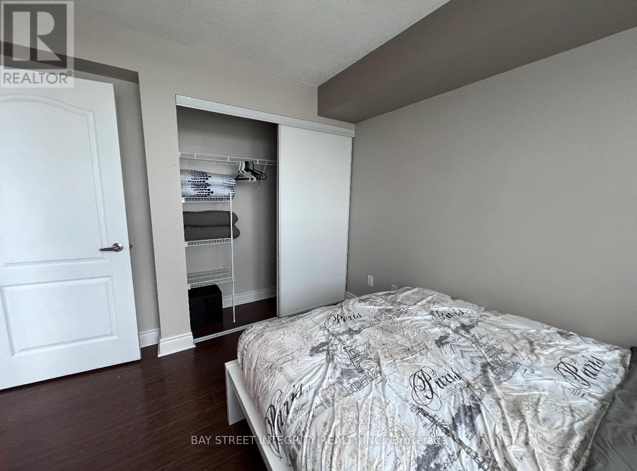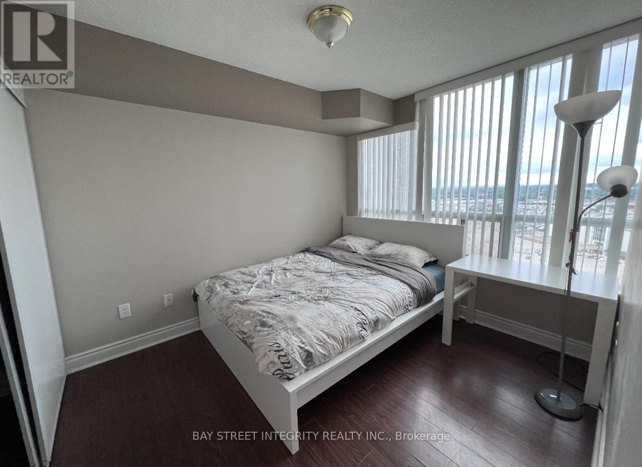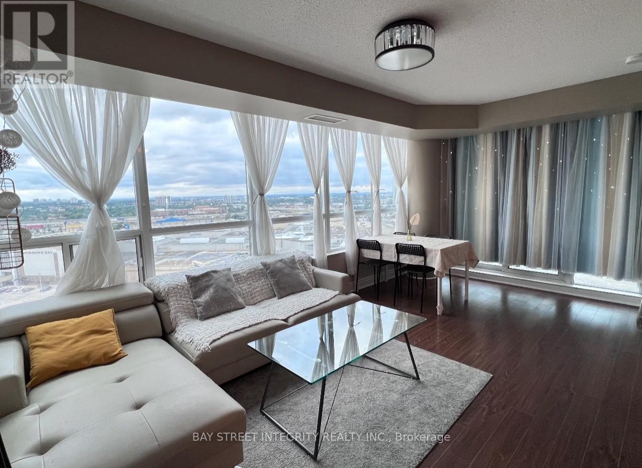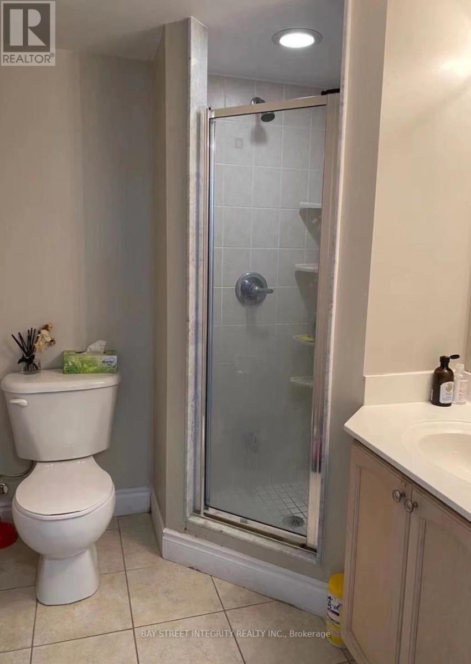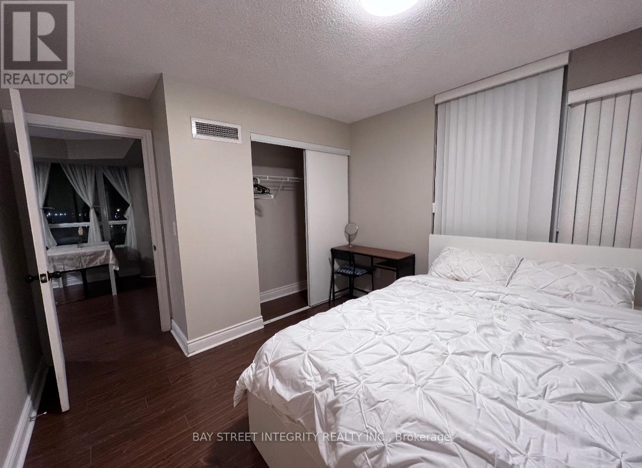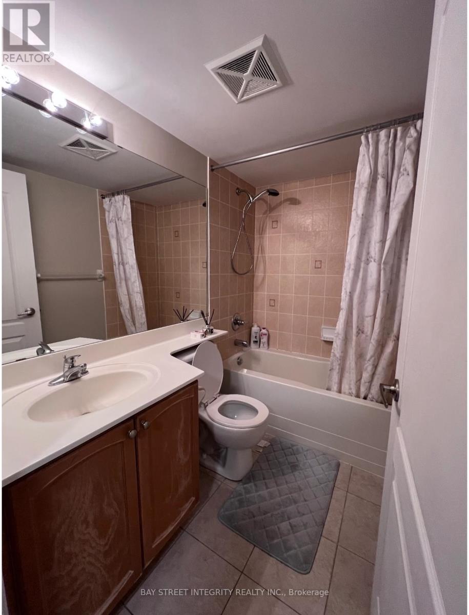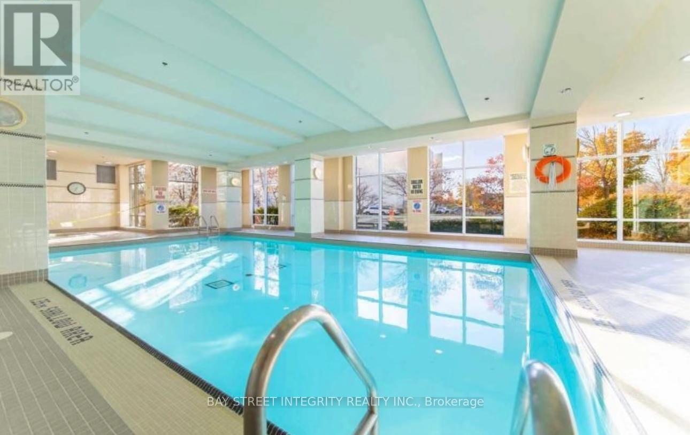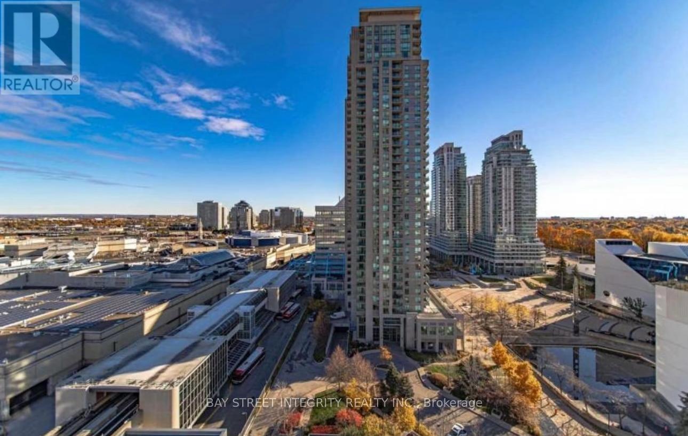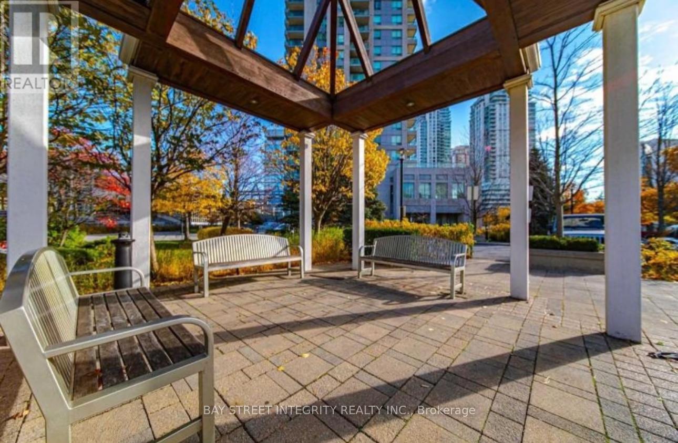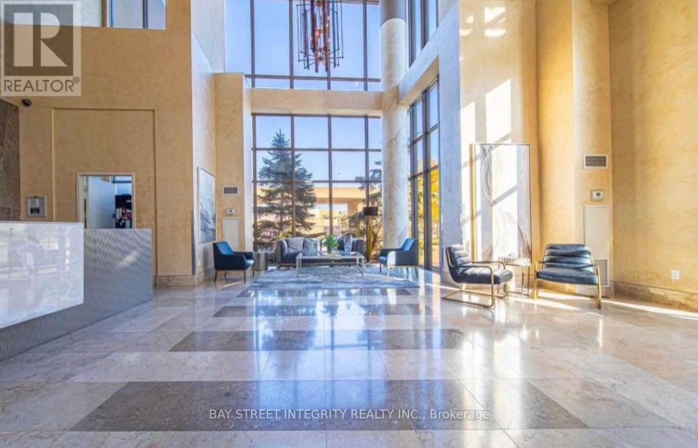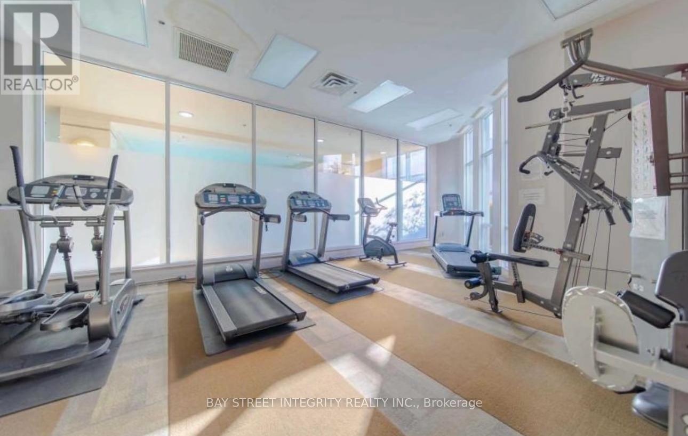1504 - 50 Brian Harrison Way Toronto, Ontario M1P 5J4
2 Bedroom
2 Bathroom
700 - 799 sqft
Indoor Pool
Central Air Conditioning
Forced Air
$2,850 Monthly
Students welcome. Utility all inclusive. Directly connected to Scarborough Town Centre! Bright corner unit with 2 bedrooms and 2 bathrooms, unobstructed view, parking & locker included. Steps to subway, mall, and grocery. Building amenities include pool and gym. Move-in ready! (id:61852)
Property Details
| MLS® Number | E12505356 |
| Property Type | Single Family |
| Neigbourhood | Scarborough |
| Community Name | Bendale |
| AmenitiesNearBy | Public Transit, Schools |
| CommunityFeatures | Pets Allowed With Restrictions, Community Centre |
| Features | Balcony |
| ParkingSpaceTotal | 1 |
| PoolType | Indoor Pool |
Building
| BathroomTotal | 2 |
| BedroomsAboveGround | 2 |
| BedroomsTotal | 2 |
| Amenities | Security/concierge, Recreation Centre, Exercise Centre, Party Room, Visitor Parking, Storage - Locker |
| Appliances | Furniture |
| BasementType | None |
| CoolingType | Central Air Conditioning |
| ExteriorFinish | Concrete |
| FlooringType | Laminate, Tile |
| HeatingFuel | Natural Gas |
| HeatingType | Forced Air |
| SizeInterior | 700 - 799 Sqft |
| Type | Apartment |
Parking
| Underground | |
| Garage |
Land
| Acreage | No |
| LandAmenities | Public Transit, Schools |
Rooms
| Level | Type | Length | Width | Dimensions |
|---|---|---|---|---|
| Ground Level | Dining Room | 5.3 m | 3.32 m | 5.3 m x 3.32 m |
| Ground Level | Kitchen | 2.43 m | 2.31 m | 2.43 m x 2.31 m |
| Ground Level | Primary Bedroom | 3.33 m | 3.2 m | 3.33 m x 3.2 m |
| Ground Level | Bedroom 2 | 3.32 m | 2.72 m | 3.32 m x 2.72 m |
| Ground Level | Living Room | 5.3 m | 3.32 m | 5.3 m x 3.32 m |
https://www.realtor.ca/real-estate/29062964/1504-50-brian-harrison-way-toronto-bendale-bendale
Interested?
Contact us for more information
Kyle Yang
Salesperson
Bay Street Integrity Realty Inc.
8300 Woodbine Ave #519
Markham, Ontario L3R 9Y7
8300 Woodbine Ave #519
Markham, Ontario L3R 9Y7
