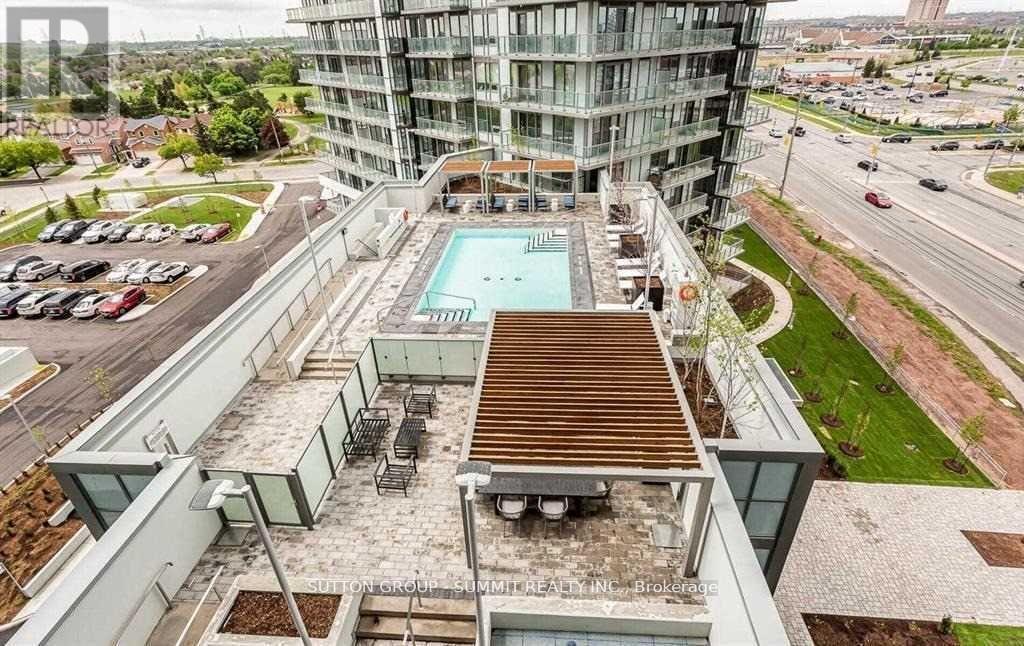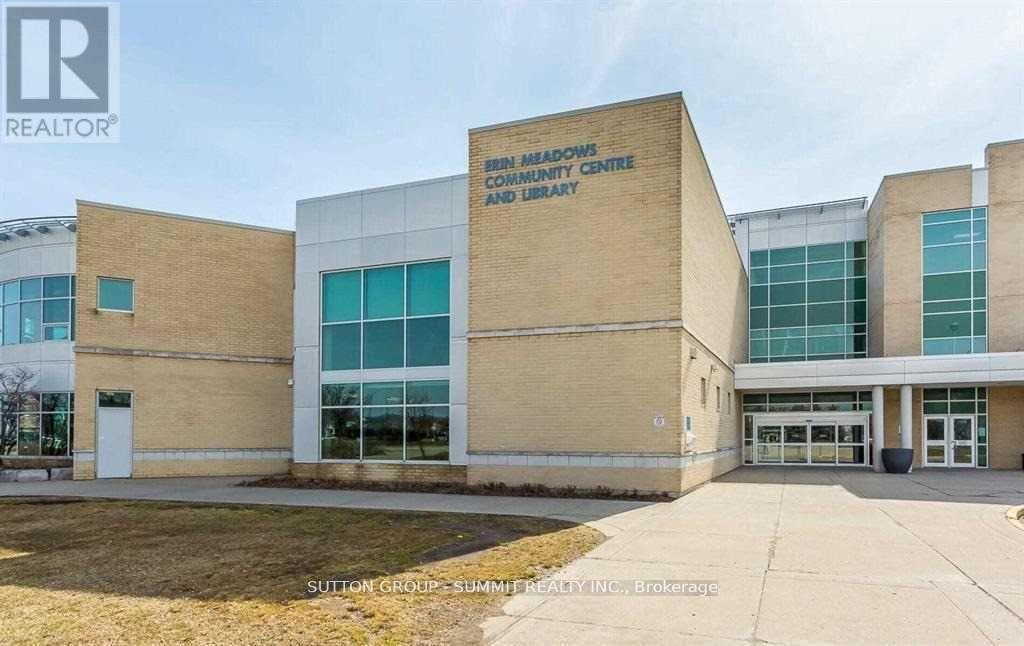1504 - 4655 Metcalfe Avenue Mississauga, Ontario L5M 0Z7
$3,000 Monthly
Great Opportunity To Live In A One Year Old Sun Filled And Spacious 2 Br + Den Corner Unit. Desirable Split 2 Bedroom Model With Open Concept Living And Dining. Additional Kitchen Island. For Extra Storage And Extra Counter Top Space. Building Is Directly Across From Erin Mills Town Centre, Restaurants, Transit, Hospital And Easy Access To All Highways. Great Amenities Including A Party Room, Outdoor Pool, Sauna And More (id:61852)
Property Details
| MLS® Number | W12160399 |
| Property Type | Single Family |
| Neigbourhood | Central Erin Mills |
| Community Name | Central Erin Mills |
| AmenitiesNearBy | Hospital, Park, Place Of Worship, Public Transit, Schools |
| CommunityFeatures | Pet Restrictions |
| Features | Balcony |
| ParkingSpaceTotal | 1 |
| PoolType | Outdoor Pool |
| ViewType | View |
Building
| BathroomTotal | 2 |
| BedroomsAboveGround | 2 |
| BedroomsBelowGround | 1 |
| BedroomsTotal | 3 |
| Age | 0 To 5 Years |
| Amenities | Security/concierge, Exercise Centre, Party Room, Sauna, Visitor Parking, Storage - Locker |
| CoolingType | Central Air Conditioning |
| ExteriorFinish | Concrete |
| FlooringType | Laminate |
| HeatingFuel | Natural Gas |
| HeatingType | Forced Air |
| SizeInterior | 900 - 999 Sqft |
| Type | Apartment |
Parking
| Underground | |
| Garage |
Land
| Acreage | No |
| LandAmenities | Hospital, Park, Place Of Worship, Public Transit, Schools |
Rooms
| Level | Type | Length | Width | Dimensions |
|---|---|---|---|---|
| Main Level | Kitchen | 2.44 m | 4.57 m | 2.44 m x 4.57 m |
| Main Level | Living Room | 3.96 m | 4.49 m | 3.96 m x 4.49 m |
| Main Level | Den | 2.28 m | 2.96 m | 2.28 m x 2.96 m |
| Main Level | Primary Bedroom | 3.8 m | 3.11 m | 3.8 m x 3.11 m |
| Main Level | Bedroom 2 | 2.79 m | 3.05 m | 2.79 m x 3.05 m |
Interested?
Contact us for more information
Shaheena Hemraj
Salesperson
33 Pearl Street #100
Mississauga, Ontario L5M 1X1


























