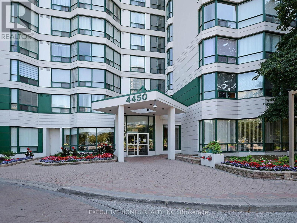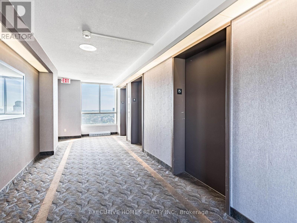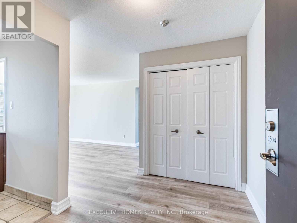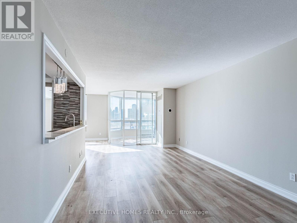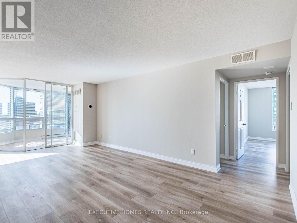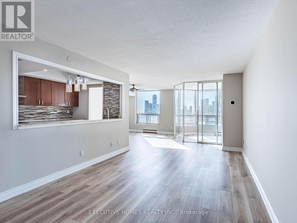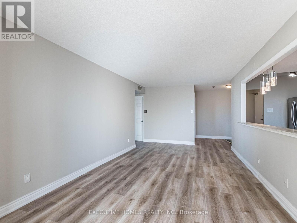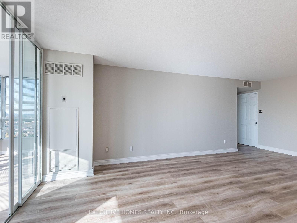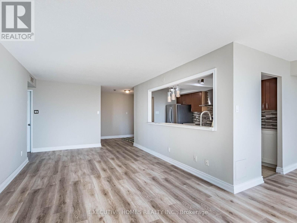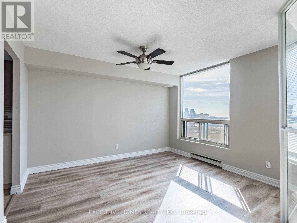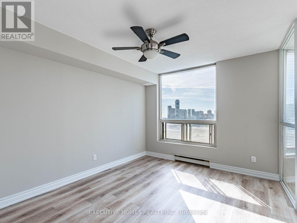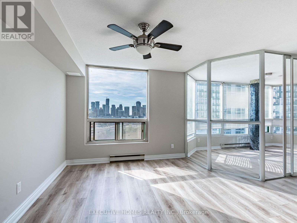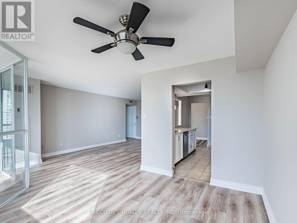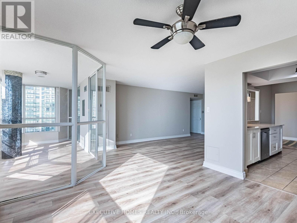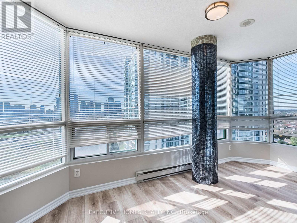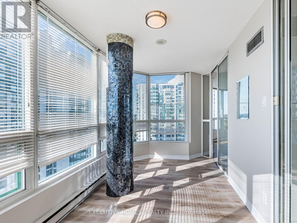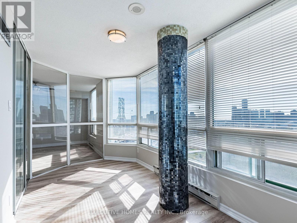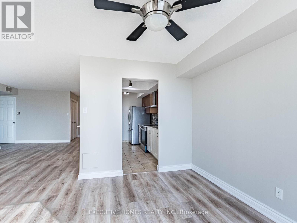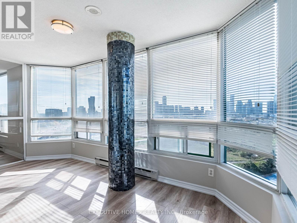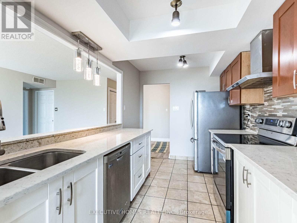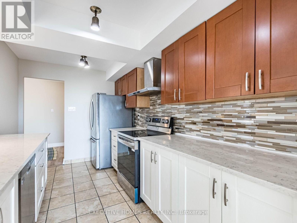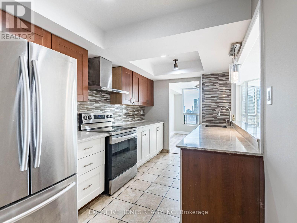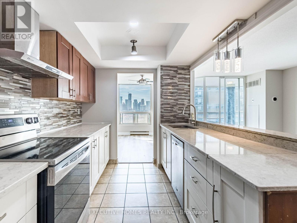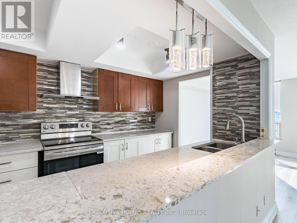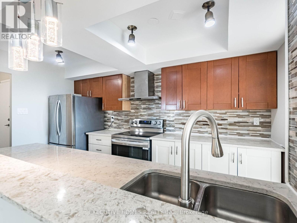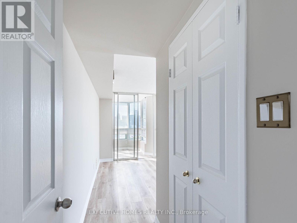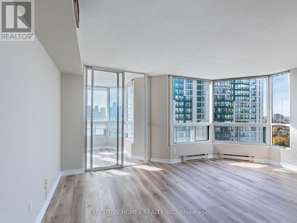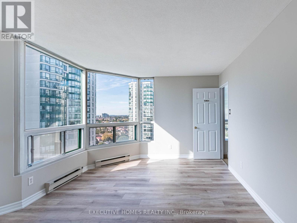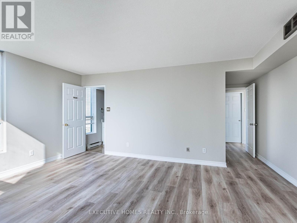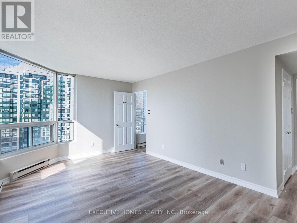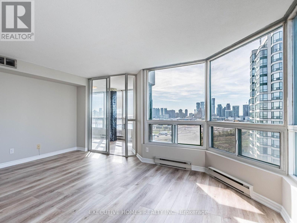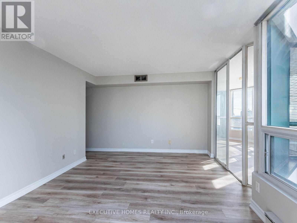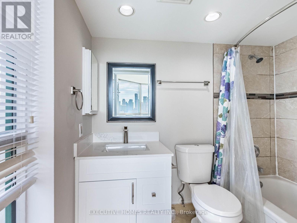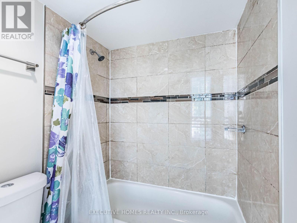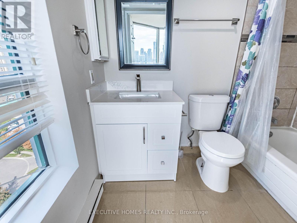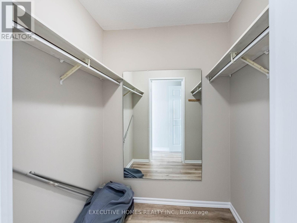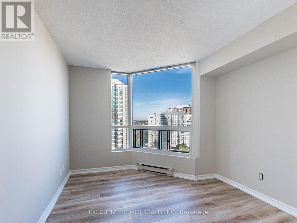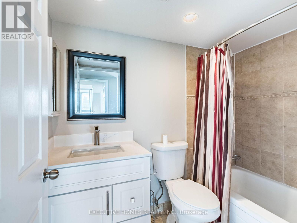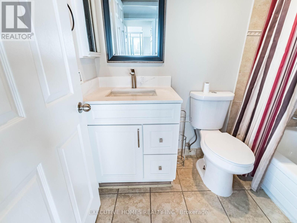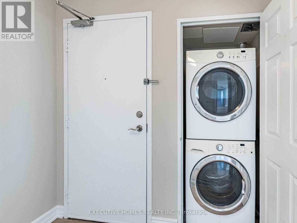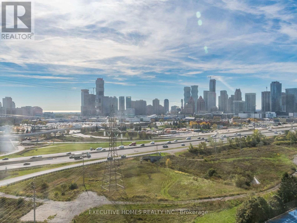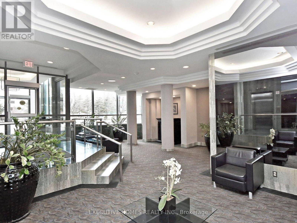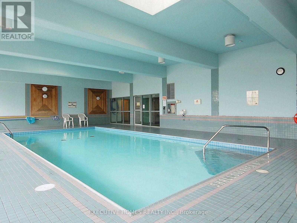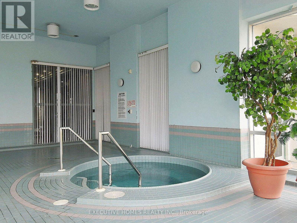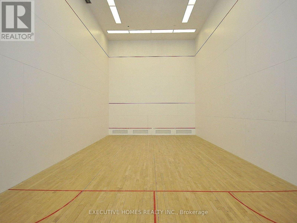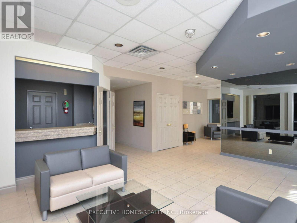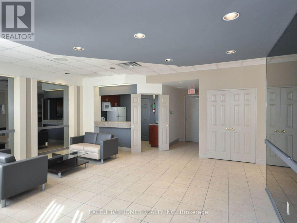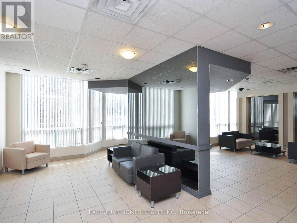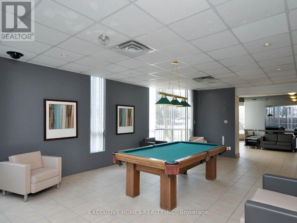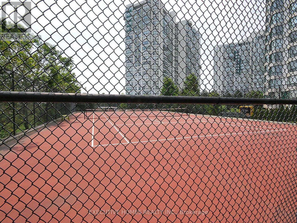1504 - 4450 Tucana Court Mississauga, Ontario L5R 3R4
$499,990Maintenance, Common Area Maintenance, Heat, Insurance, Parking, Water
$1,198.31 Monthly
Maintenance, Common Area Maintenance, Heat, Insurance, Parking, Water
$1,198.31 MonthlyWelcome to this bright and spacious 2-bedroom plus den, 2-bathroom condo offering 1,217 sq ft of well-designed living space that feels as generous as a house. The versatile den can easily function as a third bedroom, home office, or study. With a smart layout and abundant natural light, the unit features a large living room, a separate dining area, and brand-new high-end laminate flooring. Freshly painted with designer-selected colors, the condo includes stainless steel appliances and an almost-new oven still under warranty. Ideally located within walking distance to the future LRT and just minutes from Square One, major highways (401/403/QEW), GO Station, restaurants, schools, community centers, and parks, this home offers both comfort and convenience. The building boasts exceptional amenities such as 24-hour concierge, squash and tennis courts, indoor swimming pool, sauna, BBQ area, party hall, gym, recreational room, covered parking, and a dedicated locker both included with the unit. Don't miss this opportunity to make this beautiful condo your new home! (id:61852)
Property Details
| MLS® Number | W12458517 |
| Property Type | Single Family |
| Community Name | Hurontario |
| CommunityFeatures | Pets Allowed With Restrictions |
| ParkingSpaceTotal | 1 |
| PoolType | Indoor Pool |
| Structure | Tennis Court, Squash & Raquet Court |
Building
| BathroomTotal | 2 |
| BedroomsAboveGround | 2 |
| BedroomsBelowGround | 1 |
| BedroomsTotal | 3 |
| Amenities | Exercise Centre, Sauna, Storage - Locker |
| Appliances | Dishwasher, Dryer, Oven, Washer, Window Coverings, Refrigerator |
| BasementType | None |
| CoolingType | Central Air Conditioning |
| ExteriorFinish | Concrete |
| FlooringType | Laminate, Tile |
| HeatingFuel | Natural Gas |
| HeatingType | Forced Air |
| SizeInterior | 1200 - 1399 Sqft |
| Type | Apartment |
Parking
| Underground | |
| Garage |
Land
| Acreage | No |
Rooms
| Level | Type | Length | Width | Dimensions |
|---|---|---|---|---|
| Main Level | Living Room | 5.6 m | 3.5 m | 5.6 m x 3.5 m |
| Main Level | Dining Room | 3.5 m | 3.1 m | 3.5 m x 3.1 m |
| Main Level | Kitchen | 4.1 m | 2.5 m | 4.1 m x 2.5 m |
| Main Level | Primary Bedroom | 4.9 m | 3.5 m | 4.9 m x 3.5 m |
| Main Level | Bedroom 2 | 3.5 m | 2.98 m | 3.5 m x 2.98 m |
| Main Level | Den | 4.65 m | 2.3 m | 4.65 m x 2.3 m |
| Main Level | Foyer | 2.6 m | 2.3 m | 2.6 m x 2.3 m |
https://www.realtor.ca/real-estate/28981305/1504-4450-tucana-court-mississauga-hurontario-hurontario
Interested?
Contact us for more information
Anwar Majeed
Salesperson
115 Matheson Blvd West #207a
Mississauga, Ontario L5R 1C9
Fasih Urrahman
Broker
115 Matheson Blvd West #207a
Mississauga, Ontario L5R 1C9
