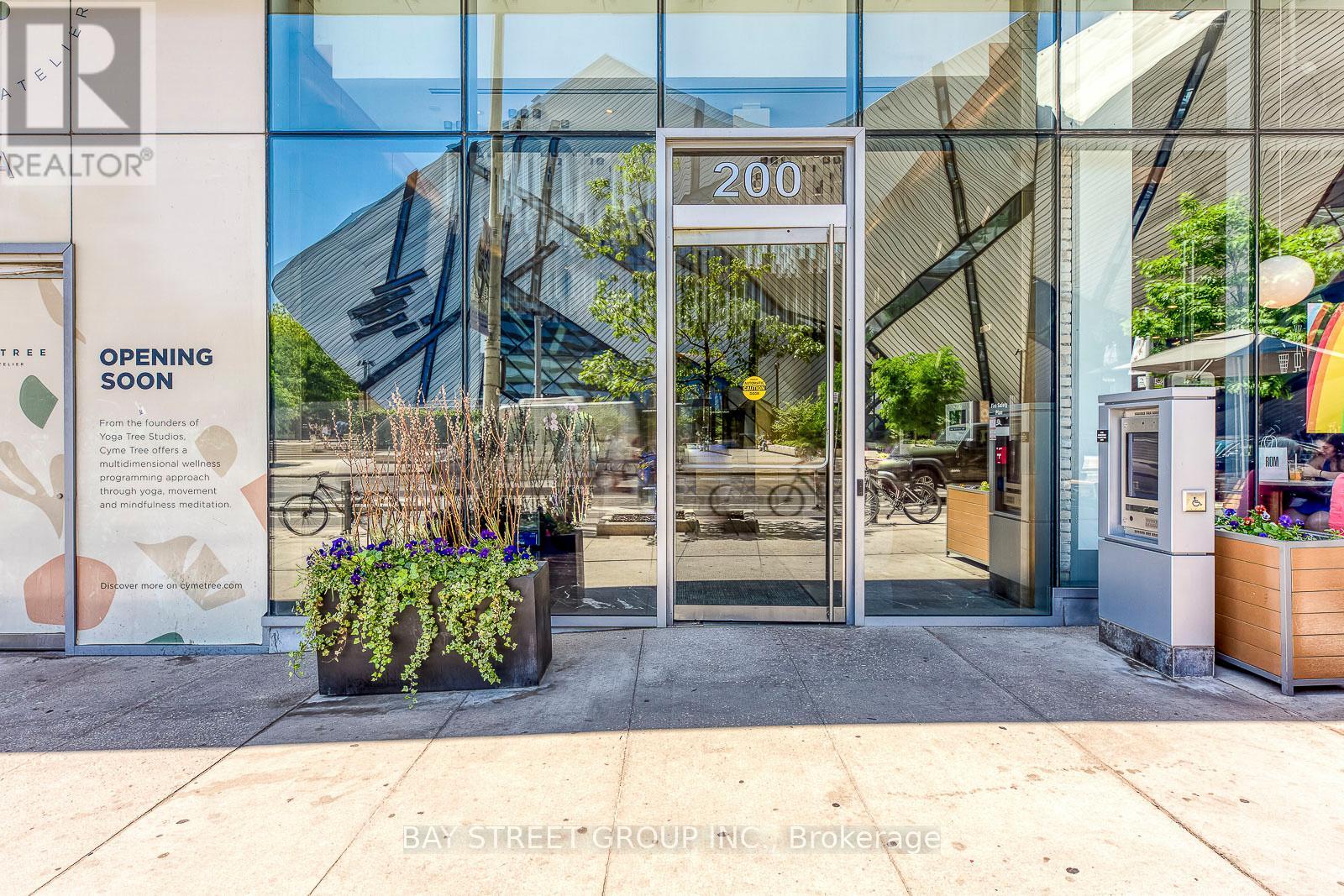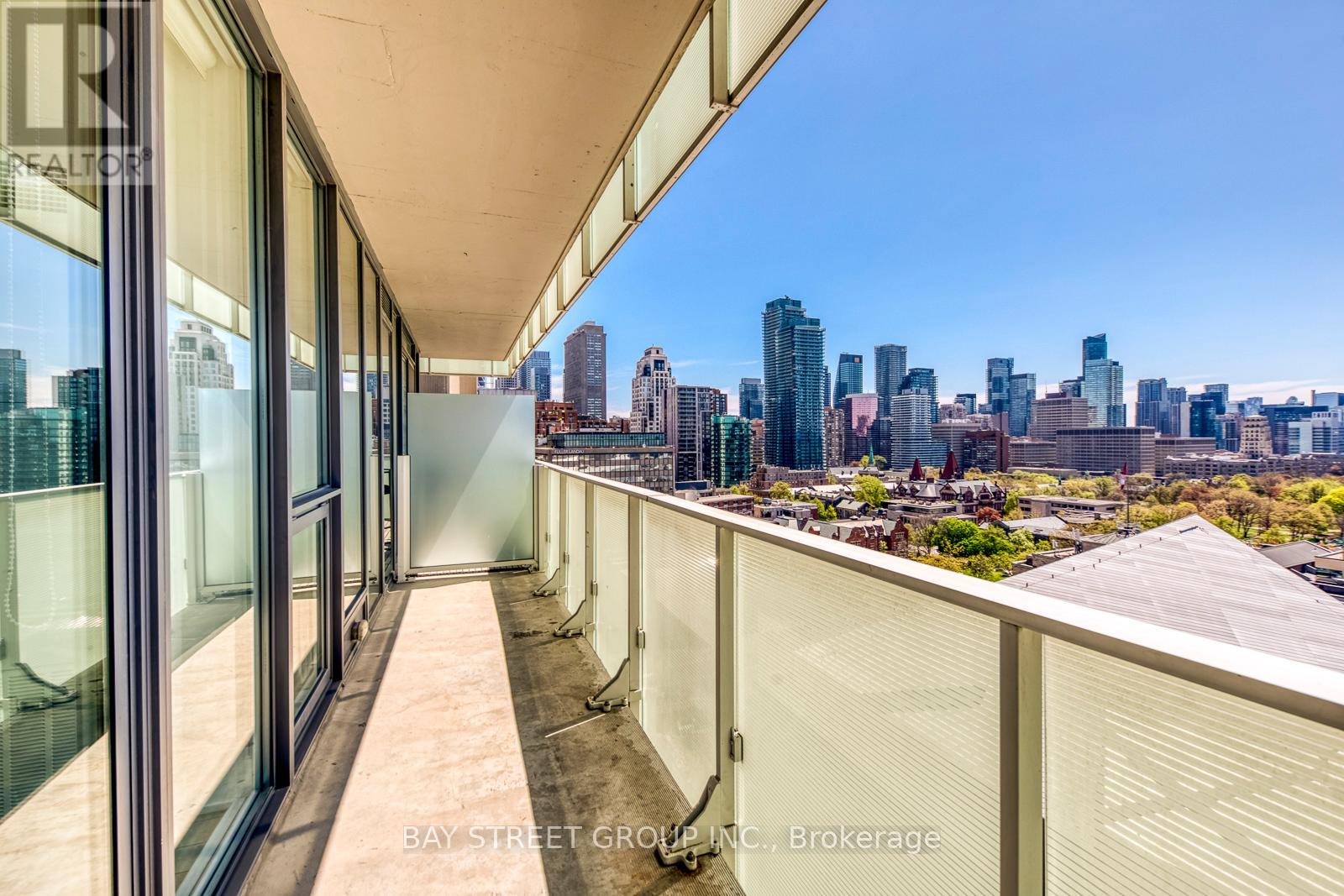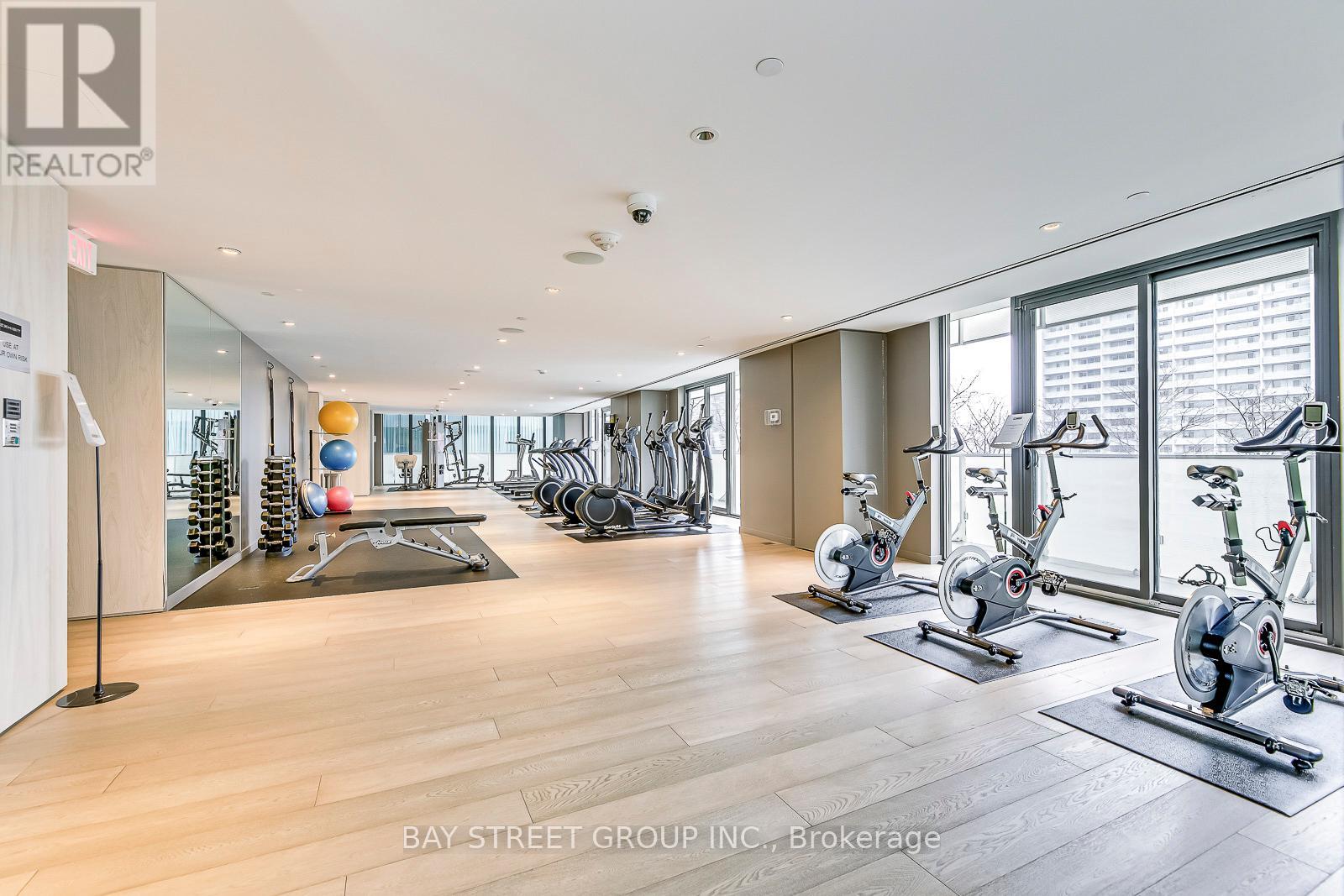1504 - 200 Bloor Street W Toronto, Ontario M5S 1T8
$838,000Maintenance, Heat, Water, Common Area Maintenance, Parking, Insurance
$996.04 Monthly
Maintenance, Heat, Water, Common Area Maintenance, Parking, Insurance
$996.04 MonthlySpectacular South-Facing Views of the CN Tower & Toronto Skyline! Welcome to Exhibit Residences, Yorkvilles famous luxury address at one of Torontos most prestigious intersections. This modern 1+1 suite offers a sleek open-concept layout with floor-to-ceiling windows and a spacious balcony with panoramic city views. Featuring a high-end kitchen with quartz island and built-in Luxury appliances, a large den with French doors (ideal as a second bedroom), designer bathroom, and full-sized washer/dryer. Soaring 9-ft ceilings enhance the sense of space and light. Unbeatable Location Steps to U of T, the ROM, subway, and Torontos finest shopping, dining, and entertainment. Five-Star Amenities: 24-hr concierge, fitness gallery, rooftop terrace, private dining lounges, media & party rooms, and visitor parking. Includes parking and locker. (id:61852)
Property Details
| MLS® Number | C12143702 |
| Property Type | Single Family |
| Community Name | Annex |
| AmenitiesNearBy | Public Transit, Place Of Worship |
| CommunityFeatures | Pet Restrictions, Community Centre |
| Features | Balcony, Carpet Free, In Suite Laundry |
| ParkingSpaceTotal | 1 |
| ViewType | View |
Building
| BathroomTotal | 1 |
| BedroomsAboveGround | 1 |
| BedroomsBelowGround | 1 |
| BedroomsTotal | 2 |
| Age | 6 To 10 Years |
| Amenities | Exercise Centre, Security/concierge, Party Room, Storage - Locker |
| Appliances | Oven - Built-in, Range, Cooktop, Dishwasher, Dryer, Oven, Hood Fan, Washer, Refrigerator |
| CoolingType | Central Air Conditioning |
| ExteriorFinish | Brick |
| FireProtection | Smoke Detectors |
| HeatingFuel | Natural Gas |
| HeatingType | Forced Air |
| SizeInterior | 600 - 699 Sqft |
| Type | Apartment |
Parking
| Underground | |
| Garage |
Land
| Acreage | No |
| LandAmenities | Public Transit, Place Of Worship |
Rooms
| Level | Type | Length | Width | Dimensions |
|---|---|---|---|---|
| Main Level | Living Room | 16.6 m | 10.69 m | 16.6 m x 10.69 m |
| Main Level | Dining Room | 16.6 m | 10.69 m | 16.6 m x 10.69 m |
| Main Level | Kitchen | 1.59 m | 10.2 m | 1.59 m x 10.2 m |
| Main Level | Primary Bedroom | 12 m | 9.51 m | 12 m x 9.51 m |
| Main Level | Den | 10 m | 7.81 m | 10 m x 7.81 m |
https://www.realtor.ca/real-estate/28302329/1504-200-bloor-street-w-toronto-annex-annex
Interested?
Contact us for more information
Michael Shen
Salesperson
8300 Woodbine Ave Ste 500
Markham, Ontario L3R 9Y7
Wayne Xu
Broker
8300 Woodbine Ave Ste 500
Markham, Ontario L3R 9Y7


























