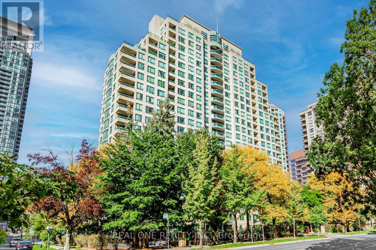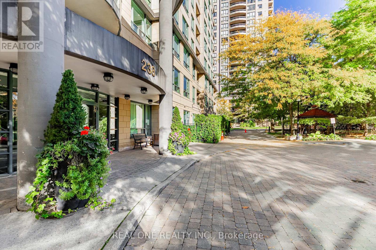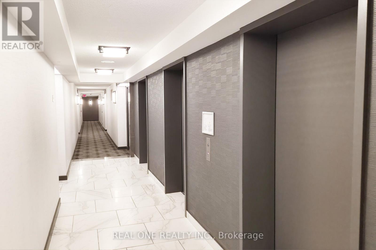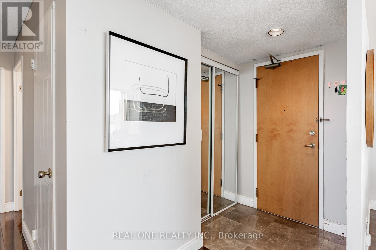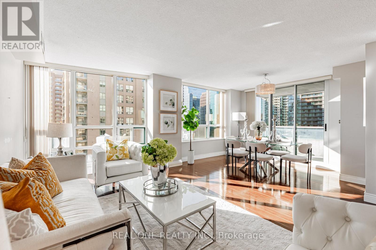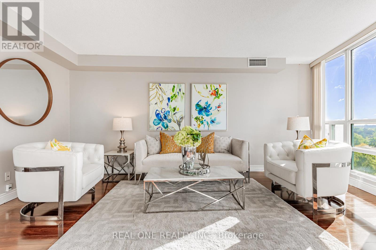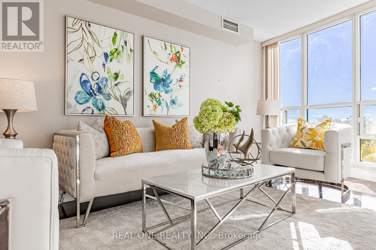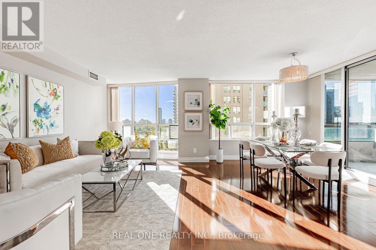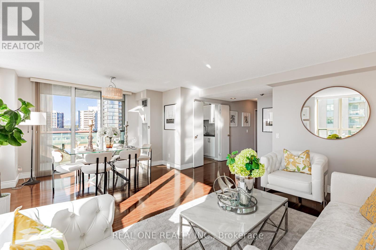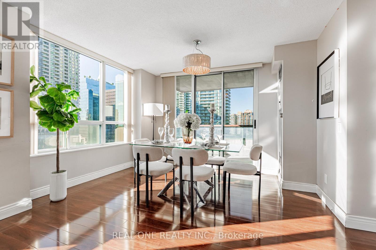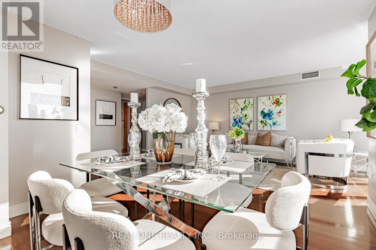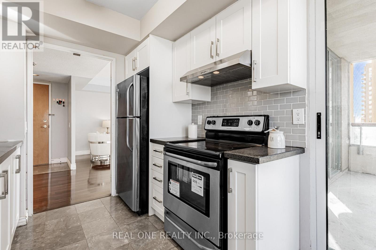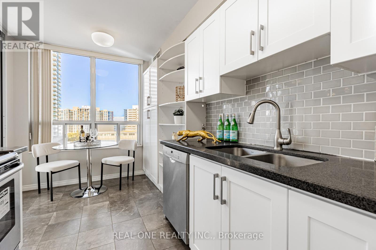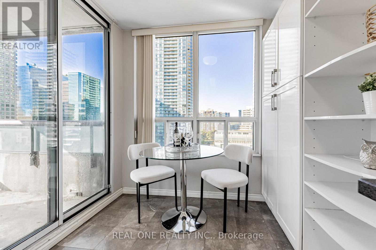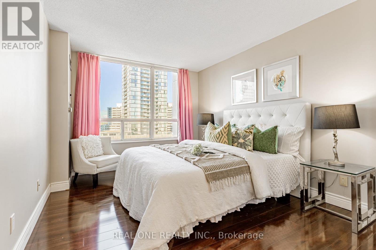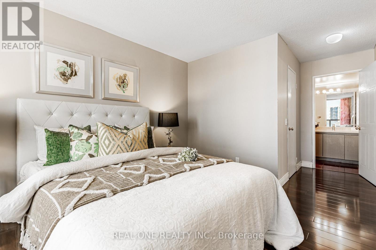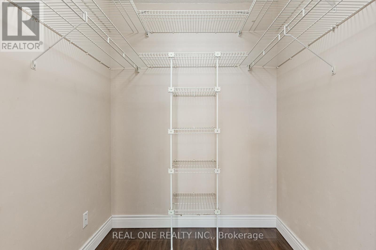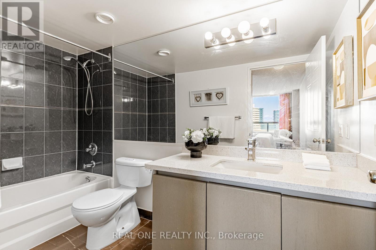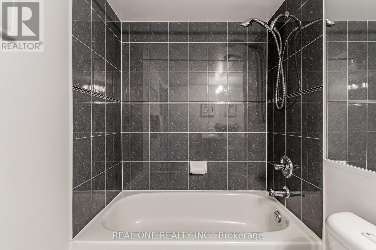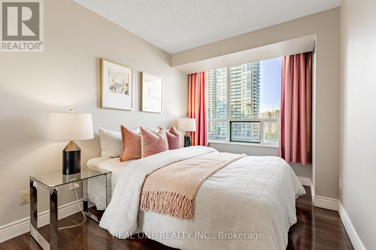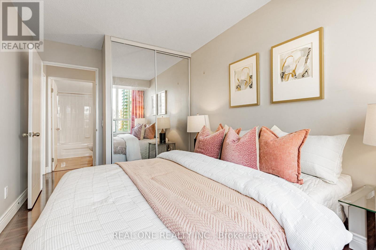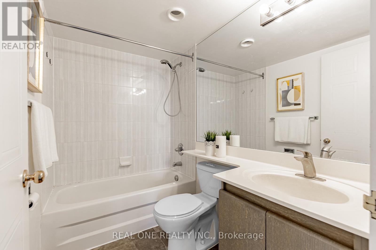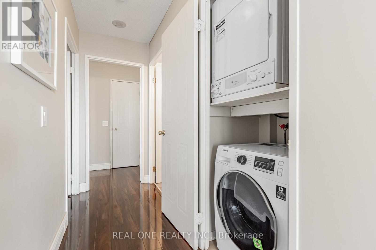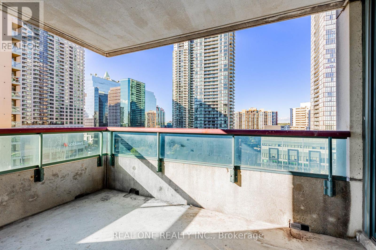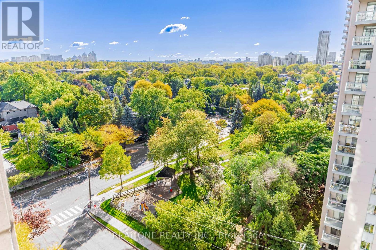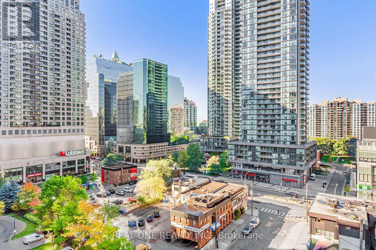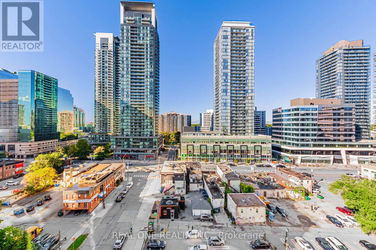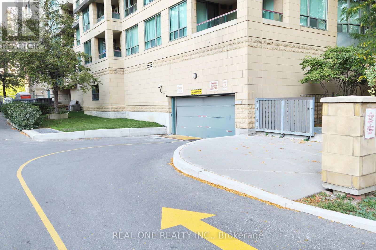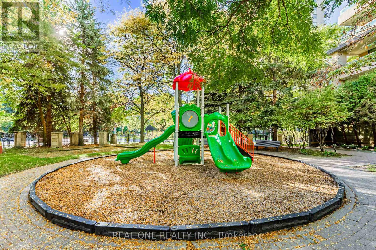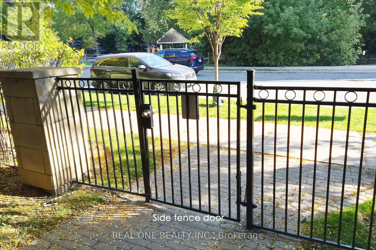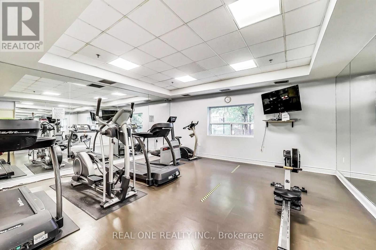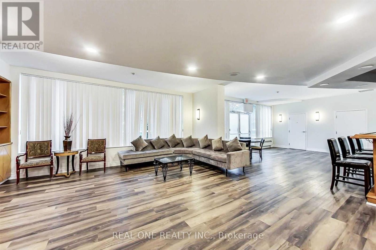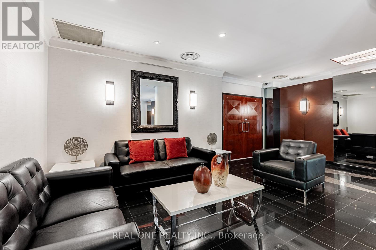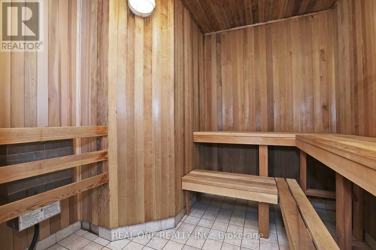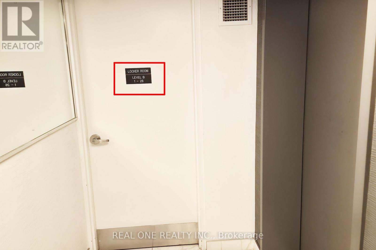1503 - 238 Doris Avenue Toronto, Ontario M2N 6W1
$789,000Maintenance, Heat, Water, Common Area Maintenance, Insurance, Parking
$918.60 Monthly
Maintenance, Heat, Water, Common Area Maintenance, Insurance, Parking
$918.60 MonthlyThis stunning 2-bedroom, 2-bath corner suite offers 1038 sq. ft. of bright, stylish living space with beautiful southwest views, filled with lots of natural light by day and romantic city twinkly lights by night. Perfect for downsizers, small families, or first-time home buyers seeking an elegant yet affordable home, the suite features a functional layout with two independent temperature controls for maximum comfort, a modern kitchen with quartz countertops, and a breakfast area with unobstructed views. The spacious living room opens to a large balcony ideally for relaxing or entertaining. The lady host will appreciate the large walk-in closet in the primary room. The unique suite is situated in a well-managed, recently updated building, within walking distance to the TTC subway, restaurants, shops, the North York Civic Centre, Loblaws (later to be T&T Supermarket), and the public library. More importantly it is located in the highly sought-after Earl Haig Secondary and McKee Public School district. ** one parking + one locker + Condo Fees cover all except Hydro **. (id:61852)
Property Details
| MLS® Number | C12454579 |
| Property Type | Single Family |
| Neigbourhood | Yonge-Doris |
| Community Name | Willowdale East |
| AmenitiesNearBy | Park, Public Transit, Schools |
| CommunityFeatures | Pets Allowed With Restrictions |
| Features | Balcony |
| ParkingSpaceTotal | 1 |
| Structure | Playground |
| ViewType | View, City View |
Building
| BathroomTotal | 2 |
| BedroomsAboveGround | 2 |
| BedroomsTotal | 2 |
| Age | 16 To 30 Years |
| Amenities | Security/concierge, Exercise Centre, Party Room, Sauna, Visitor Parking, Storage - Locker |
| Appliances | Garage Door Opener Remote(s), Dishwasher, Dryer, Hood Fan, Stove, Washer, Refrigerator |
| BasementType | None |
| CoolingType | Central Air Conditioning |
| ExteriorFinish | Brick, Concrete Block |
| FireProtection | Security System, Smoke Detectors |
| FlooringType | Laminate, Ceramic |
| HeatingFuel | Natural Gas |
| HeatingType | Forced Air |
| SizeInterior | 1000 - 1199 Sqft |
| Type | Apartment |
Parking
| Underground | |
| Garage |
Land
| Acreage | No |
| LandAmenities | Park, Public Transit, Schools |
Rooms
| Level | Type | Length | Width | Dimensions |
|---|---|---|---|---|
| Main Level | Living Room | 6.1 m | 3.73 m | 6.1 m x 3.73 m |
| Main Level | Dining Room | 6.1 m | 3.73 m | 6.1 m x 3.73 m |
| Main Level | Kitchen | 2.28 m | 2.44 m | 2.28 m x 2.44 m |
| Main Level | Eating Area | 2.44 m | 1.54 m | 2.44 m x 1.54 m |
| Main Level | Primary Bedroom | 3.96 m | 3.15 m | 3.96 m x 3.15 m |
| Main Level | Bedroom 2 | 3.45 m | 2.54 m | 3.45 m x 2.54 m |
| Main Level | Bathroom | Measurements not available | ||
| Main Level | Bathroom | Measurements not available |
Interested?
Contact us for more information
David Guo
Broker
15 Wertheim Court Unit 302
Richmond Hill, Ontario L4B 3H7

