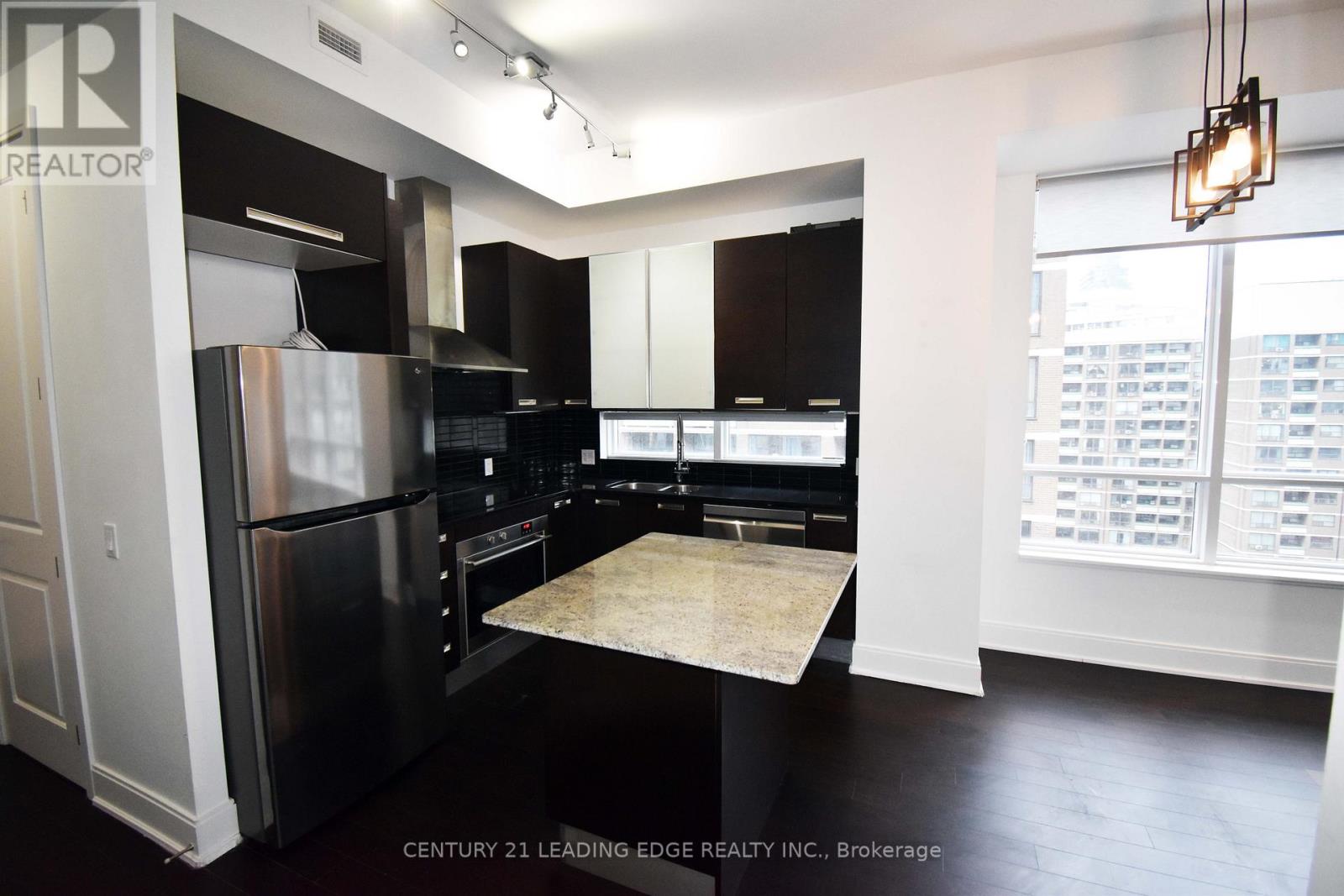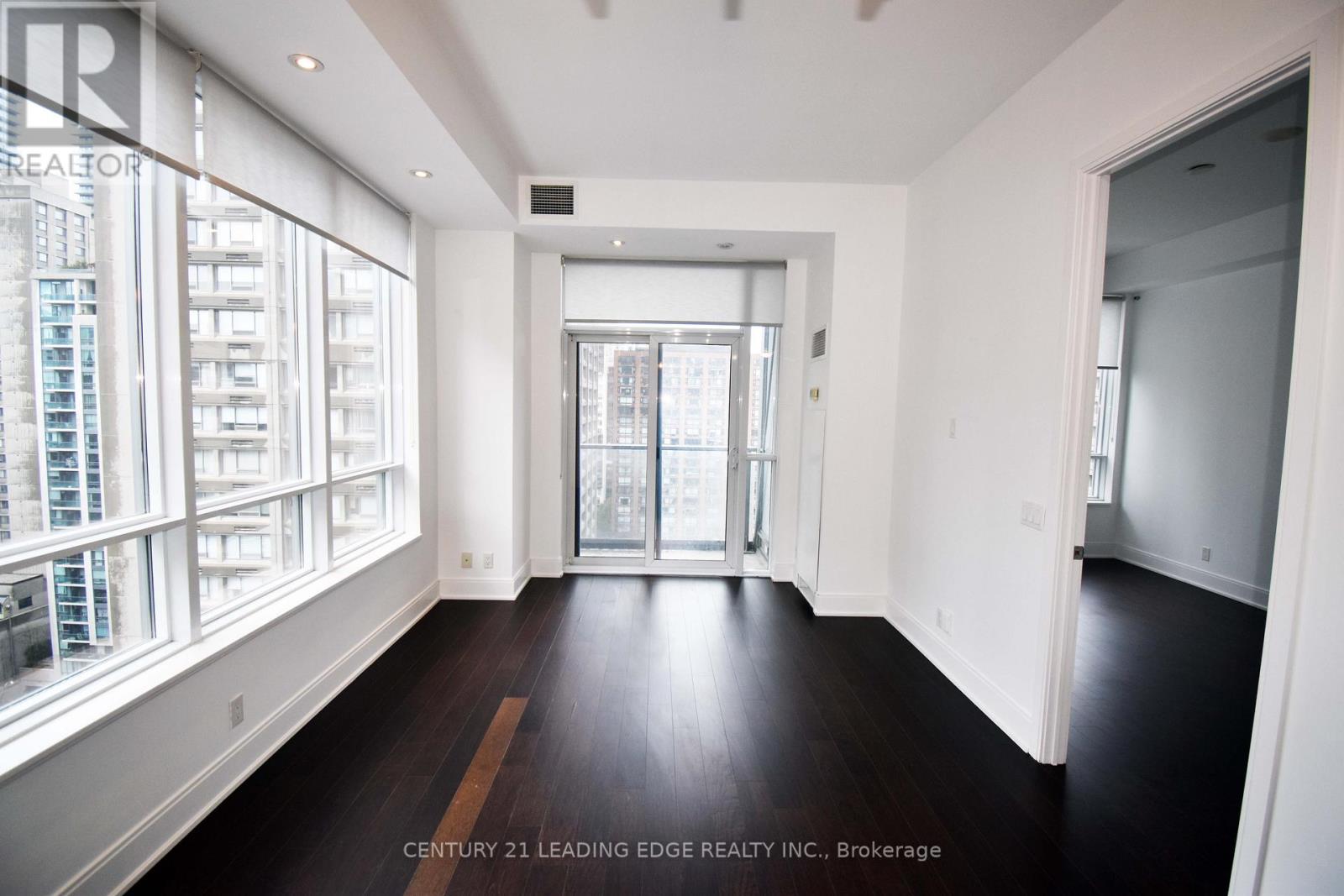1503 - 21 Balmuto Street Toronto, Ontario M4Y 1W4
$3,700 Monthly
Located in the heart of the city at the Bay and Bloor corridor. Spacious layout with great natural lighting and unlimited sunshine. 2 big bedrooms and 2 bathrooms. Primary room with 3 pc ensuite and w/i closet. Amazing 10ft smooth ceiling, nice large windows, living combines with dining and great views of he SW. Kitchen includes SS appliances, granite countertop and breakfast bar. 24 hr concierge and building amenities include pool, gym, party room, and 2 guest suites. Live, work, and enjoy all the conveniences of living downtown. Steps from all amenities. Don't miss this opportunity, its a must see. Everything at your doorstep with all you need and more. (id:61852)
Property Details
| MLS® Number | C12118052 |
| Property Type | Single Family |
| Neigbourhood | University—Rosedale |
| Community Name | Bay Street Corridor |
| AmenitiesNearBy | Hospital, Public Transit |
| CommunityFeatures | Pet Restrictions |
| Features | Balcony |
| ParkingSpaceTotal | 1 |
Building
| BathroomTotal | 2 |
| BedroomsAboveGround | 2 |
| BedroomsTotal | 2 |
| Amenities | Security/concierge, Exercise Centre, Party Room, Visitor Parking, Storage - Locker |
| Appliances | Dishwasher, Dryer, Microwave, Hood Fan, Stove, Washer, Refrigerator |
| CoolingType | Central Air Conditioning |
| ExteriorFinish | Concrete |
| FlooringType | Hardwood |
| HeatingFuel | Natural Gas |
| HeatingType | Forced Air |
| SizeInterior | 0 - 499 Sqft |
| Type | Apartment |
Parking
| Underground | |
| Garage |
Land
| Acreage | No |
| LandAmenities | Hospital, Public Transit |
Rooms
| Level | Type | Length | Width | Dimensions |
|---|---|---|---|---|
| Flat | Living Room | 5.43 m | 3.35 m | 5.43 m x 3.35 m |
| Flat | Dining Room | 5.43 m | 3.35 m | 5.43 m x 3.35 m |
| Flat | Kitchen | 2.74 m | 2.44 m | 2.74 m x 2.44 m |
| Flat | Primary Bedroom | 4.52 m | 2.78 m | 4.52 m x 2.78 m |
| Flat | Bedroom 2 | 3.35 m | 3.31 m | 3.35 m x 3.31 m |
Interested?
Contact us for more information
Nayim Khan
Salesperson
165 Main Street North
Markham, Ontario L3P 1Y2






















