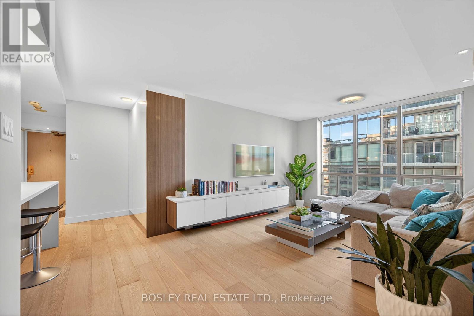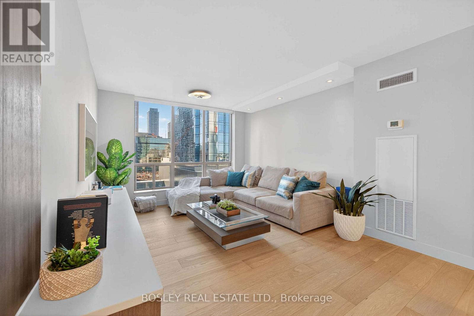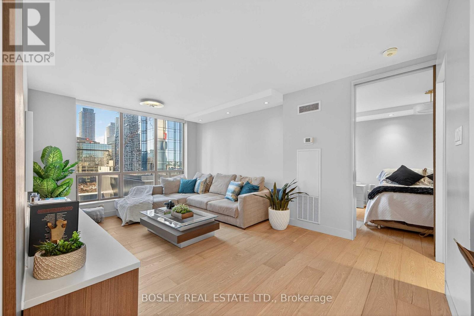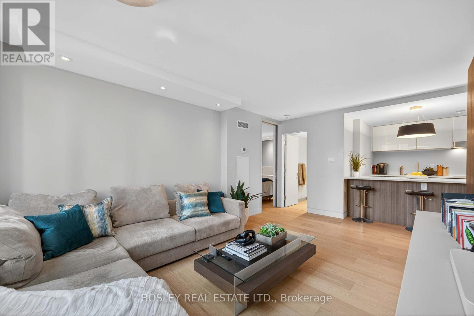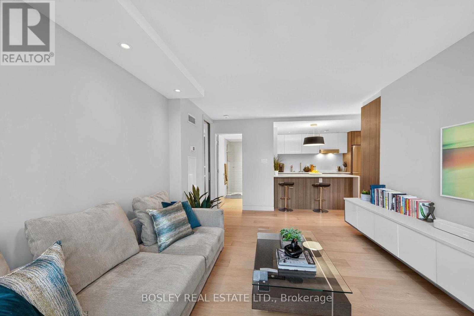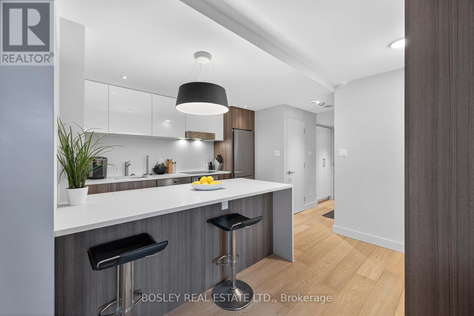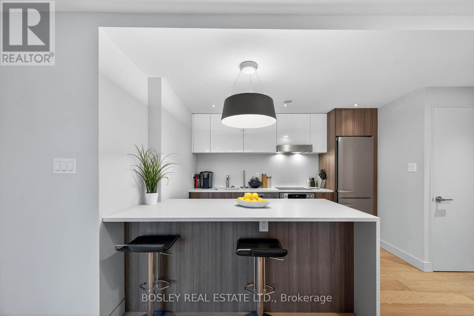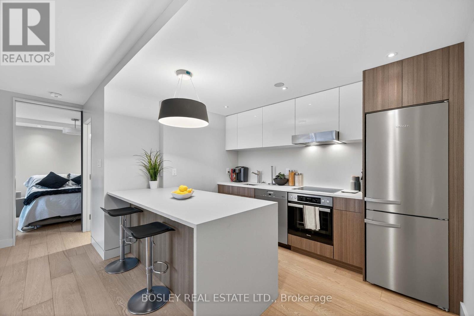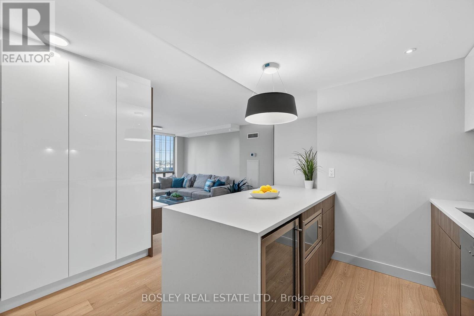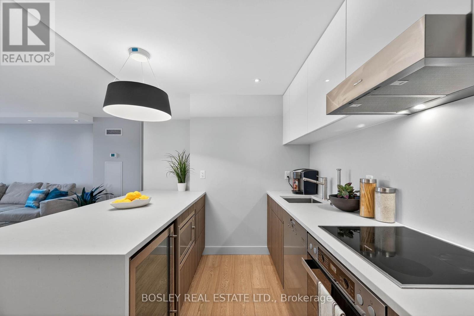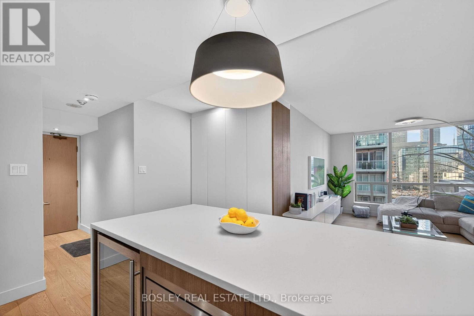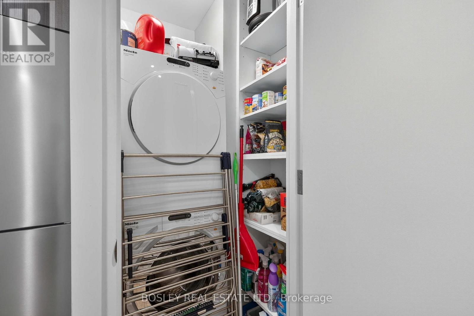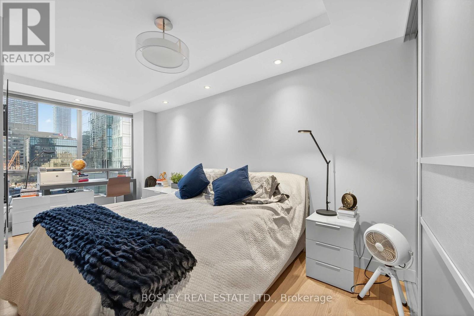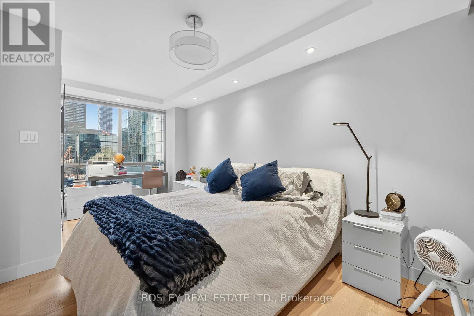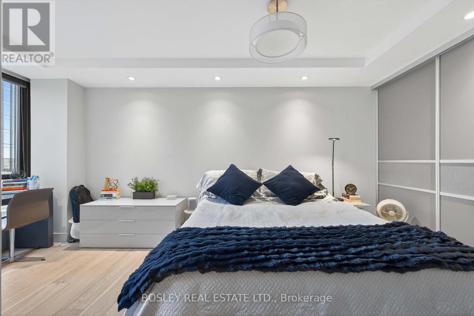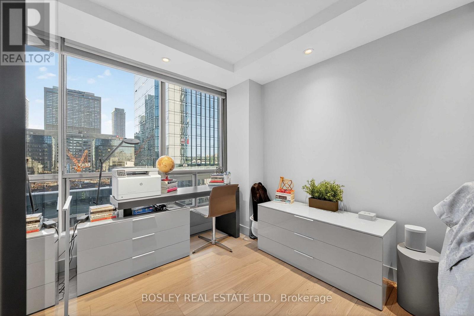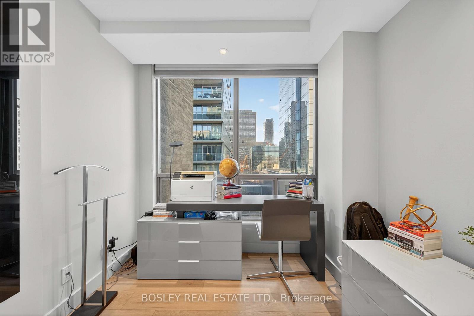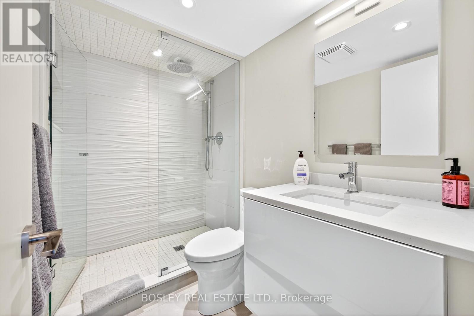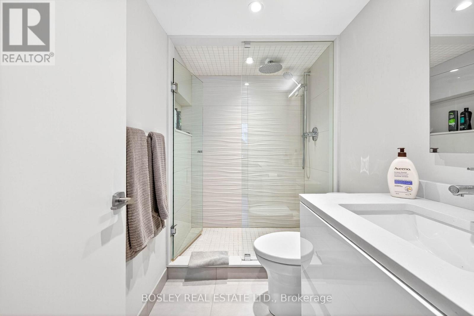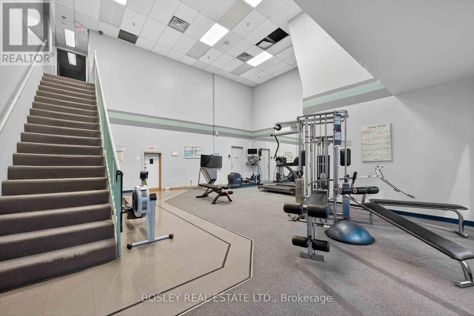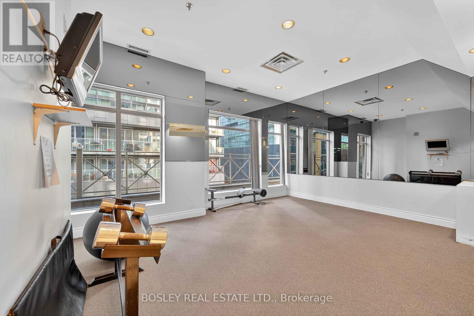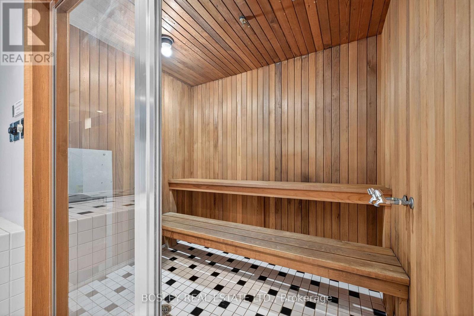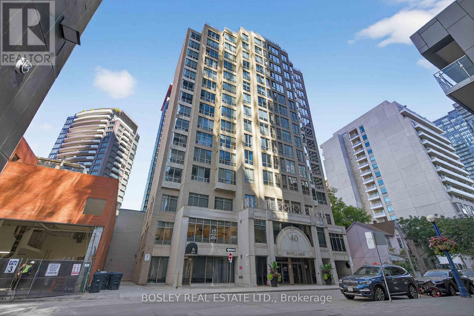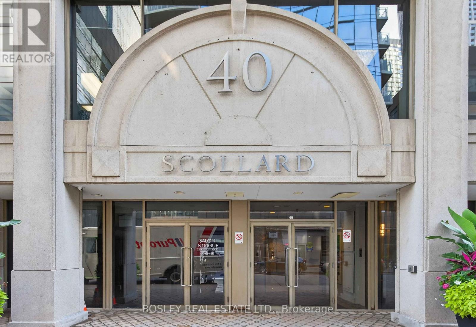1502 - 40 Scollard Street Toronto, Ontario M5R 3S1
$698,000Maintenance, Heat, Electricity, Water, Common Area Maintenance, Insurance, Parking
$850.80 Monthly
Maintenance, Heat, Electricity, Water, Common Area Maintenance, Insurance, Parking
$850.80 MonthlyAcross from the iconic Four Seasons, this fully renovated one-bedroom residence puts you at the centre of it all. Think morning spa treatments, chic brunches, and evenings spent exploring Toronto's most coveted restaurants all just steps from your door. Inside, wide-plank hardwood floors set the tone for modern elegance. Every closet has been professionally customized, so your wardrobe is as organized as your lifestyle. The open-concept kitchen is dressed in Miele appliances and finished with a wine fridge perfect for uncorking something special at the end of a long day. This suite is made for the executive who craves convenience without compromise. Stroll to Hazelton's One Restaurant, Sassafraz, Café Boulud, or Trattoria Nervosa for dinner. Hop on the Bloor, Bay, or Rosedale subway within minutes. And with effortless access to the Rosedale Valley Road, Bayview Extension, and the DVP, the city is yours to move through with ease. Yorkville isn't just an address. Its a lifestyle. And this is your chance to live it. (id:61852)
Property Details
| MLS® Number | C12434235 |
| Property Type | Single Family |
| Neigbourhood | University—Rosedale |
| Community Name | Annex |
| AmenitiesNearBy | Hospital, Park, Place Of Worship, Public Transit |
| CommunityFeatures | Pets Allowed With Restrictions |
| ParkingSpaceTotal | 1 |
| Structure | Squash & Raquet Court |
| ViewType | City View |
Building
| BathroomTotal | 1 |
| BedroomsAboveGround | 1 |
| BedroomsTotal | 1 |
| Age | 16 To 30 Years |
| Amenities | Security/concierge, Exercise Centre, Party Room, Sauna, Storage - Locker |
| Appliances | Dishwasher, Dryer, Microwave, Stove, Washer, Window Coverings, Wine Fridge, Refrigerator |
| BasementType | None |
| CoolingType | Central Air Conditioning |
| ExteriorFinish | Concrete Block, Stucco |
| FlooringType | Hardwood |
| HeatingFuel | Natural Gas |
| HeatingType | Forced Air |
| SizeInterior | 600 - 699 Sqft |
| Type | Apartment |
Parking
| Underground | |
| Garage |
Land
| Acreage | No |
| LandAmenities | Hospital, Park, Place Of Worship, Public Transit |
Rooms
| Level | Type | Length | Width | Dimensions |
|---|---|---|---|---|
| Flat | Living Room | 5.11 m | 3.52 m | 5.11 m x 3.52 m |
| Flat | Dining Room | 5.11 m | 3.52 m | 5.11 m x 3.52 m |
| Flat | Kitchen | 3.52 m | 3.42 m | 3.52 m x 3.42 m |
| Flat | Primary Bedroom | 5.35 m | 2.72 m | 5.35 m x 2.72 m |
https://www.realtor.ca/real-estate/28929293/1502-40-scollard-street-toronto-annex-annex
Interested?
Contact us for more information
Davelle Morrison
Broker
103 Vanderhoof Avenue
Toronto, Ontario M4G 2H5
Steve Cook
Salesperson
103 Vanderhoof Avenue
Toronto, Ontario M4G 2H5
