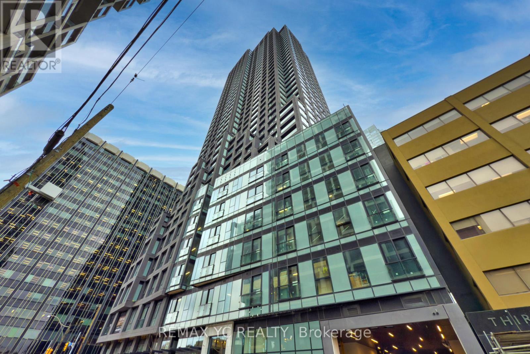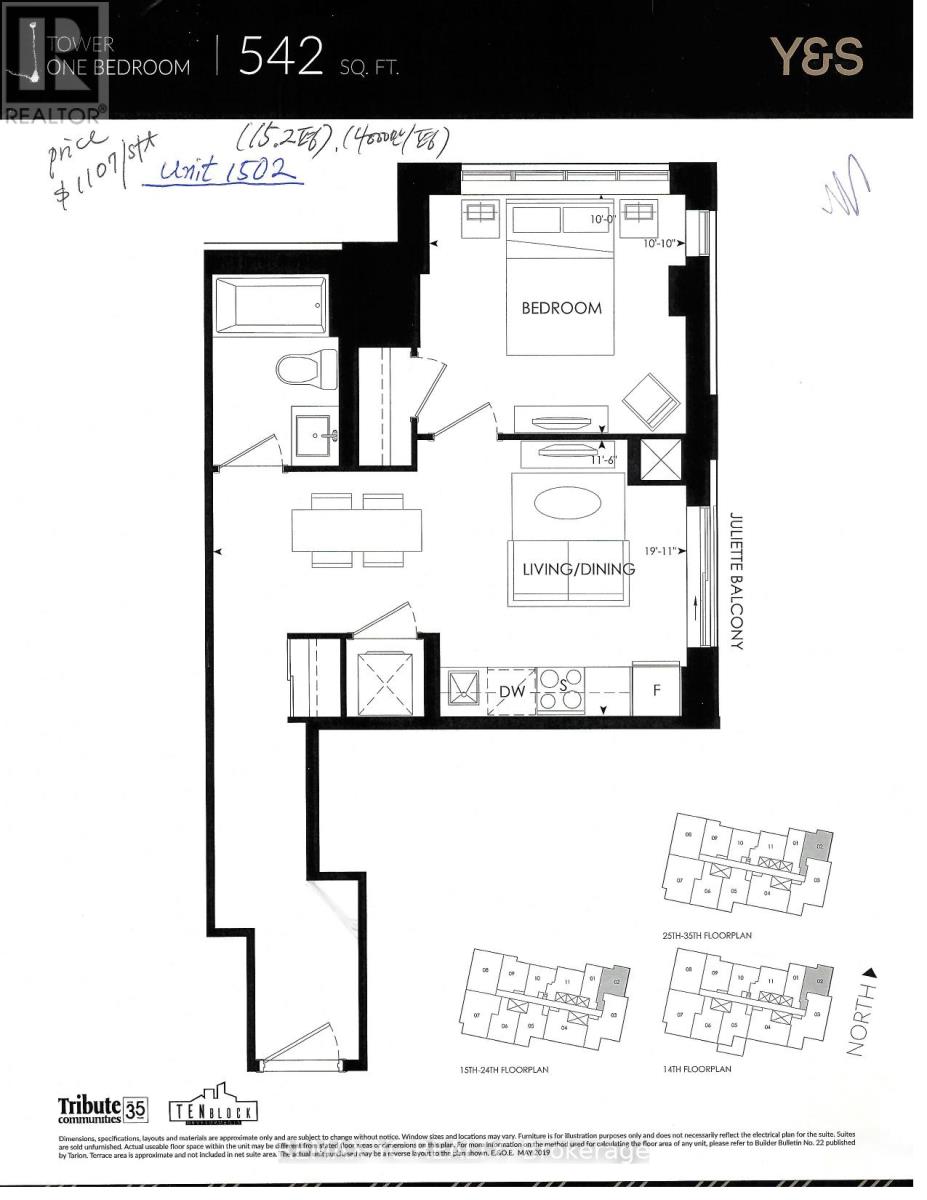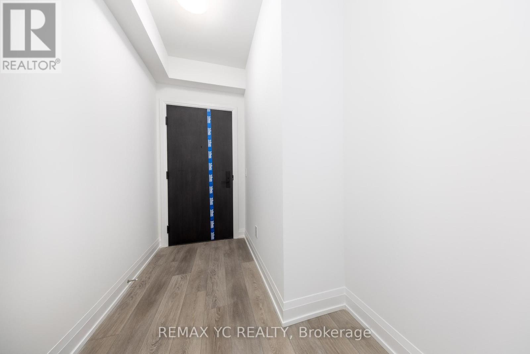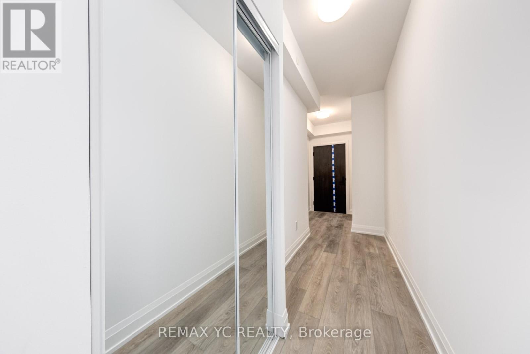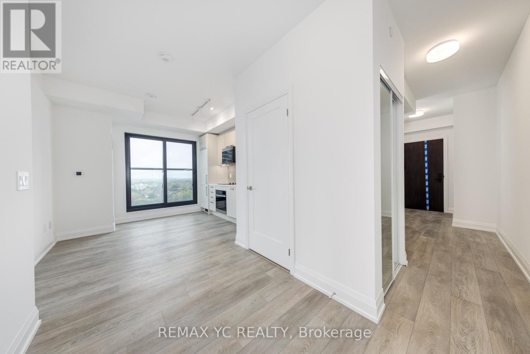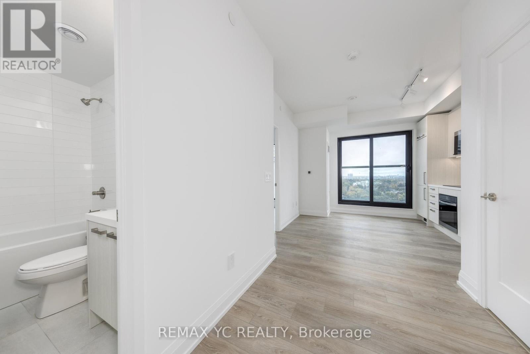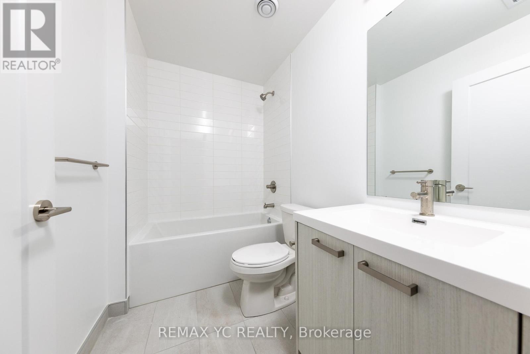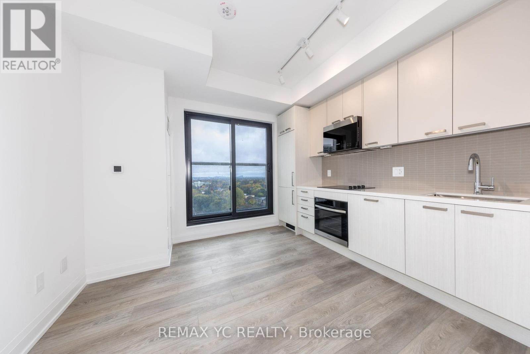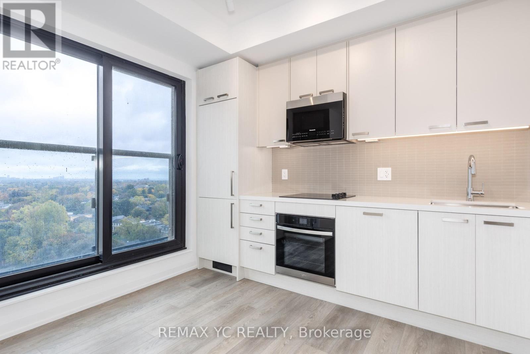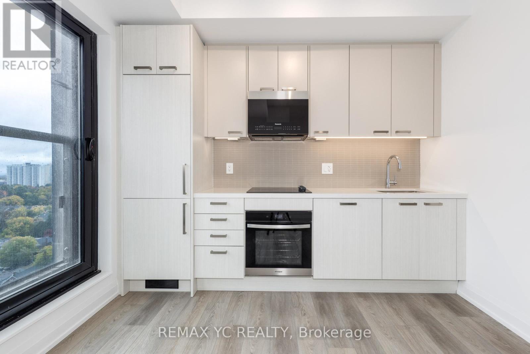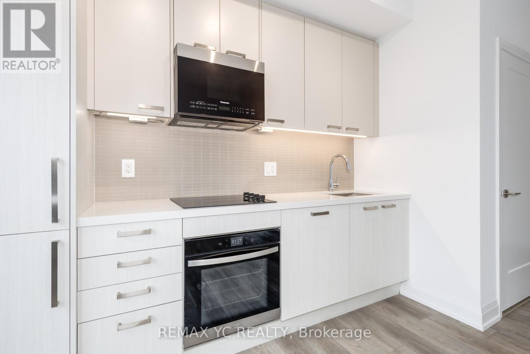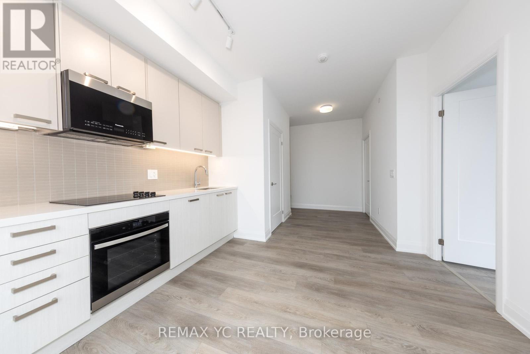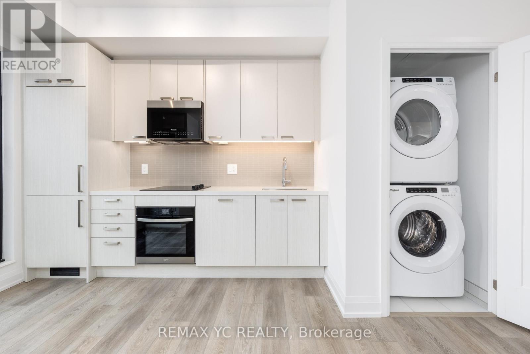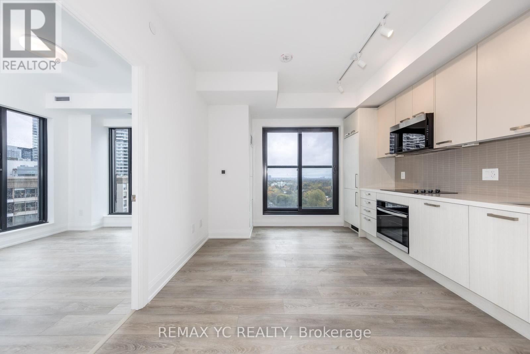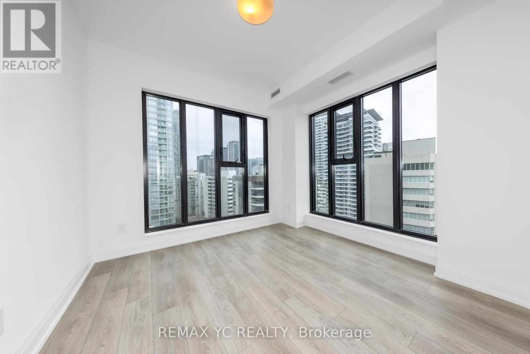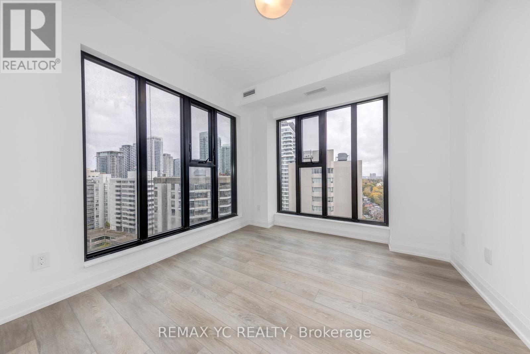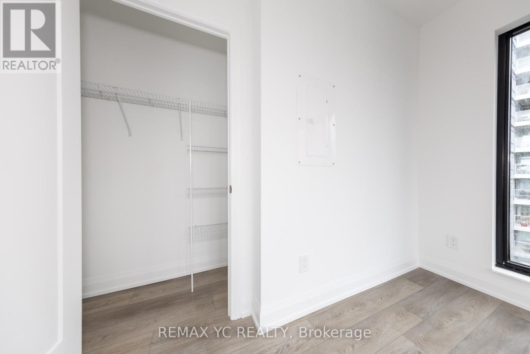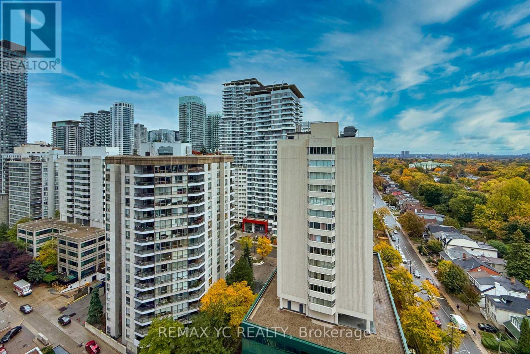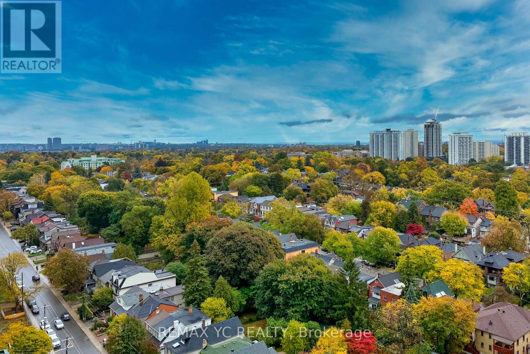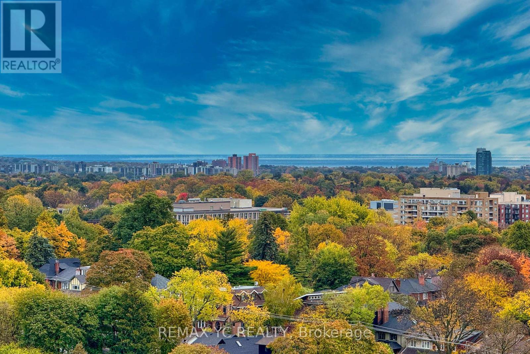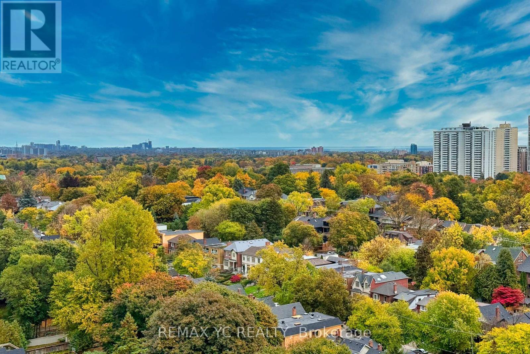1502 - 20 Soudan Avenue Toronto, Ontario M4S 0E2
1 Bedroom
1 Bathroom
500 - 599 sqft
Central Air Conditioning
Forced Air
$2,100 Monthly
Welcome to the Art Shoppe Condos at 20 Soudan Ave - where luxury meets lifestyle in the heart of Midtown Toronto! This bright and modern suite features an open-concept layout, floor-to-ceiling windows, and a sleek contemporary kitchen with integrated appliances. Enjoy premium building amenities including a rooftop pool, fitness centre, party room, and 24-hour concierge. Just steps to the Yonge-Eglinton subway, shopping, restaurants, and entertainment. Perfect for professionals or investors alike! (id:61852)
Property Details
| MLS® Number | C12496058 |
| Property Type | Single Family |
| Neigbourhood | Don Valley West |
| Community Name | Mount Pleasant West |
| CommunityFeatures | Pets Allowed With Restrictions |
| Features | Balcony, Carpet Free |
Building
| BathroomTotal | 1 |
| BedroomsAboveGround | 1 |
| BedroomsTotal | 1 |
| Age | New Building |
| Appliances | Oven - Built-in, Cooktop, Dishwasher, Dryer, Hood Fan, Microwave, Oven, Washer, Refrigerator |
| BasementType | None |
| CoolingType | Central Air Conditioning |
| ExteriorFinish | Concrete |
| HeatingFuel | Natural Gas |
| HeatingType | Forced Air |
| SizeInterior | 500 - 599 Sqft |
| Type | Apartment |
Parking
| No Garage |
Land
| Acreage | No |
Rooms
| Level | Type | Length | Width | Dimensions |
|---|---|---|---|---|
| Main Level | Living Room | 4.8 m | 3.4 m | 4.8 m x 3.4 m |
| Main Level | Kitchen | 4.8 m | 3.4 m | 4.8 m x 3.4 m |
| Main Level | Bedroom | 3.05 m | 3.05 m | 3.05 m x 3.05 m |
Interested?
Contact us for more information
Dennis Park
Salesperson
RE/MAX Yc Realty
