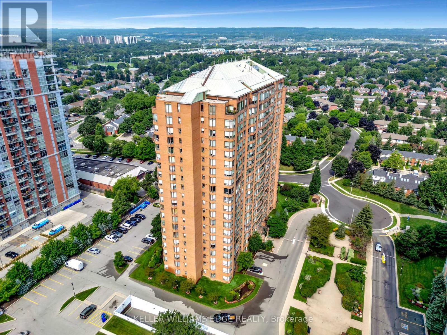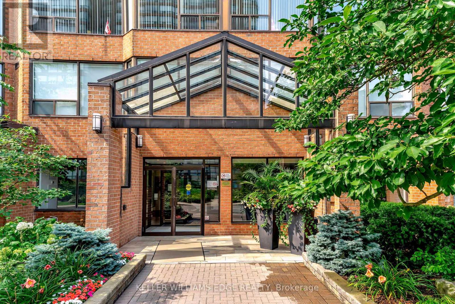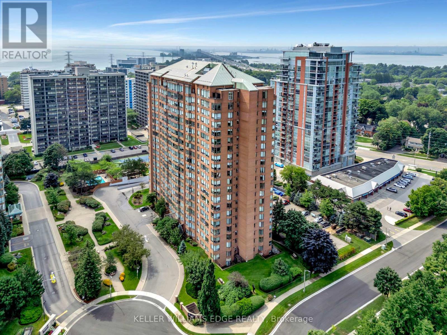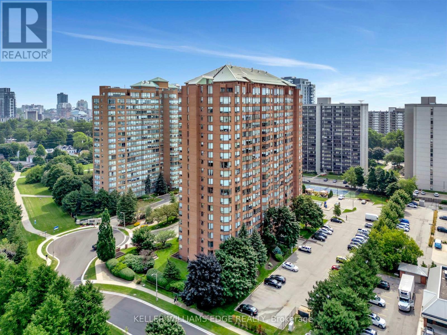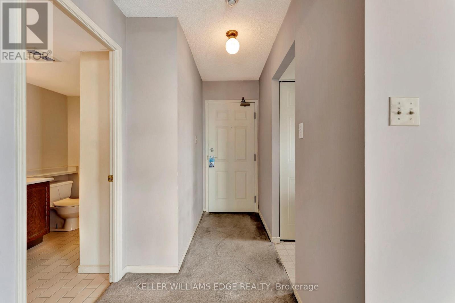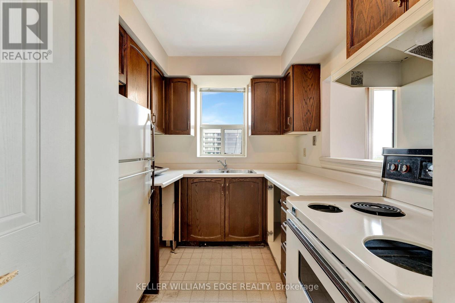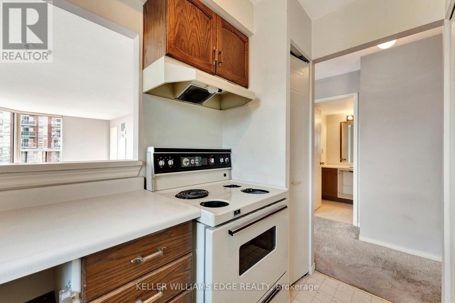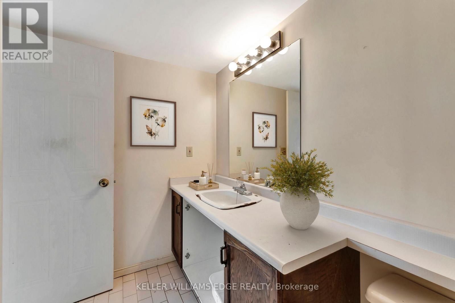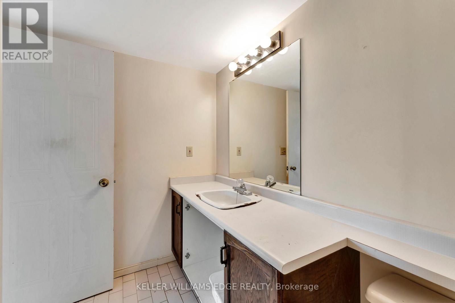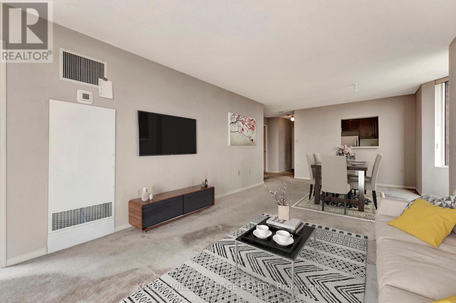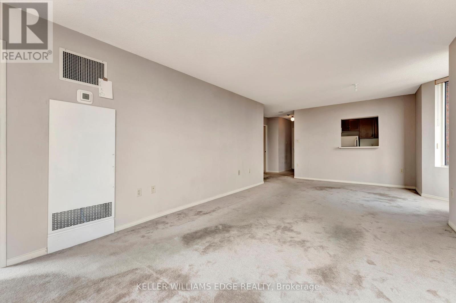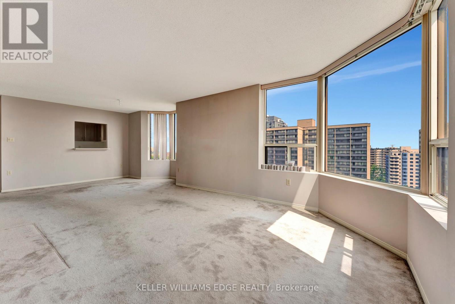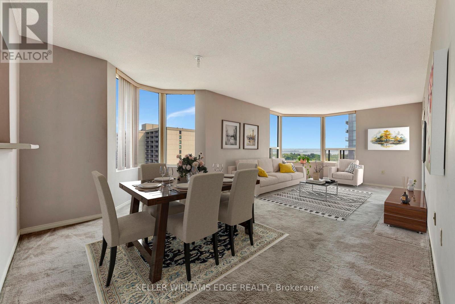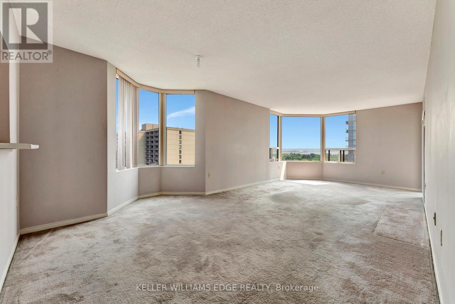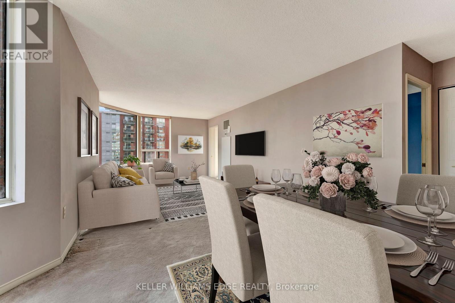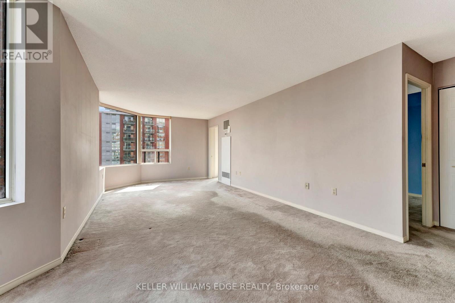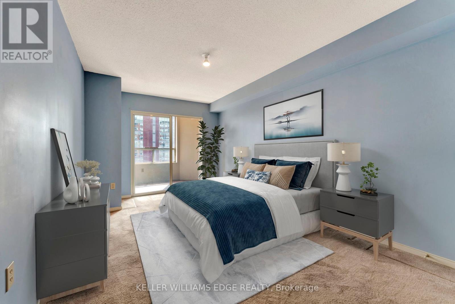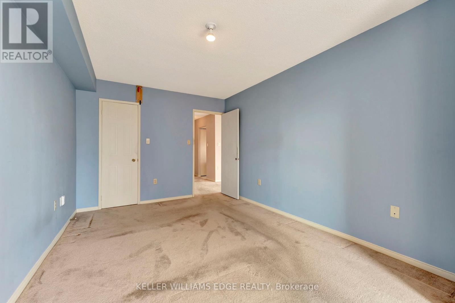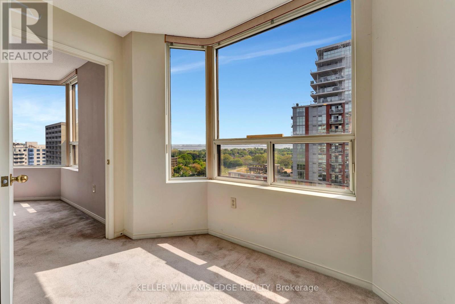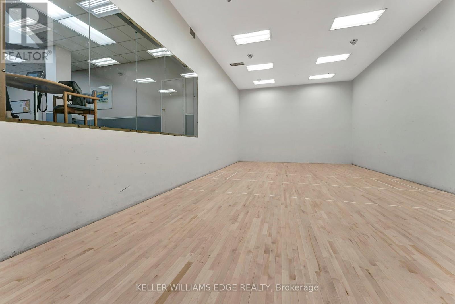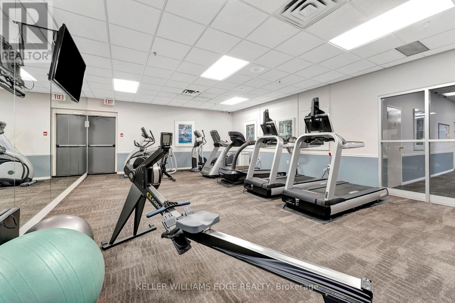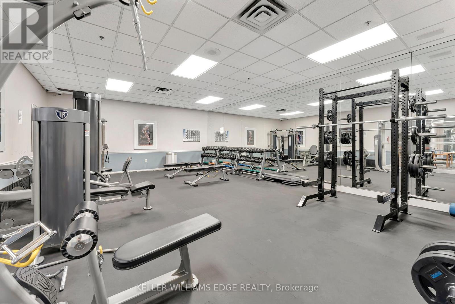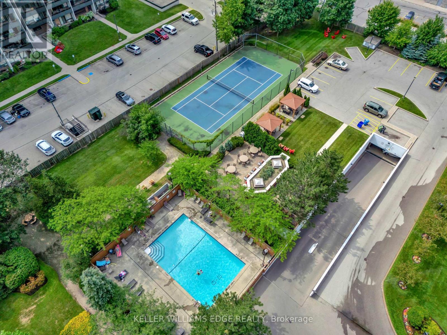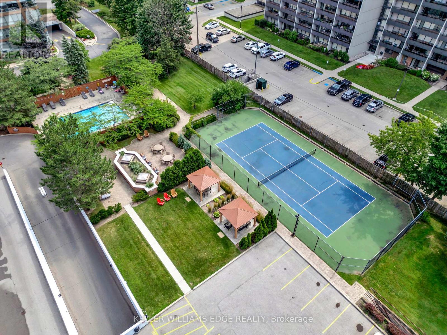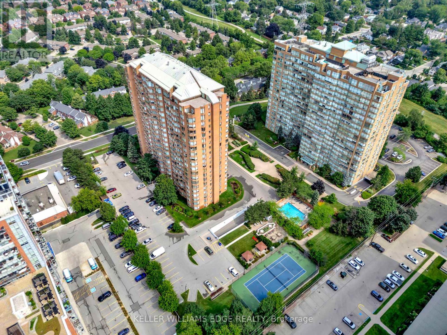1502 - 1270 Maple Crossing Boulevard Burlington, Ontario L7S 2J3
$390,000Maintenance, Common Area Maintenance, Heat, Electricity, Insurance, Parking, Water
$838.97 Monthly
Maintenance, Common Area Maintenance, Heat, Electricity, Insurance, Parking, Water
$838.97 MonthlyWelcome to an incredible opportunity to own in one of Burlingtons most desirable locations! This one-bedroom plus den condo is perfectly situated within walking distance to vibrant downtown Burlington and the beautiful lakefront at Spencer Smith Park.Offering a smart layout with generous living space, this unit features a versatile den, perfect for a home office, guest room, or additional living area. Enjoy a bright and airy atmosphere with sought-after southwestern exposure, filling the space with natural light throughout the day. Its a blank canvas ready for your personalized finishing touches, ideal for first-time buyers, downsizers, investors, or anyone looking to create their perfect space in a prime location.Enjoy the convenience of being close to restaurants, shops, transit, and waterfront trails, all while tucked into a well-managed building with a strong sense of community.Dont miss your chance to own a fantastic condo in the heart of Burlington! (id:61852)
Property Details
| MLS® Number | W12209020 |
| Property Type | Single Family |
| Community Name | Brant |
| AmenitiesNearBy | Beach, Hospital, Park, Public Transit |
| CommunityFeatures | Pets Not Allowed, Community Centre |
| Features | In Suite Laundry |
| ParkingSpaceTotal | 1 |
| PoolType | Outdoor Pool |
| Structure | Squash & Raquet Court |
Building
| BathroomTotal | 1 |
| BedroomsAboveGround | 1 |
| BedroomsTotal | 1 |
| Age | 31 To 50 Years |
| Amenities | Security/concierge, Exercise Centre, Storage - Locker |
| CoolingType | Central Air Conditioning |
| ExteriorFinish | Brick |
| FireplacePresent | Yes |
| HeatingFuel | Natural Gas |
| HeatingType | Forced Air |
| SizeInterior | 600 - 699 Sqft |
| Type | Apartment |
Parking
| Underground | |
| Garage |
Land
| Acreage | No |
| LandAmenities | Beach, Hospital, Park, Public Transit |
| SurfaceWater | Lake/pond |
| ZoningDescription | Rm6-409 |
Rooms
| Level | Type | Length | Width | Dimensions |
|---|---|---|---|---|
| Main Level | Kitchen | 2.28 m | 3.06 m | 2.28 m x 3.06 m |
| Main Level | Dining Room | 2.96 m | 5.01 m | 2.96 m x 5.01 m |
| Main Level | Living Room | 4.61 m | 3.51 m | 4.61 m x 3.51 m |
| Main Level | Bathroom | 2.61 m | 2.21 m | 2.61 m x 2.21 m |
| Main Level | Primary Bedroom | 4.75 m | 3.03 m | 4.75 m x 3.03 m |
| Main Level | Den | 1.73 m | 2.98 m | 1.73 m x 2.98 m |
Interested?
Contact us for more information
Nick Daymond
Salesperson
3185 Harvester Rd Unit 1a
Burlington, Ontario L7N 3N8
