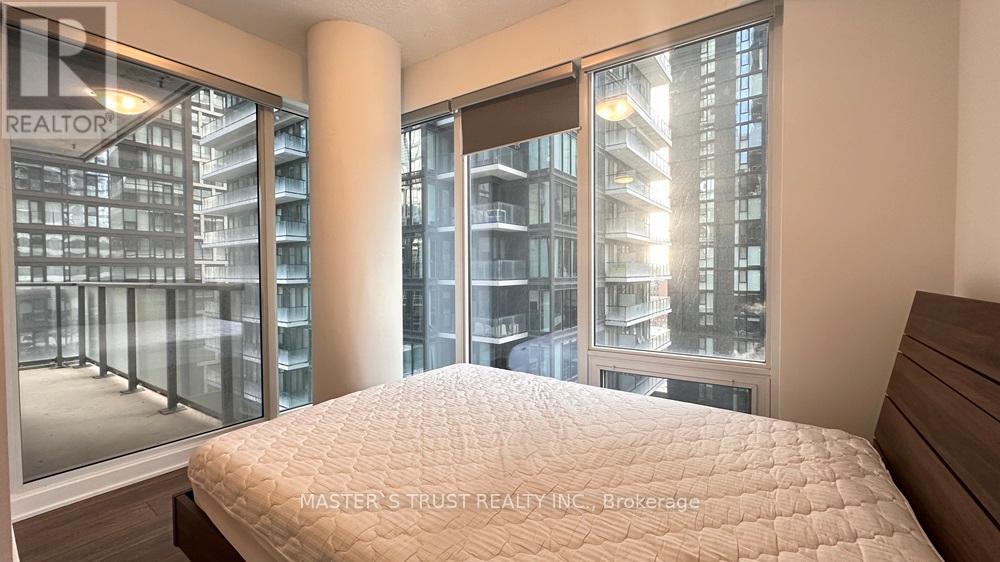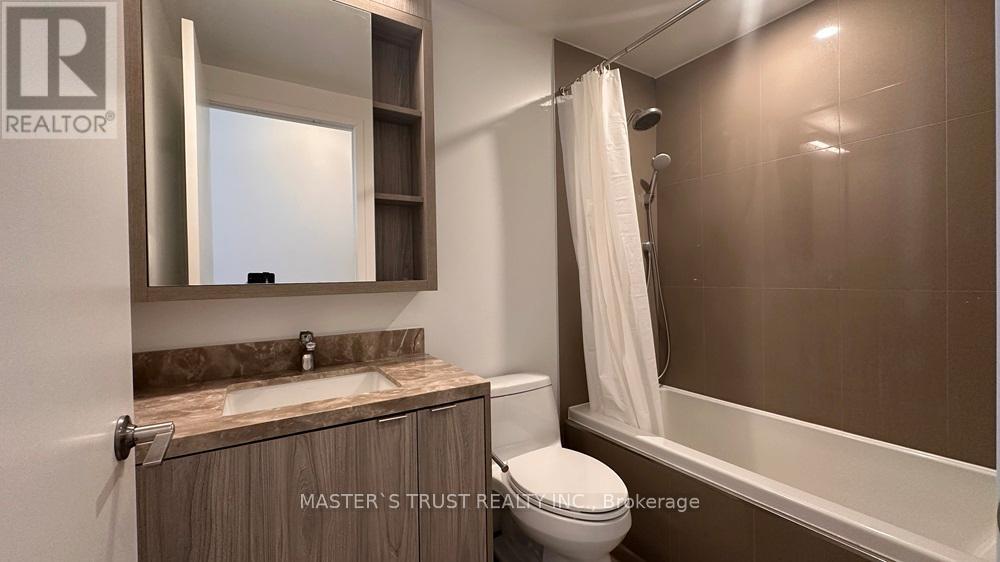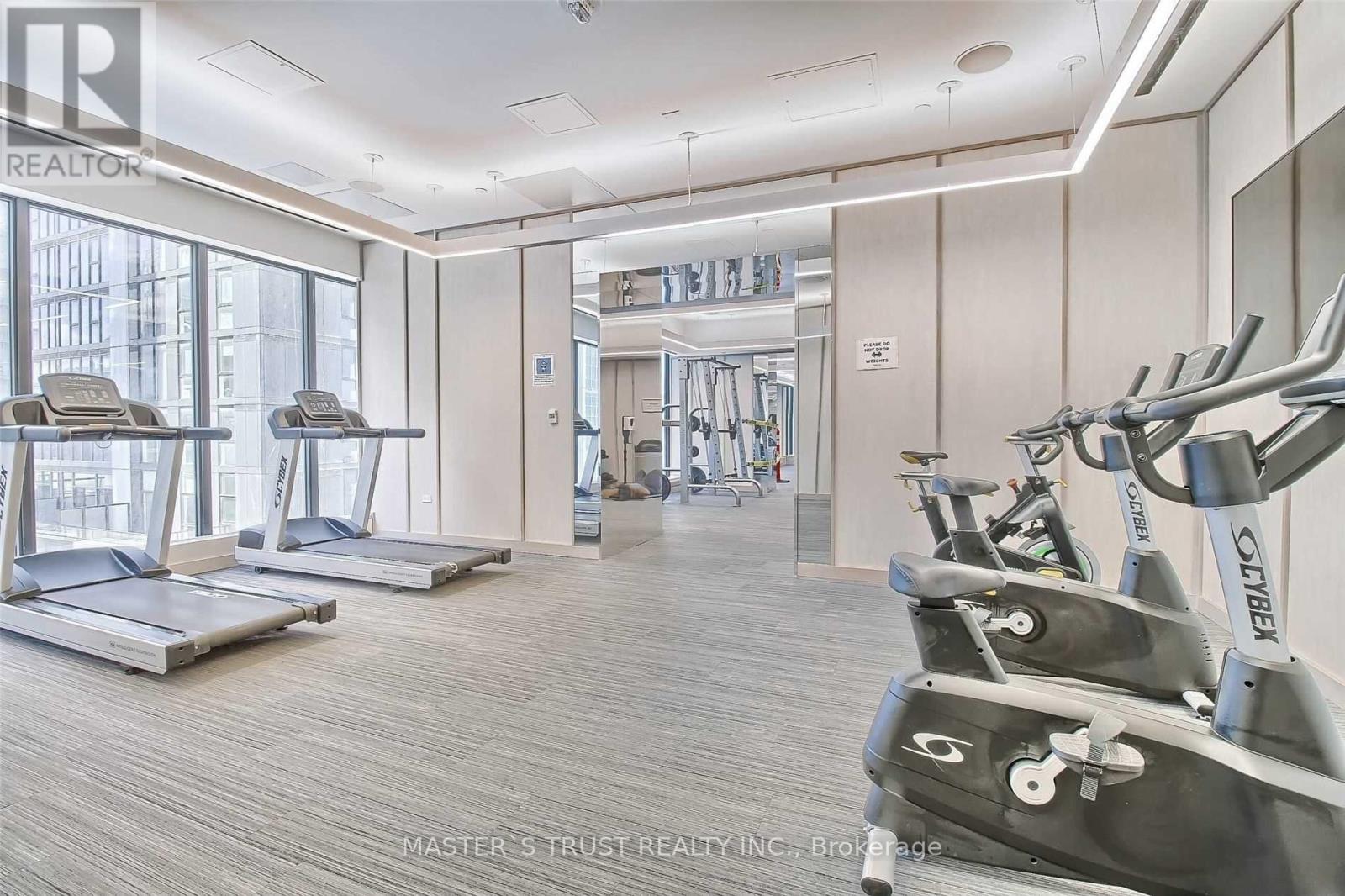3 Bedroom
2 Bathroom
700 - 799 sqft
Central Air Conditioning
Forced Air
$3,150 Monthly
South Facing Stunning View! 2 Bedrooms Plus Large Den Corner Unit(798 Feet Interior + 84 Feet Balcony As Per Floor Plan), In The Highly Desired King Blue Condo, Lake & City Views Overlooking The Cn Tower! Corner Suite+Balcony. Steps To Ttc, Underground Path, Restaurants, Shopping, Arts Centres/Theaters, Hospitals&Universities, Financial District, Grocery Stores, And More! Throughout, 9 Ft Ceiling And Top Of The Line Amenities. Exceptional Location In The Heart Of The Entertainment District. Walk Score Of 98! FULLY Furnitured. Both short / long term accept. (id:61852)
Property Details
|
MLS® Number
|
C12152297 |
|
Property Type
|
Single Family |
|
Community Name
|
Waterfront Communities C1 |
|
AmenitiesNearBy
|
Public Transit |
|
CommunityFeatures
|
Pet Restrictions |
|
Features
|
Balcony |
|
ViewType
|
View |
Building
|
BathroomTotal
|
2 |
|
BedroomsAboveGround
|
2 |
|
BedroomsBelowGround
|
1 |
|
BedroomsTotal
|
3 |
|
Age
|
0 To 5 Years |
|
Amenities
|
Security/concierge, Exercise Centre, Party Room, Storage - Locker |
|
CoolingType
|
Central Air Conditioning |
|
ExteriorFinish
|
Concrete |
|
FlooringType
|
Laminate |
|
HeatingFuel
|
Natural Gas |
|
HeatingType
|
Forced Air |
|
SizeInterior
|
700 - 799 Sqft |
|
Type
|
Apartment |
Parking
Land
|
Acreage
|
No |
|
LandAmenities
|
Public Transit |
Rooms
| Level |
Type |
Length |
Width |
Dimensions |
|
Flat |
Living Room |
22.24 m |
10.66 m |
22.24 m x 10.66 m |
|
Flat |
Dining Room |
22.24 m |
10.66 m |
22.24 m x 10.66 m |
|
Flat |
Kitchen |
22.24 m |
10.66 m |
22.24 m x 10.66 m |
|
Flat |
Primary Bedroom |
12.83 m |
10.83 m |
12.83 m x 10.83 m |
|
Flat |
Bedroom 2 |
9.13 m |
8.3 m |
9.13 m x 8.3 m |
|
Flat |
Den |
6.8 m |
4.8 m |
6.8 m x 4.8 m |
https://www.realtor.ca/real-estate/28320802/1502-125-blue-jays-way-toronto-waterfront-communities-waterfront-communities-c1


























