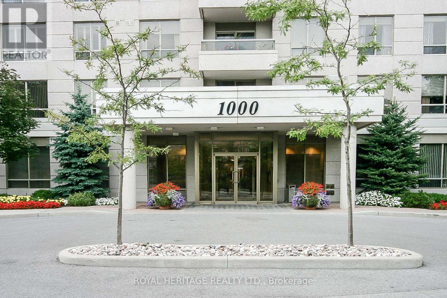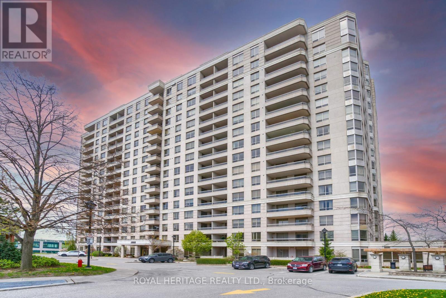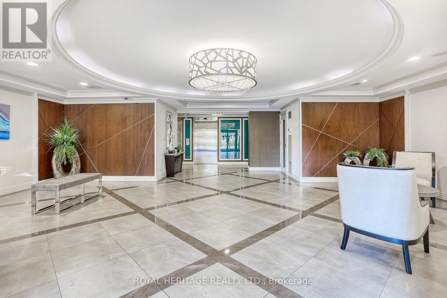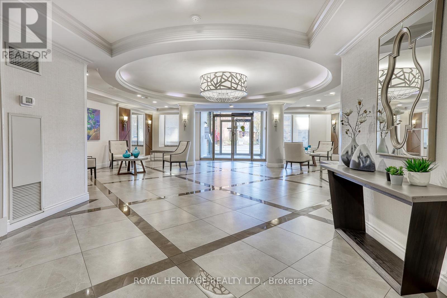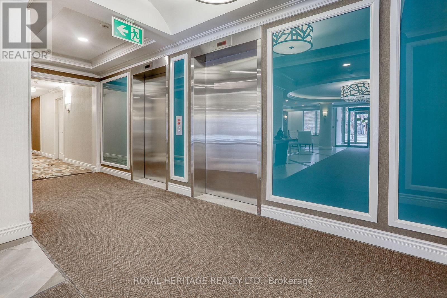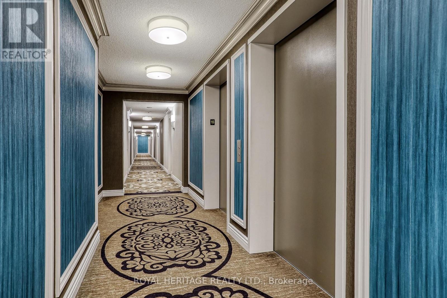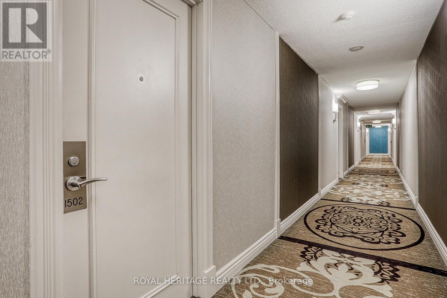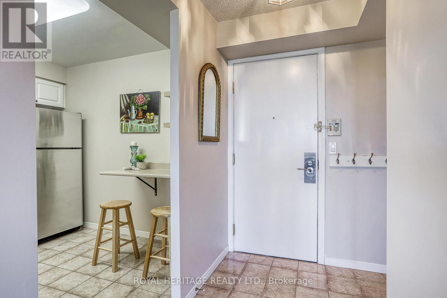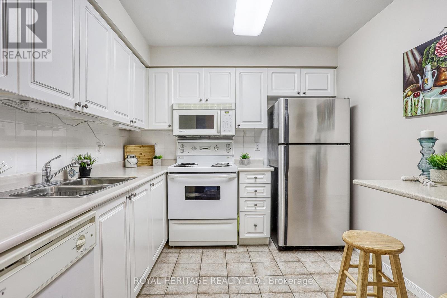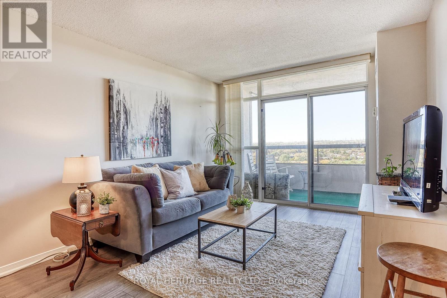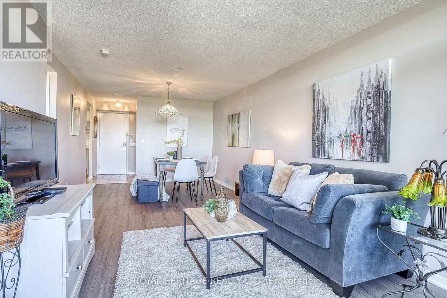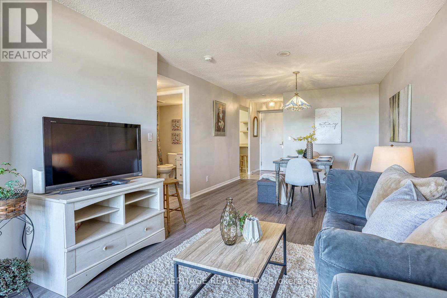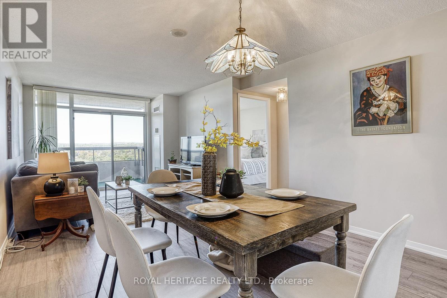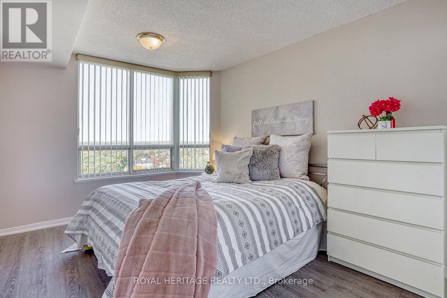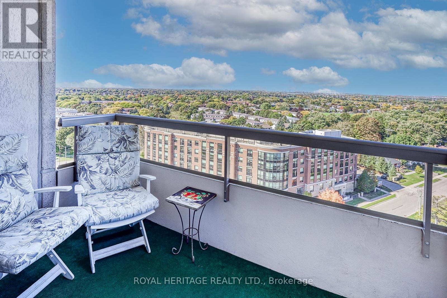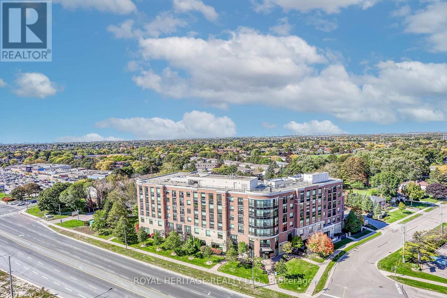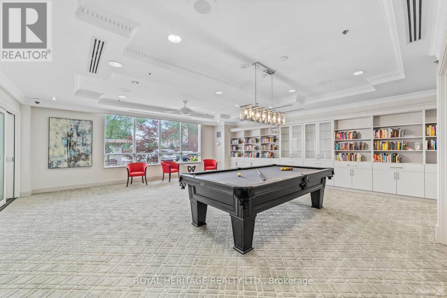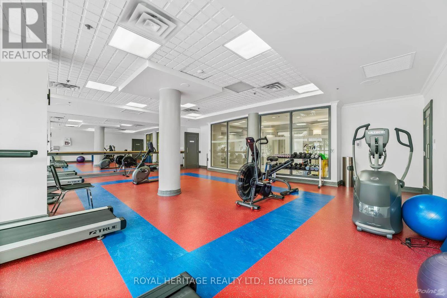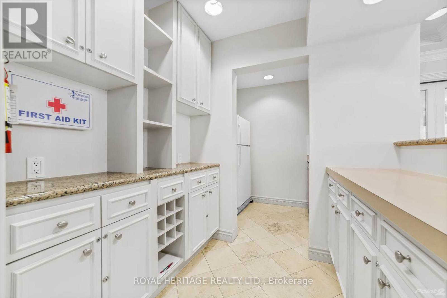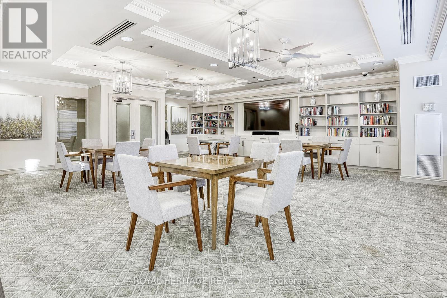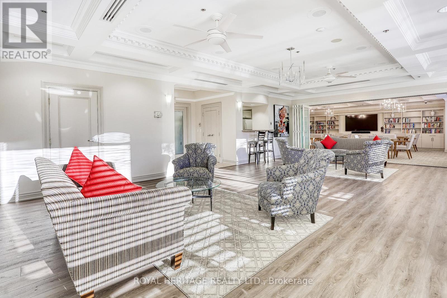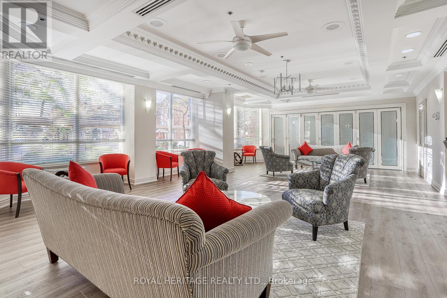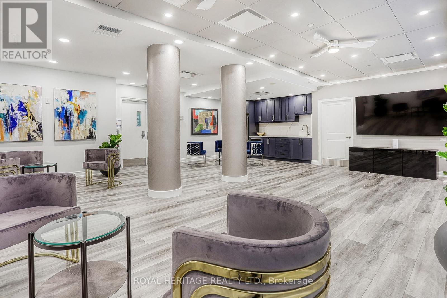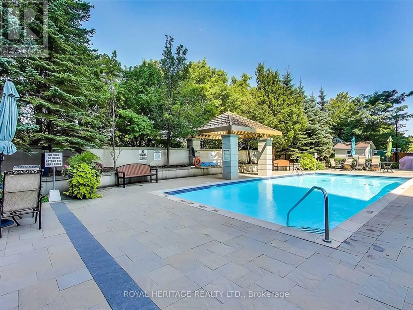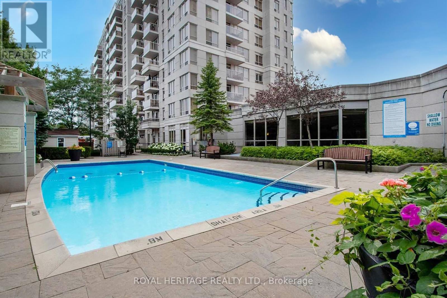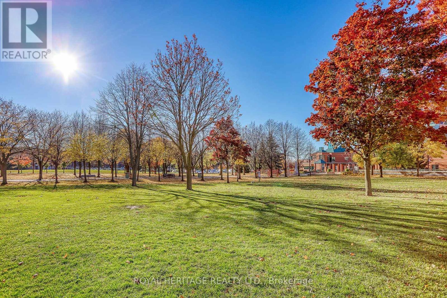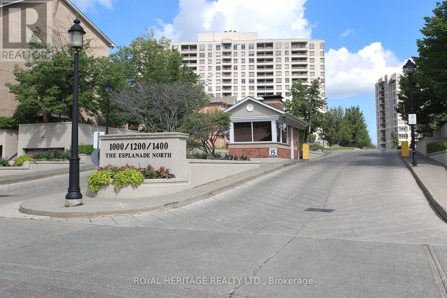1502 - 1000 The Esplanade N Pickering, Ontario L1V 6V4
$449,000Maintenance, Heat, Water, Cable TV, Electricity, Common Area Maintenance, Insurance, Parking
$657.76 Monthly
Maintenance, Heat, Water, Cable TV, Electricity, Common Area Maintenance, Insurance, Parking
$657.76 MonthlyWelcome to the condo you've been waiting for! This beautifully maintained unit features a bright, open layout with no carpet throughout and a walkout balcony perfect for enjoying your morning or evening coffee with a good book. The spacious bedroom includes a walk-in closet, and the unit offers the convenience of ensuite laundry. All utilities are included in your maintenance fees, making this a worry-free lifestyle. Enjoy a range of amenities such as an outdoor pool maintained for your use, exercise room, party room for hosting gatherings, and gated security with 24-hour guard service for added peace of mind. This condo also includes a locker for extra storage and underground parking so you'll never have to brush snow off your car again! Ideally located close to Pickering Town Centre, shops, restaurants, parks, and all major amenities. Commuters will love the easy access to the GO Train and Highway 401. Surrounded by nature and convenience, this condo is the perfect place to start your homeownership journey or downsize in comfort and style. Don't miss your opportunity to make this your new home! (id:61852)
Property Details
| MLS® Number | E12458950 |
| Property Type | Single Family |
| Community Name | Town Centre |
| AmenitiesNearBy | Public Transit |
| CommunityFeatures | Pet Restrictions, Community Centre |
| Features | Elevator, Balcony, Carpet Free |
| ParkingSpaceTotal | 1 |
| PoolType | Outdoor Pool |
Building
| BathroomTotal | 1 |
| BedroomsAboveGround | 1 |
| BedroomsTotal | 1 |
| Amenities | Exercise Centre, Recreation Centre, Party Room, Visitor Parking, Storage - Locker, Security/concierge |
| Appliances | Dishwasher, Dryer, Stove, Washer, Refrigerator |
| CoolingType | Central Air Conditioning |
| ExteriorFinish | Concrete |
| HeatingFuel | Natural Gas |
| HeatingType | Forced Air |
| SizeInterior | 600 - 699 Sqft |
| Type | Apartment |
Parking
| Underground | |
| Garage |
Land
| Acreage | No |
| LandAmenities | Public Transit |
Rooms
| Level | Type | Length | Width | Dimensions |
|---|---|---|---|---|
| Main Level | Kitchen | 2.84 m | 2.69 m | 2.84 m x 2.69 m |
| Main Level | Dining Room | 3.43 m | 2.68 m | 3.43 m x 2.68 m |
| Main Level | Living Room | 4.12 m | 3.22 m | 4.12 m x 3.22 m |
| Main Level | Primary Bedroom | 3.85 m | 3.06 m | 3.85 m x 3.06 m |
| Main Level | Laundry Room | 1.6 m | 1 m | 1.6 m x 1 m |
Interested?
Contact us for more information
Sandra Seton
Broker
501 Brock Street South
Whitby, Ontario L1N 4K8
