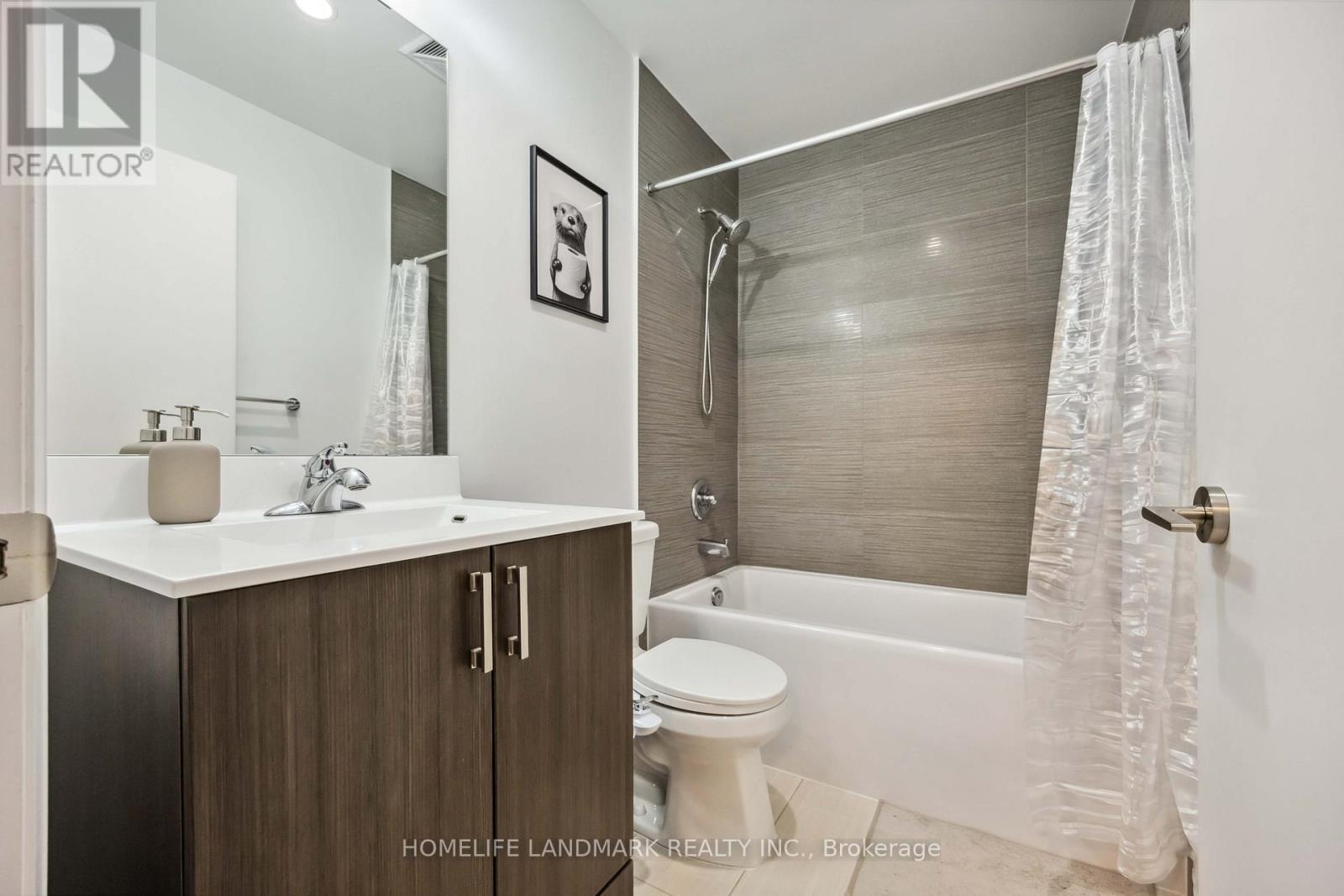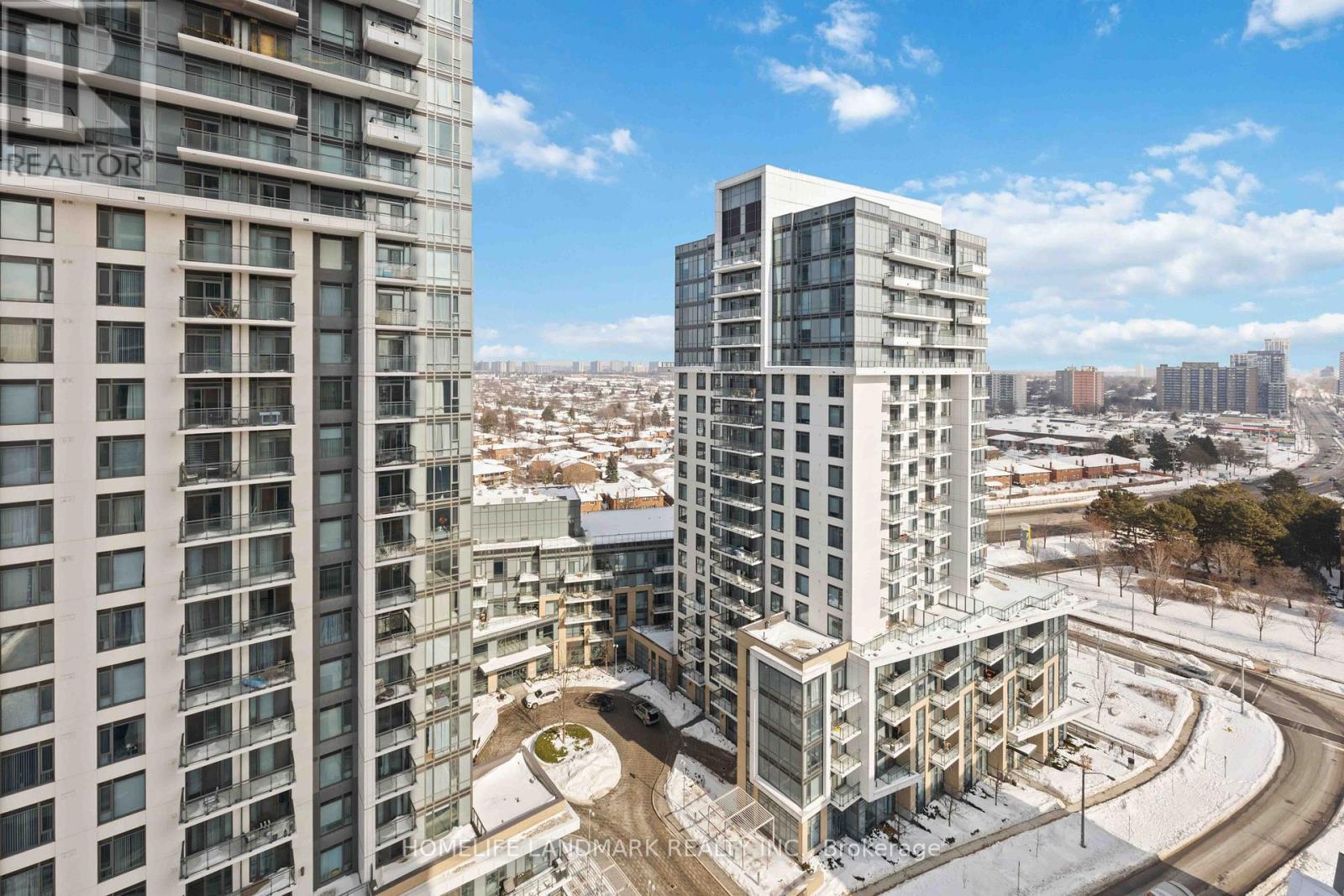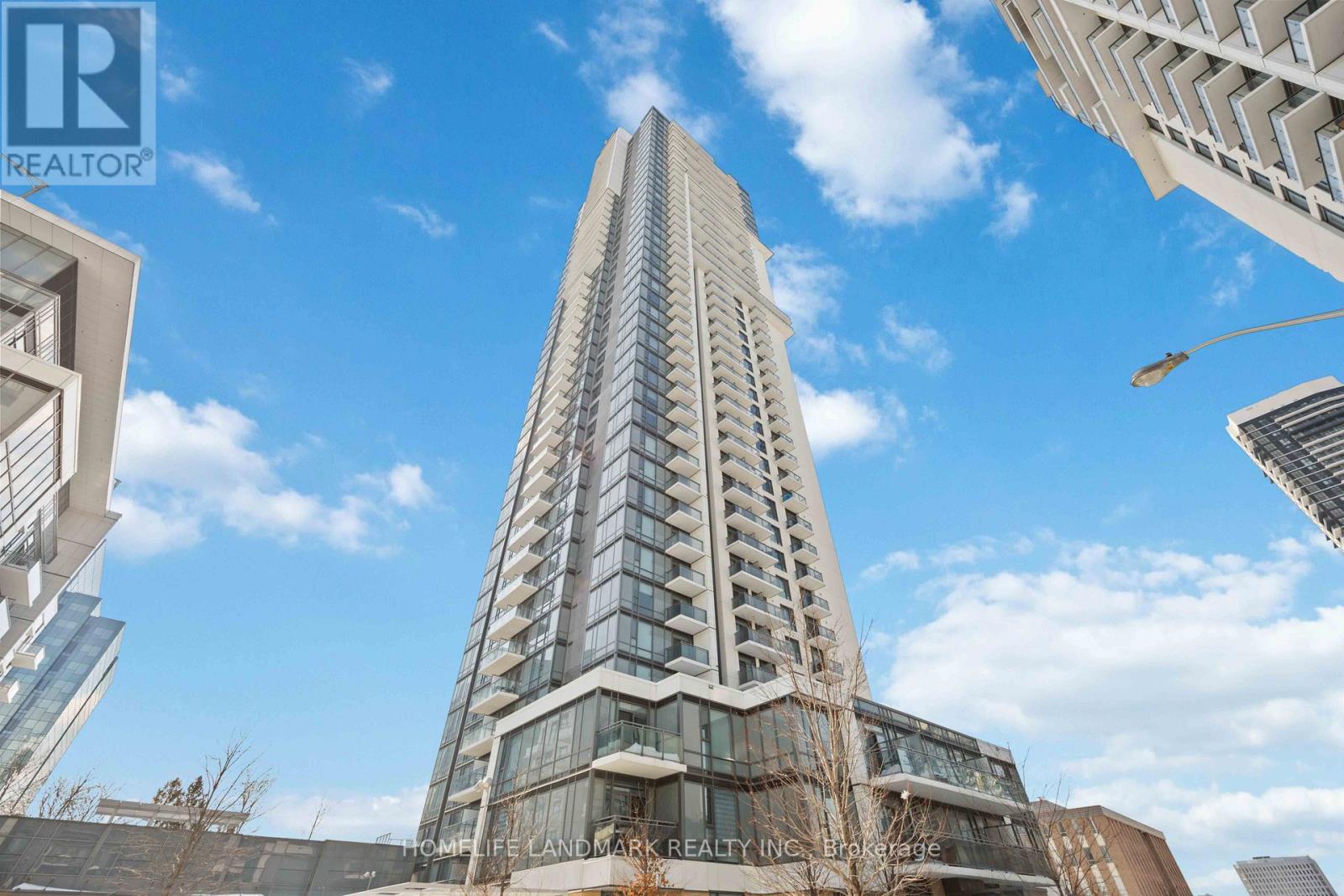1501 - 55 Ann O'reilly Road Toronto, Ontario M2J 0E1
$520,888Maintenance, Insurance, Parking, Common Area Maintenance
$372.75 Monthly
Maintenance, Insurance, Parking, Common Area Maintenance
$372.75 MonthlyWelcome to Tridel's Alto At Atria. This modern, inviting 1 bedroom + den suite features 9 ceilings, a balcony, and an open-concept layout. Ideally situated with quick access to public transit, the 401/404/DVP highways, shopping, dining, and downtown. Enjoy luxurious, state-of-the-art amenities, including 24-hour concierge, a fitness studio, exercise pool, theatre, billiards, library, and an outdoor terrace with BBQ. (id:61852)
Property Details
| MLS® Number | C11996169 |
| Property Type | Single Family |
| Neigbourhood | Henry Farm |
| Community Name | Henry Farm |
| CommunityFeatures | Pet Restrictions |
| Features | Balcony |
| ParkingSpaceTotal | 1 |
Building
| BathroomTotal | 1 |
| BedroomsAboveGround | 1 |
| BedroomsBelowGround | 1 |
| BedroomsTotal | 2 |
| Age | 6 To 10 Years |
| Amenities | Security/concierge, Exercise Centre, Party Room, Visitor Parking |
| Appliances | Garage Door Opener Remote(s), Dishwasher, Dryer, Hood Fan, Oven, Stove, Washer, Refrigerator |
| CoolingType | Central Air Conditioning |
| ExteriorFinish | Concrete |
| FlooringType | Laminate |
| HeatingFuel | Natural Gas |
| HeatingType | Forced Air |
| SizeInterior | 500 - 599 Sqft |
| Type | Apartment |
Parking
| Underground |
Land
| Acreage | No |
Rooms
| Level | Type | Length | Width | Dimensions |
|---|---|---|---|---|
| Flat | Living Room | 3.57 m | 3.02 m | 3.57 m x 3.02 m |
| Flat | Dining Room | 3.57 m | 3.02 m | 3.57 m x 3.02 m |
| Flat | Kitchen | 2.72 m | 2.45 m | 2.72 m x 2.45 m |
| Flat | Primary Bedroom | 3.07 m | 3.03 m | 3.07 m x 3.03 m |
| Flat | Den | 2.56 m | 2.02 m | 2.56 m x 2.02 m |
https://www.realtor.ca/real-estate/27970545/1501-55-ann-oreilly-road-toronto-henry-farm-henry-farm
Interested?
Contact us for more information
Alan Ing
Salesperson
7240 Woodbine Ave Unit 103
Markham, Ontario L3R 1A4




















