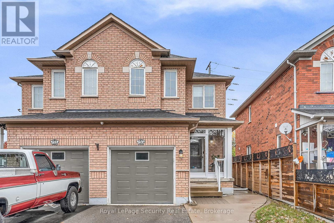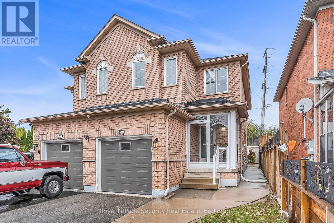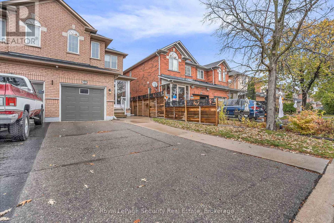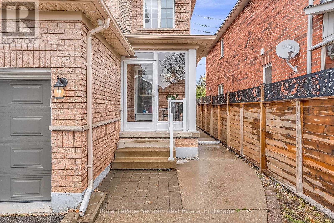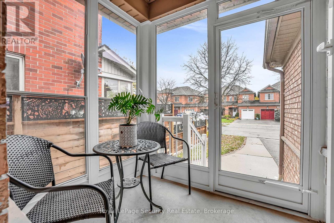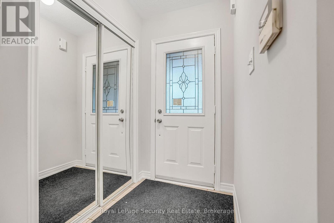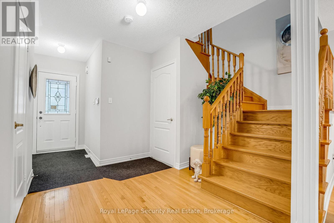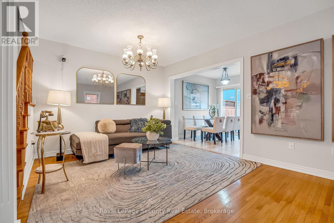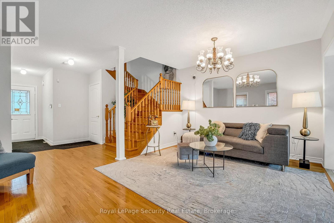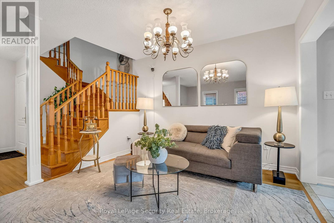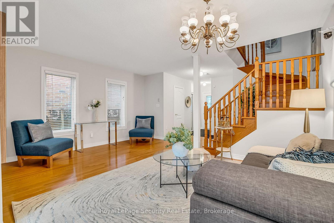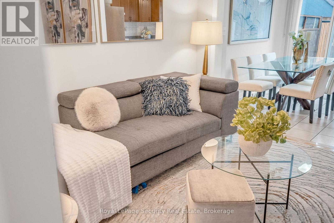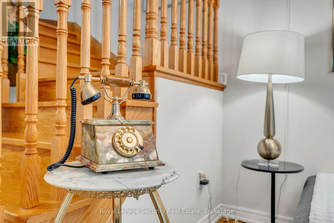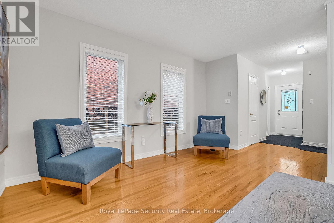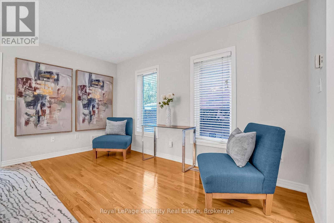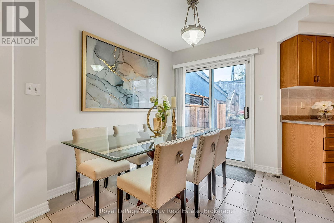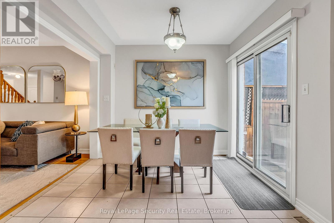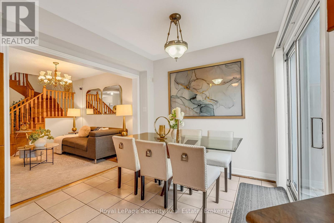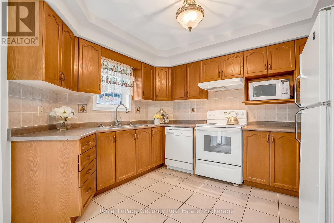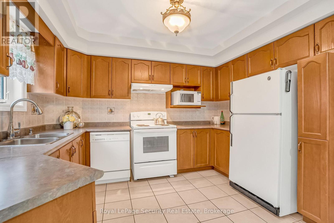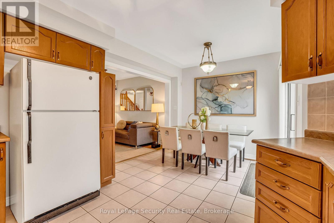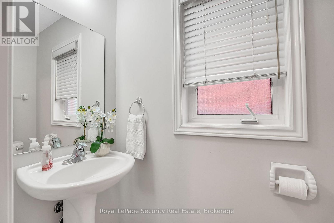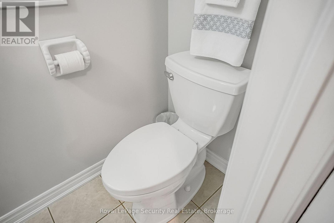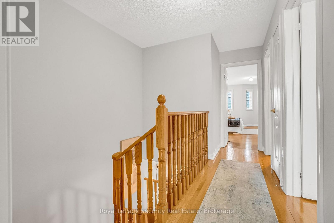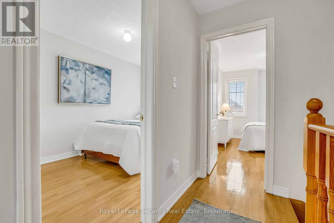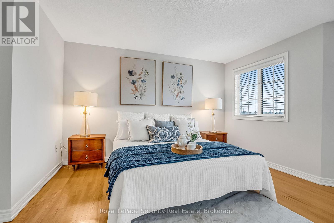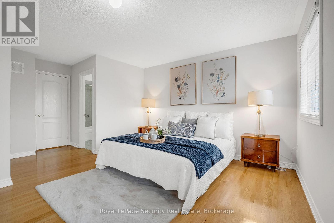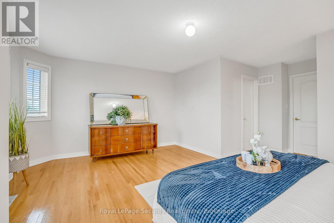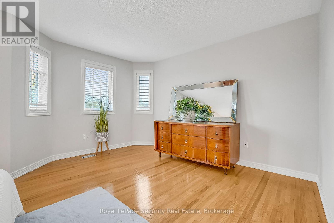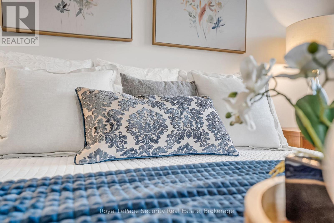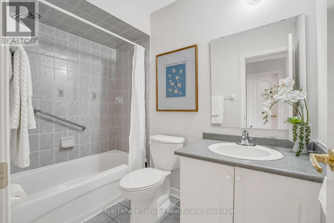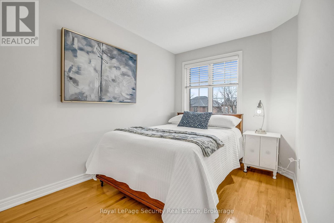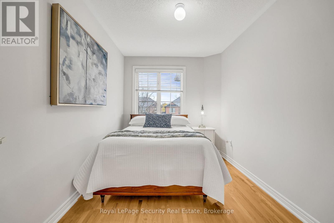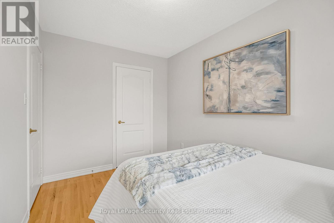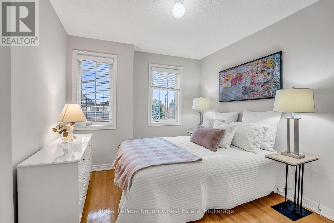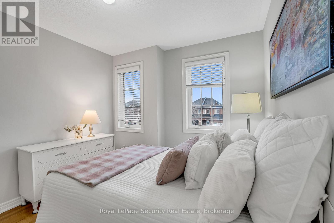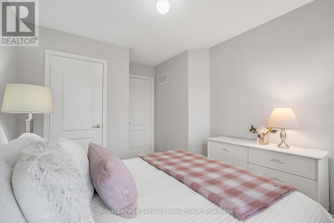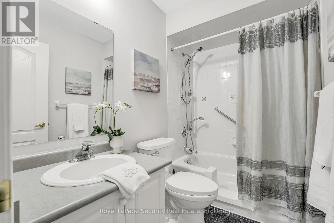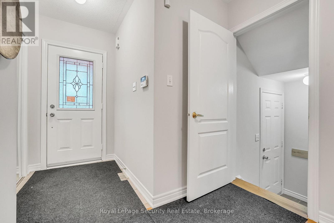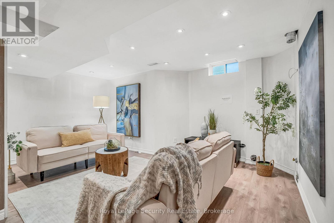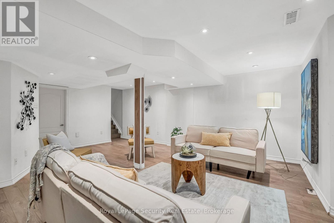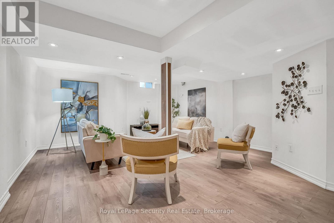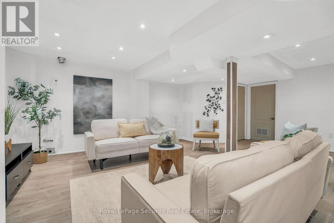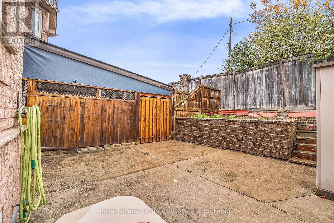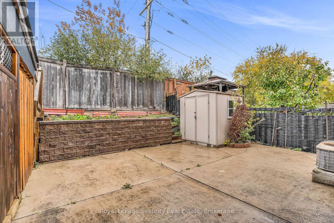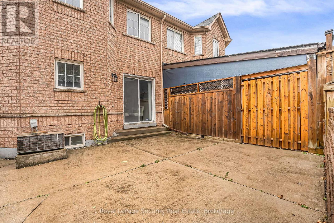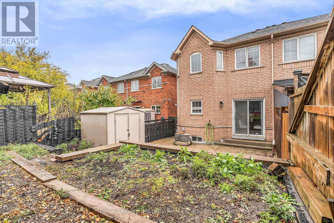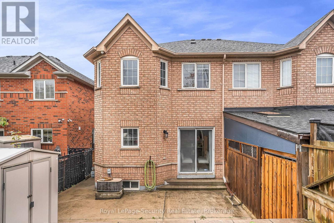150 Royal Appian Crescent Vaughan, Ontario L4K 5L7
$949,000
Welcome to 150 Royal Appian Crescent - featuring a beautiful enclosed front porch that enhances curb appeal and provides additional year-round living space, perfect for relaxing or greeting guests in comfort. This beautifully maintained, never-before-offered semi-detached home showcases true pride of ownership throughout. Bright and inviting, this two-storey, three-bedroom home offers approximately 1,470 sq. ft. above grade, combining comfort, space, and functionality in a desirable, family-friendly neighborhood. The open-concept main floor features spacious living and dining areas filled with natural light, and a well-appointed kitchen overlooking the backyard - ideal for family meals and entertaining. Upstairs, the primary bedroom includes a private ensuite and walk-in closet, while two additional bedrooms provide generous space for family or guests. The partially finished basement offers a large recreation room with a kitchen and bathroom rough-in, providing excellent potential for an in-law suite, home office, or extra living space. Located close to schools, parks, shopping, and transit, this home offers an exceptional opportunity for families, first-time buyers, or those looking to downsize without compromise. A rare offering in a sought-after area - lovingly cared for and ready for its next owner. Property Being Sold As Is (id:61852)
Open House
This property has open houses!
1:00 pm
Ends at:3:00 pm
1:00 pm
Ends at:3:00 pm
Property Details
| MLS® Number | N12501754 |
| Property Type | Single Family |
| Community Name | Patterson |
| EquipmentType | Water Heater |
| Features | Carpet Free |
| ParkingSpaceTotal | 3 |
| RentalEquipmentType | Water Heater |
Building
| BathroomTotal | 3 |
| BedroomsAboveGround | 3 |
| BedroomsTotal | 3 |
| Appliances | Garage Door Opener Remote(s), Central Vacuum, All, Window Coverings |
| BasementDevelopment | Partially Finished |
| BasementType | N/a (partially Finished) |
| ConstructionStyleAttachment | Semi-detached |
| CoolingType | Central Air Conditioning |
| ExteriorFinish | Brick |
| FlooringType | Ceramic, Hardwood, Vinyl |
| FoundationType | Unknown |
| HalfBathTotal | 1 |
| HeatingFuel | Natural Gas |
| HeatingType | Forced Air |
| StoriesTotal | 2 |
| SizeInterior | 1100 - 1500 Sqft |
| Type | House |
| UtilityWater | Municipal Water |
Parking
| Attached Garage | |
| Garage |
Land
| Acreage | No |
| Sewer | Sanitary Sewer |
| SizeDepth | 107 Ft ,9 In |
| SizeFrontage | 22 Ft ,6 In |
| SizeIrregular | 22.5 X 107.8 Ft |
| SizeTotalText | 22.5 X 107.8 Ft |
Rooms
| Level | Type | Length | Width | Dimensions |
|---|---|---|---|---|
| Second Level | Primary Bedroom | 5.16 m | 3.96 m | 5.16 m x 3.96 m |
| Second Level | Bedroom 2 | 3.81 m | 2.44 m | 3.81 m x 2.44 m |
| Second Level | Bedroom 3 | 3.23 m | 2.95 m | 3.23 m x 2.95 m |
| Basement | Recreational, Games Room | 6.6 m | 5 m | 6.6 m x 5 m |
| Main Level | Foyer | 1.75 m | 1.35 m | 1.75 m x 1.35 m |
| Main Level | Living Room | 5.16 m | 4.34 m | 5.16 m x 4.34 m |
| Main Level | Kitchen | 5.16 m | 3.58 m | 5.16 m x 3.58 m |
| Main Level | Eating Area | 5.16 m | 3.58 m | 5.16 m x 3.58 m |
https://www.realtor.ca/real-estate/29059296/150-royal-appian-crescent-vaughan-patterson-patterson
Interested?
Contact us for more information
Anabela Serra
Salesperson
2700 Dufferin Street Unit 47
Toronto, Ontario M6B 4J3
