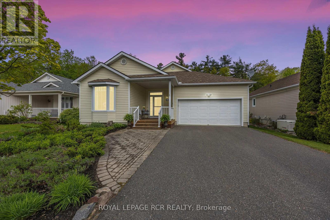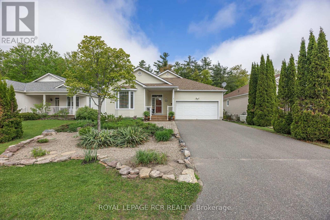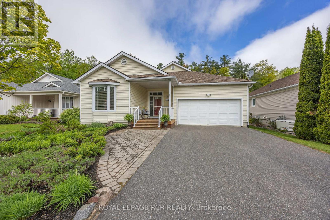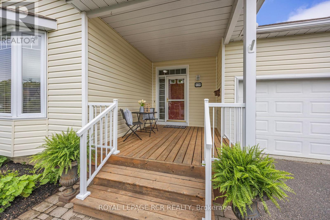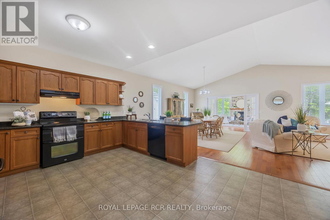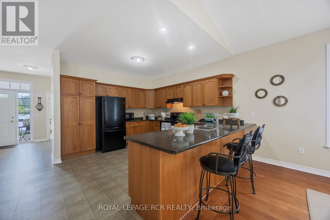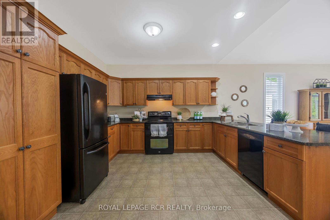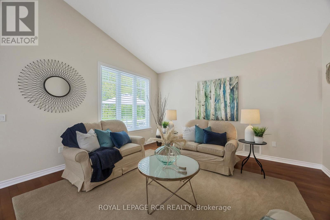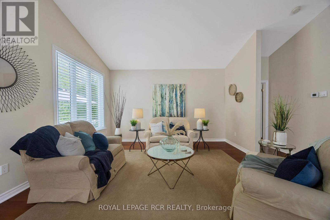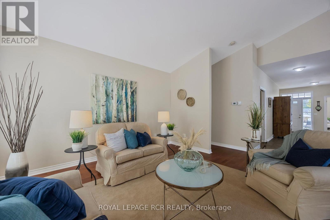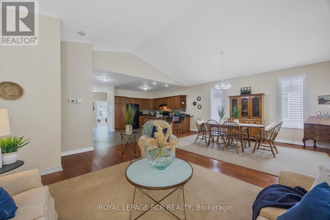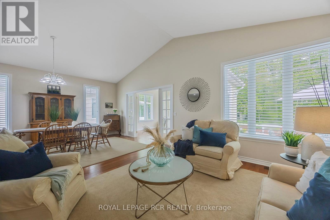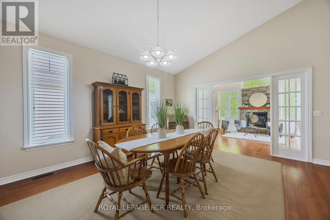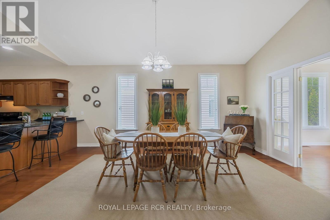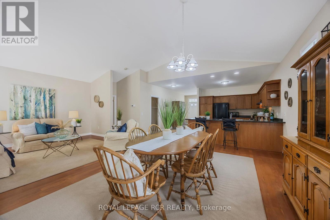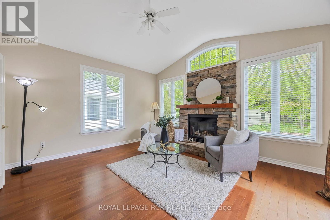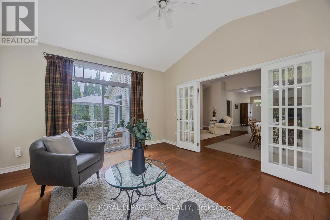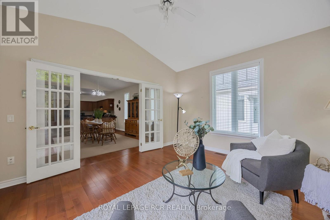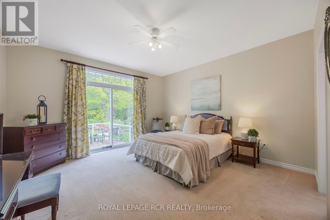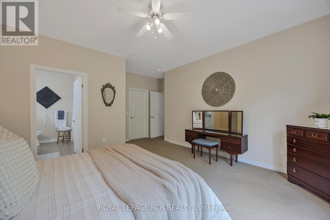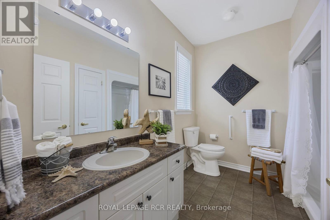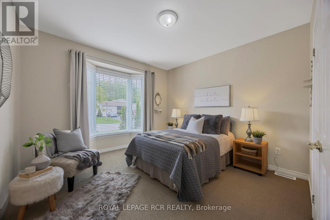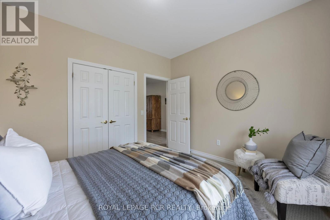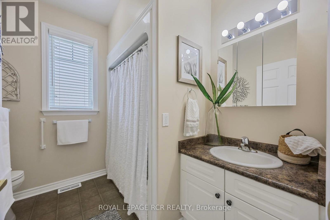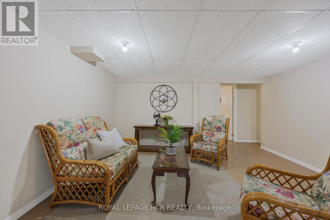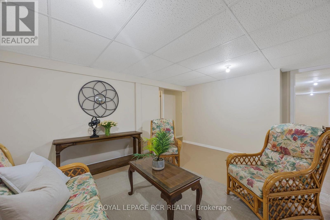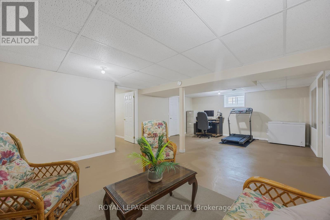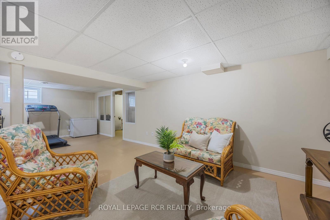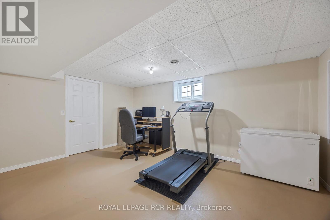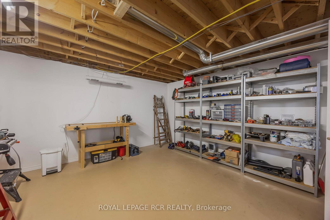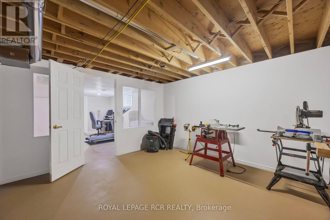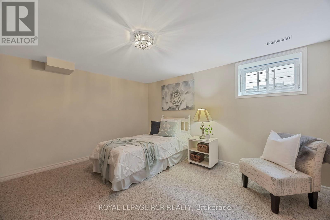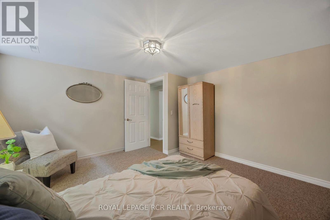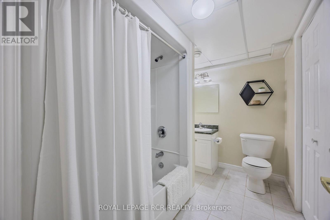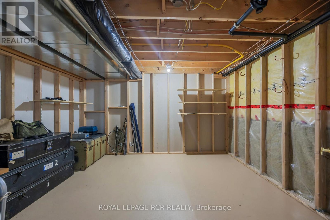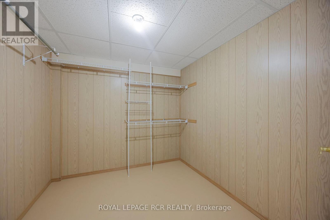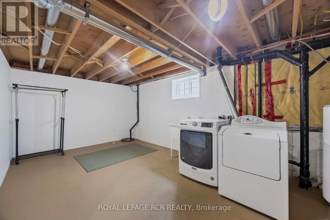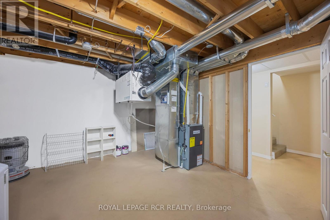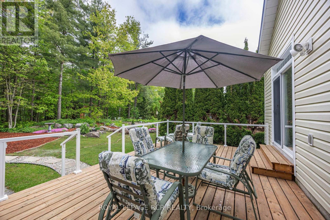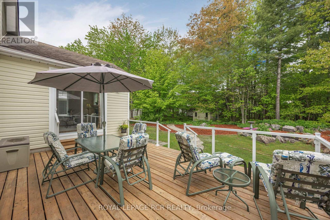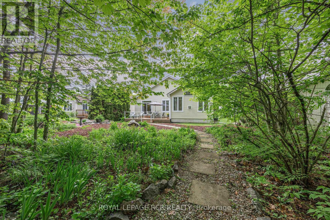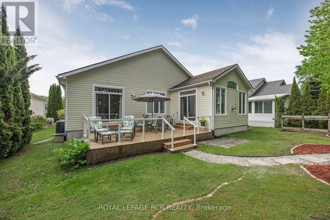150 Hedgewood Lane Gravenhurst, Ontario P1P 1Z4
$819,900
Welcome to the Highly Sought After Adult Community of Pineridge Gate. This 1817 Sq Ft Two Bedroom Model Features an Open Concept Kitchen/Living/Dining Area. There is also the Bonus of a Separate Cozy Main Floor Family Room with Gas Fireplace and Walk Out to the Rear Deck. 2 Car Garage with Entry Directly into the House. Primary Bedroom Features a 3 Piece Ensuite, Walk in Closet and Walk out the Rear Yard Deck. The 2nd Bedroom has a 4 Piece Bathroom Next to it For Convenience. The Basement Features a 3rd Bedroom, Another 4 Piece Bathroom, a Rec Room, and a Workshop Room. The Property Also Has a Generac Generator to Ensure Continuous Power in the Event of a Power Failure. Shingles on Roof are 4 Years Old (id:61852)
Property Details
| MLS® Number | X12177723 |
| Property Type | Single Family |
| Community Name | Muskoka (S) |
| AmenitiesNearBy | Place Of Worship |
| CommunityFeatures | Community Centre |
| EquipmentType | Water Heater - Gas |
| Features | Wooded Area, Irregular Lot Size, Sump Pump |
| ParkingSpaceTotal | 6 |
| RentalEquipmentType | Water Heater - Gas |
| Structure | Porch, Deck |
Building
| BathroomTotal | 3 |
| BedroomsAboveGround | 2 |
| BedroomsBelowGround | 1 |
| BedroomsTotal | 3 |
| Age | 16 To 30 Years |
| Amenities | Fireplace(s) |
| Appliances | Water Heater, Dishwasher, Dryer, Freezer, Garage Door Opener, Stove, Washer, Window Coverings, Refrigerator |
| ArchitecturalStyle | Bungalow |
| BasementDevelopment | Partially Finished |
| BasementType | N/a (partially Finished) |
| ConstructionStyleAttachment | Detached |
| CoolingType | Central Air Conditioning |
| ExteriorFinish | Vinyl Siding |
| FireplacePresent | Yes |
| FireplaceTotal | 1 |
| FlooringType | Hardwood |
| FoundationType | Unknown |
| HeatingFuel | Natural Gas |
| HeatingType | Forced Air |
| StoriesTotal | 1 |
| SizeInterior | 1500 - 2000 Sqft |
| Type | House |
| UtilityPower | Generator |
| UtilityWater | Municipal Water |
Parking
| Garage |
Land
| Acreage | No |
| LandAmenities | Place Of Worship |
| Sewer | Sanitary Sewer |
| SizeDepth | 153 Ft ,7 In |
| SizeFrontage | 64 Ft ,3 In |
| SizeIrregular | 64.3 X 153.6 Ft ; 64.29 X 153.63 X 53.67 X 172.04 Feet |
| SizeTotalText | 64.3 X 153.6 Ft ; 64.29 X 153.63 X 53.67 X 172.04 Feet |
Rooms
| Level | Type | Length | Width | Dimensions |
|---|---|---|---|---|
| Basement | Recreational, Games Room | 4.81 m | 7.81 m | 4.81 m x 7.81 m |
| Basement | Workshop | 4.16 m | 4.31 m | 4.16 m x 4.31 m |
| Basement | Bedroom 3 | 4.13 m | 3.79 m | 4.13 m x 3.79 m |
| Main Level | Living Room | 4.5 m | 7.8 m | 4.5 m x 7.8 m |
| Main Level | Dining Room | 4.5 m | 7.8 m | 4.5 m x 7.8 m |
| Main Level | Family Room | 4.31 m | 4.8 m | 4.31 m x 4.8 m |
| Main Level | Primary Bedroom | 5.43 m | 4.27 m | 5.43 m x 4.27 m |
| Main Level | Bedroom 2 | 3.68 m | 3.67 m | 3.68 m x 3.67 m |
| Other | Kitchen | 4.12 m | 3.27 m | 4.12 m x 3.27 m |
https://www.realtor.ca/real-estate/28376527/150-hedgewood-lane-gravenhurst-muskoka-s-muskoka-s
Interested?
Contact us for more information
Christopher John Higgins
Broker
17360 Yonge Street
Newmarket, Ontario L3Y 7R6
