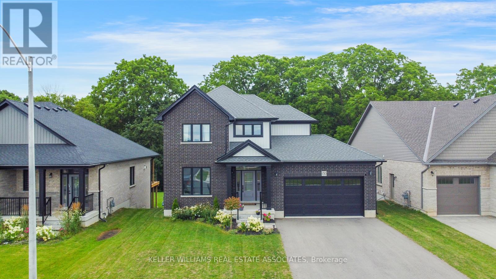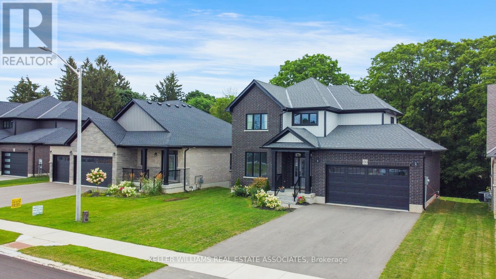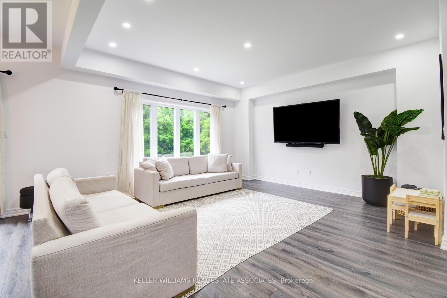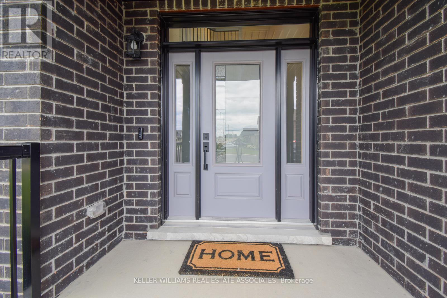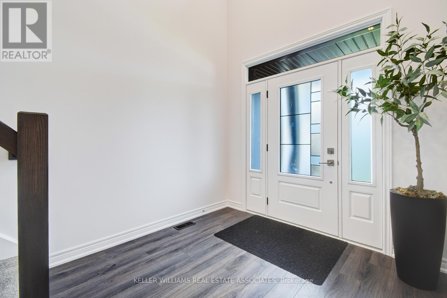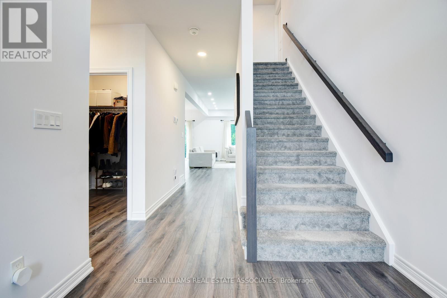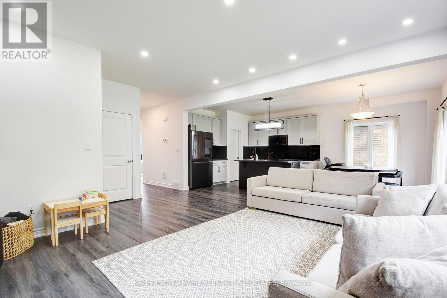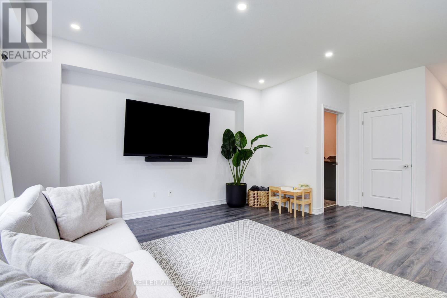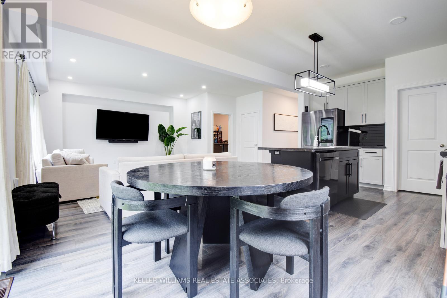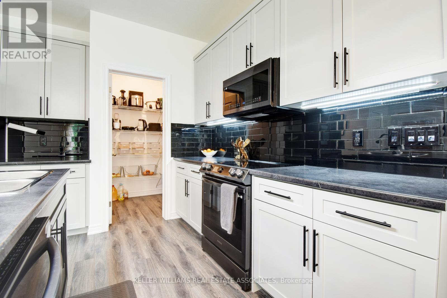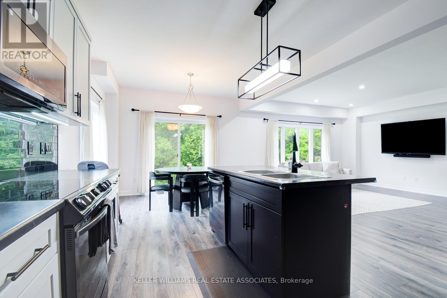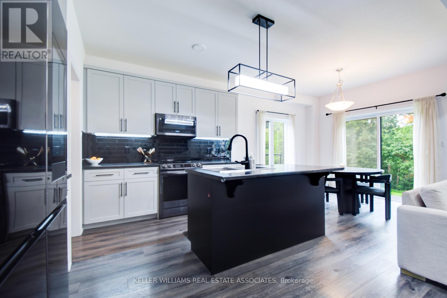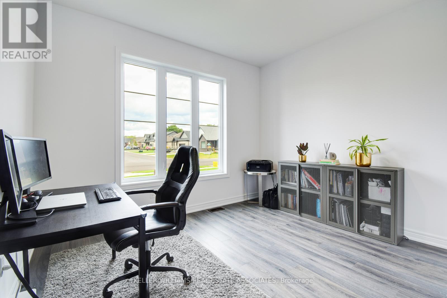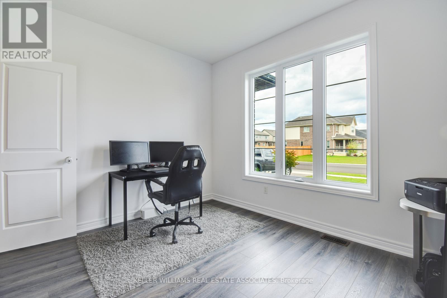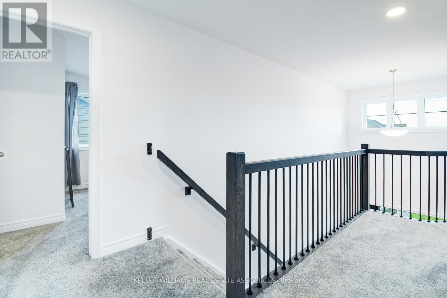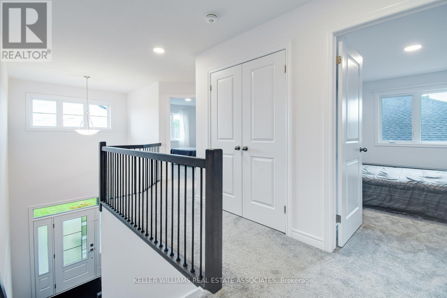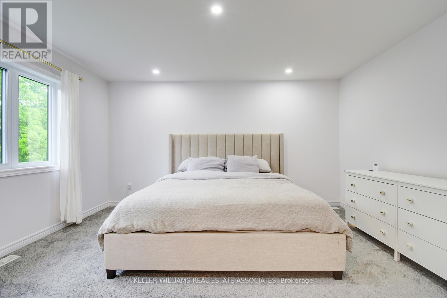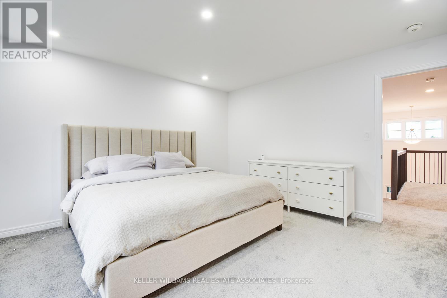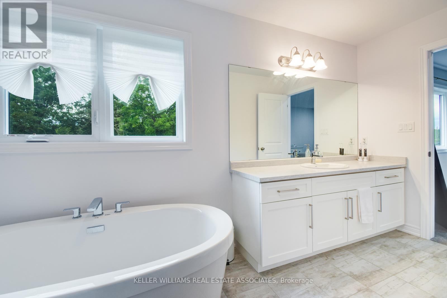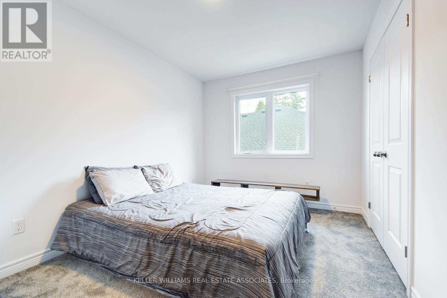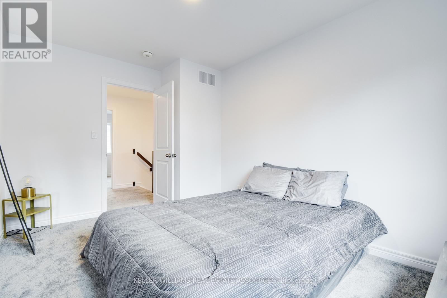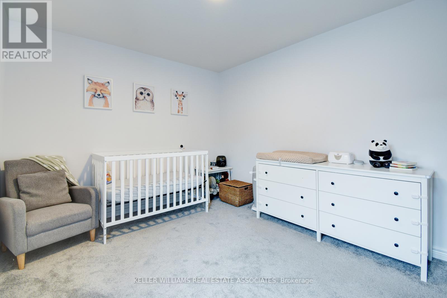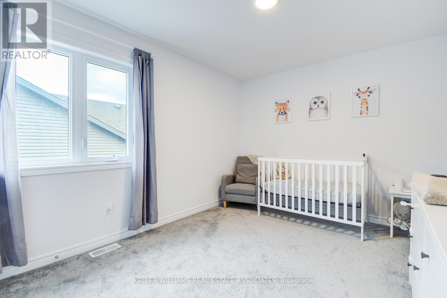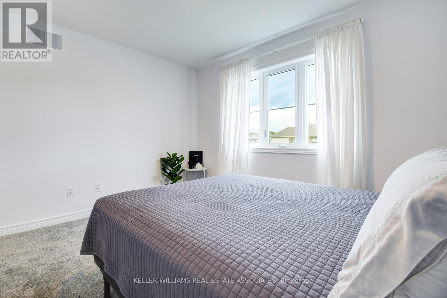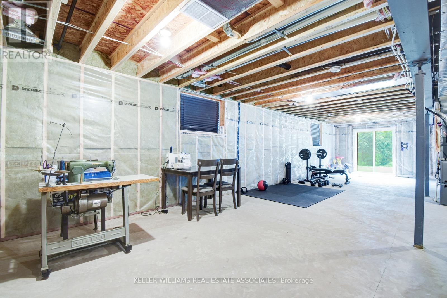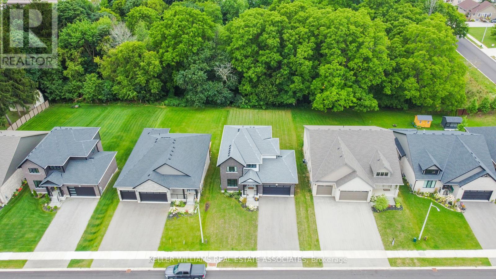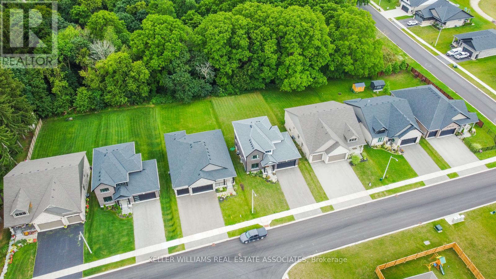150 Eccles Avenue West Grey, Ontario N0G 1R0
$3,300 Monthly
Discover refined living in this stunning 4-bedroom, detached home, nestled against a serene ravine backdrop. This residence exudes sophistication with its spacious, light-filled interiors, featuring high-end finishes, gleaming hardwood floors, and soaring ceilings. The gourmet kitchen boasts stainless steel appliances, granite countertops, and a large island,perfect for entertaining. The master suite offers a luxurious retreat with a spa-inspired ensuite and walk-in closet. Each additional bedroom is generously sized, ideal for family orguests. The open-concept living and dining areas flow seamlessly to a private deck overlookingthe lush ravine, providing a tranquil escape. Complete with a WALKOUT basement, ample storage,and a double garage, this home combines elegance and functionality. Located in a prestigiousneighborhood with easy access to parks, trails, and schools. Lease this exquisite home and embrace a lifestyle of luxury and natural beauty. (id:61852)
Property Details
| MLS® Number | X12098184 |
| Property Type | Single Family |
| Community Name | West Grey |
| AmenitiesNearBy | Park |
| Features | Ravine |
| ParkingSpaceTotal | 4 |
| ViewType | View |
Building
| BathroomTotal | 3 |
| BedroomsAboveGround | 4 |
| BedroomsBelowGround | 1 |
| BedroomsTotal | 5 |
| Age | 0 To 5 Years |
| Appliances | Garage Door Opener Remote(s), Water Heater, Dishwasher, Dryer, Garage Door Opener, Microwave, Stove, Washer, Window Coverings |
| BasementFeatures | Walk Out |
| BasementType | N/a |
| ConstructionStyleAttachment | Detached |
| CoolingType | Central Air Conditioning |
| ExteriorFinish | Brick Facing |
| FoundationType | Poured Concrete |
| HalfBathTotal | 1 |
| HeatingFuel | Natural Gas |
| HeatingType | Forced Air |
| StoriesTotal | 2 |
| SizeInterior | 2000 - 2500 Sqft |
| Type | House |
| UtilityWater | Municipal Water |
Parking
| Garage |
Land
| Acreage | No |
| LandAmenities | Park |
| Sewer | Sanitary Sewer |
| SizeDepth | 178 Ft ,2 In |
| SizeFrontage | 57 Ft ,2 In |
| SizeIrregular | 57.2 X 178.2 Ft |
| SizeTotalText | 57.2 X 178.2 Ft |
Rooms
| Level | Type | Length | Width | Dimensions |
|---|---|---|---|---|
| Second Level | Primary Bedroom | 4.48 m | 3.96 m | 4.48 m x 3.96 m |
| Second Level | Bedroom 2 | 3.96 m | 2.93 m | 3.96 m x 2.93 m |
| Second Level | Bedroom 3 | 3.66 m | 3.05 m | 3.66 m x 3.05 m |
| Second Level | Bedroom 4 | 3.94 m | 3.05 m | 3.94 m x 3.05 m |
| Ground Level | Living Room | 4.42 m | 4.5 m | 4.42 m x 4.5 m |
| Ground Level | Kitchen | 3.45 m | 3.43 m | 3.45 m x 3.43 m |
| Ground Level | Dining Room | 3.45 m | 3.05 m | 3.45 m x 3.05 m |
| Ground Level | Pantry | 1.33 m | 1.01 m | 1.33 m x 1.01 m |
| Ground Level | Office | 3.45 m | 3.05 m | 3.45 m x 3.05 m |
| Ground Level | Laundry Room | 1.64 m | 1.92 m | 1.64 m x 1.92 m |
https://www.realtor.ca/real-estate/28202164/150-eccles-avenue-west-grey-west-grey
Interested?
Contact us for more information
Dev Soni
Salesperson
7145 West Credit Ave B1 #100
Mississauga, Ontario L5N 6J7
