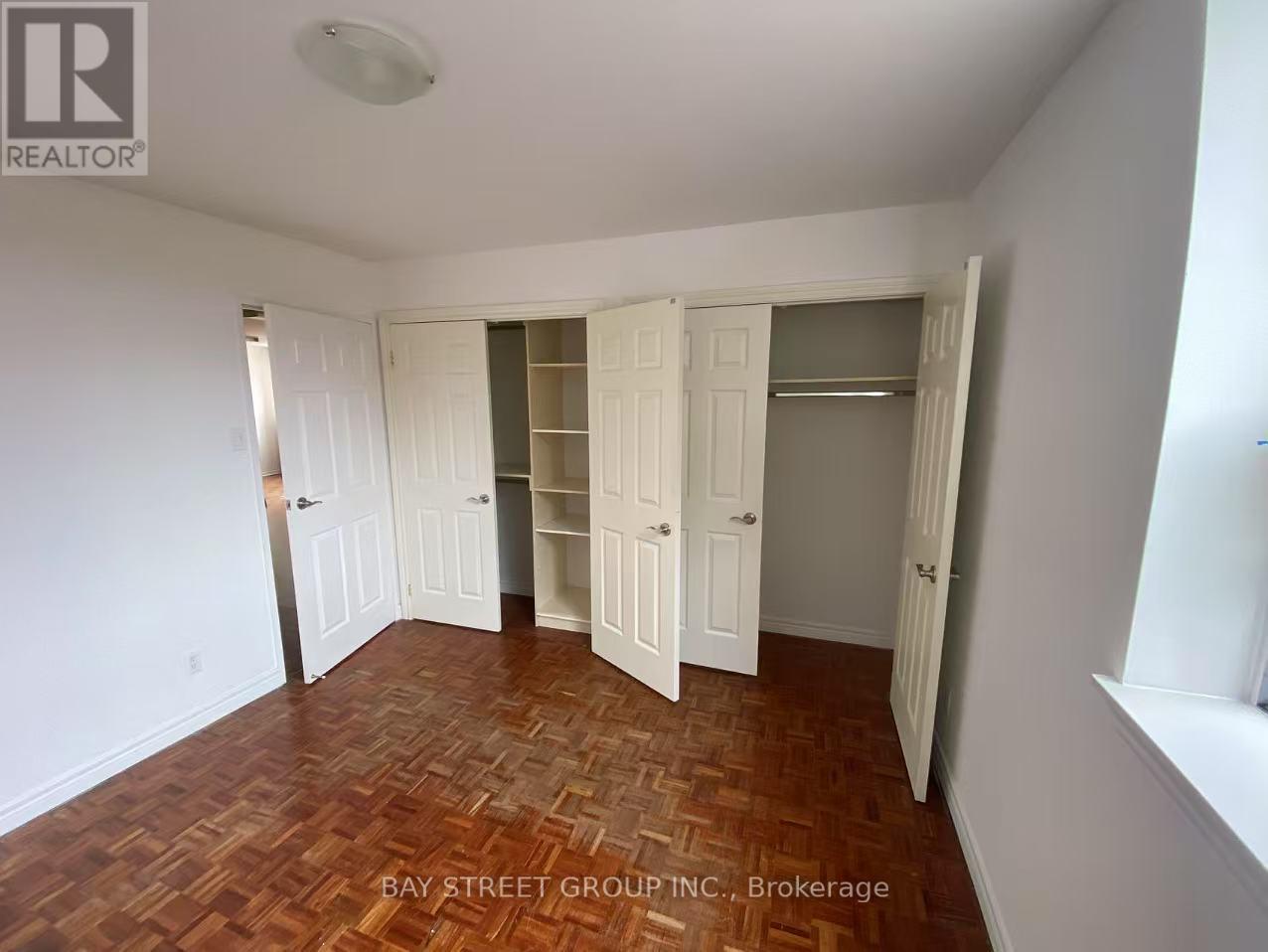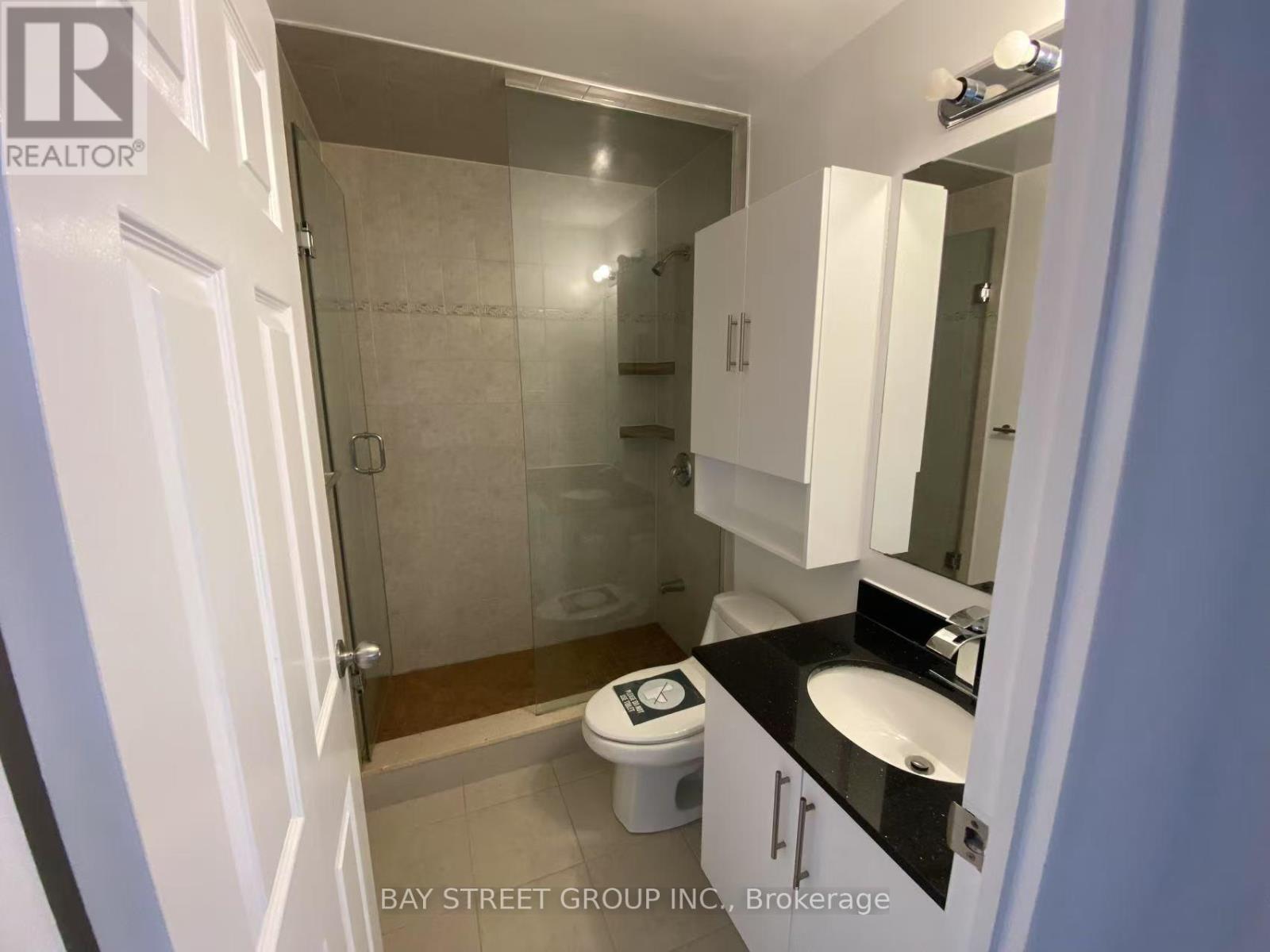150 Beverley Street Toronto, Ontario M5T 1Y5
$2,800 Monthly
Welcome To 150 Beverley Street A Stylishly Updated 2-Bedroom, 1-Bathroom Home In The Vibrant Core Of Downtown Toronto. Situated In A Charming Boutique Low-Rise Building, This Bright And Spacious Unit Combines Modern Finishes With Unbeatable Urban Convenience. Featuring Hardwood Floors, Smooth Ceilings, And A Fresh Coat Of Paint Throughout, The Space Is Move-In Ready With A Contemporary Feel. The Open-Concept Eat-In Kitchen Boasts A Central Island, Ideal For Everyday Meals Or Entertaining Guests. Complete With 1 Parking Space, This Residence Offers Both Comfort And Practicality. Just Steps From The Art Gallery Of Ontario, OCAD University, The University Of Toronto, Kensington Market, And Chinatown, You'll Enjoy An Exceptional Walk Score With Easy Access To Parks, Shops, Restaurants, And Transit City Living At Its Finest. (id:61852)
Property Details
| MLS® Number | C12125814 |
| Property Type | Single Family |
| Neigbourhood | Discovery District |
| Community Name | Kensington-Chinatown |
| CommunityFeatures | Pet Restrictions |
| Features | Carpet Free, In Suite Laundry |
| ParkingSpaceTotal | 1 |
Building
| BathroomTotal | 1 |
| BedroomsAboveGround | 2 |
| BedroomsTotal | 2 |
| Appliances | Dryer, Stove, Washer, Window Coverings, Refrigerator |
| CoolingType | Central Air Conditioning |
| ExteriorFinish | Brick |
| FlooringType | Hardwood |
| HeatingFuel | Electric |
| HeatingType | Baseboard Heaters |
| SizeInterior | 800 - 899 Sqft |
| Type | Apartment |
Parking
| Underground | |
| Garage |
Land
| Acreage | No |
Rooms
| Level | Type | Length | Width | Dimensions |
|---|---|---|---|---|
| Flat | Living Room | 4.82 m | 3.41 m | 4.82 m x 3.41 m |
| Flat | Dining Room | 4.82 m | 2.5 m | 4.82 m x 2.5 m |
| Flat | Kitchen | 3.06 m | 2.5 m | 3.06 m x 2.5 m |
| Flat | Primary Bedroom | 3.9 m | 4.33 m | 3.9 m x 4.33 m |
| Flat | Bedroom 2 | 3.99 m | 3.29 m | 3.99 m x 3.29 m |
Interested?
Contact us for more information
Han Zhang
Broker
8300 Woodbine Ave Ste 500
Markham, Ontario L3R 9Y7











