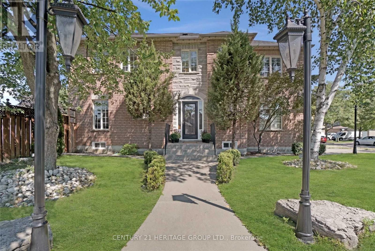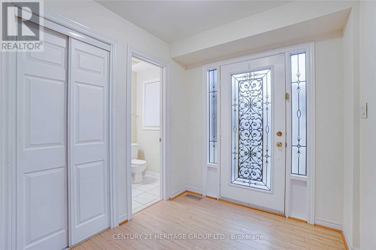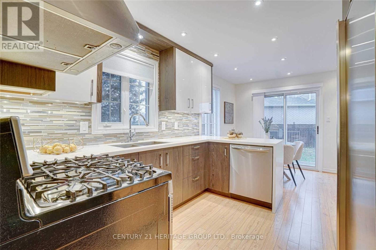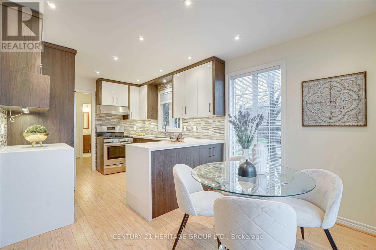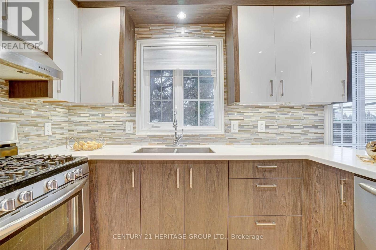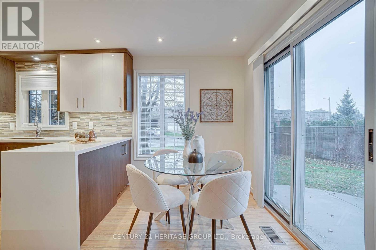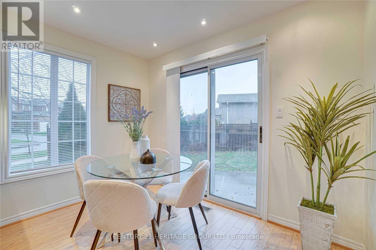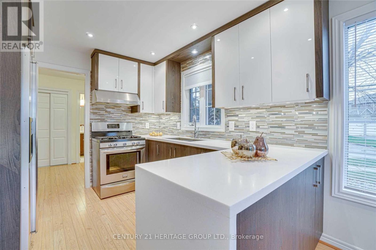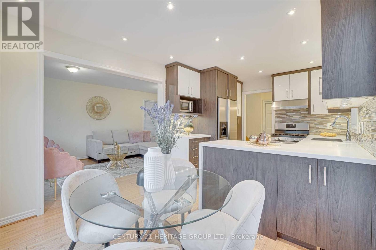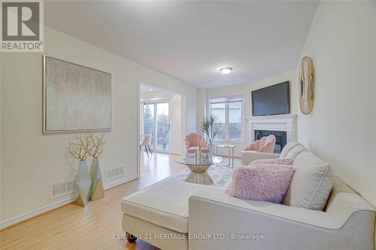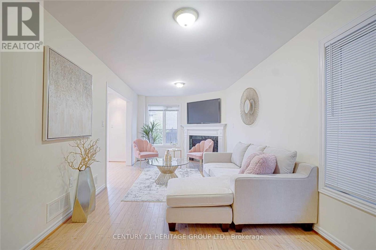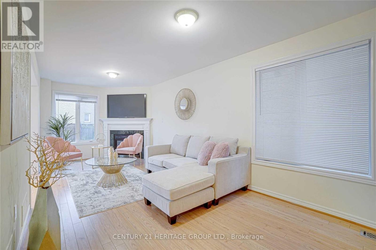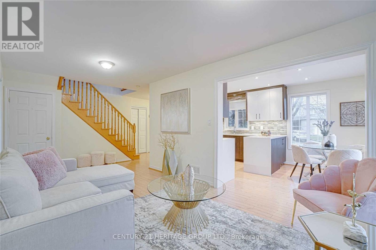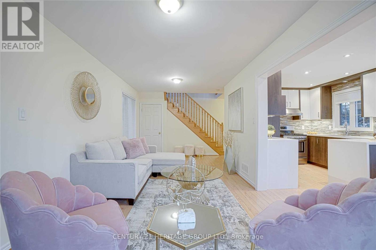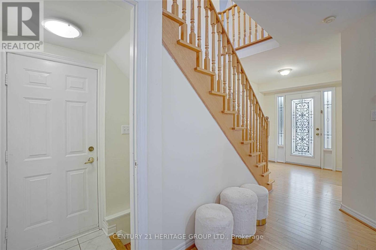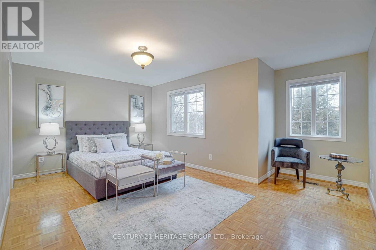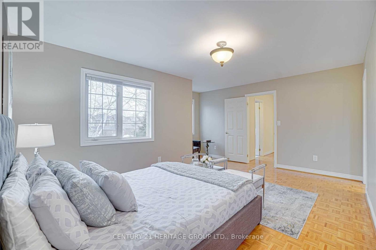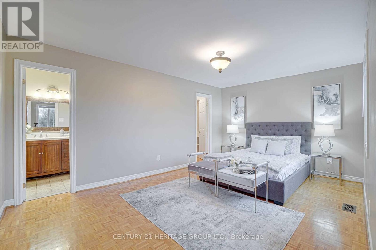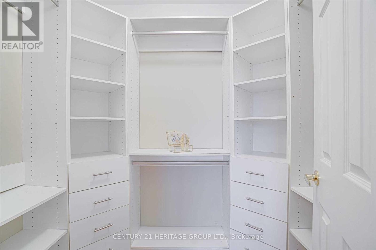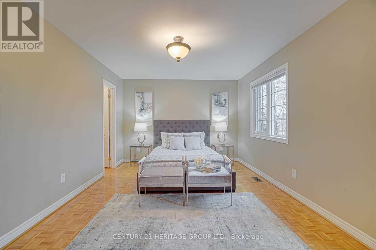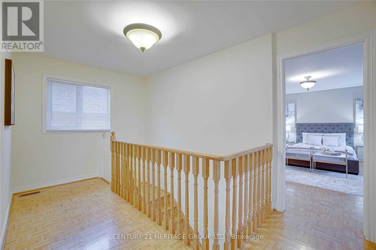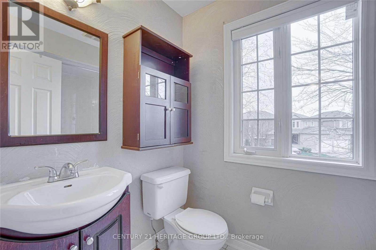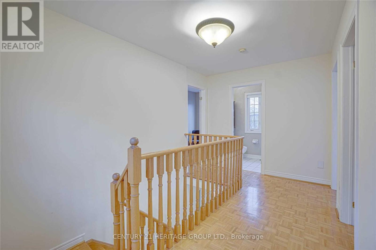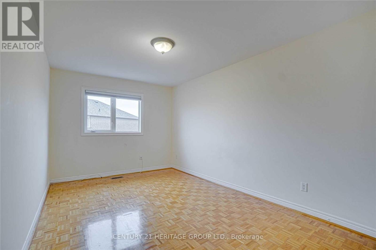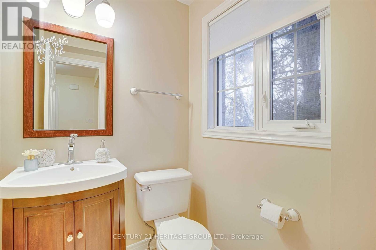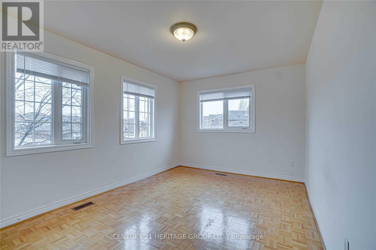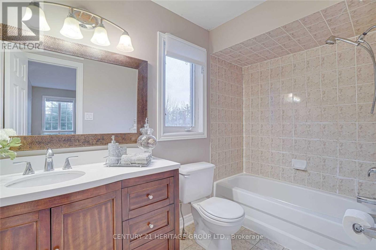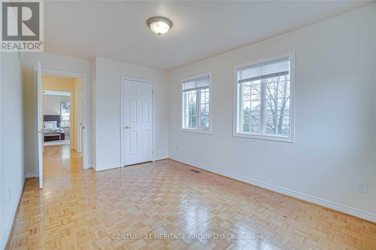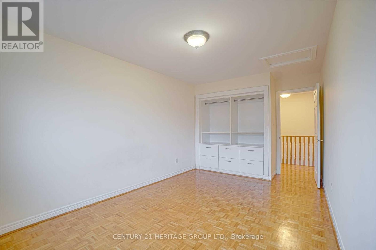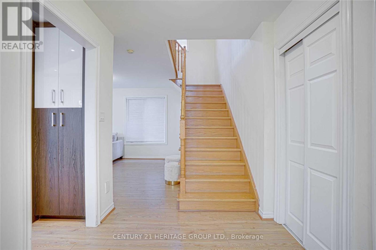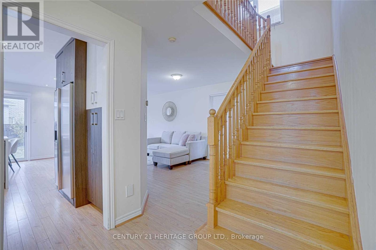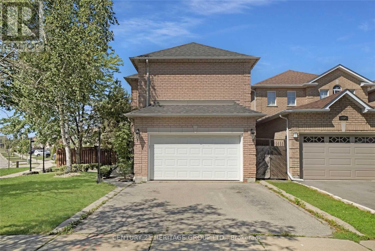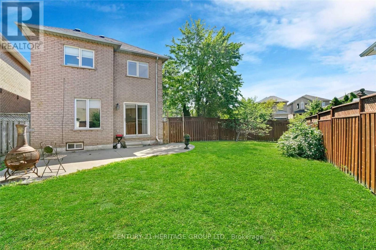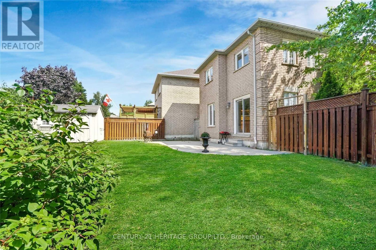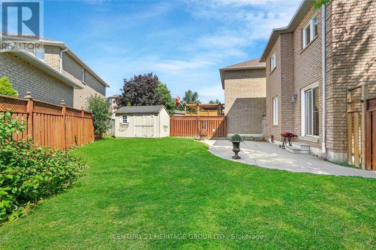150 Ashton Drive Vaughan, Ontario L6A 2T8
$3,600 Monthly
This bright and spacious 3-bedroom, 3-washroom,double garage. In The Heart Of Maple. This home boasts 9-ft ceilings with hardwood flooring on the main floor and hallway, oak staircase. Modern kitchen featuring new cabinets and countertops, breakfast area, and a walk out to the yard perfect for entertaining. Fenced Backyard offers a perfect outdoor. A cozy Fireplace in the Living room. Upstairs, you'll find spacious bedrooms filled with natural light. Access from the garage to the mud room/laundry. Close to School and All Amenities, Supermarkets, Canada's Wonderland, Go Train, Maple Community Center, Hwy 400,Vaughan Makenzie Hospital. Tenant is responsible for 2/3 of utilities. (id:61852)
Property Details
| MLS® Number | N12522088 |
| Property Type | Single Family |
| Community Name | Maple |
| AmenitiesNearBy | Park, Public Transit, Schools |
| CommunityFeatures | Community Centre |
| ParkingSpaceTotal | 4 |
Building
| BathroomTotal | 3 |
| BedroomsAboveGround | 3 |
| BedroomsTotal | 3 |
| Appliances | Central Vacuum |
| BasementType | None |
| ConstructionStyleAttachment | Detached |
| CoolingType | Central Air Conditioning |
| ExteriorFinish | Brick |
| FireplacePresent | Yes |
| FlooringType | Ceramic |
| FoundationType | Concrete |
| HalfBathTotal | 1 |
| HeatingFuel | Natural Gas |
| HeatingType | Forced Air |
| StoriesTotal | 2 |
| SizeInterior | 1500 - 2000 Sqft |
| Type | House |
| UtilityWater | Municipal Water |
Parking
| Garage |
Land
| Acreage | No |
| LandAmenities | Park, Public Transit, Schools |
| Sewer | Sanitary Sewer |
| SizeDepth | 113 Ft ,8 In |
| SizeFrontage | 22 Ft ,9 In |
| SizeIrregular | 22.8 X 113.7 Ft ; Widen At The Back To 45.40 |
| SizeTotalText | 22.8 X 113.7 Ft ; Widen At The Back To 45.40 |
Rooms
| Level | Type | Length | Width | Dimensions |
|---|---|---|---|---|
| Second Level | Primary Bedroom | 5.16 m | 3.43 m | 5.16 m x 3.43 m |
| Second Level | Bedroom 2 | 4.42 m | 3 m | 4.42 m x 3 m |
| Second Level | Bedroom 3 | 4.17 m | 3.05 m | 4.17 m x 3.05 m |
| Main Level | Kitchen | 2.98 m | 2.82 m | 2.98 m x 2.82 m |
| Main Level | Eating Area | 3.26 m | 2.33 m | 3.26 m x 2.33 m |
| Main Level | Living Room | 6.8 m | 2.99 m | 6.8 m x 2.99 m |
| Main Level | Dining Room | 6.8 m | 2.99 m | 6.8 m x 2.99 m |
https://www.realtor.ca/real-estate/29080605/150-ashton-drive-vaughan-maple-maple
Interested?
Contact us for more information
Rikah Malekzadeh
Salesperson
11160 Yonge St # 3 & 7
Richmond Hill, Ontario L4S 1H5
