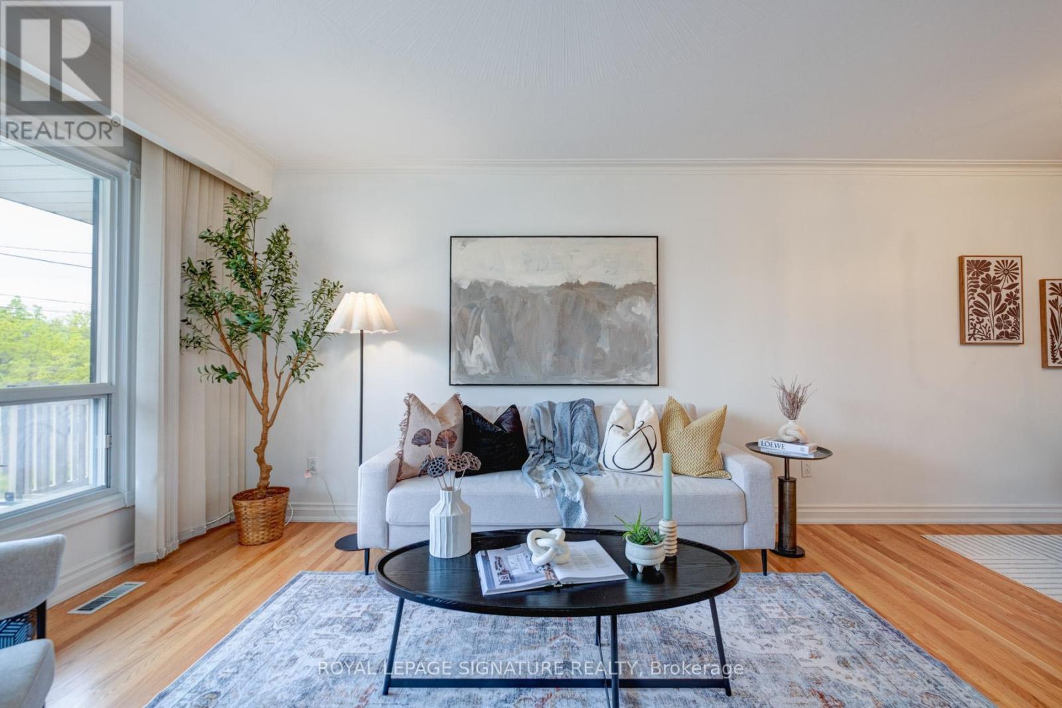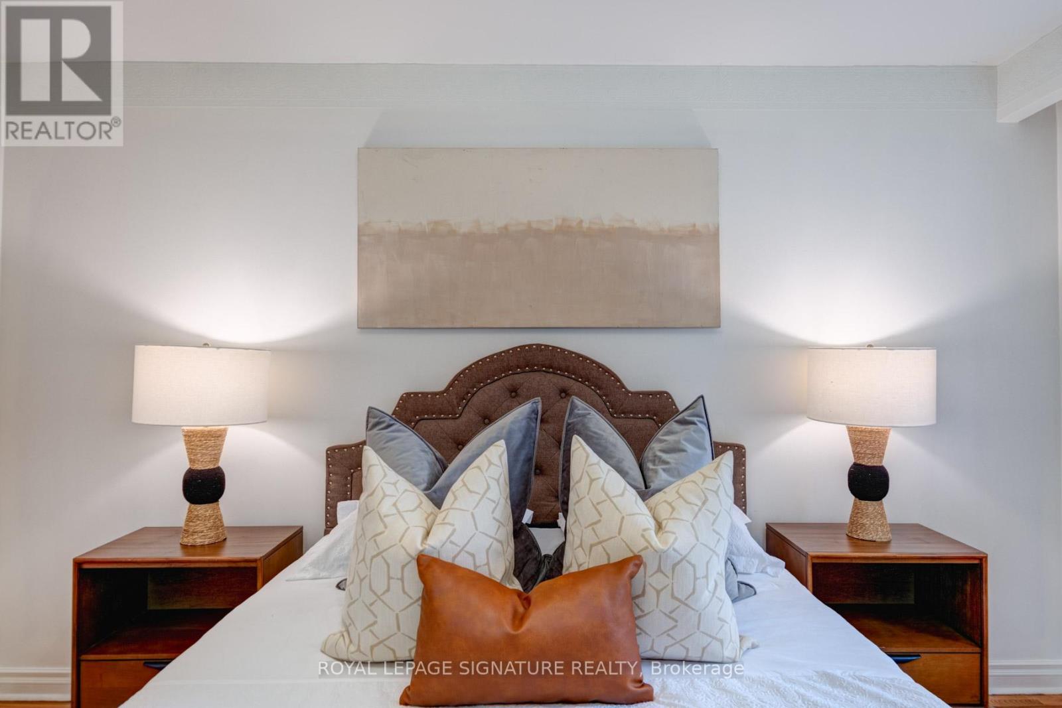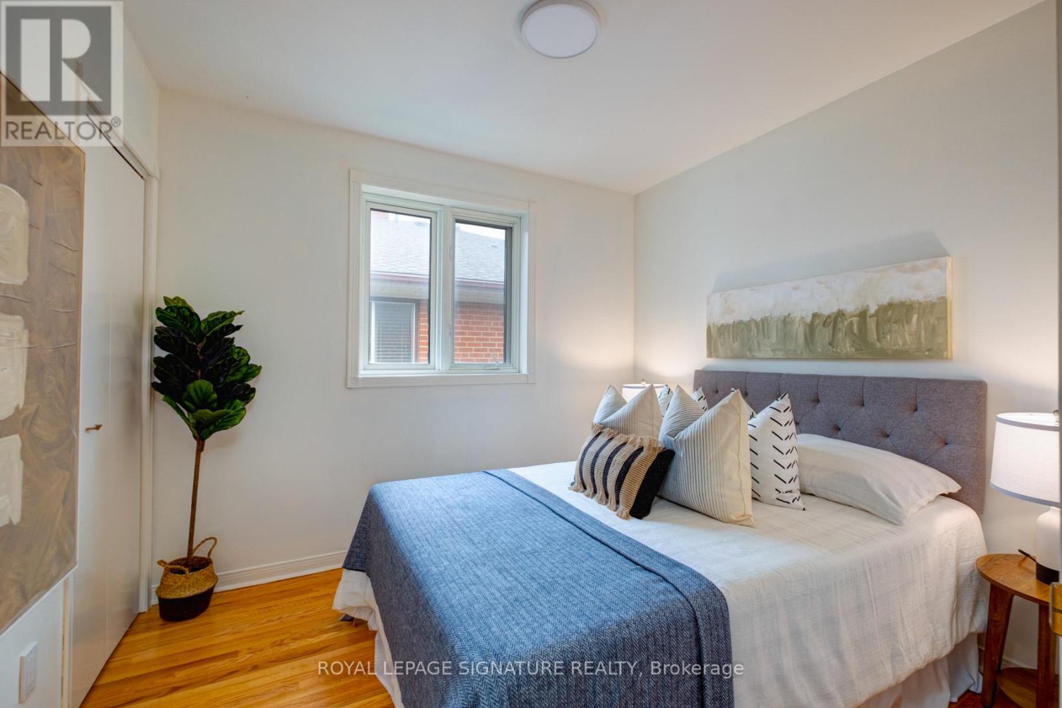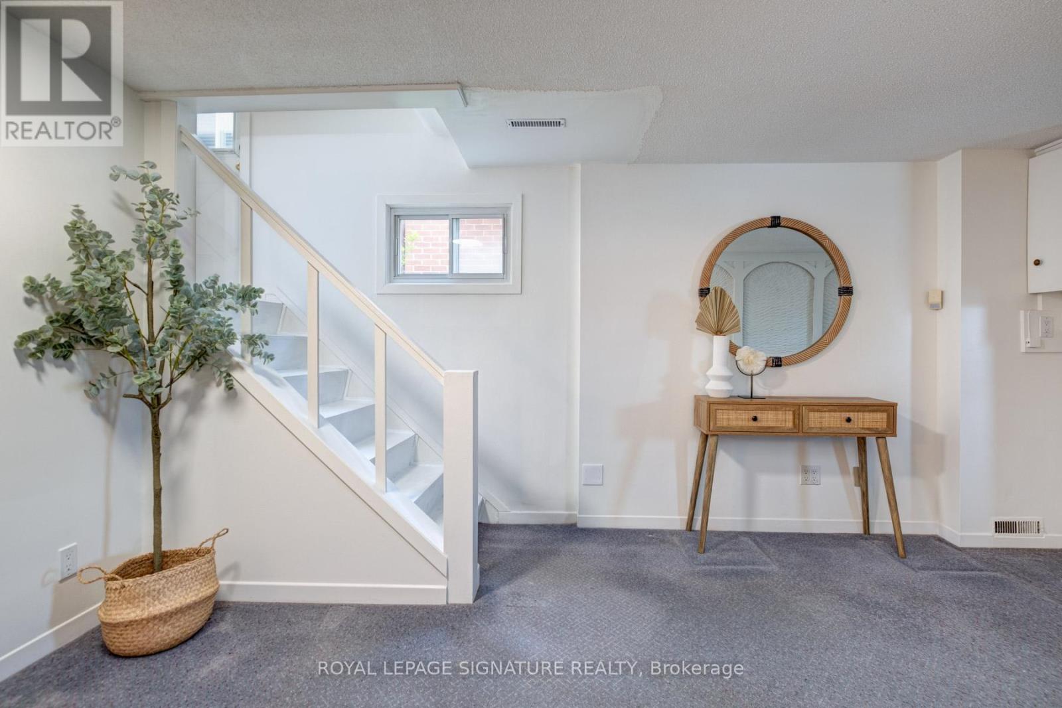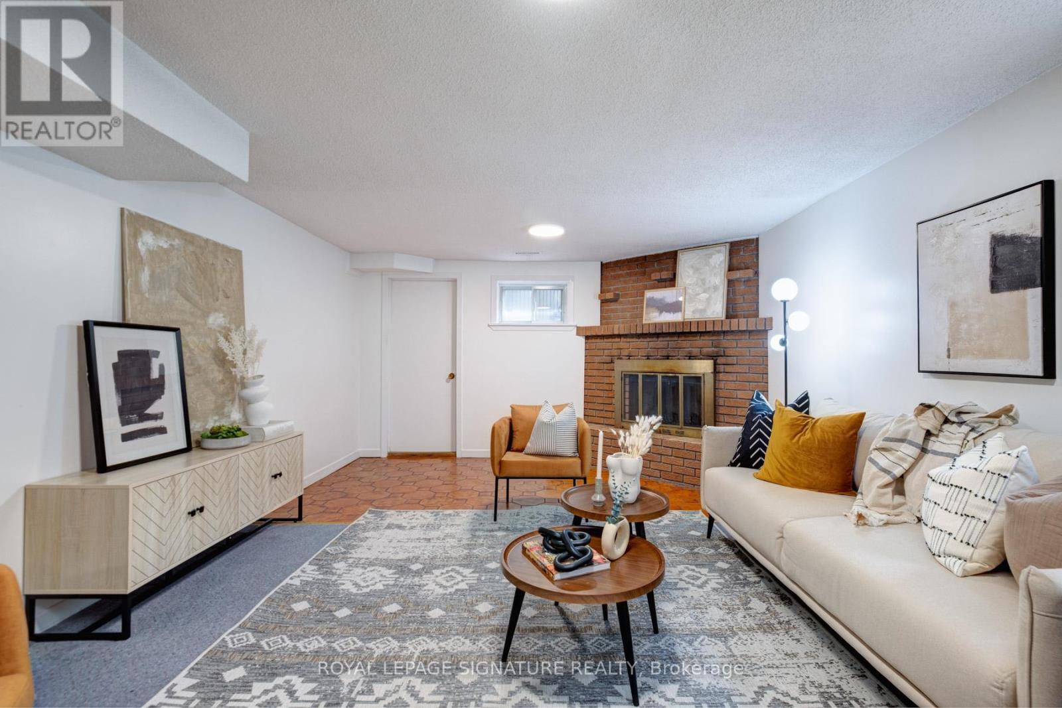150 Ardwick Boulevard Toronto, Ontario M9M 1W2
$900,000
Nestled in one of North York's most sought-after family neighborhoods, this exceptional 3+1 bedroom, 3-bathroom home offers the perfect blend of privacy and community living. Located on peaceful Ardwick Boulevard, you're surrounded by well-maintained properties with tree-lined streets.The fully finished lower level transforms this home into an income-generating opportunity or perfect in-law suite. Complete with its own dining area, recreation room, 3-piece bathroom, and separate entrance and fireplace, it's ideal for multi-generational living or offsetting your mortgage with possible rental income.The location speaks for itself: minutes to major highways (400/407/401), the Finch LRT for seamless downtown access, top-rated schools, community parks, and the bustling shops and restaurants that make this area a destination for young families and established residents alike. (id:61852)
Open House
This property has open houses!
2:00 pm
Ends at:4:00 pm
2:00 pm
Ends at:4:00 pm
Property Details
| MLS® Number | W12172533 |
| Property Type | Single Family |
| Neigbourhood | Humbermede |
| Community Name | Humbermede |
| ParkingSpaceTotal | 3 |
Building
| BathroomTotal | 3 |
| BedroomsAboveGround | 3 |
| BedroomsTotal | 3 |
| Amenities | Fireplace(s) |
| Appliances | Dishwasher, Dryer, Stove, Washer, Window Coverings, Refrigerator |
| BasementDevelopment | Finished |
| BasementType | N/a (finished) |
| ConstructionStyleAttachment | Semi-detached |
| CoolingType | Central Air Conditioning |
| ExteriorFinish | Brick |
| FireplacePresent | Yes |
| FireplaceTotal | 1 |
| FlooringType | Tile, Carpeted, Hardwood, Concrete |
| FoundationType | Unknown |
| HeatingFuel | Natural Gas |
| HeatingType | Forced Air |
| StoriesTotal | 2 |
| SizeInterior | 1100 - 1500 Sqft |
| Type | House |
| UtilityWater | Municipal Water |
Parking
| Attached Garage | |
| Garage |
Land
| Acreage | No |
| Sewer | Sanitary Sewer |
| SizeDepth | 120 Ft |
| SizeFrontage | 30 Ft |
| SizeIrregular | 30 X 120 Ft |
| SizeTotalText | 30 X 120 Ft |
Rooms
| Level | Type | Length | Width | Dimensions |
|---|---|---|---|---|
| Lower Level | Bathroom | 3.16 m | 1.28 m | 3.16 m x 1.28 m |
| Lower Level | Recreational, Games Room | 3.97 m | 7.42 m | 3.97 m x 7.42 m |
| Lower Level | Family Room | 4.03 m | 6.38 m | 4.03 m x 6.38 m |
| Lower Level | Laundry Room | 3.16 m | 6.02 m | 3.16 m x 6.02 m |
| Lower Level | Cold Room | 3.28 m | 4.3 m | 3.28 m x 4.3 m |
| Main Level | Kitchen | 3.79 m | 2.91 m | 3.79 m x 2.91 m |
| Main Level | Dining Room | 3.34 m | 4.2 m | 3.34 m x 4.2 m |
| Main Level | Living Room | 4.03 m | 4.23 m | 4.03 m x 4.23 m |
| Main Level | Primary Bedroom | 3.34 m | 4.2 m | 3.34 m x 4.2 m |
| Main Level | Bedroom 2 | 2.67 m | 2.91 m | 2.67 m x 2.91 m |
| Main Level | Bedroom 3 | 3.79 m | 2.64 m | 3.79 m x 2.64 m |
| Main Level | Bathroom | 3.57 m | 4.15 m | 3.57 m x 4.15 m |
https://www.realtor.ca/real-estate/28365386/150-ardwick-boulevard-toronto-humbermede-humbermede
Interested?
Contact us for more information
Erica Reddy
Broker
8 Sampson Mews Suite 201 The Shops At Don Mills
Toronto, Ontario M3C 0H5






