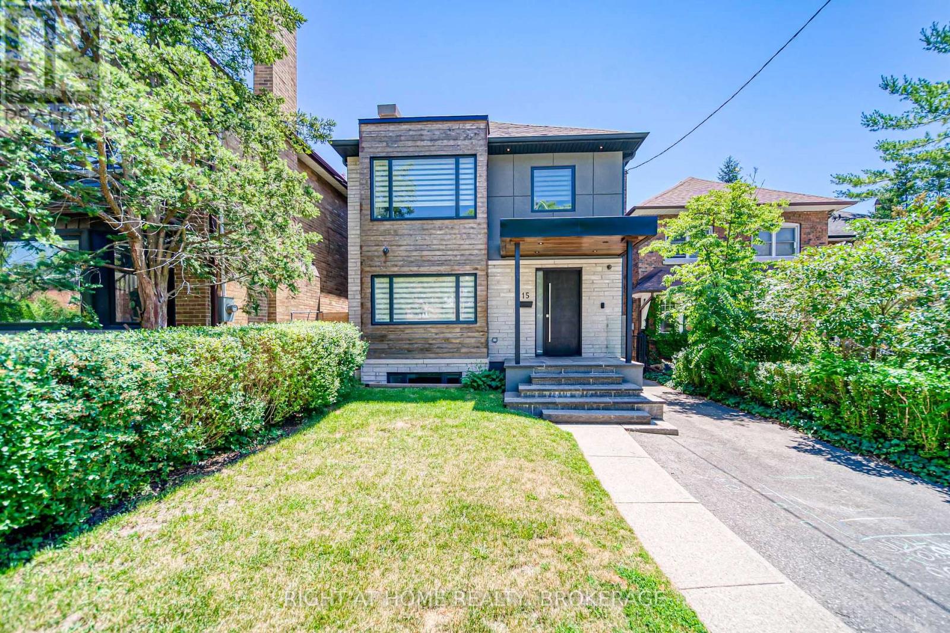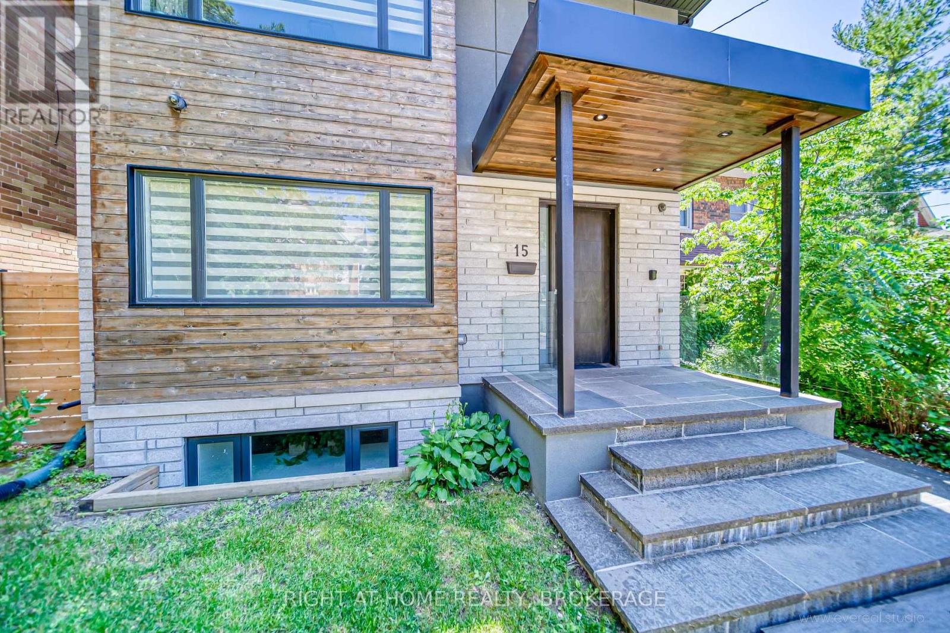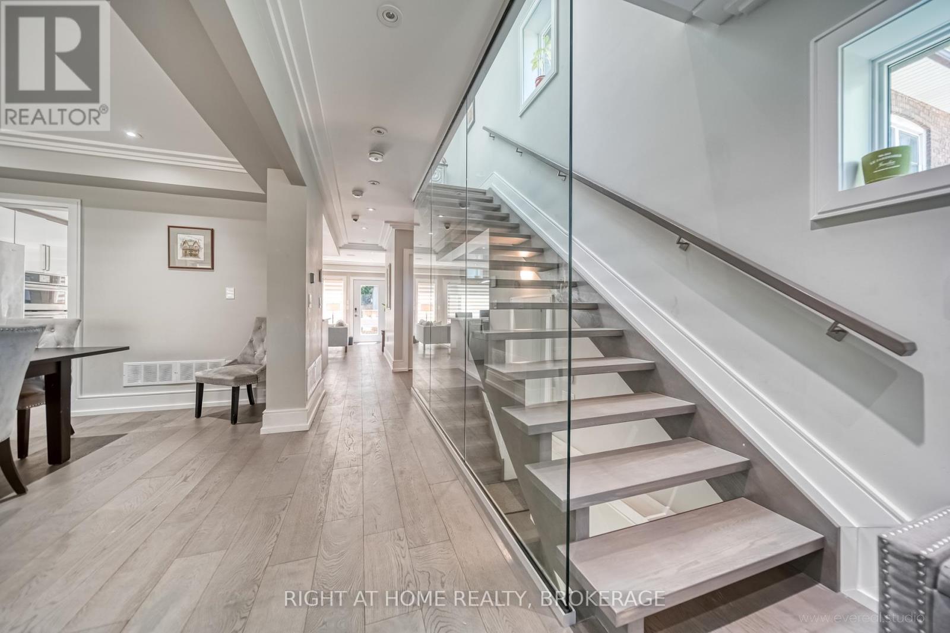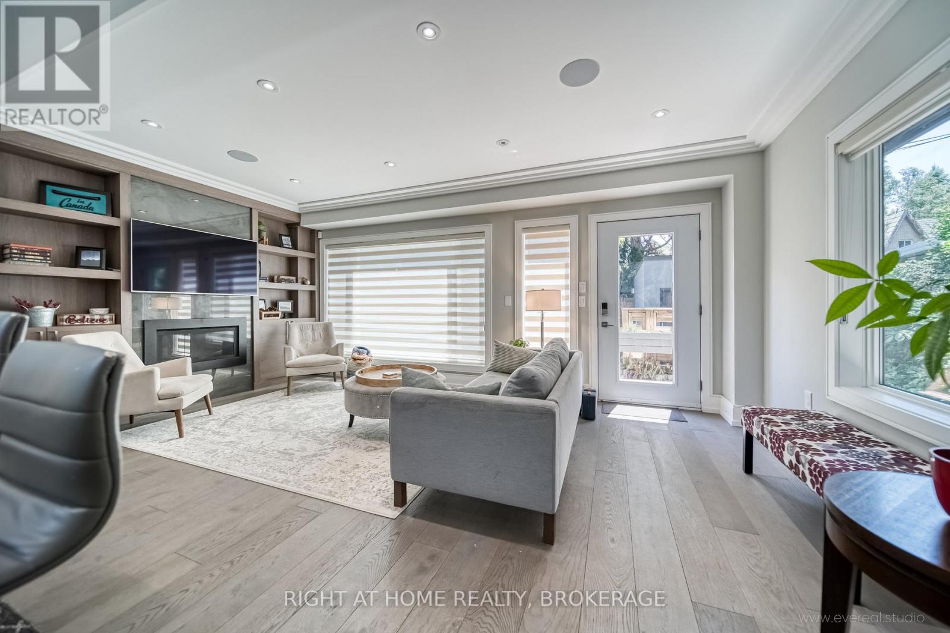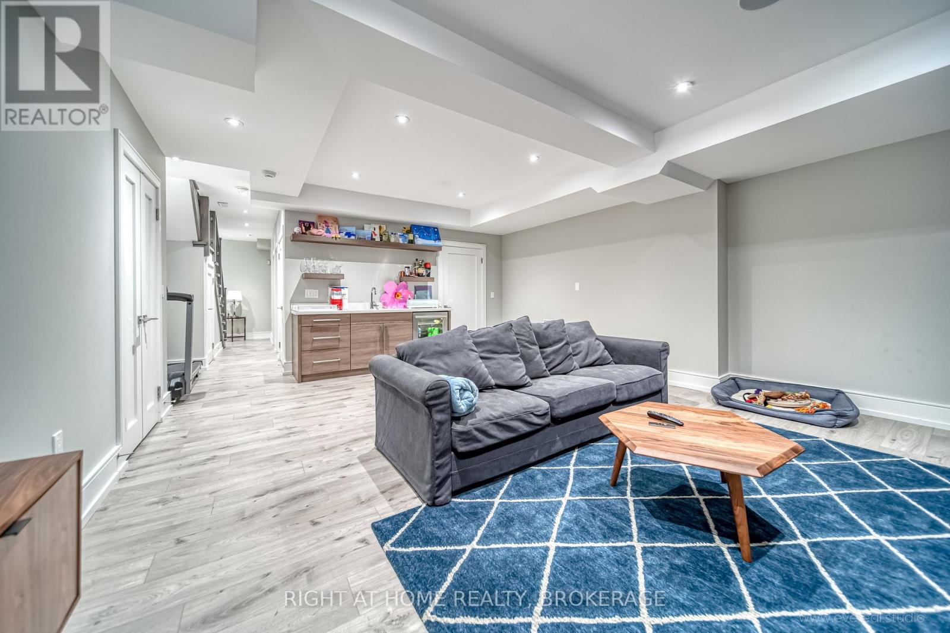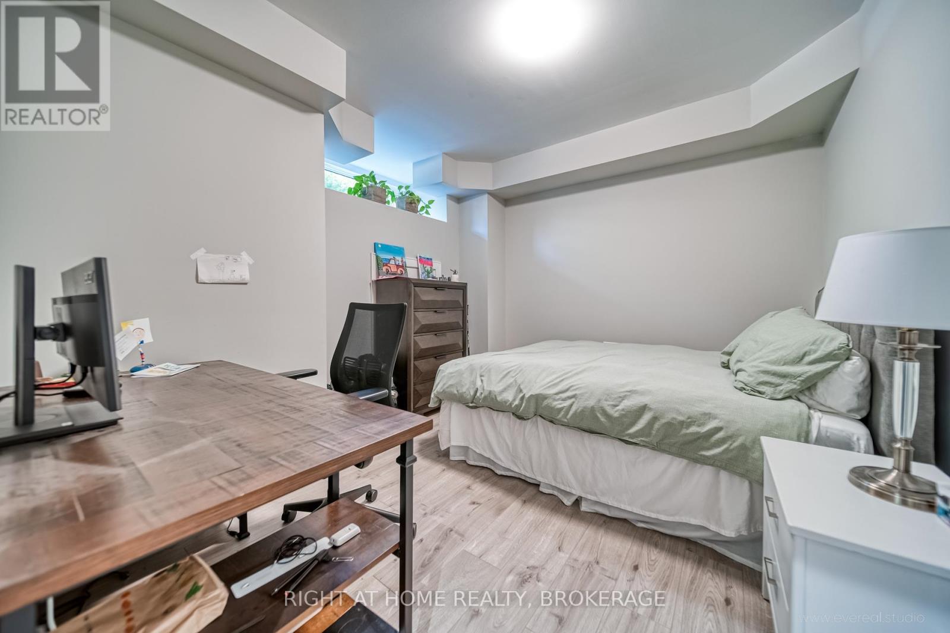15 Woodside Avenue Toronto, Ontario M6P 1L6
$8,000 Monthly
Custom Modern Home On One Of West End's Most Desirable Family Friendly Streets Has Been Designed, Extended, And Fully Renovated To Create A Beautiful Contemporary Over 3000Sqft Of Living Space With 9Ft Ceiling In The Basement,4 Spacious Bdrms, Entertainment Kitchen, 2 Gas Fireplaces, Cat 6 Wiring, Central Vacuum, Hdmi, Heated Floors In Bathrooms, Skylights, Insulated Garage, Indoor & Outdoor Camera, Wide Private Driveway. No Detail Has Been Overlooked. Steps To Both Bloor West Village And Trendy Junction, As Well As High Park, Playgrounds, And Coveted School Districts. (id:61852)
Property Details
| MLS® Number | W12125437 |
| Property Type | Single Family |
| Neigbourhood | High Park North |
| Community Name | High Park North |
| AmenitiesNearBy | Hospital, Park, Public Transit, Schools |
| Features | Wooded Area |
| ParkingSpaceTotal | 3 |
Building
| BathroomTotal | 4 |
| BedroomsAboveGround | 4 |
| BedroomsBelowGround | 1 |
| BedroomsTotal | 5 |
| Appliances | Oven - Built-in |
| BasementDevelopment | Finished |
| BasementType | Full (finished) |
| ConstructionStyleAttachment | Detached |
| CoolingType | Central Air Conditioning |
| ExteriorFinish | Stone, Stucco |
| FireplacePresent | Yes |
| FlooringType | Laminate, Hardwood |
| FoundationType | Concrete |
| HalfBathTotal | 1 |
| HeatingFuel | Natural Gas |
| HeatingType | Forced Air |
| StoriesTotal | 2 |
| SizeInterior | 2000 - 2500 Sqft |
| Type | House |
| UtilityWater | Municipal Water |
Parking
| Detached Garage | |
| Garage |
Land
| Acreage | No |
| LandAmenities | Hospital, Park, Public Transit, Schools |
| Sewer | Sanitary Sewer |
| SizeDepth | 102 Ft |
| SizeFrontage | 33 Ft ,2 In |
| SizeIrregular | 33.2 X 102 Ft |
| SizeTotalText | 33.2 X 102 Ft |
Rooms
| Level | Type | Length | Width | Dimensions |
|---|---|---|---|---|
| Second Level | Primary Bedroom | 4.09 m | 3.99 m | 4.09 m x 3.99 m |
| Second Level | Bedroom | 5.56 m | 2.67 m | 5.56 m x 2.67 m |
| Second Level | Bedroom | 3.17 m | 3.15 m | 3.17 m x 3.15 m |
| Second Level | Bedroom | 5 m | 3.05 m | 5 m x 3.05 m |
| Basement | Recreational, Games Room | 6.73 m | 5.54 m | 6.73 m x 5.54 m |
| Basement | Bedroom | 3.81 m | 3.3 m | 3.81 m x 3.3 m |
| Ground Level | Foyer | 2.21 m | 1.93 m | 2.21 m x 1.93 m |
| Ground Level | Living Room | 3.35 m | 3.2 m | 3.35 m x 3.2 m |
| Ground Level | Dining Room | 3.84 m | 3.2 m | 3.84 m x 3.2 m |
| Ground Level | Kitchen | 5.08 m | 3.66 m | 5.08 m x 3.66 m |
| Ground Level | Family Room | 5.9 m | 3.35 m | 5.9 m x 3.35 m |
Interested?
Contact us for more information
Armen Grigorian
Broker
5111 New Street Unit 101
Burlington, Ontario L7L 1V2
