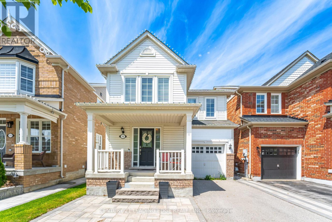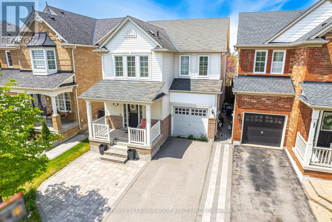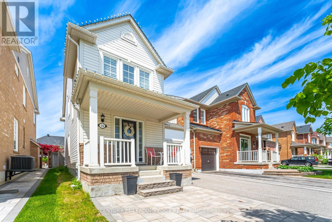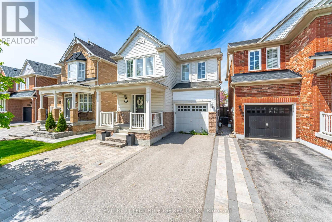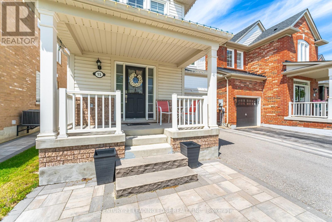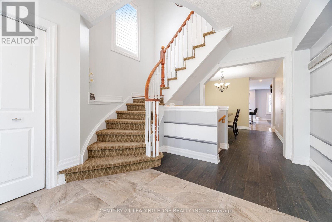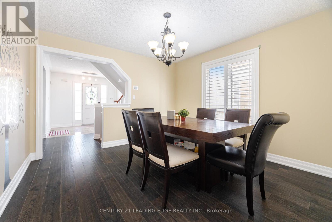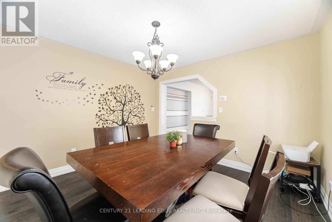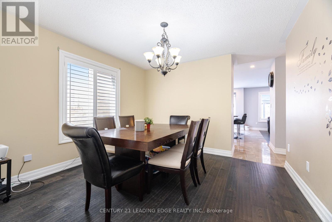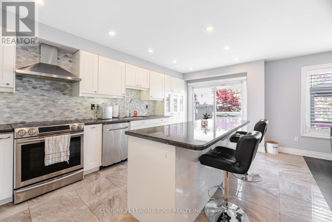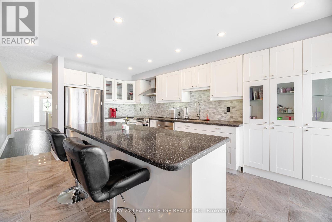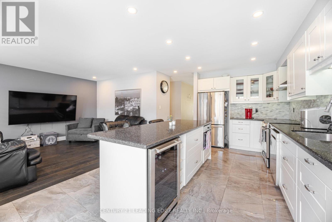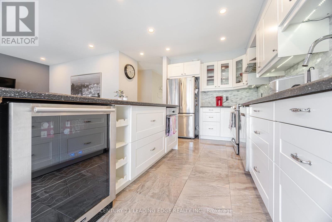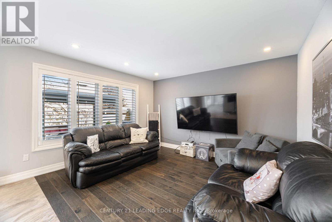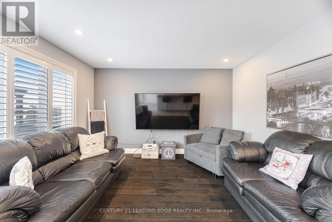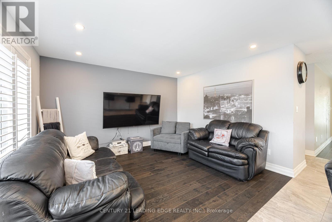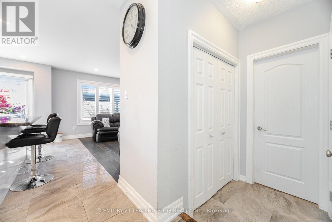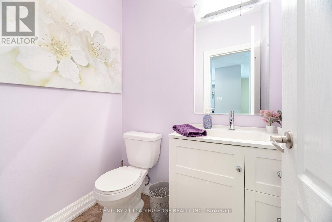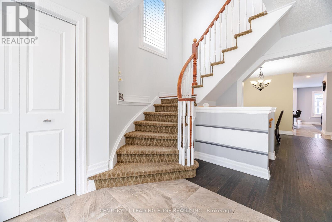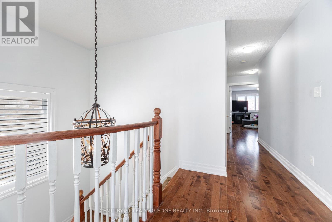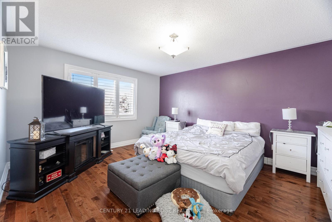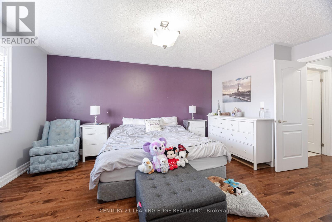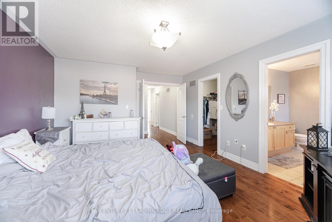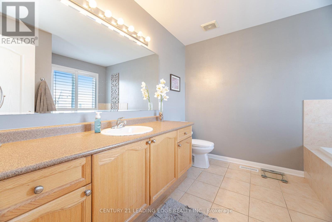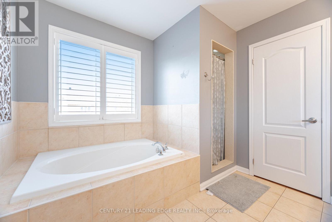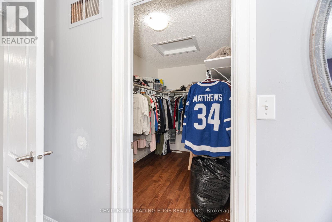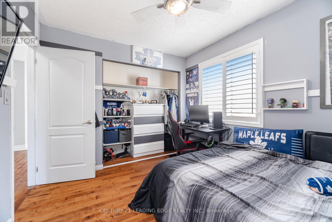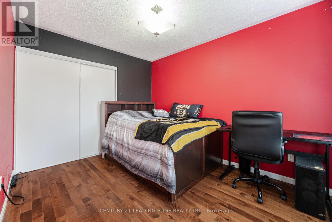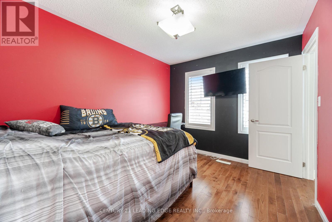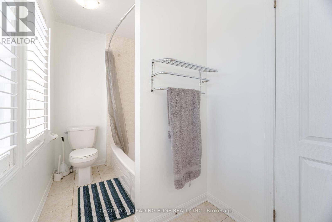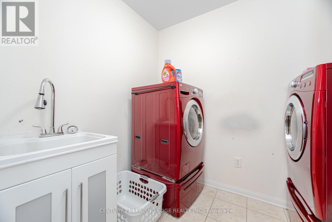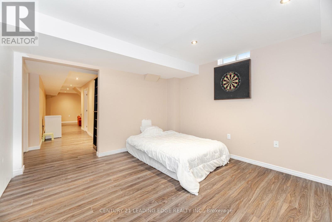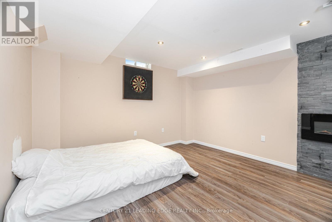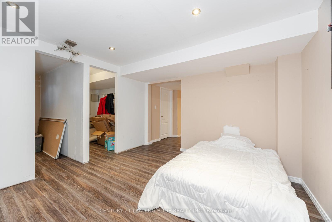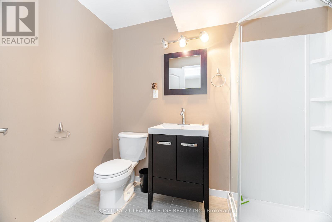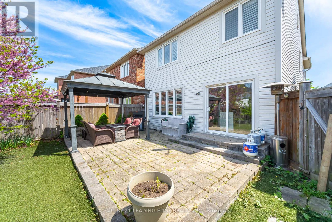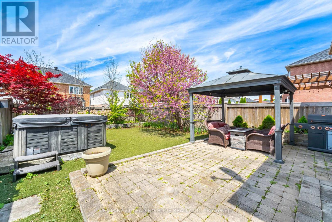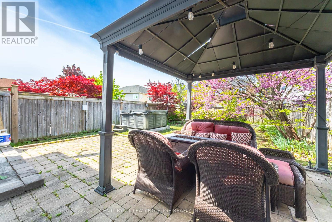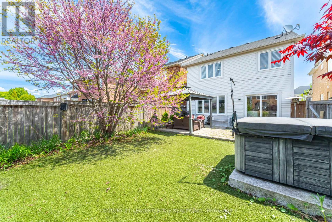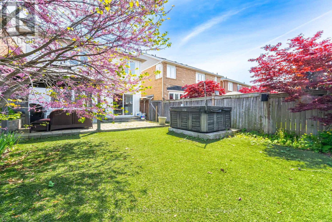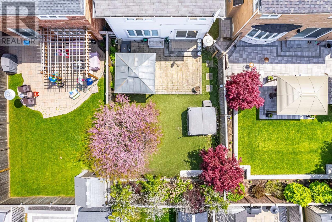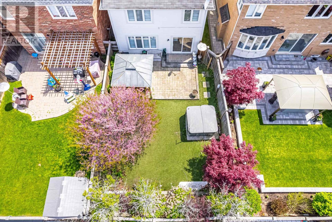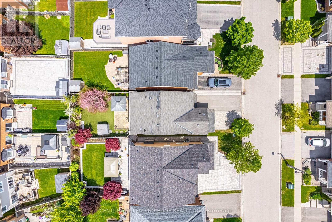15 William Stark Road Whitchurch-Stouffville, Ontario L4A 0H5
$1,188,000
Welcome to William Stark. This fabulous house boasts a renovated kitchen, large primary bedroom with a 4 piece ensuite bathroom. Hardwood floors throughout the second floor. Close to schools, shopping, transit and anything else you may desire. This stunning house also has a finished basement, new furnace in 2025 and the back yard is all turf grass no cutting required! (id:61852)
Property Details
| MLS® Number | N12178362 |
| Property Type | Single Family |
| Community Name | Stouffville |
| AmenitiesNearBy | Park, Public Transit, Schools |
| CommunityFeatures | Community Centre |
| EquipmentType | Water Heater - Gas |
| Features | Carpet Free, Gazebo |
| ParkingSpaceTotal | 3 |
| RentalEquipmentType | Water Heater - Gas |
| Structure | Patio(s) |
Building
| BathroomTotal | 4 |
| BedroomsAboveGround | 3 |
| BedroomsBelowGround | 1 |
| BedroomsTotal | 4 |
| Age | 16 To 30 Years |
| Appliances | Hot Tub, Garage Door Opener Remote(s), Central Vacuum, Water Treatment, Water Meter, Dryer, Stove, Washer, Window Coverings, Refrigerator |
| BasementDevelopment | Finished |
| BasementType | Full (finished) |
| ConstructionStyleAttachment | Detached |
| CoolingType | Central Air Conditioning |
| ExteriorFinish | Brick, Vinyl Siding |
| FlooringType | Hardwood |
| FoundationType | Poured Concrete |
| HalfBathTotal | 1 |
| HeatingFuel | Natural Gas |
| HeatingType | Forced Air |
| StoriesTotal | 2 |
| SizeInterior | 1500 - 2000 Sqft |
| Type | House |
| UtilityWater | Municipal Water |
Parking
| Attached Garage | |
| Garage |
Land
| Acreage | No |
| FenceType | Fully Fenced |
| LandAmenities | Park, Public Transit, Schools |
| LandscapeFeatures | Landscaped |
| Sewer | Sanitary Sewer |
| SizeDepth | 105 Ft |
| SizeFrontage | 30 Ft |
| SizeIrregular | 30 X 105 Ft |
| SizeTotalText | 30 X 105 Ft|under 1/2 Acre |
Rooms
| Level | Type | Length | Width | Dimensions |
|---|---|---|---|---|
| Second Level | Bathroom | 3.1 m | 2.87 m | 3.1 m x 2.87 m |
| Second Level | Bathroom | 3.74 m | 1.59 m | 3.74 m x 1.59 m |
| Second Level | Bathroom | 2.57 m | 1.65 m | 2.57 m x 1.65 m |
| Second Level | Laundry Room | 2.52 m | 1.88 m | 2.52 m x 1.88 m |
| Second Level | Primary Bedroom | 4.59 m | 3.91 m | 4.59 m x 3.91 m |
| Second Level | Bedroom 2 | 3.36 m | 2.87 m | 3.36 m x 2.87 m |
| Second Level | Bedroom 3 | 3.67 m | 2.85 m | 3.67 m x 2.85 m |
| Basement | Office | 1.85 m | 1.76 m | 1.85 m x 1.76 m |
| Basement | Bedroom 4 | 2.75 m | 1.81 m | 2.75 m x 1.81 m |
| Basement | Recreational, Games Room | 3.77 m | 3.58 m | 3.77 m x 3.58 m |
| Basement | Office | 2.55 m | 1.56 m | 2.55 m x 1.56 m |
| Main Level | Living Room | 4 m | 3.4 m | 4 m x 3.4 m |
| Main Level | Kitchen | 5.64 m | 3.52 m | 5.64 m x 3.52 m |
| Main Level | Dining Room | 3.58 m | 3.54 m | 3.58 m x 3.54 m |
Utilities
| Cable | Available |
| Electricity | Installed |
| Sewer | Installed |
Interested?
Contact us for more information
Steve Lummiss
Salesperson
6311 Main Street
Stouffville, Ontario L4A 1G5
