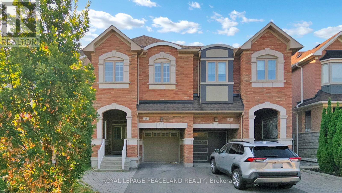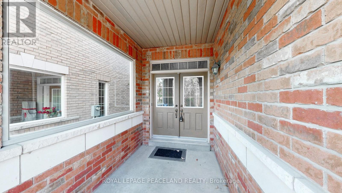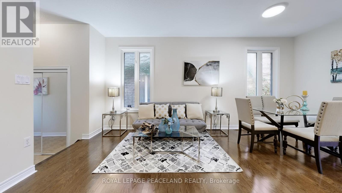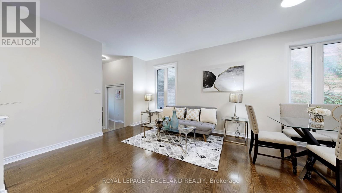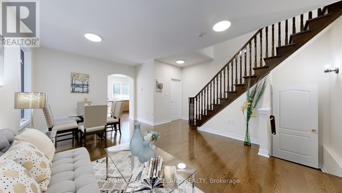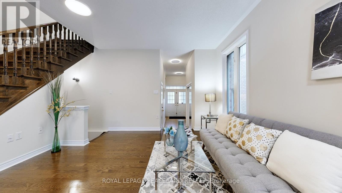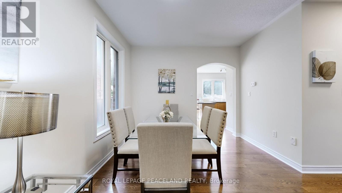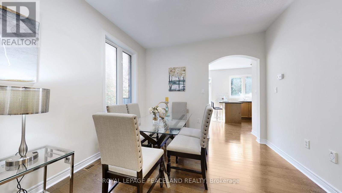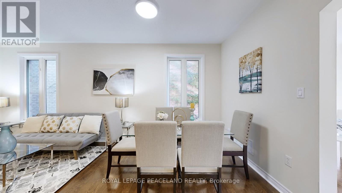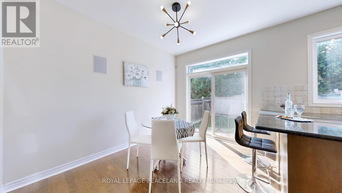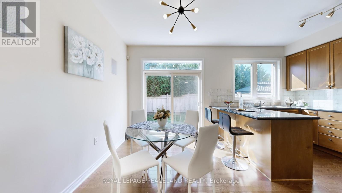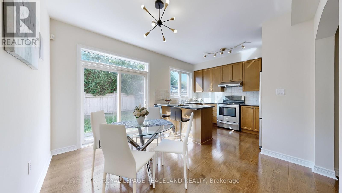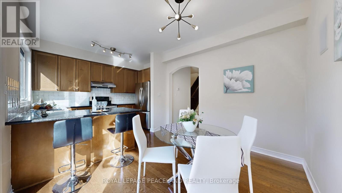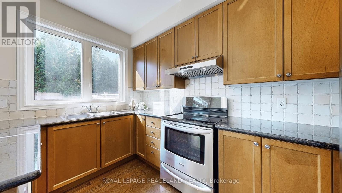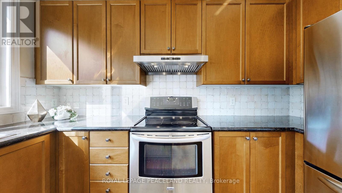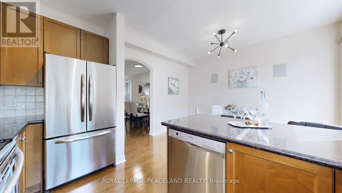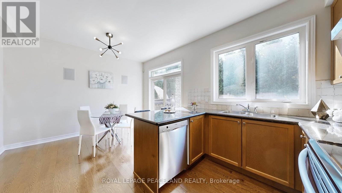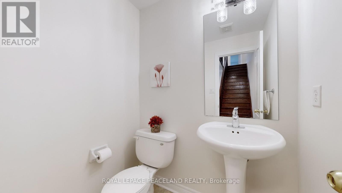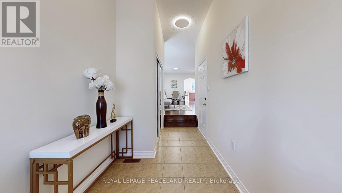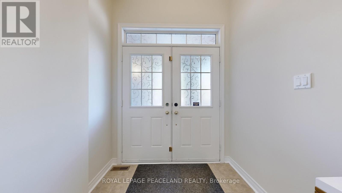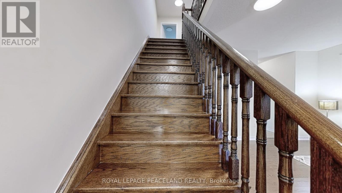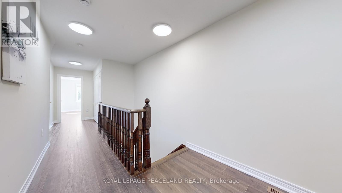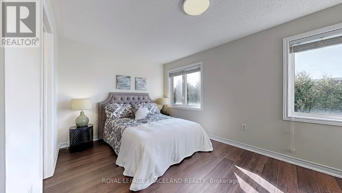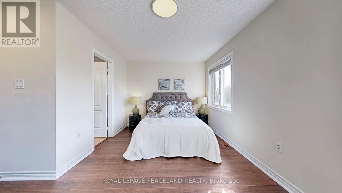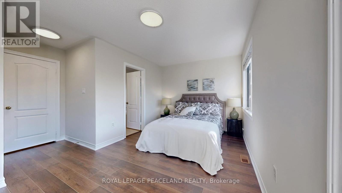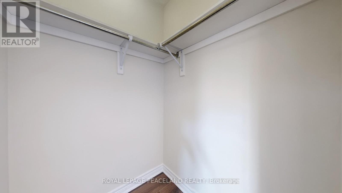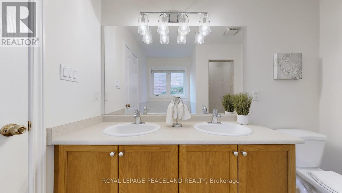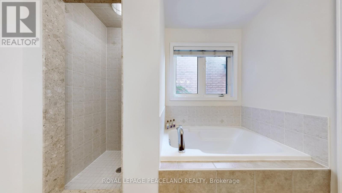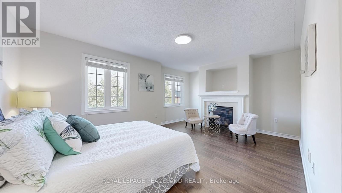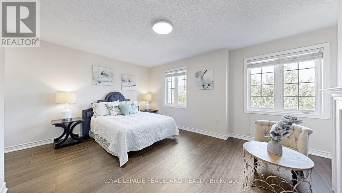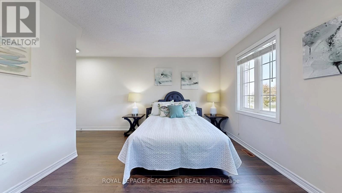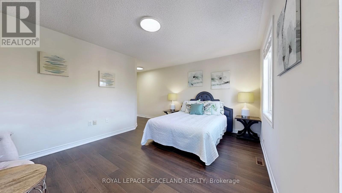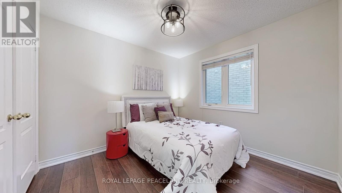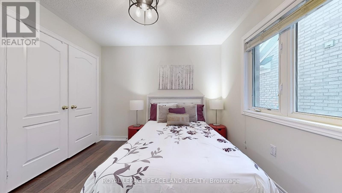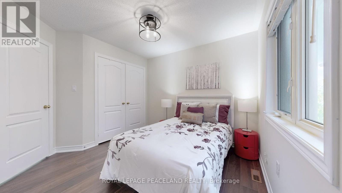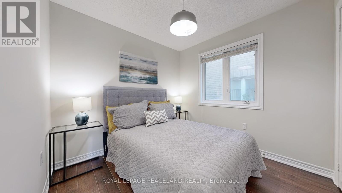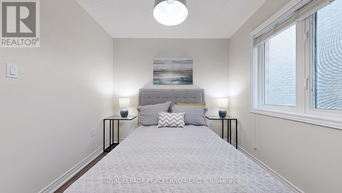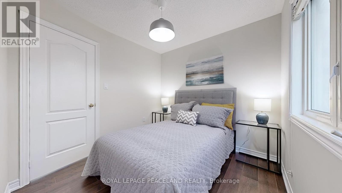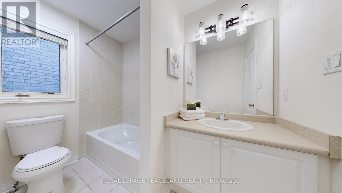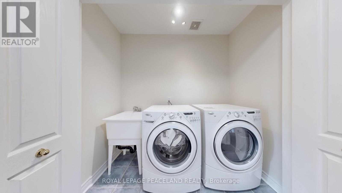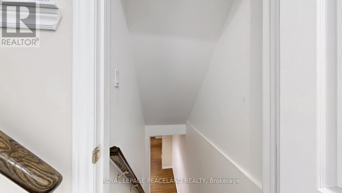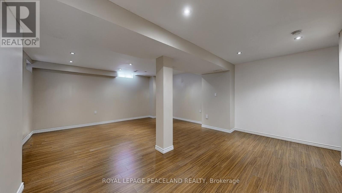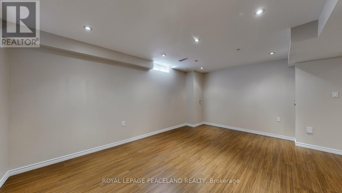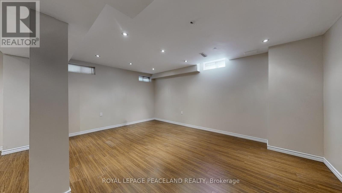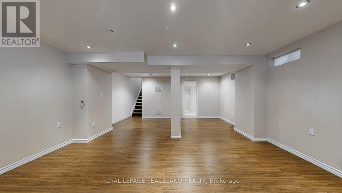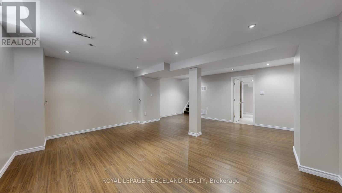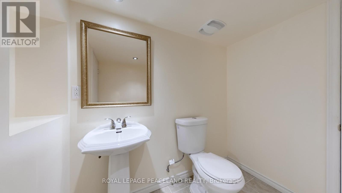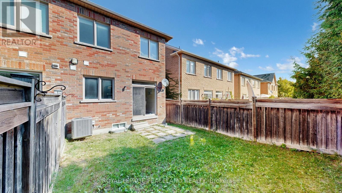15 Westolivia Trail Vaughan, Ontario L4J 0C1
$1,199,000
This Impeccably Well Maintained, Semi-Detached in Prime Patterson, Vaughan! 1866 sq ft by MPAC. Above Ground with Finished Basement. 4 Bedrooms and 4 Bathrooms, Double-door entry. Home Has An Absolutely Amazing Open Concept Layout That Features An Oversized Front Porch, Large Liv/Din Room, Family-Sized Kitchen W/Upgraded S/S Appliances, Granite Counters, 4 Spacious Principal Rooms Incl A Huge Primary Bdrm W/5Pc Ensuite & W/I Closet, Beautifully Fin Basement W/A Gorgeous 2-Pc Bathroom & Tons Of Storage Space. Located close to restaurants, grocery stores, daycares, and the top-rated Stephen Lewis Secondary School. Just 6 minutes to Rutherford GO Station, with easy access to North Thornhill Community Centre and Hwy 407. Move-in ready, offering comfort, style, and an unbeatable location! (id:61852)
Property Details
| MLS® Number | N12401953 |
| Property Type | Single Family |
| Neigbourhood | Dufferin Hill |
| Community Name | Patterson |
| AmenitiesNearBy | Park, Public Transit, Schools |
| CommunityFeatures | Community Centre |
| ParkingSpaceTotal | 2 |
Building
| BathroomTotal | 4 |
| BedroomsAboveGround | 4 |
| BedroomsTotal | 4 |
| Amenities | Fireplace(s) |
| Appliances | Garage Door Opener Remote(s), Dishwasher, Dryer, Water Heater, Stove, Washer, Window Coverings, Refrigerator |
| BasementDevelopment | Finished,partially Finished |
| BasementType | N/a (finished), N/a (partially Finished) |
| ConstructionStyleAttachment | Semi-detached |
| CoolingType | Central Air Conditioning |
| ExteriorFinish | Brick |
| FireplacePresent | Yes |
| FlooringType | Hardwood, Laminate |
| FoundationType | Poured Concrete |
| HalfBathTotal | 2 |
| HeatingFuel | Natural Gas |
| HeatingType | Forced Air |
| StoriesTotal | 2 |
| SizeInterior | 1500 - 2000 Sqft |
| Type | House |
| UtilityWater | Municipal Water |
Parking
| Garage |
Land
| Acreage | No |
| FenceType | Fenced Yard |
| LandAmenities | Park, Public Transit, Schools |
| Sewer | Sanitary Sewer |
| SizeDepth | 102 Ft |
| SizeFrontage | 23 Ft |
| SizeIrregular | 23 X 102 Ft |
| SizeTotalText | 23 X 102 Ft|under 1/2 Acre |
Rooms
| Level | Type | Length | Width | Dimensions |
|---|---|---|---|---|
| Second Level | Primary Bedroom | 5.18 m | 2.78 m | 5.18 m x 2.78 m |
| Second Level | Bedroom 2 | 5.24 m | 3.47 m | 5.24 m x 3.47 m |
| Second Level | Bedroom 3 | 3.15 m | 3.05 m | 3.15 m x 3.05 m |
| Second Level | Bedroom 4 | 3.03 m | 2.73 m | 3.03 m x 2.73 m |
| Basement | Recreational, Games Room | 6.22 m | 5.12 m | 6.22 m x 5.12 m |
| Main Level | Living Room | 6.2 m | 4.18 m | 6.2 m x 4.18 m |
| Main Level | Dining Room | 6.2 m | 4.18 m | 6.2 m x 4.18 m |
| Main Level | Kitchen | 3.6 m | 2.71 m | 3.6 m x 2.71 m |
| Main Level | Eating Area | 3.53 m | 3.5 m | 3.53 m x 3.5 m |
https://www.realtor.ca/real-estate/28859298/15-westolivia-trail-vaughan-patterson-patterson
Interested?
Contact us for more information
Harry Xiao
Broker
2-160 West Beaver Creek Rd
Richmond Hill, Ontario L4B 1B4
