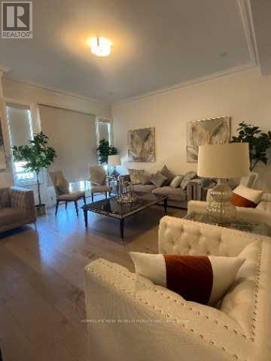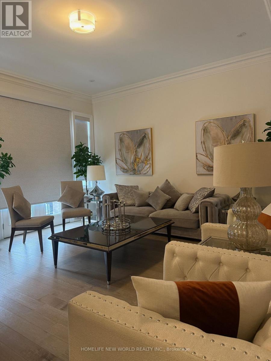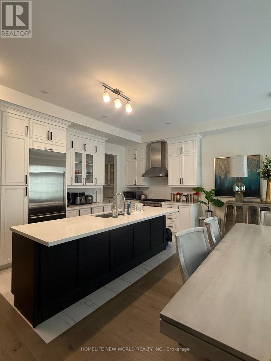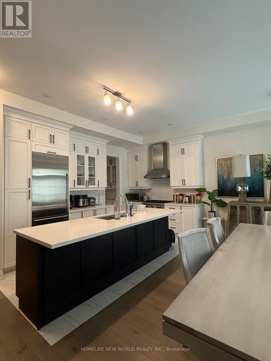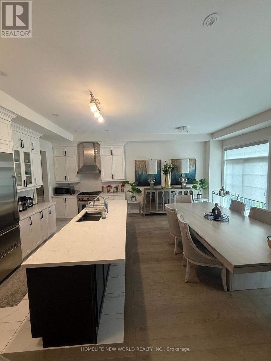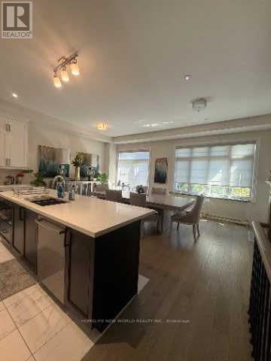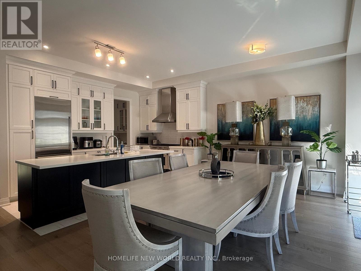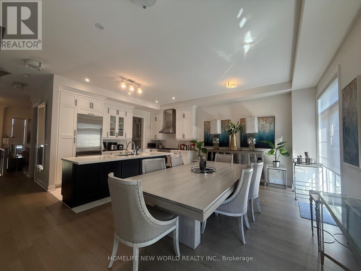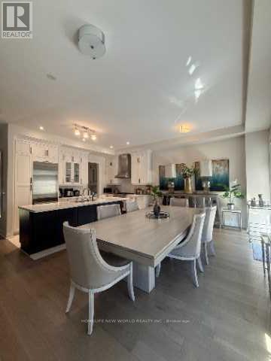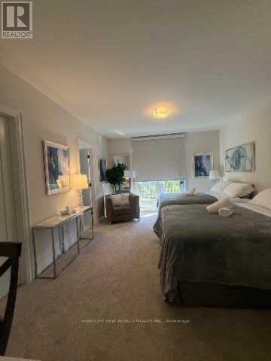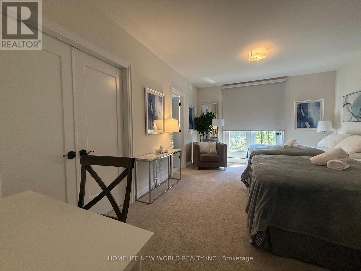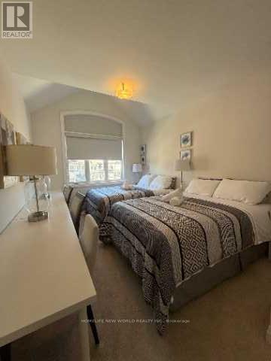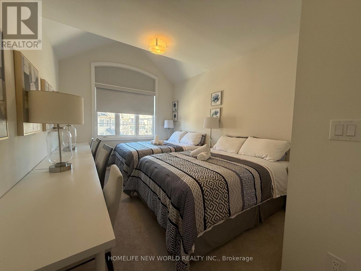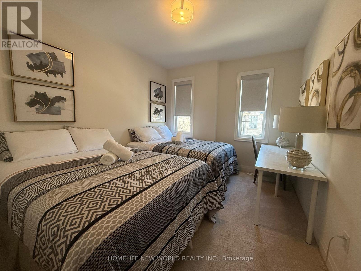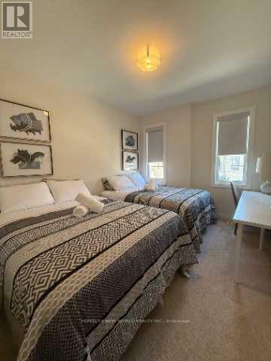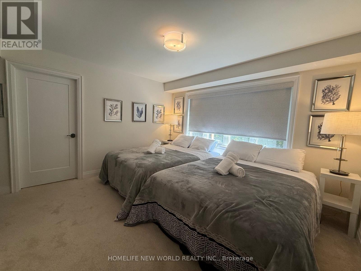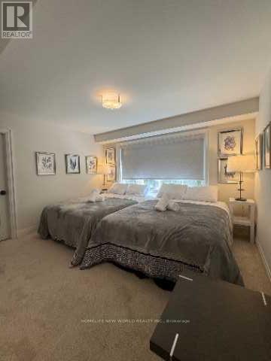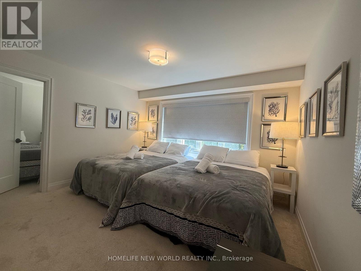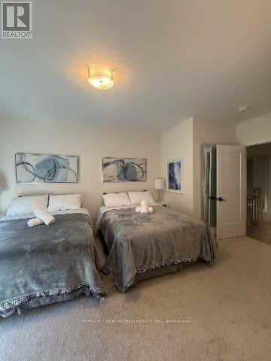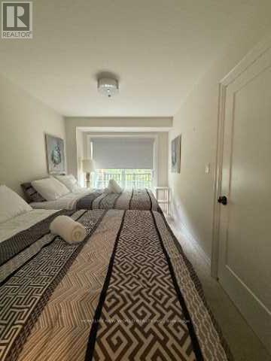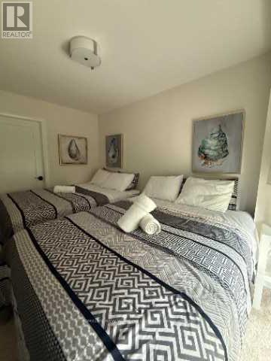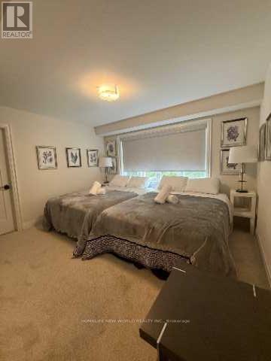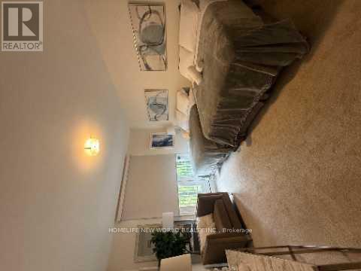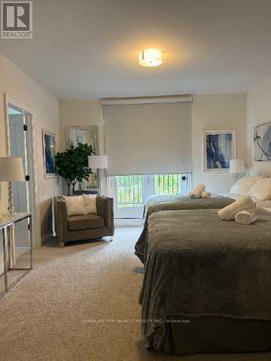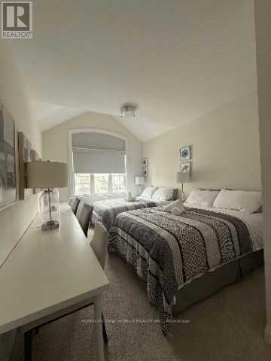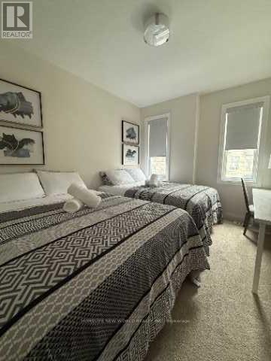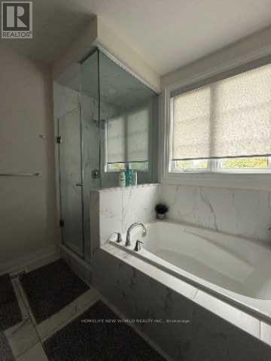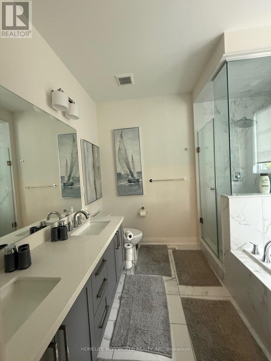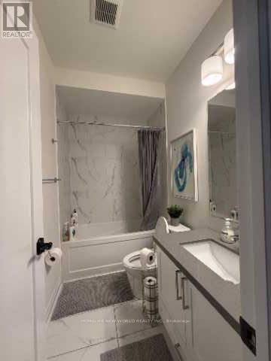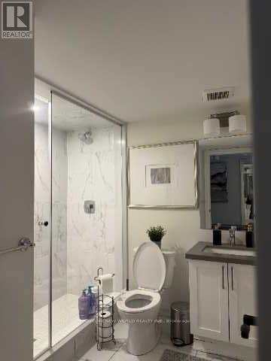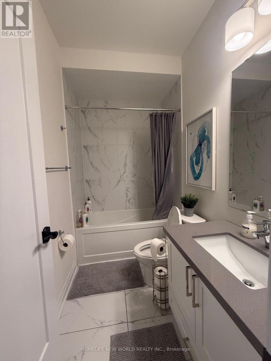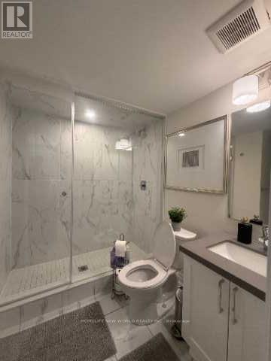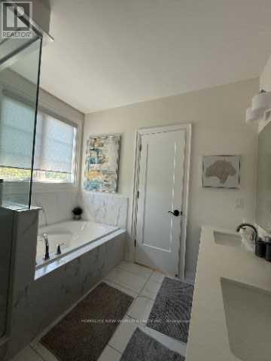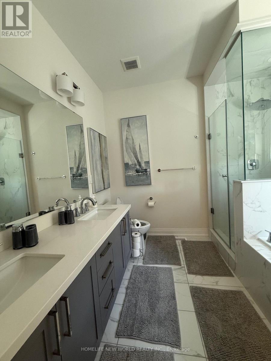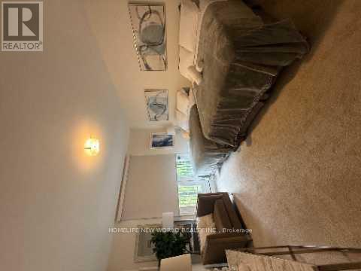15 West Village Lane Markham, Ontario L6C 1K4
4 Bedroom
4 Bathroom
2500 - 3000 sqft
Fireplace
Forced Air
$1,680,000
*Brand new townhouse by renowned builder Kylemore in the prestigious angus glen golf course community. south-facing and backing onto mature trees and the golf course, this home features a walk-out basement, over $200k in premium lot and builder upgrades, 10 and 9 ceilings. Ideally located minutes to angus glen community centre, schools, highway 404, canadian tire, shopper drug mart, restaurants, banks, coffee shops, and moreluxury and convenience perfectly combined. (id:61852)
Property Details
| MLS® Number | N12431905 |
| Property Type | Single Family |
| Community Name | Angus Glen |
| ParkingSpaceTotal | 4 |
Building
| BathroomTotal | 4 |
| BedroomsAboveGround | 4 |
| BedroomsTotal | 4 |
| Age | New Building |
| Appliances | Dryer, Hood Fan, Washer, Refrigerator |
| BasementFeatures | Walk Out |
| BasementType | Full |
| ConstructionStyleAttachment | Attached |
| ExteriorFinish | Brick |
| FireplacePresent | Yes |
| FireplaceTotal | 1 |
| FlooringType | Hardwood, Carpeted |
| FoundationType | Concrete |
| HalfBathTotal | 1 |
| HeatingFuel | Natural Gas |
| HeatingType | Forced Air |
| StoriesTotal | 3 |
| SizeInterior | 2500 - 3000 Sqft |
| Type | Row / Townhouse |
| UtilityWater | Municipal Water |
Parking
| Garage |
Land
| Acreage | No |
| Sewer | Sanitary Sewer |
| SizeDepth | 86 Ft |
| SizeFrontage | 23 Ft ,1 In |
| SizeIrregular | 23.1 X 86 Ft |
| SizeTotalText | 23.1 X 86 Ft |
Rooms
| Level | Type | Length | Width | Dimensions |
|---|---|---|---|---|
| Second Level | Primary Bedroom | 5.46 m | 3.87 m | 5.46 m x 3.87 m |
| Second Level | Bedroom 2 | 3.05 m | 3.93 m | 3.05 m x 3.93 m |
| Second Level | Bedroom 3 | 5.03 m | 3.08 m | 5.03 m x 3.08 m |
| Basement | Bedroom 4 | 3.87 m | 2.65 m | 3.87 m x 2.65 m |
| Basement | Recreational, Games Room | 3.57 m | 4.02 m | 3.57 m x 4.02 m |
| Main Level | Family Room | 4.45 m | 5.6 m | 4.45 m x 5.6 m |
| Main Level | Kitchen | 5.79 m | 6.61 m | 5.79 m x 6.61 m |
| Main Level | Dining Room | 5.79 m | 6.61 m | 5.79 m x 6.61 m |
https://www.realtor.ca/real-estate/28924528/15-west-village-lane-markham-angus-glen-angus-glen
Interested?
Contact us for more information
Johnson Kong Sang Choy
Broker
Homelife New World Realty Inc.
201 Consumers Rd., Ste. 205
Toronto, Ontario M2J 4G8
201 Consumers Rd., Ste. 205
Toronto, Ontario M2J 4G8

