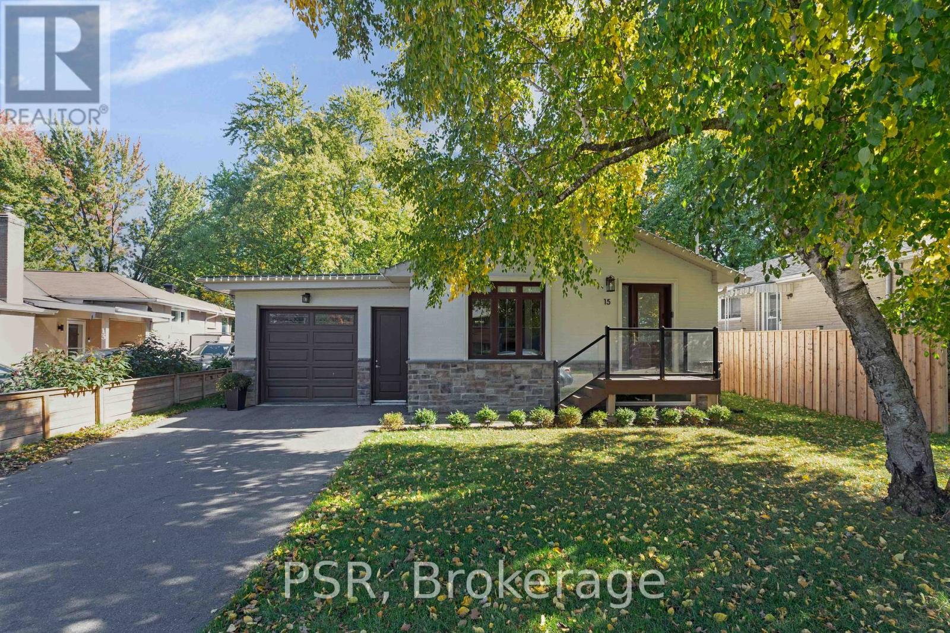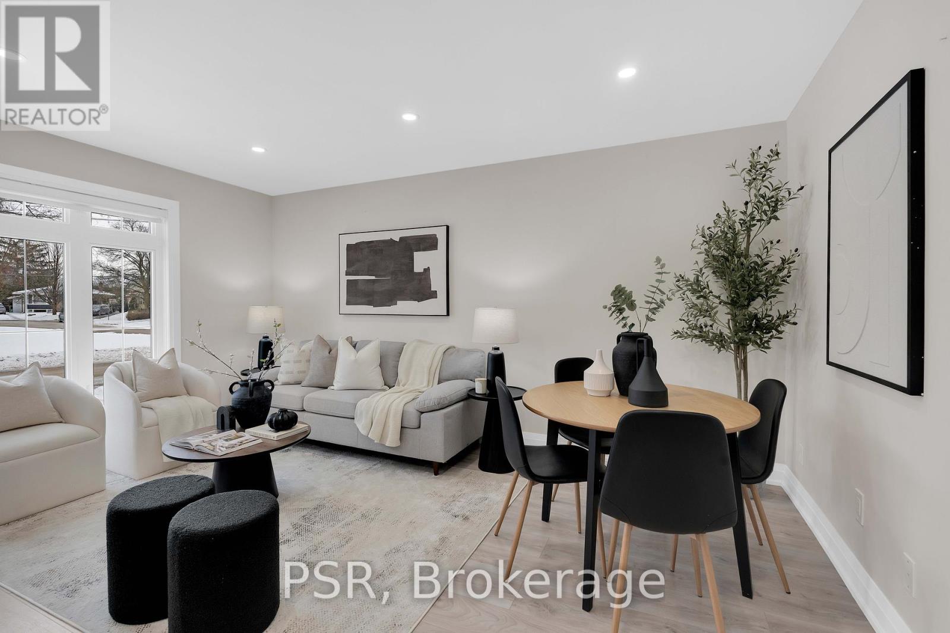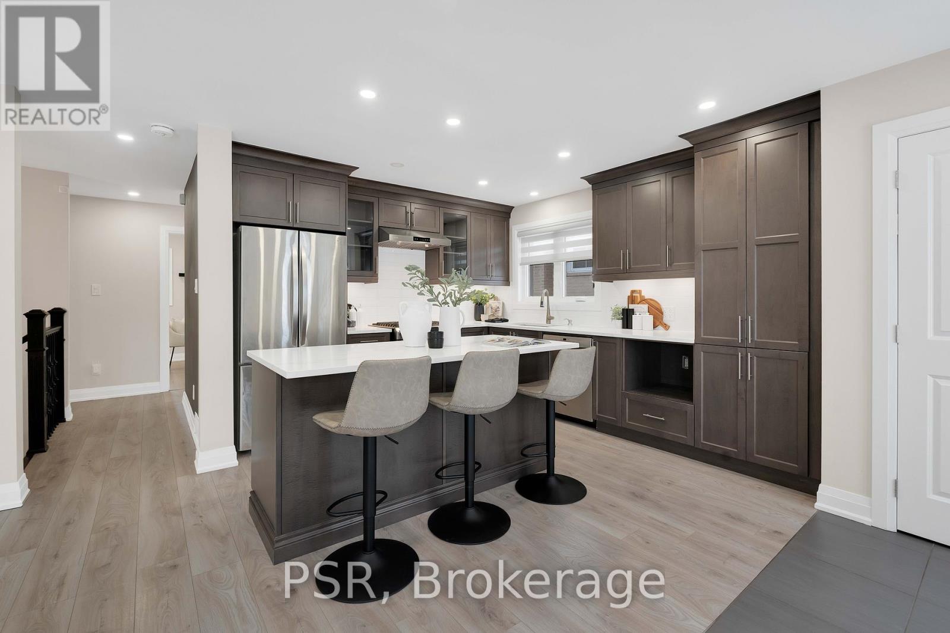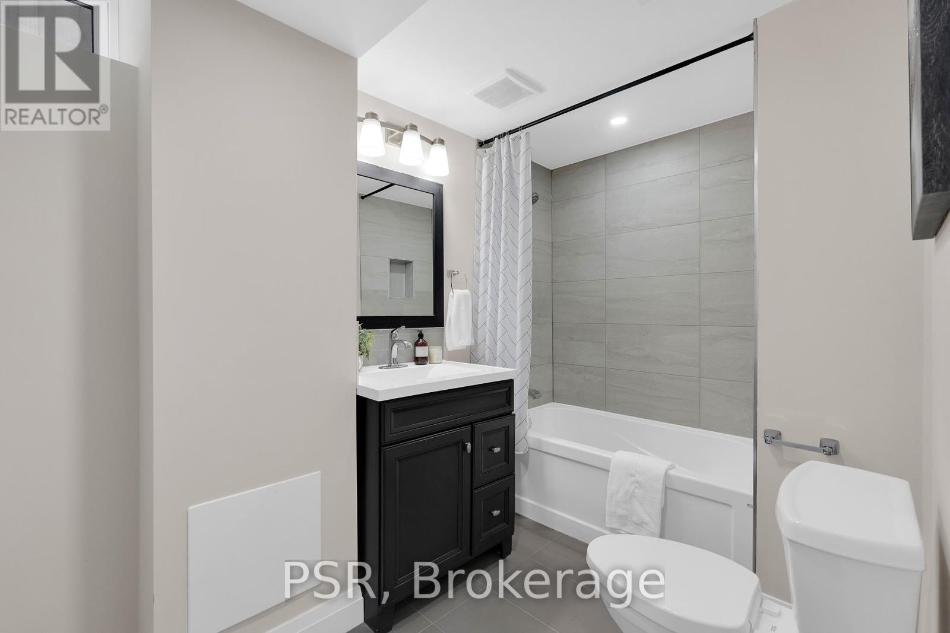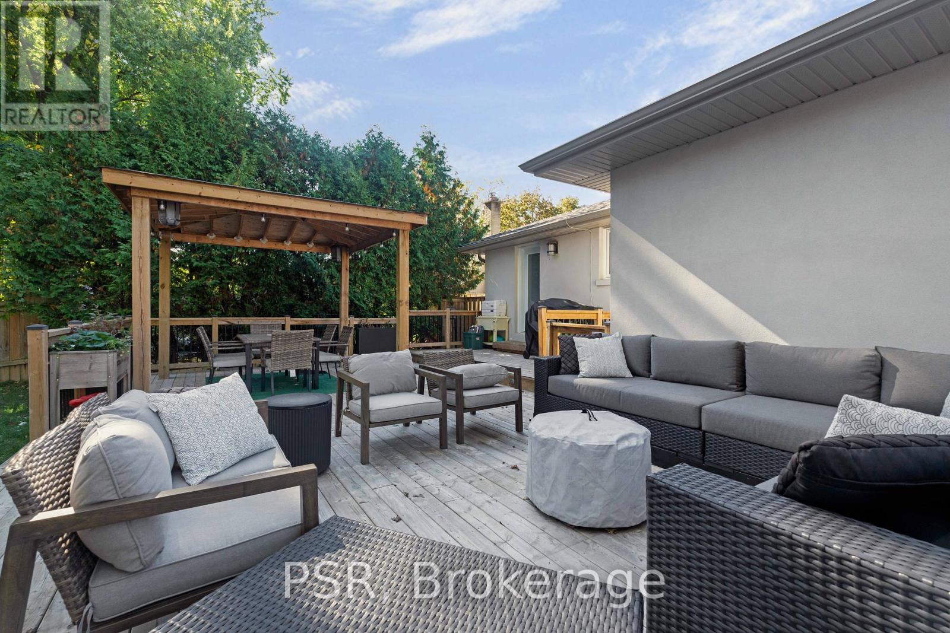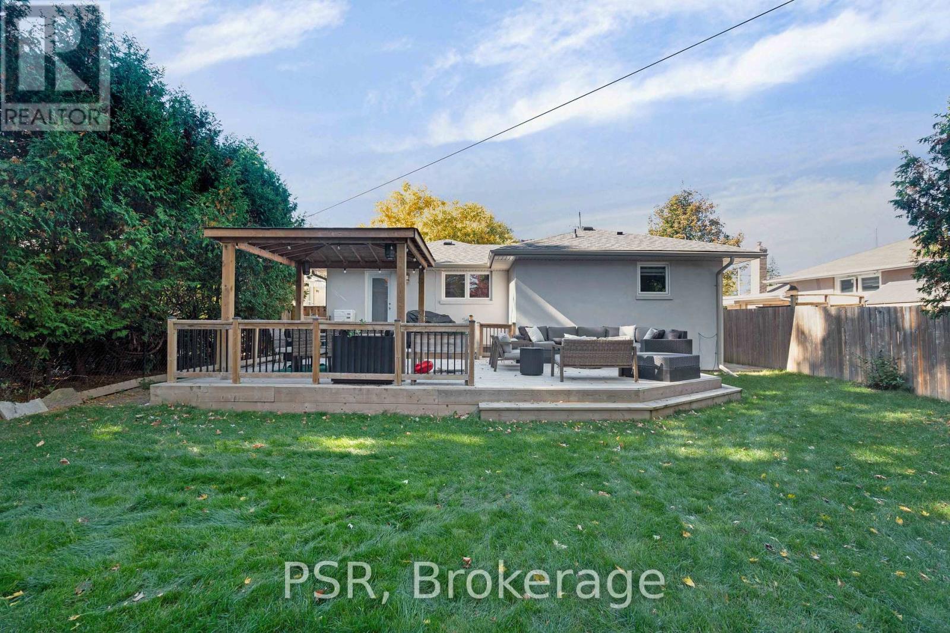15 Wenderly Drive Aurora, Ontario L4G 1V2
$1,249,000
A Rare Find For Downsizers, Empty-Nesters, And Young Families! This Updated Bungalow Offers A Balance Of Modern Comfort And Practical Living, Nestled On A Quiet Cul-De-Sac. The Open Concept Layout Seamlessly Connects Living And Dining Areas To A Functional Ray wall Kitchen With An Eat-In Island And Quartz Countertops. The Primary Suite Features A Spa-Like Five-Piece Ensuite With Heated Floors, A Walk-In Closet With Custom Built-Ins, And Plenty Of Room For A King-Sized Setup. The High-Ceiling Basement Adds Real, Usable Living Space With A Spacious Second Living Area, An Additional Bedroom, And A Full Bathroom. Ideal For Entertaining, In-Law Living, Or Grown Children. Ample Storage Throughout. Located In The Heart Of Aurora, You're Minutes From Top Schools, Dining, And Local Amenities. This Move-In Ready Home Can Be Yours. (id:61852)
Property Details
| MLS® Number | N12116666 |
| Property Type | Single Family |
| Community Name | Aurora Village |
| AmenitiesNearBy | Park, Schools |
| Features | Cul-de-sac, Carpet Free, Gazebo |
| ParkingSpaceTotal | 5 |
| Structure | Deck, Shed |
Building
| BathroomTotal | 3 |
| BedroomsAboveGround | 2 |
| BedroomsBelowGround | 1 |
| BedroomsTotal | 3 |
| Appliances | Water Heater, Dryer, Washer, Window Coverings, Refrigerator |
| ArchitecturalStyle | Bungalow |
| BasementDevelopment | Finished |
| BasementFeatures | Walk-up |
| BasementType | N/a (finished) |
| ConstructionStyleAttachment | Detached |
| CoolingType | Central Air Conditioning |
| ExteriorFinish | Brick, Stone |
| FireProtection | Alarm System |
| FoundationType | Concrete |
| HeatingFuel | Natural Gas |
| HeatingType | Forced Air |
| StoriesTotal | 1 |
| SizeInterior | 1100 - 1500 Sqft |
| Type | House |
| UtilityWater | Municipal Water |
Parking
| Attached Garage | |
| Garage | |
| Inside Entry |
Land
| Acreage | No |
| FenceType | Fully Fenced, Fenced Yard |
| LandAmenities | Park, Schools |
| Sewer | Sanitary Sewer |
| SizeDepth | 111 Ft |
| SizeFrontage | 51 Ft |
| SizeIrregular | 51 X 111 Ft |
| SizeTotalText | 51 X 111 Ft |
Rooms
| Level | Type | Length | Width | Dimensions |
|---|---|---|---|---|
| Second Level | Kitchen | 2.06 m | 3.31 m | 2.06 m x 3.31 m |
| Basement | Family Room | 4.4 m | 5.69 m | 4.4 m x 5.69 m |
| Basement | Bedroom 3 | 6.16 m | 4.1 m | 6.16 m x 4.1 m |
| Main Level | Kitchen | 3.35 m | 5.67 m | 3.35 m x 5.67 m |
| Main Level | Living Room | 3.41 m | 4.75 m | 3.41 m x 4.75 m |
| Main Level | Dining Room | 3.41 m | 4.75 m | 3.41 m x 4.75 m |
| Main Level | Primary Bedroom | 6.12 m | 3.96 m | 6.12 m x 3.96 m |
| Main Level | Bedroom 2 | 3.32 m | 3.09 m | 3.32 m x 3.09 m |
| Main Level | Laundry Room | 2.41 m | 3.09 m | 2.41 m x 3.09 m |
https://www.realtor.ca/real-estate/28243439/15-wenderly-drive-aurora-aurora-village-aurora-village
Interested?
Contact us for more information
Christian Schiavone
Salesperson
100-133 Milani Blvd
Vaughan, Ontario L4H 3B5
Dorian Rodrigues
Broker
325 Lonsdale Road
Toronto, Ontario M4V 1X3
