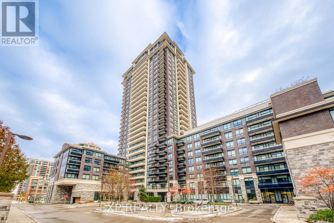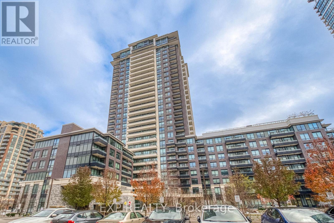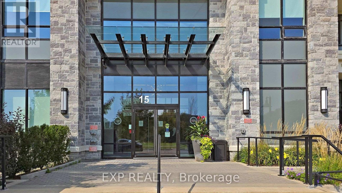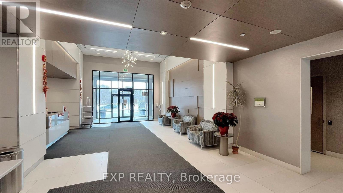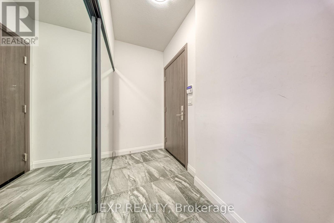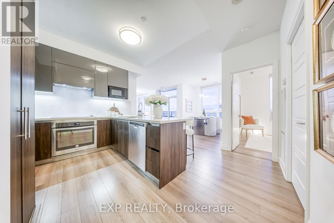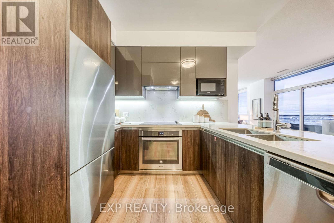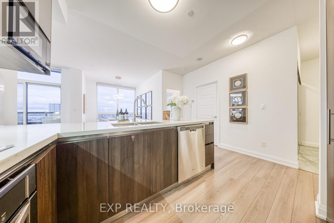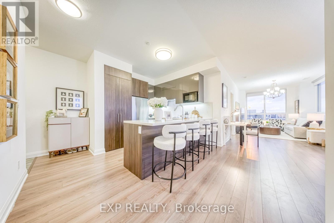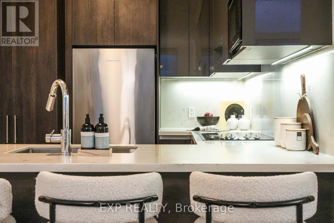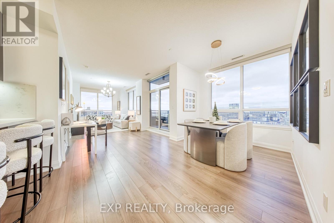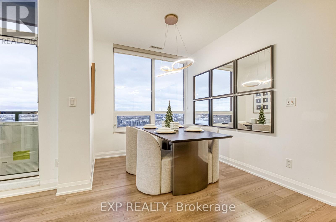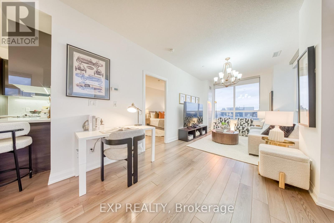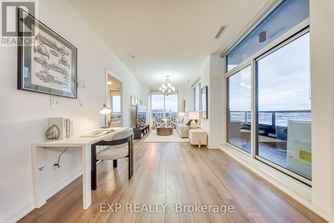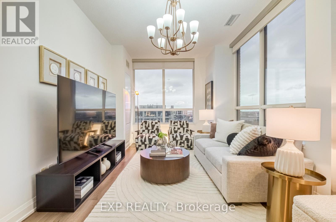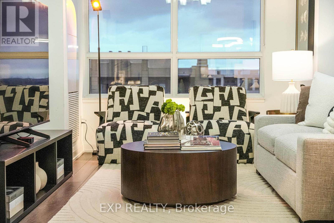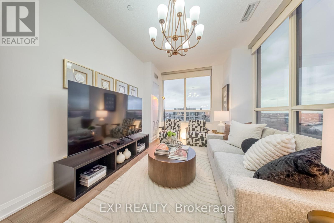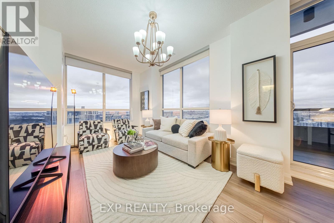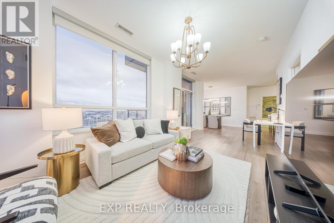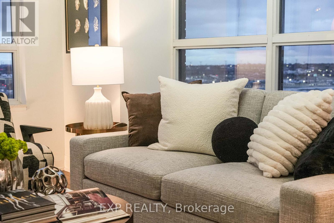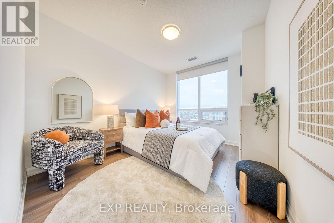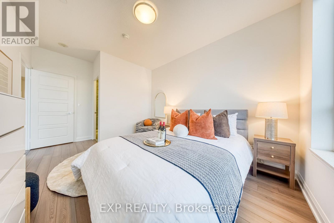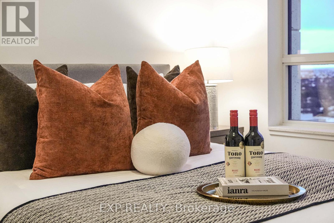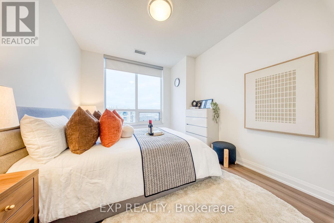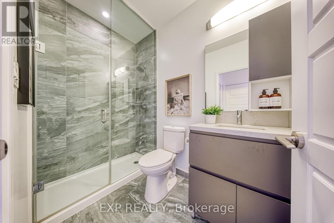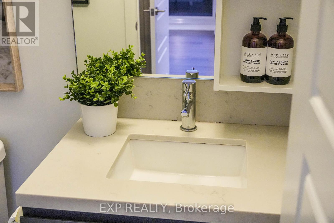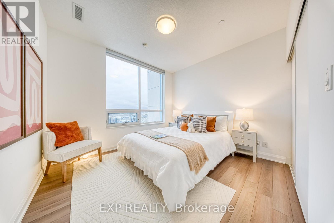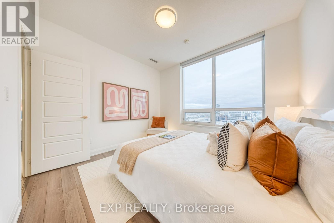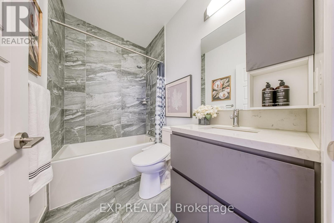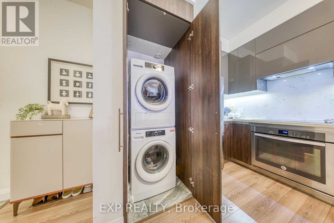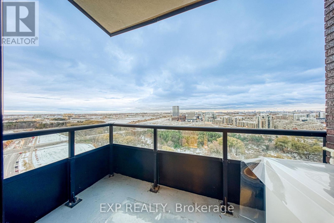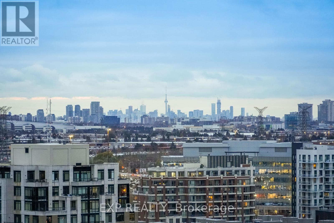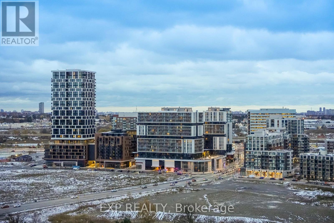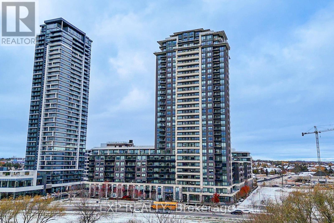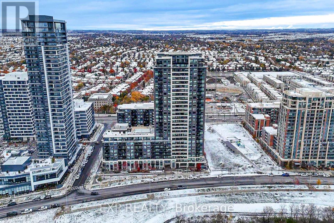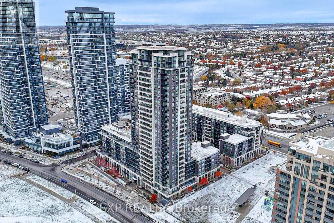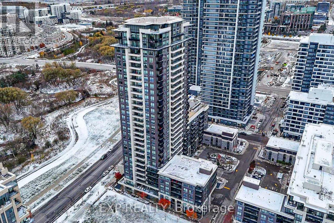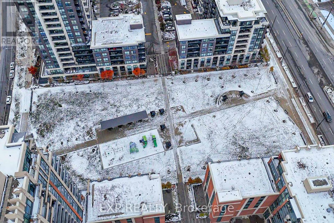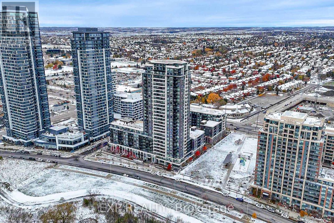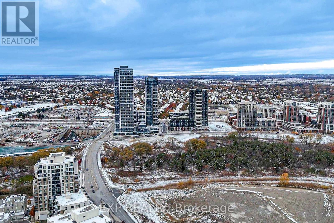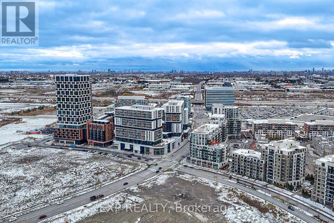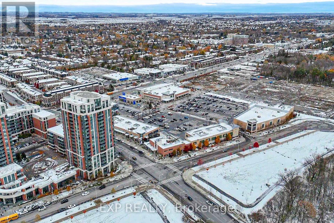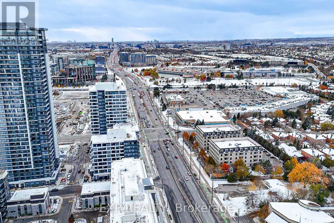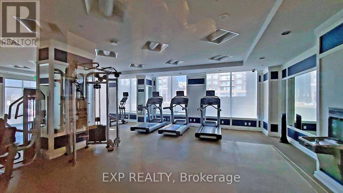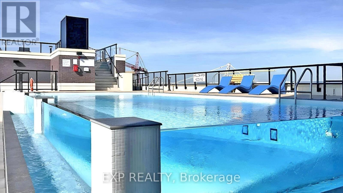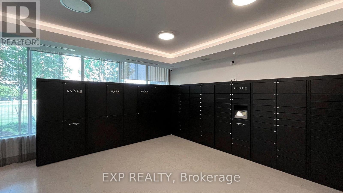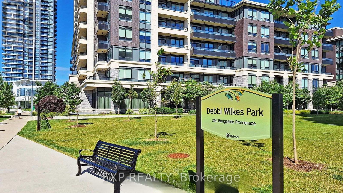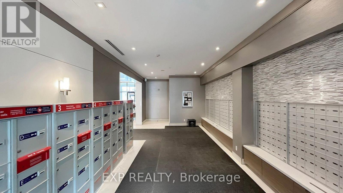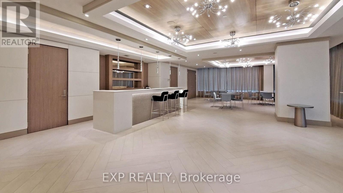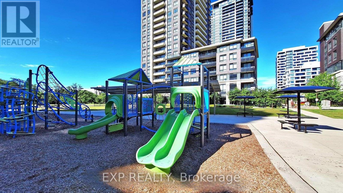2205 - 15 Water Walk Drive Markham, Ontario L6G 0G2
$699,000Maintenance, Insurance, Parking, Common Area Maintenance
$833.31 Monthly
Maintenance, Insurance, Parking, Common Area Maintenance
$833.31 MonthlyWelcome to this rare find - an upgraded, sun-filled 2-bedroom corner suite with panoramic southeast ravine and city views! Perched on a higher floor of the prestigious 15 Water Walk community in the heart of Unionville, this 1,039 sqft home features an open concept kitchen with quartz countertop, extended cabinets, custom backsplash, and premium stainless steel appliances. Thoughtfully designed split-bedroom layout with upgraded glass shower and large walk-in closet in the primary bedroom. Elegant upgraded chandeliers in the living and dining area add a touch of luxury and warmth. Enjoy 24-hr concierge, outdoor infinity pool, BBQ terrace, gym, and party room overlooking scenic Markham views. Steps to top-ranking Unionville High School, public transit, restaurants, grocery stores, parks, and minutes to Hwy 407/404. A must-see home offering breathtaking views and an unbeatable location! (id:61852)
Property Details
| MLS® Number | N12537780 |
| Property Type | Single Family |
| Neigbourhood | Unionville |
| Community Name | Unionville |
| CommunityFeatures | Pets Allowed With Restrictions |
| Features | Balcony, Carpet Free |
| ParkingSpaceTotal | 1 |
| ViewType | City View |
Building
| BathroomTotal | 2 |
| BedroomsAboveGround | 2 |
| BedroomsTotal | 2 |
| Age | 6 To 10 Years |
| Amenities | Storage - Locker |
| Appliances | Dishwasher, Dryer, Microwave, Hood Fan, Stove, Washer, Window Coverings, Refrigerator |
| BasementType | None |
| CoolingType | Central Air Conditioning |
| ExteriorFinish | Concrete |
| FlooringType | Laminate |
| HeatingFuel | Natural Gas |
| HeatingType | Forced Air |
| SizeInterior | 1000 - 1199 Sqft |
| Type | Apartment |
Parking
| Underground | |
| Garage |
Land
| Acreage | No |
Rooms
| Level | Type | Length | Width | Dimensions |
|---|---|---|---|---|
| Flat | Bedroom | 3.35 m | 3.2 m | 3.35 m x 3.2 m |
| Flat | Primary Bedroom | 3.71 m | 3.04 m | 3.71 m x 3.04 m |
| Flat | Family Room | 3.1 m | 4.32 m | 3.1 m x 4.32 m |
| Flat | Dining Room | 3.04 m | 3.04 m | 3.04 m x 3.04 m |
| Flat | Living Room | 3.04 m | 3.04 m | 3.04 m x 3.04 m |
https://www.realtor.ca/real-estate/29095820/2205-15-water-walk-drive-markham-unionville-unionville
Interested?
Contact us for more information
Nan Si
Salesperson
Qiang Calvin Chen
Salesperson
