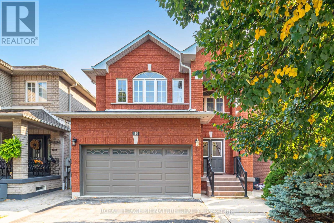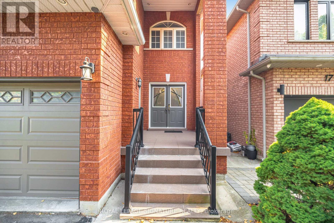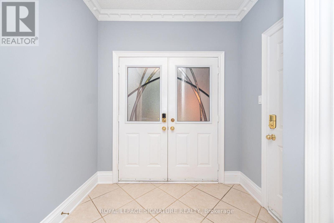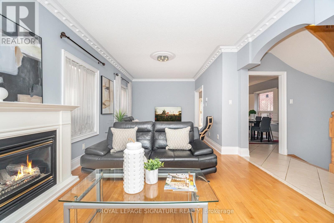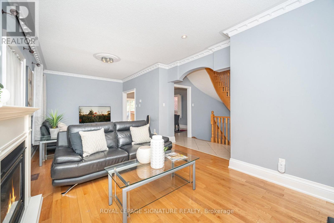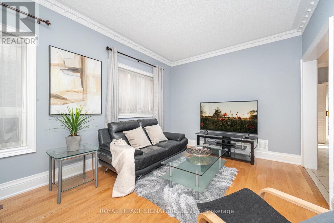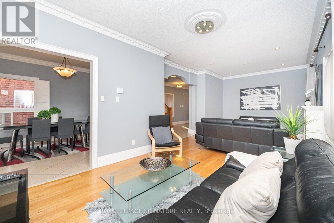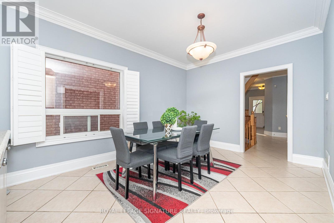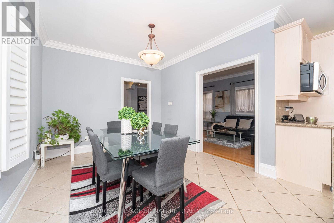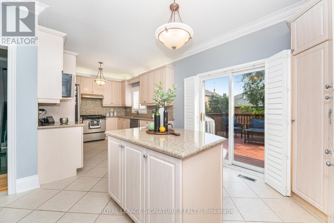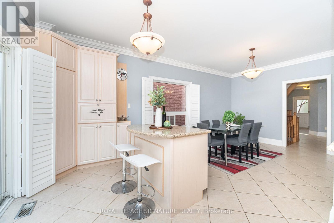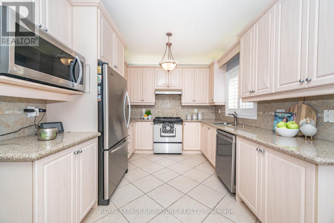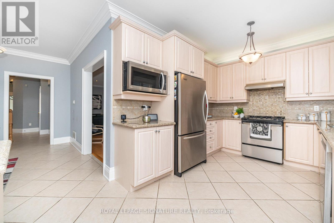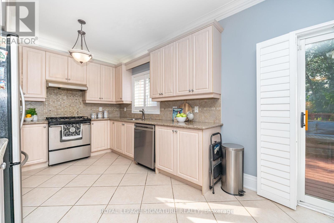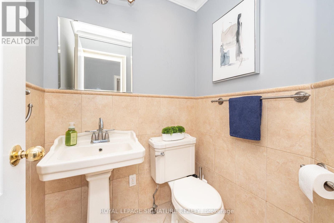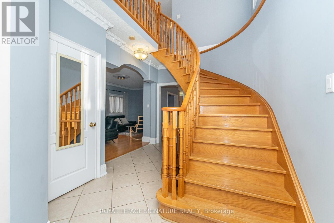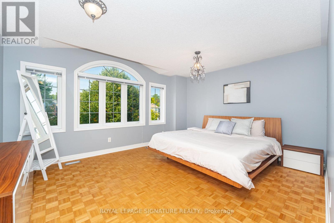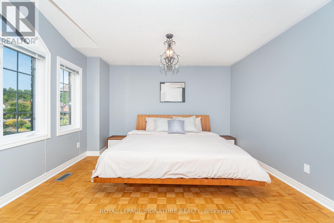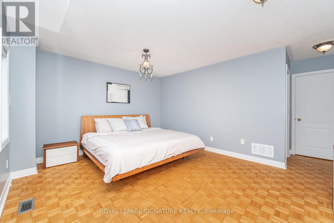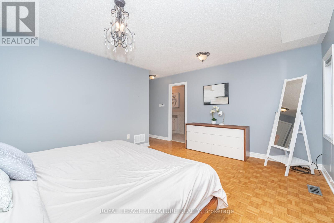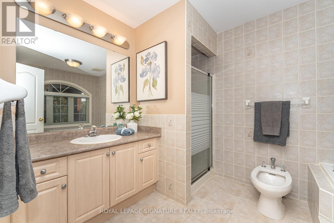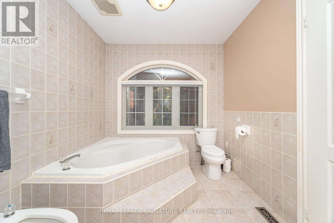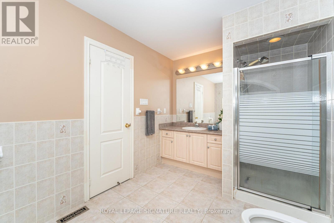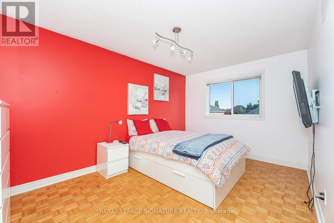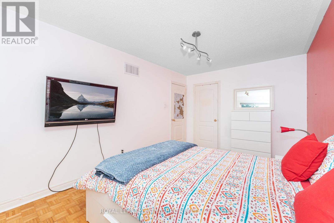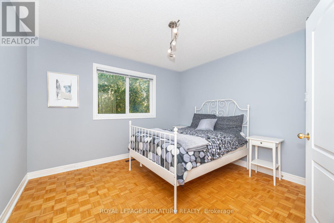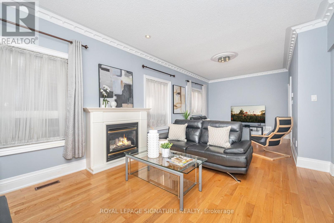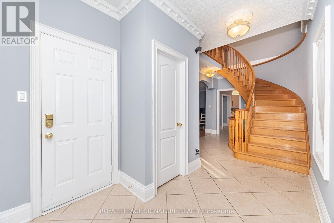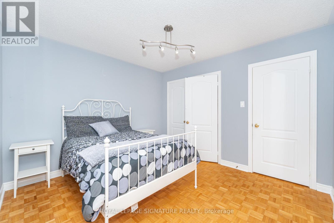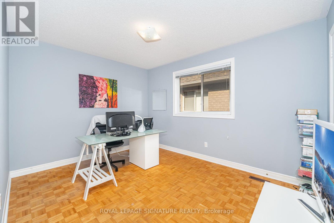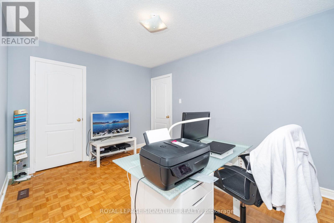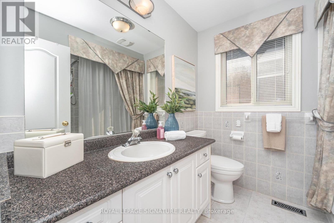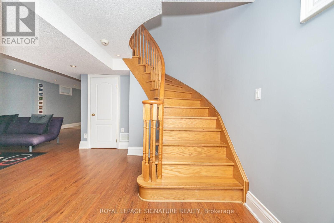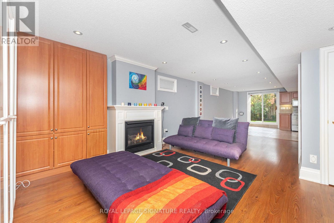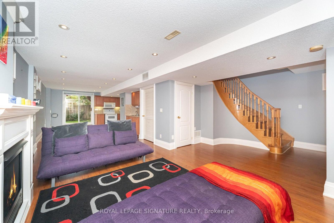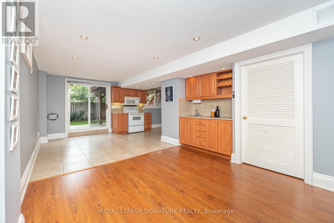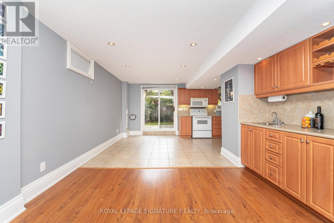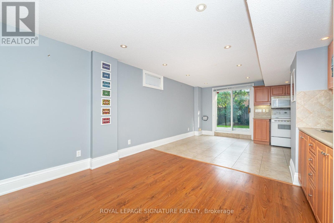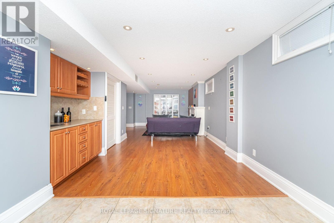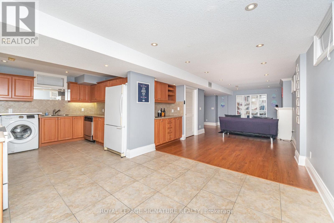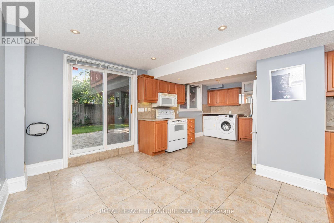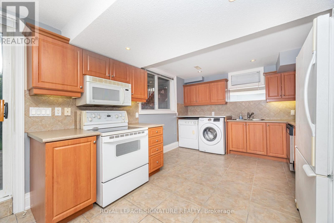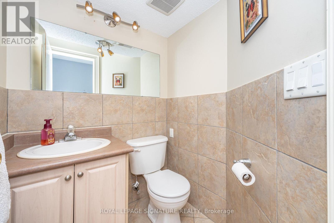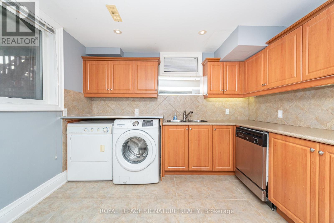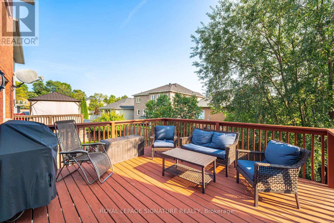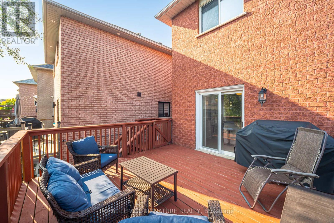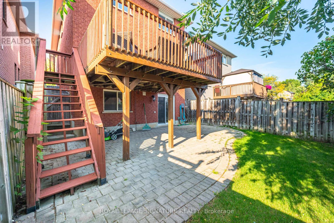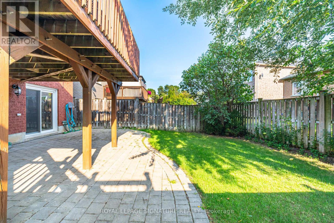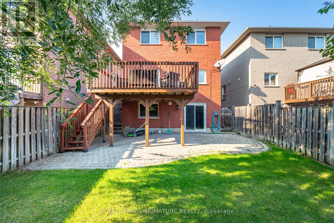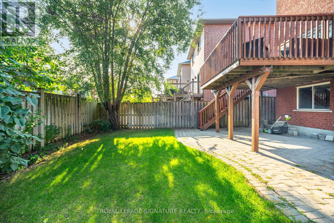15 Water Garden Lane Vaughan, Ontario L4H 1N2
$1,450,000
Lovely 4 Bedroom Detached Home. 2153 Sq.Ft. Plus a Fully Finished Walk-Out Basement. Main floor Grand room Living & Dining with a Gas Fireplace, Pot Lights, Crown Molding. Family size Kitchen with a huge Breakfast Area, Centre Island, Ceramic floors & Backsplash, Granite counters, Stainless Steel Appliances, Gas Stove & walk out to large deck. Upper floor consists of 4 good sized Bedrooms, Primary with it's own 5 piece ensuite Bathroom & a large Walk-in Closet. Open Concept Basement with Gas Fireplace, Kitchen, 2 pc Bath & a walk-out to patio. Carpet Free Home, Inside Garage access, Security sensors on all windows. Wifi Thermostat, Wifi Keyless Door entry & exterior lights. Gas BBQ Connection. Extra Attic Insulation & Garage is insulated & drywalled. (id:61852)
Property Details
| MLS® Number | N12408681 |
| Property Type | Single Family |
| Community Name | Sonoma Heights |
| EquipmentType | Water Heater, Water Heater - Tankless |
| Features | Carpet Free |
| ParkingSpaceTotal | 5 |
| RentalEquipmentType | Water Heater, Water Heater - Tankless |
Building
| BathroomTotal | 4 |
| BedroomsAboveGround | 4 |
| BedroomsTotal | 4 |
| Amenities | Fireplace(s) |
| Appliances | Garage Door Opener Remote(s), Central Vacuum, Dishwasher, Dryer, Garage Door Opener, Stove, Washer, Window Coverings, Refrigerator |
| BasementDevelopment | Finished |
| BasementFeatures | Walk Out |
| BasementType | N/a (finished) |
| ConstructionStyleAttachment | Detached |
| CoolingType | Central Air Conditioning |
| ExteriorFinish | Brick |
| FireProtection | Alarm System, Security System, Smoke Detectors |
| FireplacePresent | Yes |
| FireplaceTotal | 2 |
| FlooringType | Hardwood, Ceramic, Parquet, Laminate |
| FoundationType | Concrete |
| HalfBathTotal | 2 |
| HeatingFuel | Natural Gas |
| HeatingType | Forced Air |
| StoriesTotal | 2 |
| SizeInterior | 2000 - 2500 Sqft |
| Type | House |
| UtilityWater | Municipal Water |
Parking
| Attached Garage | |
| Garage |
Land
| Acreage | No |
| Sewer | Sanitary Sewer |
| SizeDepth | 111 Ft ,1 In |
| SizeFrontage | 32 Ft ,8 In |
| SizeIrregular | 32.7 X 111.1 Ft ; As Per Survey. |
| SizeTotalText | 32.7 X 111.1 Ft ; As Per Survey. |
Rooms
| Level | Type | Length | Width | Dimensions |
|---|---|---|---|---|
| Second Level | Primary Bedroom | 4.83 m | 3.94 m | 4.83 m x 3.94 m |
| Second Level | Bedroom 2 | 3.58 m | 3.34 m | 3.58 m x 3.34 m |
| Second Level | Bedroom 3 | 4.59 m | 3.05 m | 4.59 m x 3.05 m |
| Second Level | Bedroom 4 | 3.95 m | 3.06 m | 3.95 m x 3.06 m |
| Lower Level | Recreational, Games Room | 5.61 m | 3.3 m | 5.61 m x 3.3 m |
| Lower Level | Kitchen | 6.67 m | 3.4 m | 6.67 m x 3.4 m |
| Ground Level | Living Room | 4.26 m | 3.61 m | 4.26 m x 3.61 m |
| Ground Level | Dining Room | 3.42 m | 3.27 m | 3.42 m x 3.27 m |
| Ground Level | Kitchen | 2.91 m | 2.91 m | 2.91 m x 2.91 m |
| Ground Level | Eating Area | 3.51 m | 3.34 m | 3.51 m x 3.34 m |
Interested?
Contact us for more information
Fawzi Mattar
Salesperson
201-30 Eglinton Ave West
Mississauga, Ontario L5R 3E7
