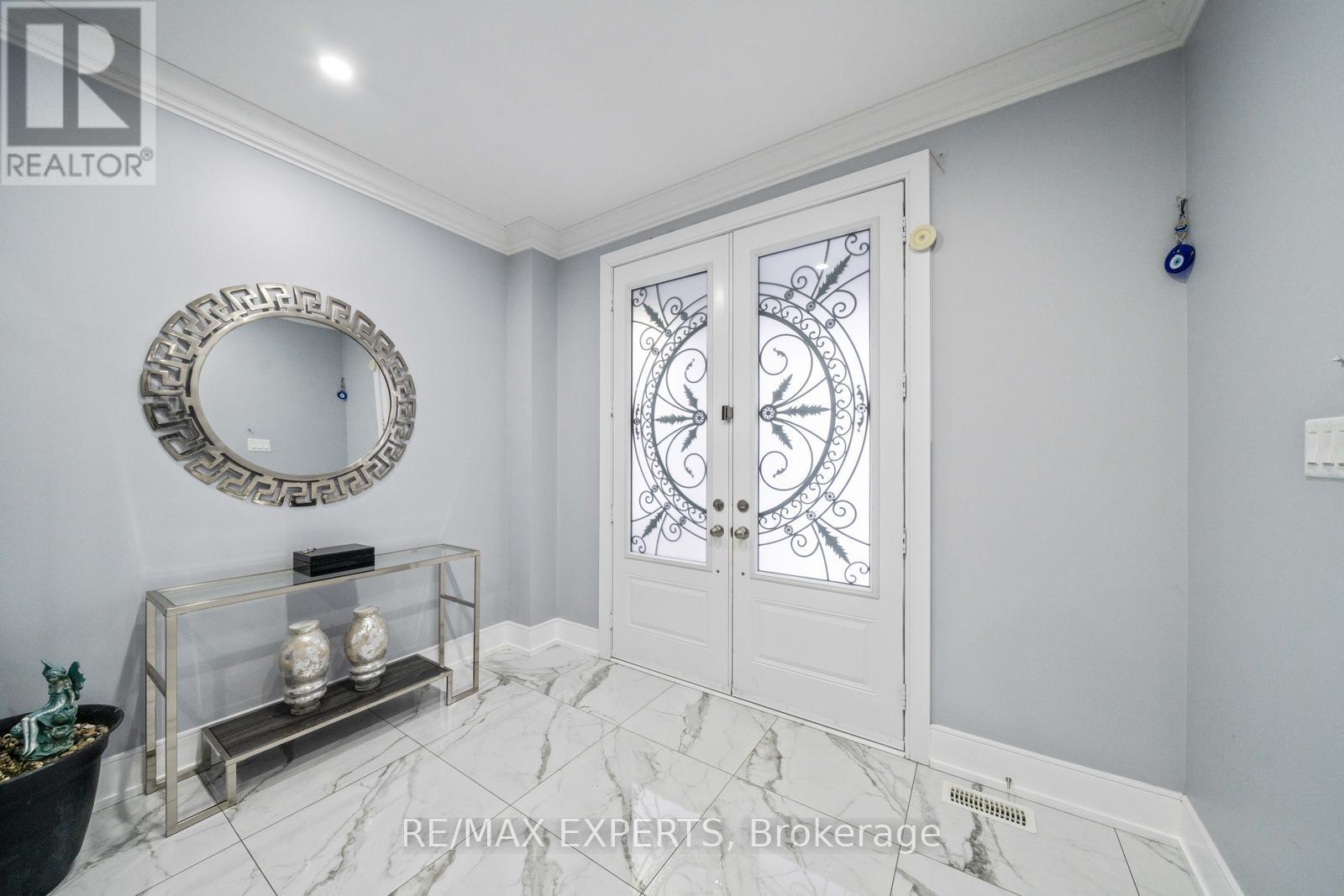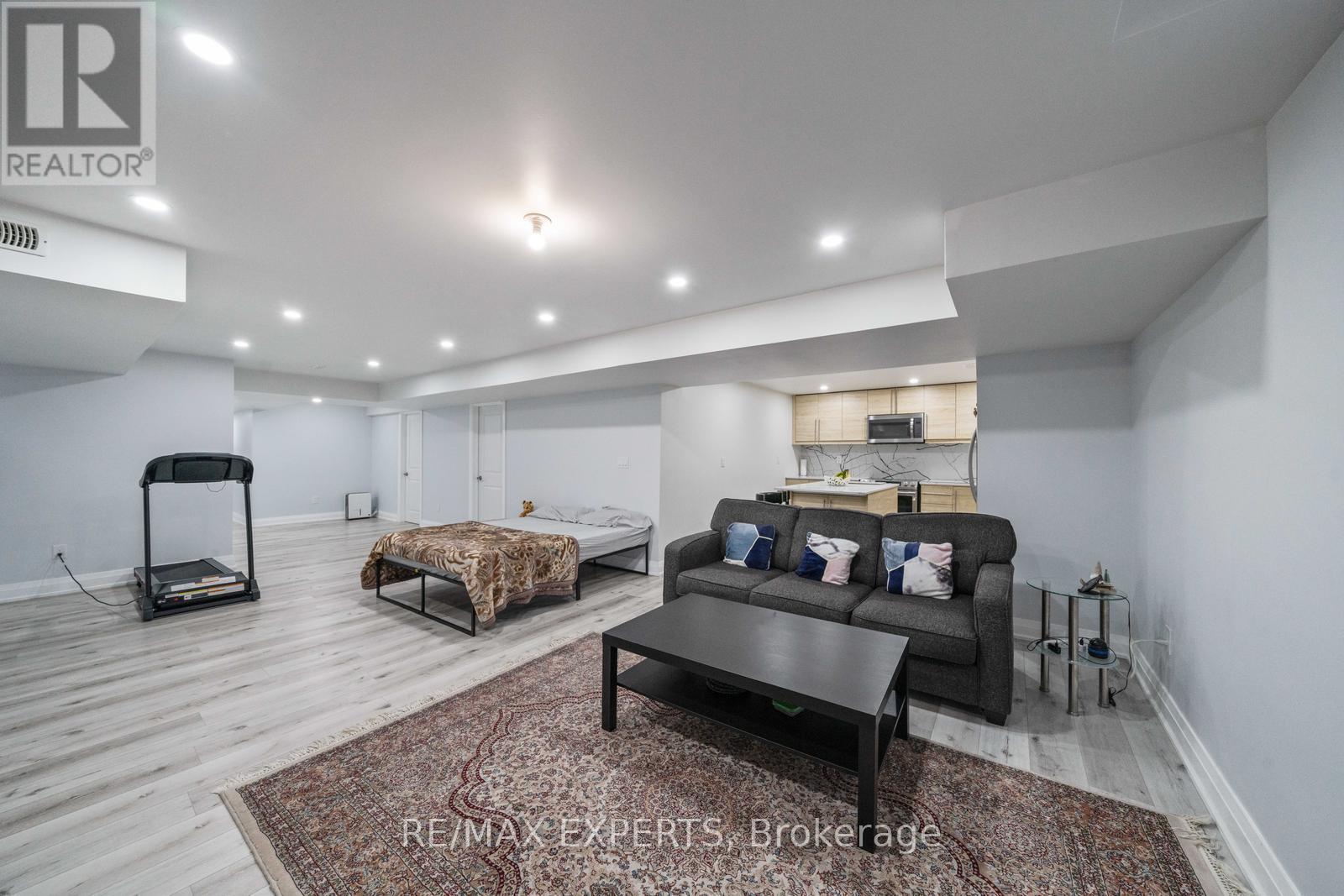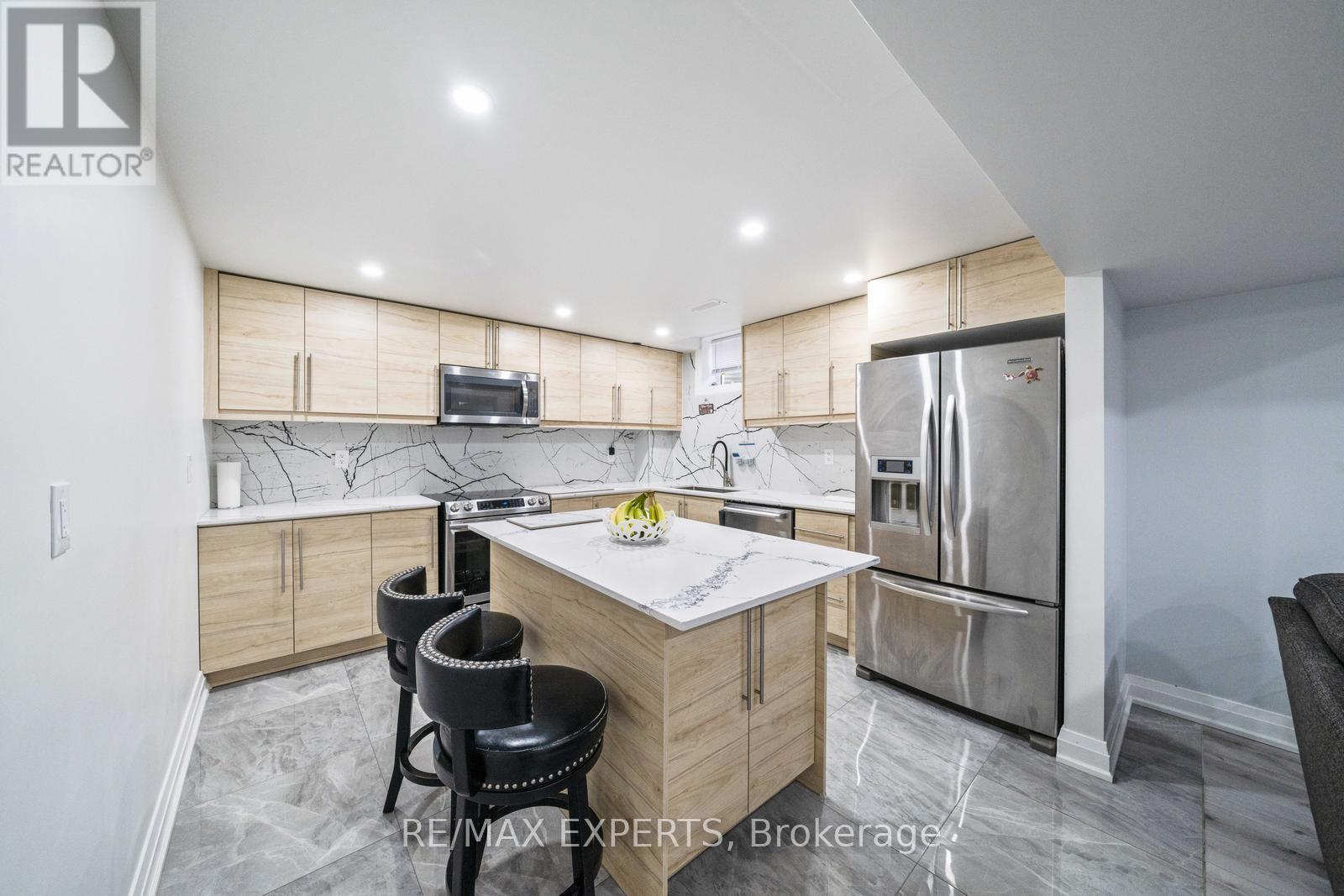15 Tyndall Drive Bradford West Gwillimbury, Ontario L3Z 4G6
$1,569,000
Welcome to 15 Tyndall Drive! This stunning modern 4-bedroom home offers a bright, open-concept layout with gorgeous stone frontage, modern upgraded garage doors, and no sidewalk, situated in a family-friendly neighbourhood. Boasting approximately 4,700 Sqft of total living space (3,200 Sqft above grade + 1,450 Sqft finished basement apartment), this home is perfect for rental income or an in-law suite. This home stands out with custom builder upgrades and high-end finishes throughout, making it truly exceptional. Featuring 9 ft. ceilings and a grand double-door entry, upgraded white polished porcelain floors throughout the main floor, elegant crown molding, iron pickets, interior and exterior pot lights, a stunning double-sided gas fireplace, and a custom feature wall, every detail has been thoughtfully designed. The chefs kitchen is a showstopper, complete with luxurious stone countertops and matching backsplash, an extended waterfall center island, top-of-the-line appliances, and a gas cooktop. The excellent layout offers spacious bedrooms and an upstairs loft, providing additional living space. The primary bedroom is a true retreat, featuring a walk-in closet and a spa-inspired ensuite with his and her sinks, stone counters, a soaker tub, and a glass shower. All bathrooms throughout the home have been upgraded for a modern and elegant touch. The basement features a large bedroom, full upgraded kitchen, cozy fireplace, 4pc ensuite, and a private laundry room for added convenience.The private fenced backyard is perfect for relaxing and entertaining, featuring interlocking in both the front and backyard, as well as a built-in gazebo. Located in the highly desirable neighbourhood of Bradford, this move-in-ready home is close to Bradford Go Station, schools, restaurants, shopping, transit, highways, and parks. (id:61852)
Open House
This property has open houses!
2:00 pm
Ends at:4:00 pm
2:30 pm
Ends at:4:30 pm
Property Details
| MLS® Number | N12117198 |
| Property Type | Single Family |
| Community Name | Bradford |
| AmenitiesNearBy | Schools, Public Transit, Park |
| CommunityFeatures | Community Centre |
| Features | Carpet Free, Gazebo |
| ParkingSpaceTotal | 6 |
| Structure | Patio(s) |
Building
| BathroomTotal | 5 |
| BedroomsAboveGround | 4 |
| BedroomsBelowGround | 1 |
| BedroomsTotal | 5 |
| Amenities | Fireplace(s) |
| Appliances | Garage Door Opener Remote(s), Dishwasher, Dryer, Freezer, Garage Door Opener, Hood Fan, Microwave, Oven, Stove, Washer, Window Coverings, Refrigerator |
| BasementDevelopment | Finished |
| BasementFeatures | Separate Entrance |
| BasementType | N/a (finished) |
| ConstructionStyleAttachment | Detached |
| CoolingType | Central Air Conditioning |
| ExteriorFinish | Stone, Brick |
| FireplacePresent | Yes |
| FireplaceTotal | 2 |
| FoundationType | Concrete |
| HalfBathTotal | 1 |
| HeatingFuel | Natural Gas |
| HeatingType | Forced Air |
| StoriesTotal | 2 |
| SizeInterior | 3000 - 3500 Sqft |
| Type | House |
| UtilityWater | Municipal Water |
Parking
| Garage |
Land
| Acreage | No |
| FenceType | Fenced Yard |
| LandAmenities | Schools, Public Transit, Park |
| LandscapeFeatures | Landscaped |
| Sewer | Sanitary Sewer |
| SizeDepth | 114 Ft ,6 In |
| SizeFrontage | 38 Ft ,1 In |
| SizeIrregular | 38.1 X 114.5 Ft |
| SizeTotalText | 38.1 X 114.5 Ft |
Interested?
Contact us for more information
Sina Azimi
Broker
277 Cityview Blvd Unit: 16
Vaughan, Ontario L4H 5A4
Ferro Payman
Salesperson
277 Cityview Blvd Unit: 16
Vaughan, Ontario L4H 5A4
Nima Nikseresht
Broker
277 Cityview Blvd Unit: 16
Vaughan, Ontario L4H 5A4



















































