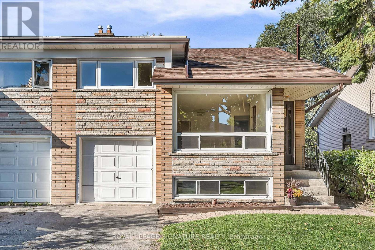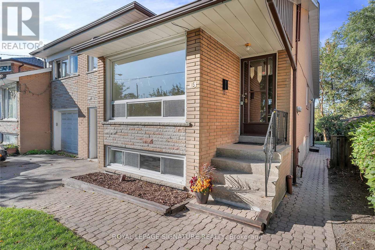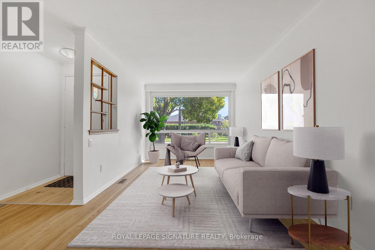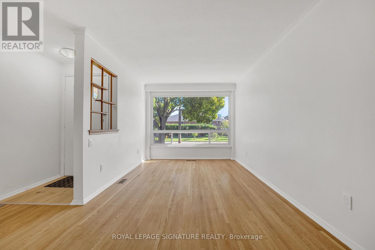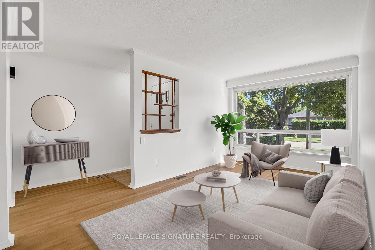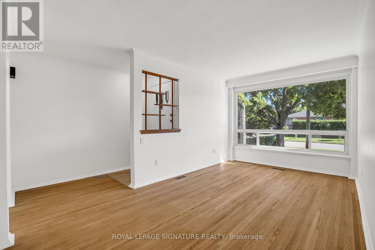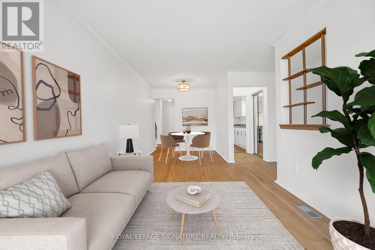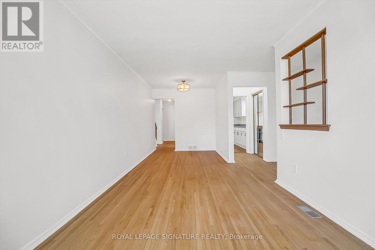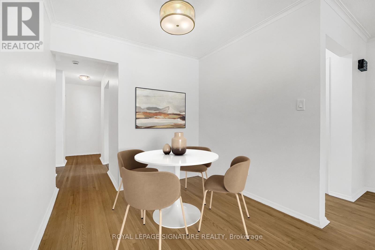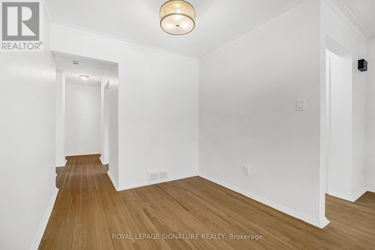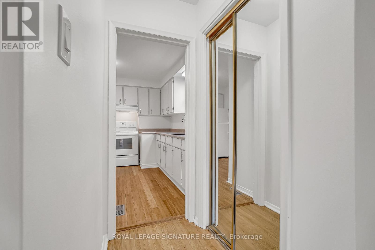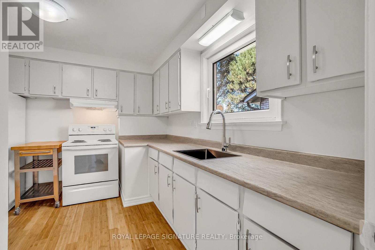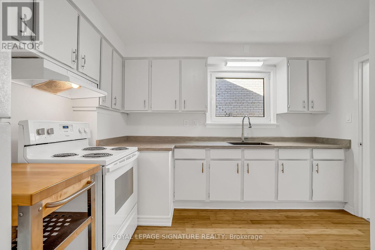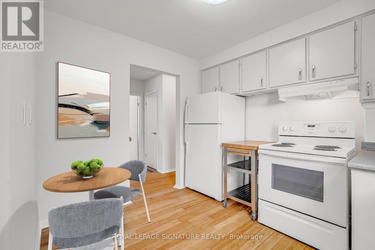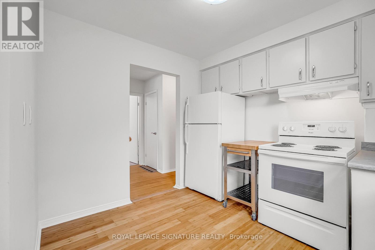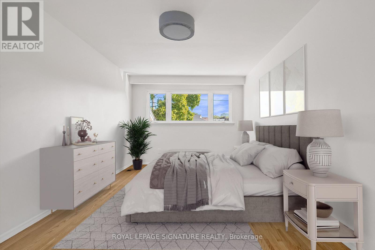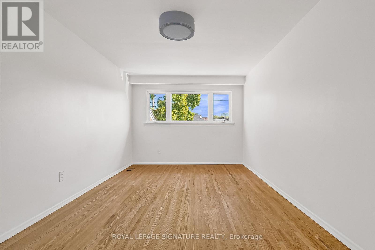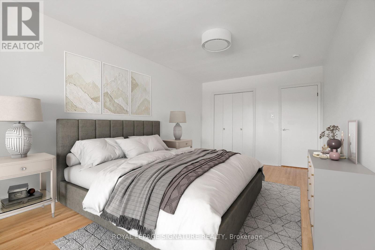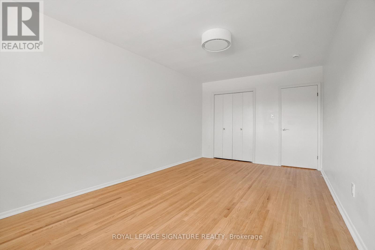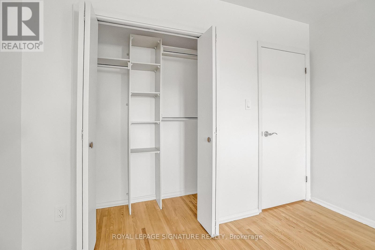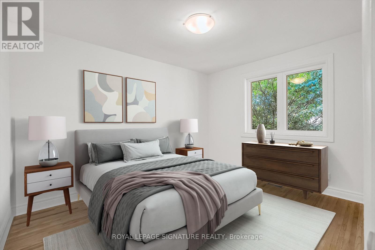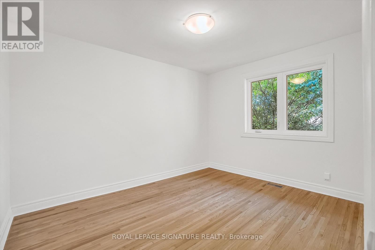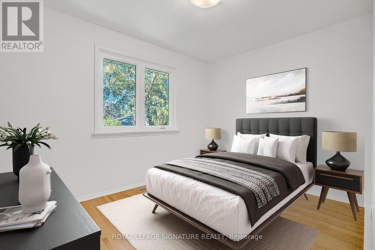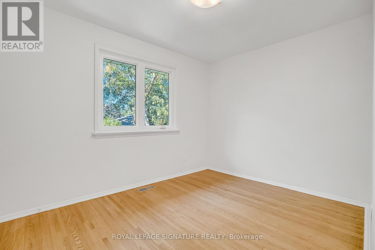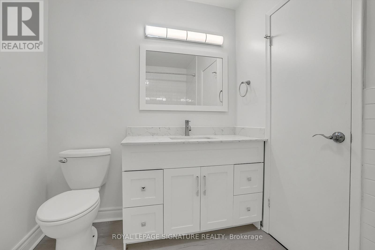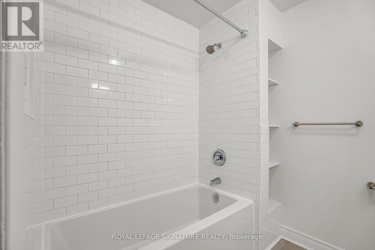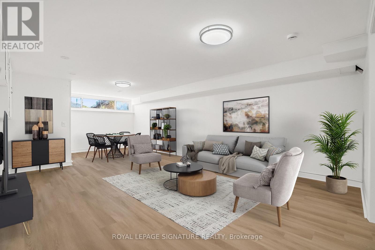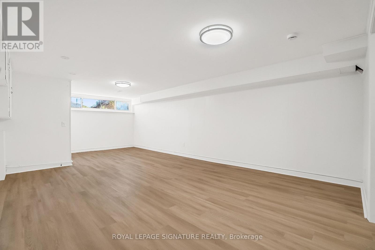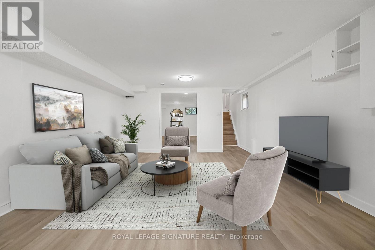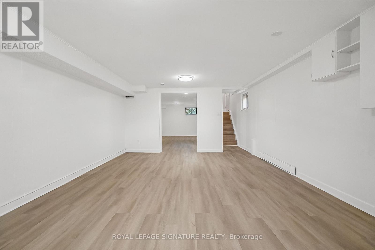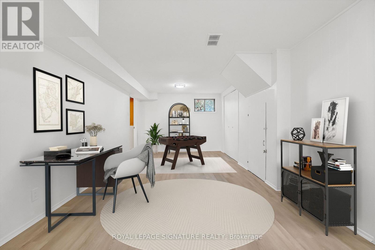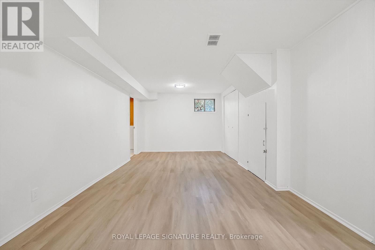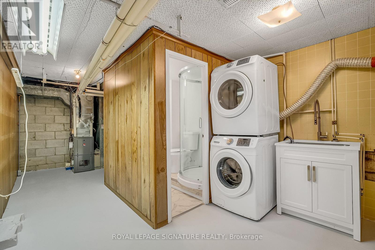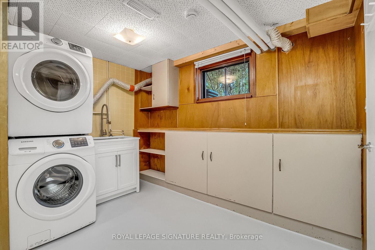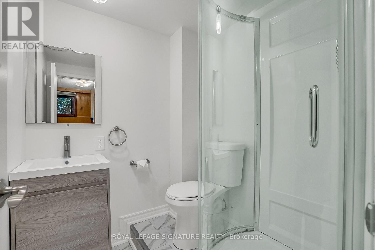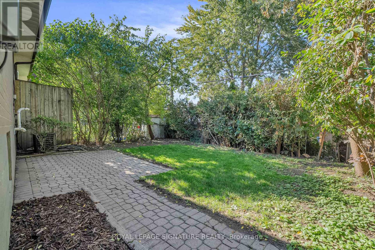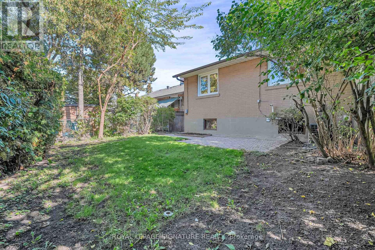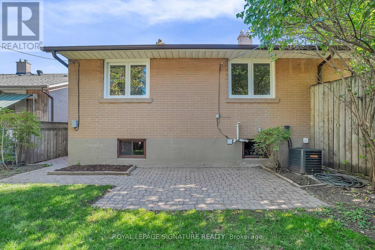15 Tulane Crescent Toronto, Ontario M3A 2B9
3 Bedroom
2 Bathroom
1100 - 1500 sqft
Central Air Conditioning
Forced Air
$869,900
First-Time Buyer Opportunity! Beautifully maintained by the original owner, this charming home is tucked away on a quiet crescent - perfect for those seeking peace and convenience. Featuring a side entrance to a spacious lower level, this home offers plenty of potential for an in-law suite or recreation space. Steps to parks, top-rated schools, Fenside Community Ice Rink, shops, and TTC with convenient access to the 401 and DVP. Don't miss this rare opportunity to own in a family-friendly neighbourhood! (id:61852)
Open House
This property has open houses!
October
18
Saturday
Starts at:
2:00 pm
Ends at:4:00 pm
October
19
Sunday
Starts at:
2:00 pm
Ends at:4:00 pm
Property Details
| MLS® Number | C12459548 |
| Property Type | Single Family |
| Neigbourhood | North York |
| Community Name | Parkwoods-Donalda |
| EquipmentType | Water Heater |
| Features | Carpet Free |
| ParkingSpaceTotal | 4 |
| RentalEquipmentType | Water Heater |
| Structure | Patio(s) |
Building
| BathroomTotal | 2 |
| BedroomsAboveGround | 3 |
| BedroomsTotal | 3 |
| Appliances | Dryer, Stove, Washer, Whirlpool, Refrigerator |
| BasementDevelopment | Finished |
| BasementFeatures | Separate Entrance |
| BasementType | N/a (finished) |
| ConstructionStyleAttachment | Semi-detached |
| CoolingType | Central Air Conditioning |
| ExteriorFinish | Brick |
| FlooringType | Hardwood, Vinyl |
| FoundationType | Block |
| HeatingFuel | Natural Gas |
| HeatingType | Forced Air |
| SizeInterior | 1100 - 1500 Sqft |
| Type | House |
| UtilityWater | Municipal Water |
Parking
| Garage |
Land
| Acreage | No |
| Sewer | Sanitary Sewer |
| SizeDepth | 108 Ft ,9 In |
| SizeFrontage | 32 Ft ,2 In |
| SizeIrregular | 32.2 X 108.8 Ft |
| SizeTotalText | 32.2 X 108.8 Ft |
Rooms
| Level | Type | Length | Width | Dimensions |
|---|---|---|---|---|
| Second Level | Primary Bedroom | 5.46 m | 3.2 m | 5.46 m x 3.2 m |
| Basement | Recreational, Games Room | 7.44 m | 4.24 m | 7.44 m x 4.24 m |
| Basement | Games Room | 6.27 m | 3.07 m | 6.27 m x 3.07 m |
| Basement | Laundry Room | 3.15 m | 2.21 m | 3.15 m x 2.21 m |
| Ground Level | Living Room | 4.95 m | 2.95 m | 4.95 m x 2.95 m |
| Ground Level | Dining Room | 2.46 m | 2.16 m | 2.46 m x 2.16 m |
| Ground Level | Kitchen | 3.61 m | 3.28 m | 3.61 m x 3.28 m |
| Ground Level | Bedroom 2 | 3.73 m | 3 m | 3.73 m x 3 m |
| Ground Level | Bedroom 3 | 3.66 m | 2.64 m | 3.66 m x 2.64 m |
Interested?
Contact us for more information
Karen Millar
Broker
Royal LePage Signature Realty
8 Sampson Mews Suite 201 The Shops At Don Mills
Toronto, Ontario M3C 0H5
8 Sampson Mews Suite 201 The Shops At Don Mills
Toronto, Ontario M3C 0H5
