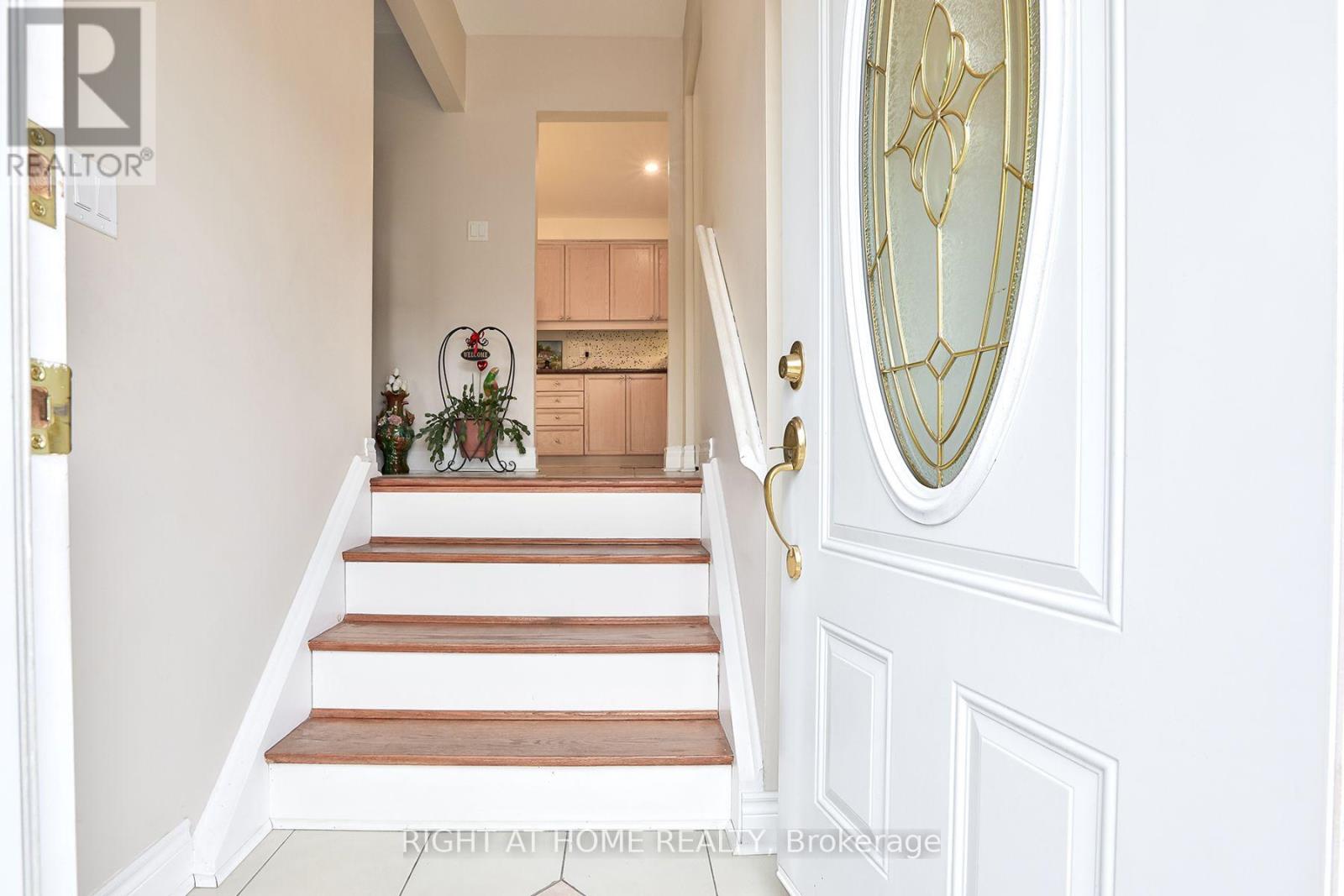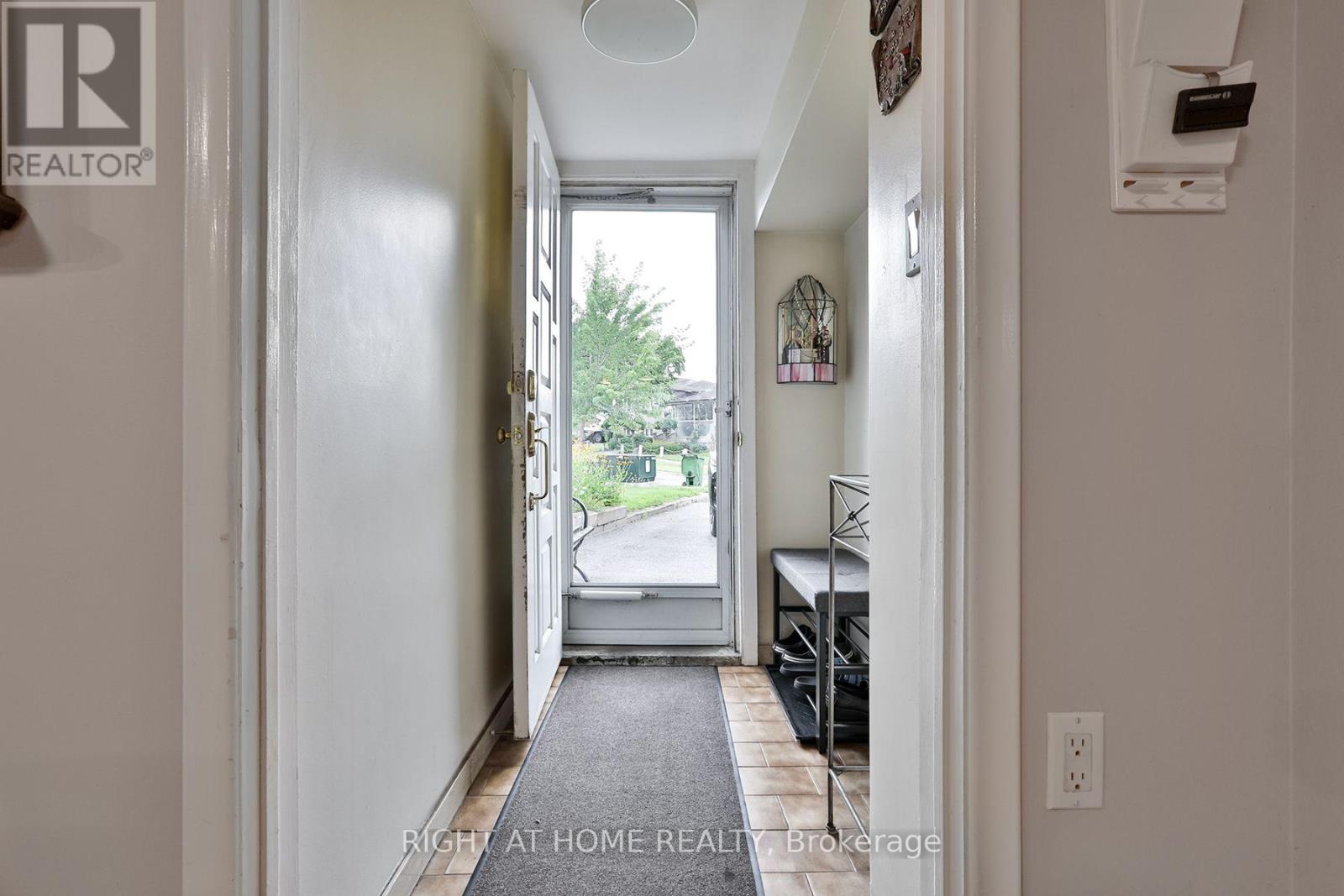15 Tinton Crescent Toronto, Ontario M9V 2H9
$959,000
First Time Offered in 42 Years!Welcome to this well-maintained 3-bedroom semi-detached home, ideally located close to shopping, the airport, and TTC access. Featuring hardwood floors throughout, this home offers spacious bedrooms, a large eat-in kitchen, and a generous rear yard perfect for outdoor living.A separate entrance leads to a fully equipped in-law suite with a second kitchen, offering great flexibility for extended family or rental potential.Dont miss this rare opportunity in a sought-after neighborhood! (id:61852)
Property Details
| MLS® Number | W12121942 |
| Property Type | Single Family |
| Neigbourhood | Etobicoke |
| Community Name | West Humber-Clairville |
| AmenitiesNearBy | Public Transit, Hospital, Park, Schools |
| ParkingSpaceTotal | 3 |
| Structure | Shed |
Building
| BathroomTotal | 2 |
| BedroomsAboveGround | 3 |
| BedroomsTotal | 3 |
| Appliances | Water Heater, Dryer, Garage Door Opener, Hood Fan, Two Stoves, Washer, Window Coverings, Two Refrigerators |
| ArchitecturalStyle | Raised Bungalow |
| BasementDevelopment | Finished |
| BasementFeatures | Separate Entrance |
| BasementType | N/a (finished) |
| ConstructionStyleAttachment | Semi-detached |
| CoolingType | Central Air Conditioning |
| ExteriorFinish | Brick |
| FireplacePresent | Yes |
| FireplaceTotal | 1 |
| FlooringType | Hardwood, Ceramic, Laminate |
| FoundationType | Block |
| HeatingFuel | Natural Gas |
| HeatingType | Forced Air |
| StoriesTotal | 1 |
| SizeInterior | 1100 - 1500 Sqft |
| Type | House |
| UtilityWater | Municipal Water |
Parking
| Garage |
Land
| Acreage | No |
| LandAmenities | Public Transit, Hospital, Park, Schools |
| Sewer | Sanitary Sewer |
| SizeDepth | 114 Ft ,8 In |
| SizeFrontage | 21 Ft ,6 In |
| SizeIrregular | 21.5 X 114.7 Ft |
| SizeTotalText | 21.5 X 114.7 Ft |
Rooms
| Level | Type | Length | Width | Dimensions |
|---|---|---|---|---|
| Basement | Kitchen | 4.68 m | 3.98 m | 4.68 m x 3.98 m |
| Basement | Family Room | 4.68 m | 3.98 m | 4.68 m x 3.98 m |
| Basement | Laundry Room | 3.9 m | 4.04 m | 3.9 m x 4.04 m |
| Basement | Workshop | 3.35 m | 2.42 m | 3.35 m x 2.42 m |
| Main Level | Kitchen | 3.12 m | 3.98 m | 3.12 m x 3.98 m |
| Main Level | Living Room | 5.62 m | 3.43 m | 5.62 m x 3.43 m |
| Main Level | Dining Room | 3.18 m | 2.43 m | 3.18 m x 2.43 m |
| Main Level | Primary Bedroom | 4.29 m | 3.28 m | 4.29 m x 3.28 m |
| Main Level | Bedroom 2 | 2.81 m | 4.06 m | 2.81 m x 4.06 m |
| Main Level | Bedroom 3 | 3.12 m | 3.12 m | 3.12 m x 3.12 m |
Interested?
Contact us for more information
Elvis Paul Kmet
Salesperson
1396 Don Mills Rd Unit B-121
Toronto, Ontario M3B 0A7






















