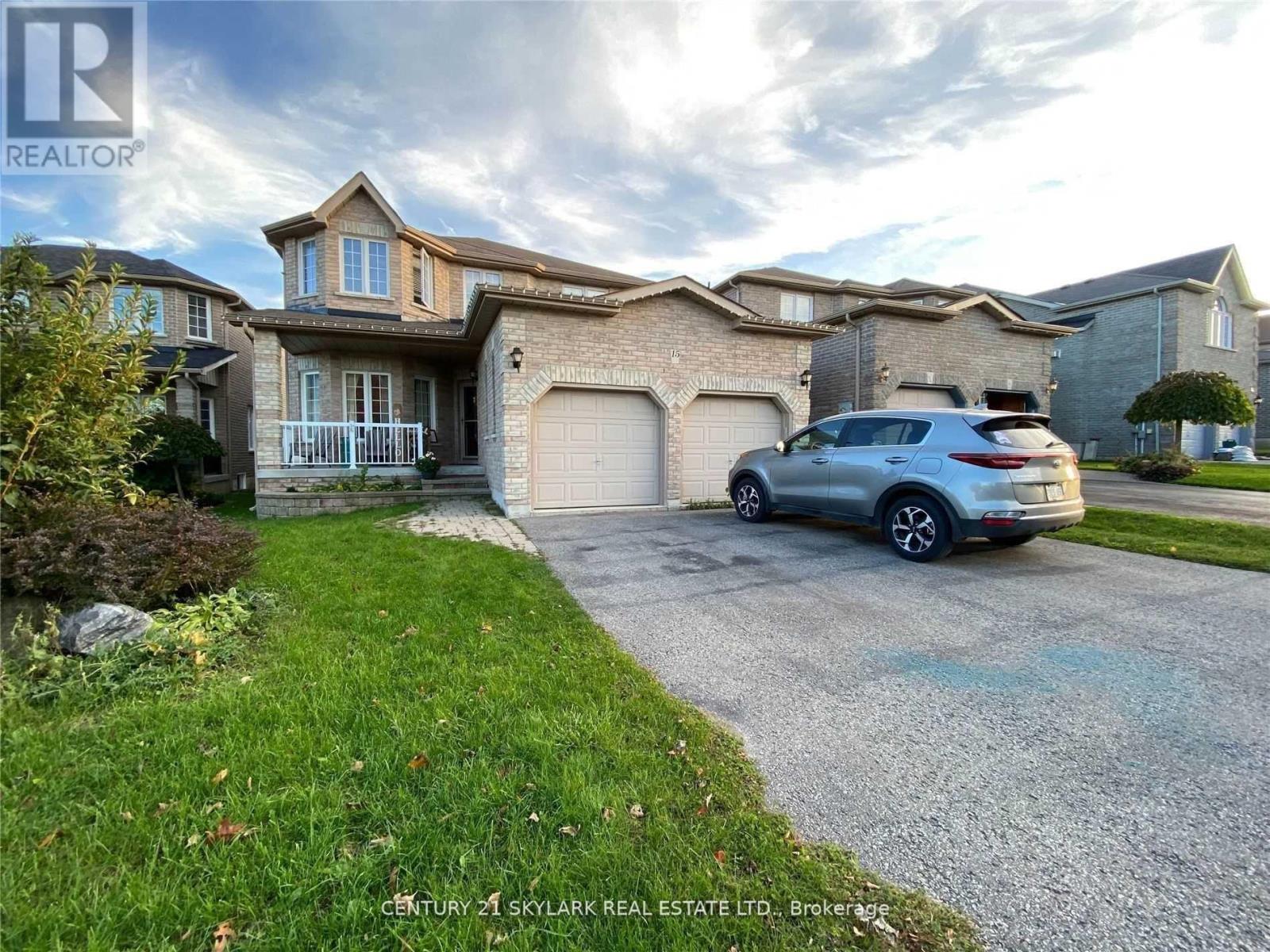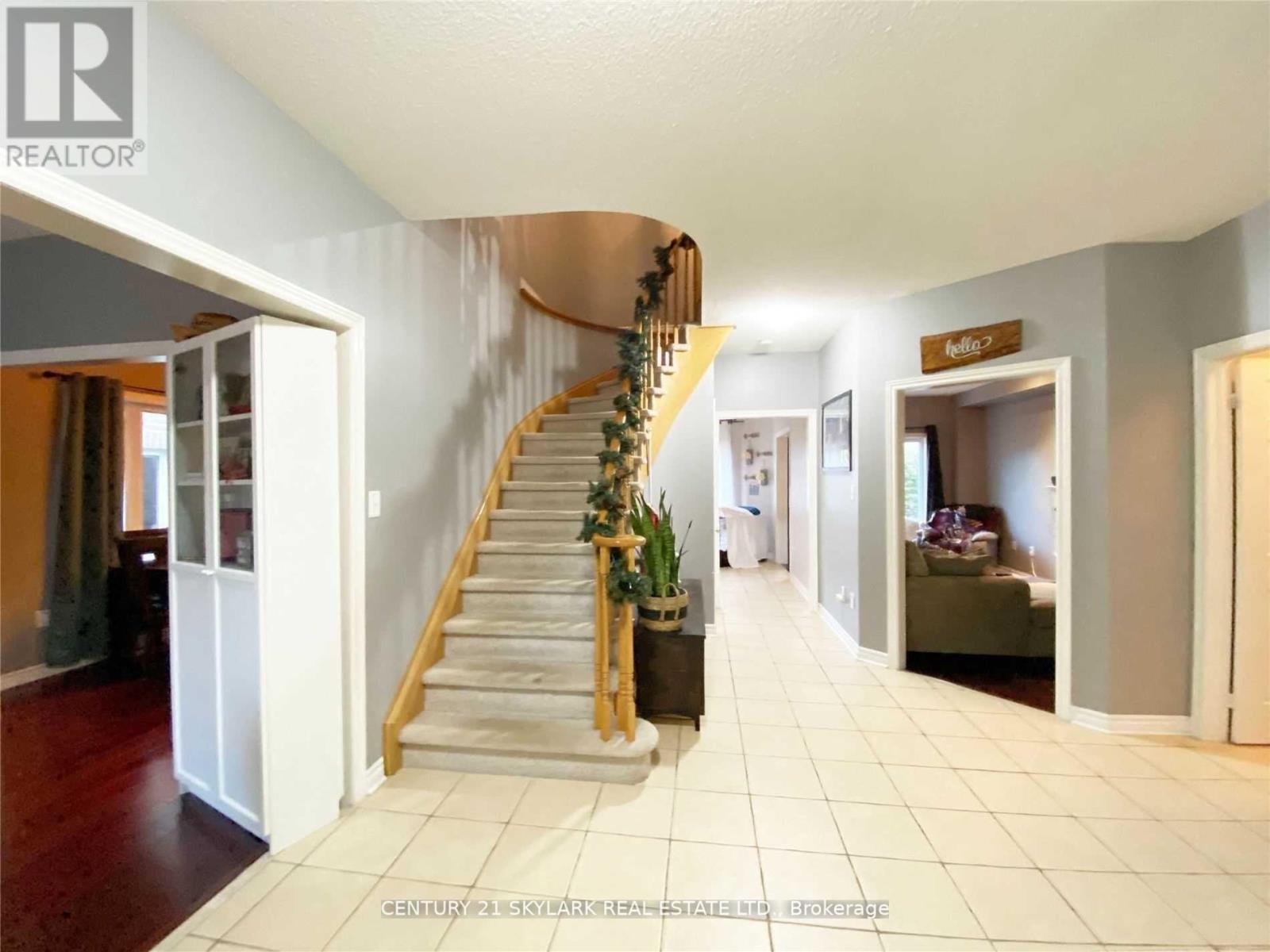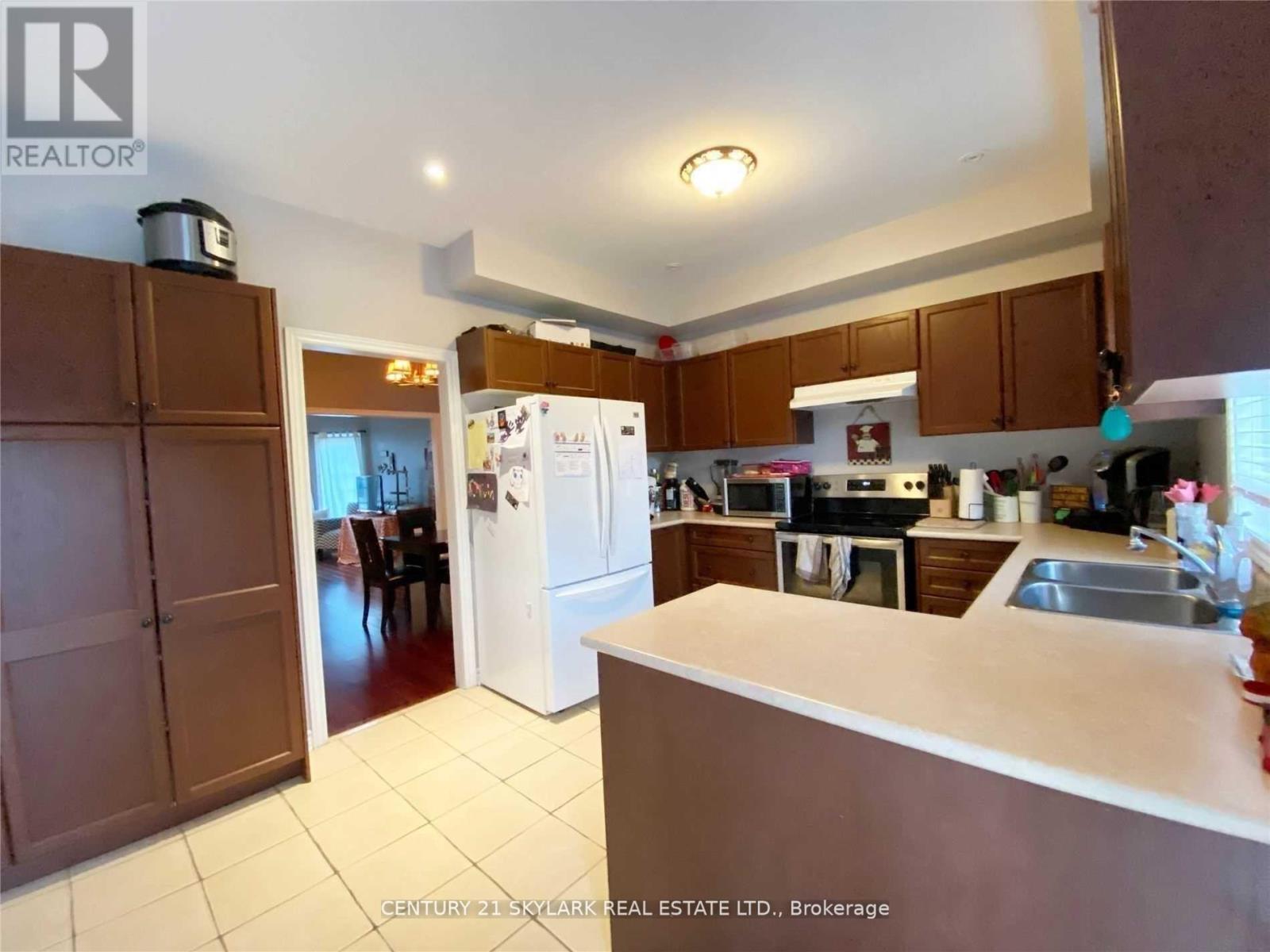15 Surrey Drive Barrie, Ontario L4M 0C5
4 Bedroom
3 Bathroom
2000 - 2500 sqft
Fireplace
Central Air Conditioning
Forced Air
$3,250 Monthly
Cul De Sac! Superb North Barrie, Nestled In Little Lake Estates. Close To Schools, Georgian College, Rvh, Highway, Shopping, Golf, Lake. Deep Yard, Deck And Patio, Open Foyer, Hardwood, Family W/Gas Fireplace, Master W/Ensuite & Walk In Closet, Utilities Extra. No Smoking. (id:61852)
Property Details
| MLS® Number | S12504356 |
| Property Type | Single Family |
| Community Name | Bayfield |
| ParkingSpaceTotal | 6 |
Building
| BathroomTotal | 3 |
| BedroomsAboveGround | 4 |
| BedroomsTotal | 4 |
| Appliances | Water Heater |
| BasementDevelopment | Partially Finished |
| BasementType | N/a (partially Finished) |
| ConstructionStyleAttachment | Detached |
| CoolingType | Central Air Conditioning |
| ExteriorFinish | Brick |
| FireplacePresent | Yes |
| FoundationType | Block |
| HalfBathTotal | 1 |
| HeatingFuel | Natural Gas |
| HeatingType | Forced Air |
| StoriesTotal | 2 |
| SizeInterior | 2000 - 2500 Sqft |
| Type | House |
| UtilityWater | Municipal Water |
Parking
| Attached Garage | |
| Garage |
Land
| Acreage | No |
| Sewer | Sanitary Sewer |
| SizeDepth | 150 Ft |
| SizeFrontage | 41 Ft |
| SizeIrregular | 41 X 150 Ft |
| SizeTotalText | 41 X 150 Ft |
Rooms
| Level | Type | Length | Width | Dimensions |
|---|---|---|---|---|
| Second Level | Bedroom 4 | 3.65 m | 2.71 m | 3.65 m x 2.71 m |
| Second Level | Bedroom | 4.54 m | 5.15 m | 4.54 m x 5.15 m |
| Second Level | Bedroom 2 | 3.81 m | 3.04 m | 3.81 m x 3.04 m |
| Second Level | Bedroom 3 | 3.04 m | 4.26 m | 3.04 m x 4.26 m |
| Main Level | Kitchen | 3.5 m | 5.76 m | 3.5 m x 5.76 m |
| Main Level | Family Room | 5.76 m | 3.04 m | 5.76 m x 3.04 m |
| Main Level | Living Room | 3.96 m | 3.17 m | 3.96 m x 3.17 m |
| Main Level | Dining Room | 2.87 m | 3.17 m | 2.87 m x 3.17 m |
| Main Level | Laundry Room | 2.41 m | 2.38 m | 2.41 m x 2.38 m |
https://www.realtor.ca/real-estate/29061842/15-surrey-drive-barrie-bayfield-bayfield
Interested?
Contact us for more information
Gurpreet Singh Sekhon
Broker
Century 21 Skylark Real Estate Ltd.
1087 Meyerside Dr #16
Mississauga, Ontario L5T 1M5
1087 Meyerside Dr #16
Mississauga, Ontario L5T 1M5
Sarbjit Sekhon
Broker
Century 21 Skylark Real Estate Ltd.
1087 Meyerside Dr #16
Mississauga, Ontario L5T 1M5
1087 Meyerside Dr #16
Mississauga, Ontario L5T 1M5




