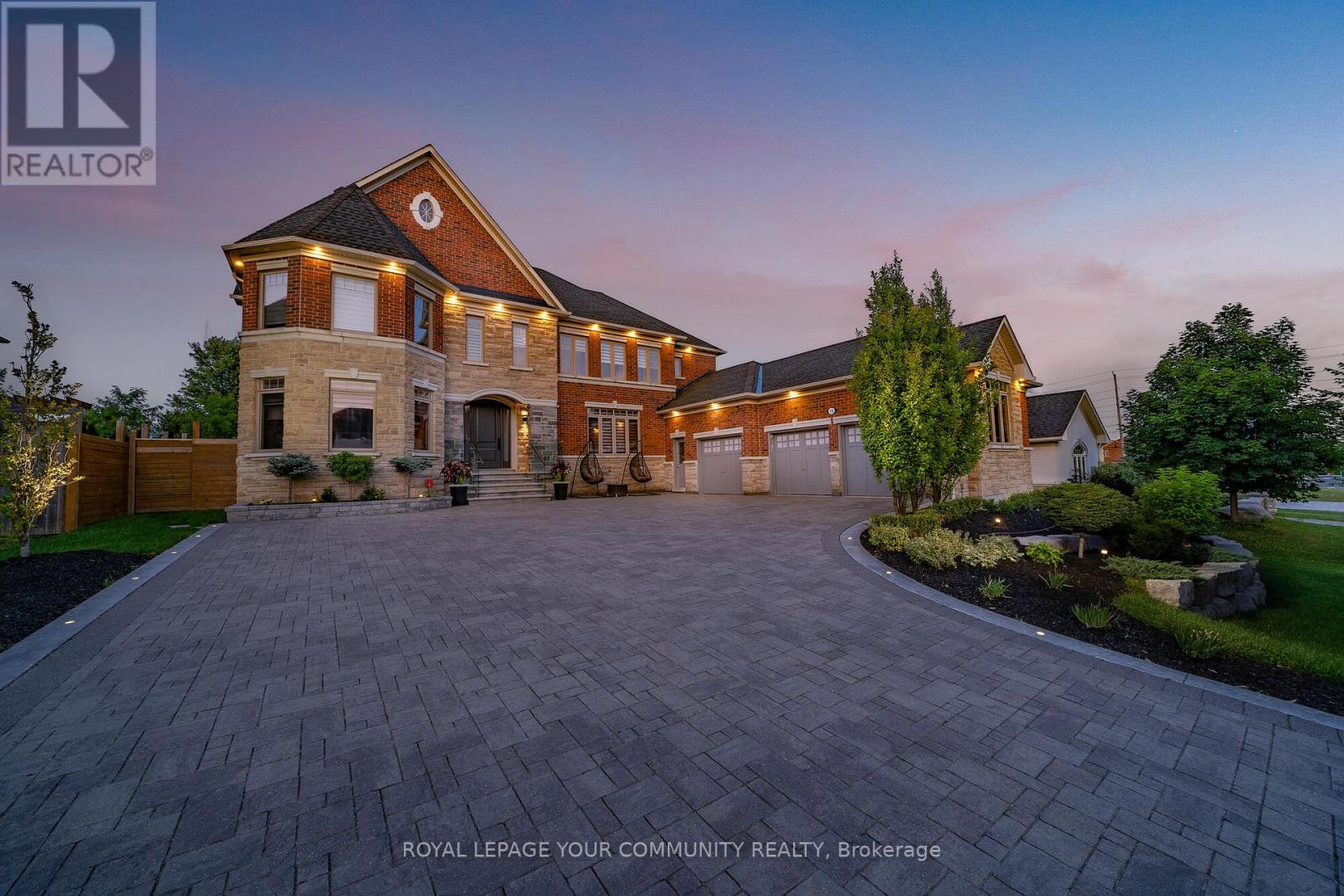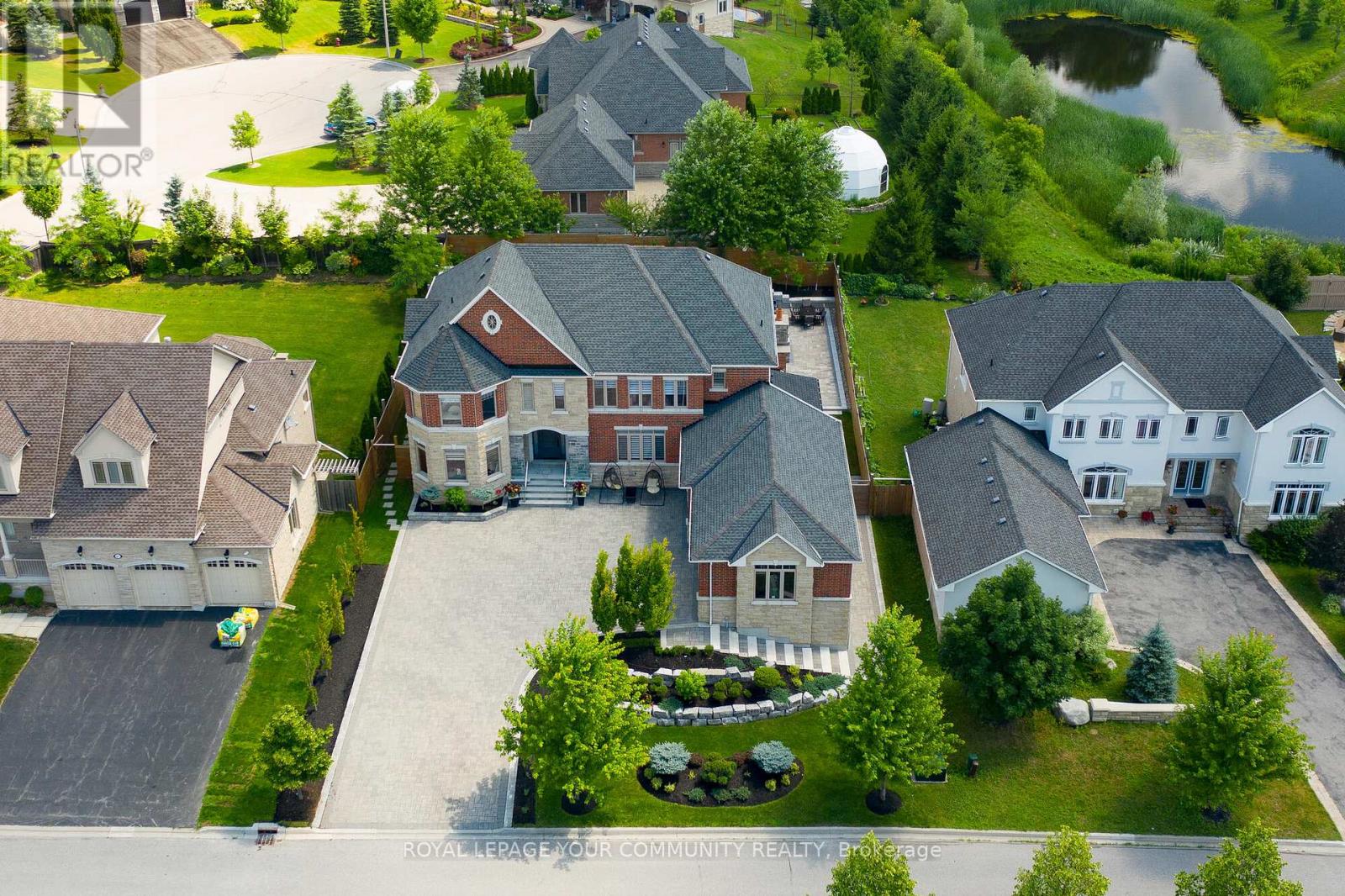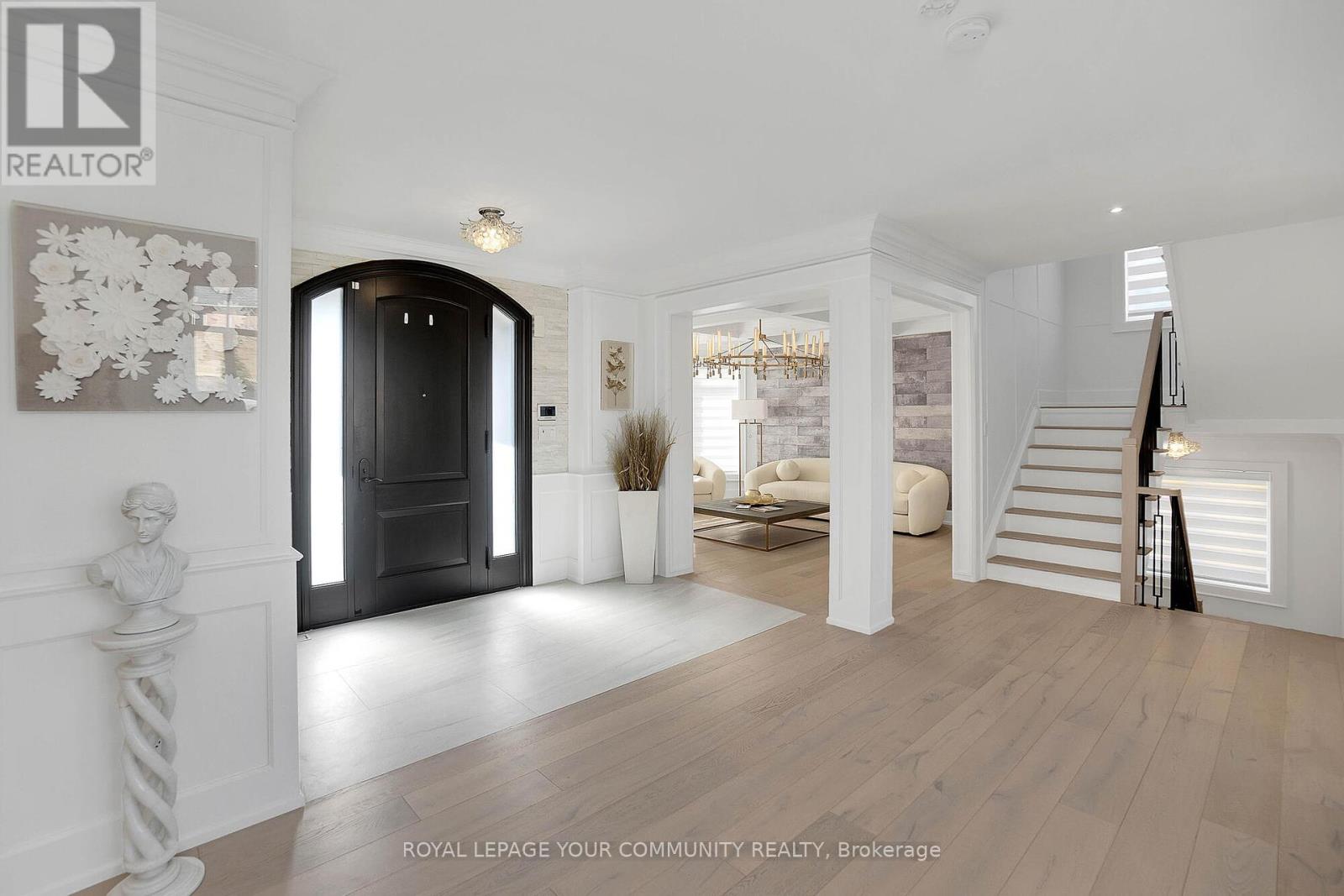15 Soleil Boulevard Aurora, Ontario L4G 0H4
7 Bedroom
7 Bathroom
3500 - 5000 sqft
Fireplace
Inground Pool
Central Air Conditioning
Forced Air
$4,399,000
Nestled In Prestigious Aurora Estates, This Immaculate Home Is Set On A Tranquil Premium Estate.Designer Interiors W/ Grand Family Room W/ Cathedral Ceilings, Custom Mouldings & Surround Sound.Brand new hardwood floors, Brand New Custom Gourmet Kitchen W/ Commercial Grade Appliances .Large Breakfast Area Overlooking The Private Backyard Oasis With In-Ground Smart Pool, Cabana,Outdoor Washroom & Shower, Built In Grill And Bbq Area W/Outdoor Fireplace (id:61852)
Property Details
| MLS® Number | N12231622 |
| Property Type | Single Family |
| Neigbourhood | Renaissance |
| Community Name | Aurora Estates |
| ParkingSpaceTotal | 11 |
| PoolType | Inground Pool |
Building
| BathroomTotal | 7 |
| BedroomsAboveGround | 5 |
| BedroomsBelowGround | 2 |
| BedroomsTotal | 7 |
| Appliances | Dishwasher, Microwave, Two Stoves, Wine Fridge, Two Refrigerators |
| BasementFeatures | Apartment In Basement, Walk Out |
| BasementType | N/a |
| ConstructionStyleAttachment | Detached |
| CoolingType | Central Air Conditioning |
| ExteriorFinish | Brick, Stone |
| FireplacePresent | Yes |
| FlooringType | Hardwood, Ceramic |
| FoundationType | Unknown |
| HalfBathTotal | 1 |
| HeatingFuel | Natural Gas |
| HeatingType | Forced Air |
| StoriesTotal | 2 |
| SizeInterior | 3500 - 5000 Sqft |
| Type | House |
| UtilityWater | Municipal Water |
Parking
| Attached Garage | |
| Garage |
Land
| Acreage | No |
| Sewer | Sanitary Sewer |
| SizeDepth | 144 Ft ,6 In |
| SizeFrontage | 83 Ft ,7 In |
| SizeIrregular | 83.6 X 144.5 Ft |
| SizeTotalText | 83.6 X 144.5 Ft |
Rooms
| Level | Type | Length | Width | Dimensions |
|---|---|---|---|---|
| Second Level | Bedroom 4 | 3.73 m | 3.62 m | 3.73 m x 3.62 m |
| Second Level | Den | 4.14 m | 1.75 m | 4.14 m x 1.75 m |
| Second Level | Primary Bedroom | 6.6 m | 4.19 m | 6.6 m x 4.19 m |
| Second Level | Bedroom 2 | 4.42 m | 4 m | 4.42 m x 4 m |
| Second Level | Bedroom 3 | 3.44 m | 3.36 m | 3.44 m x 3.36 m |
| Main Level | Living Room | 5.05 m | 3.97 m | 5.05 m x 3.97 m |
| Main Level | Dining Room | 4.62 m | 4.13 m | 4.62 m x 4.13 m |
| Main Level | Library | 4.05 m | 3.44 m | 4.05 m x 3.44 m |
| Main Level | Kitchen | 4.88 m | 3.56 m | 4.88 m x 3.56 m |
| Main Level | Eating Area | 4.08 m | 4.02 m | 4.08 m x 4.02 m |
| Main Level | Family Room | 5.48 m | 4.71 m | 5.48 m x 4.71 m |
https://www.realtor.ca/real-estate/28491952/15-soleil-boulevard-aurora-aurora-estates-aurora-estates
Interested?
Contact us for more information
Paris Ansari
Salesperson
Royal LePage Your Community Realty
8854 Yonge Street
Richmond Hill, Ontario L4C 0T4
8854 Yonge Street
Richmond Hill, Ontario L4C 0T4



































