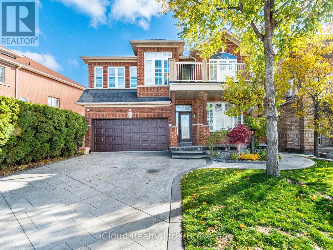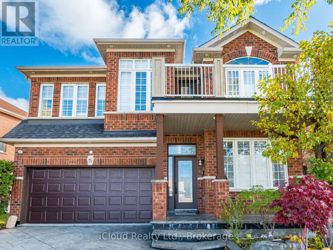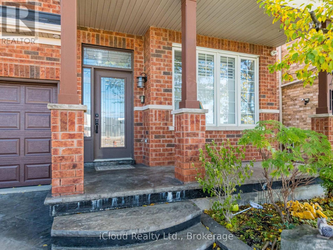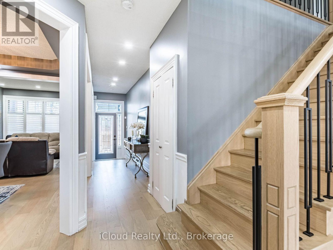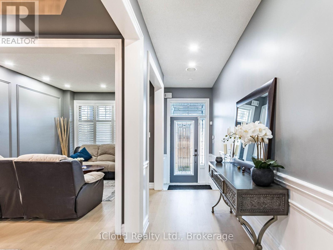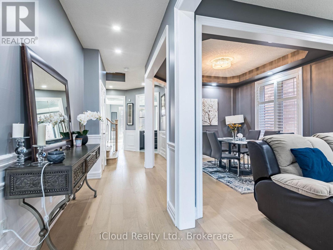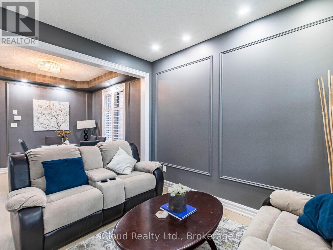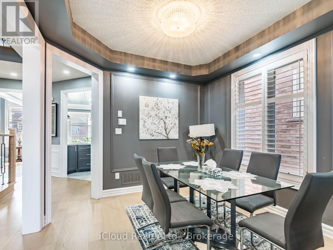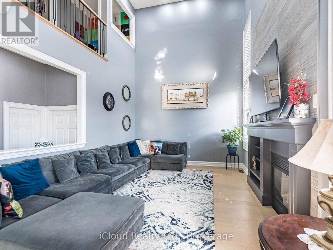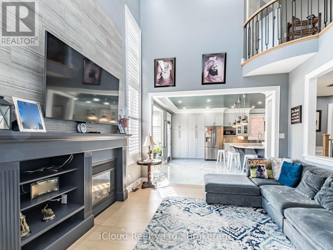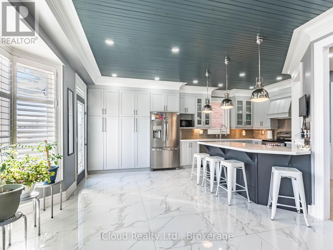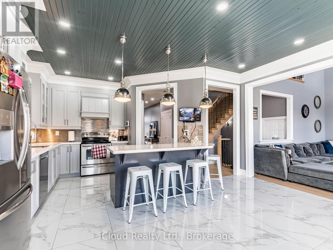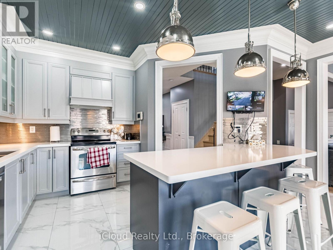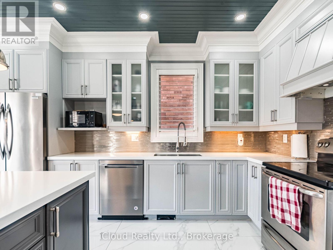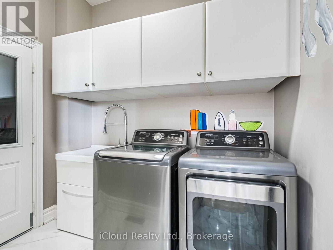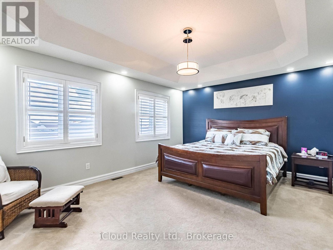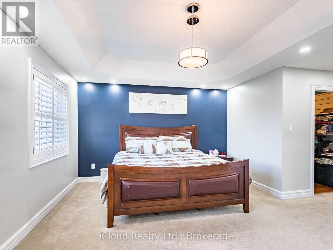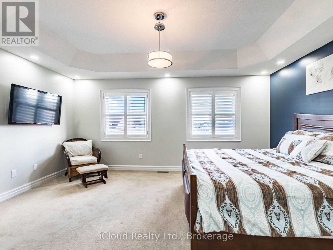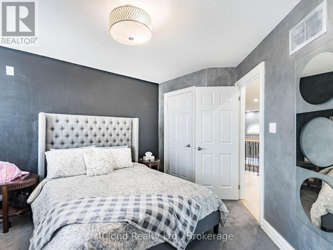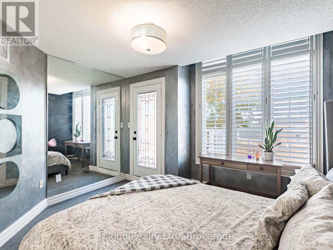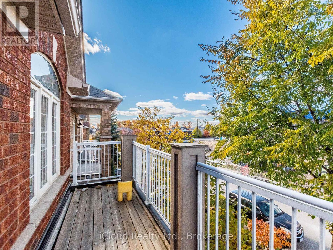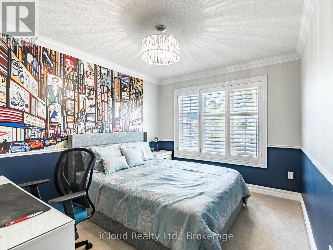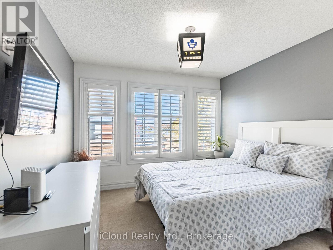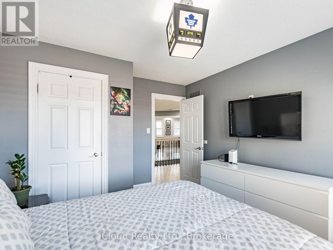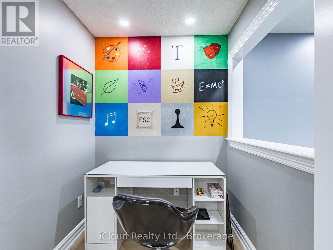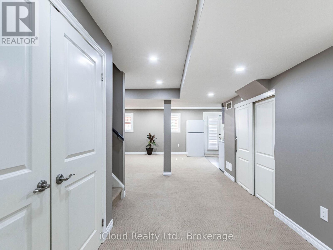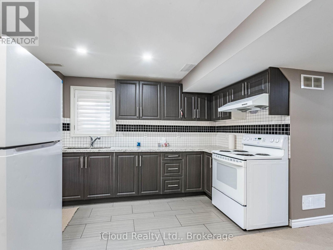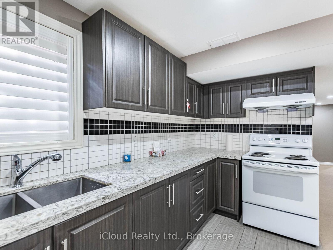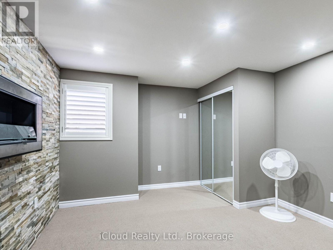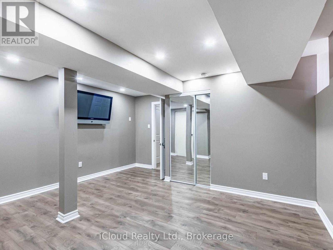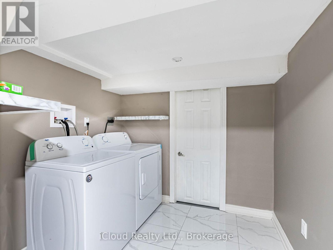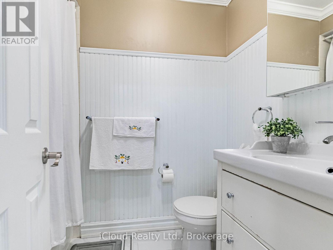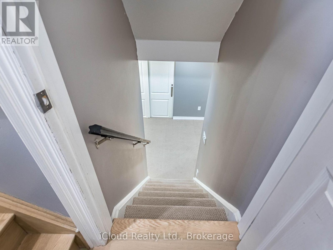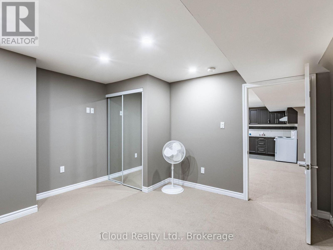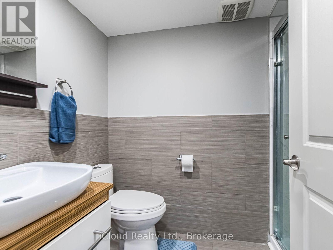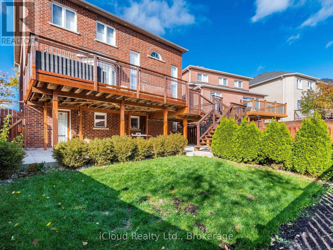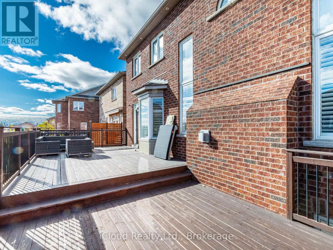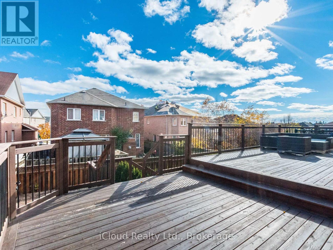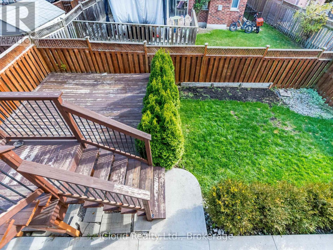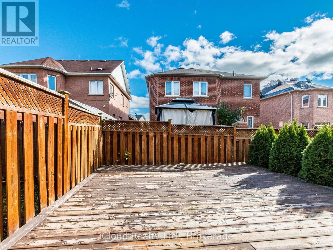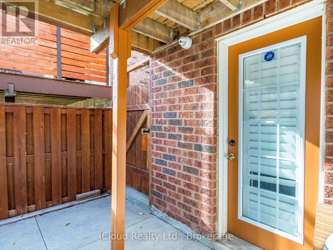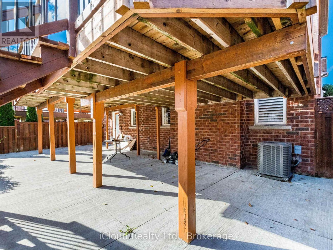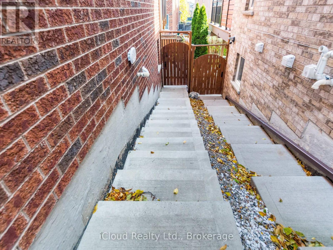15 Sea Lion Road Brampton, Ontario L6V 4P8
$1,195,000
Discover this beautiful detached 4-bedroom home featuring an inviting open-concept layout and a stunning open-to-above family room that fills the space with natural light and fireplace that adds warmth and charm to the spacious living areas. The main floor has been upgraded with brand-new flooring, creating a fresh and modern feel throughout. The walk-out basement offers 2 additional bedrooms, a cozy fireplace, and its own separate laundry as well as one upstairs laundry - perfect for extended family or income potential. New carpeting in the basement enhances comfort and style. Ideally located, this home offers excellent connectivity to major highways, schools, shopping, and other amenities. A rare opportunity to own a versatile, move-in-ready home in a great neighborhood! (id:61852)
Property Details
| MLS® Number | W12531864 |
| Property Type | Single Family |
| Community Name | Madoc |
| AmenitiesNearBy | Hospital, Park, Public Transit |
| CommunityFeatures | School Bus |
| EquipmentType | Water Heater |
| ParkingSpaceTotal | 4 |
| RentalEquipmentType | Water Heater |
Building
| BathroomTotal | 5 |
| BedroomsAboveGround | 4 |
| BedroomsBelowGround | 2 |
| BedroomsTotal | 6 |
| Appliances | All, Dryer, Washer |
| BasementFeatures | Apartment In Basement, Separate Entrance, Walk Out |
| BasementType | N/a, N/a, N/a |
| ConstructionStyleAttachment | Detached |
| CoolingType | Central Air Conditioning |
| ExteriorFinish | Brick |
| FireplacePresent | Yes |
| FlooringType | Carpeted, Hardwood, Tile |
| HalfBathTotal | 1 |
| HeatingFuel | Natural Gas |
| HeatingType | Forced Air |
| StoriesTotal | 2 |
| SizeInterior | 2500 - 3000 Sqft |
| Type | House |
| UtilityWater | Municipal Water |
Parking
| Attached Garage | |
| Garage |
Land
| Acreage | No |
| LandAmenities | Hospital, Park, Public Transit |
| Sewer | Sanitary Sewer |
| SizeDepth | 101 Ft ,8 In |
| SizeFrontage | 41 Ft |
| SizeIrregular | 41 X 101.7 Ft |
| SizeTotalText | 41 X 101.7 Ft |
Rooms
| Level | Type | Length | Width | Dimensions |
|---|---|---|---|---|
| Second Level | Primary Bedroom | Measurements not available | ||
| Second Level | Bedroom 2 | Measurements not available | ||
| Second Level | Bedroom 3 | Measurements not available | ||
| Second Level | Bedroom 4 | Measurements not available | ||
| Basement | Bedroom | Measurements not available | ||
| Basement | Bedroom 2 | Measurements not available | ||
| Main Level | Living Room | Measurements not available | ||
| Main Level | Dining Room | Measurements not available | ||
| Main Level | Kitchen | Measurements not available | ||
| Main Level | Eating Area | Measurements not available | ||
| Main Level | Family Room | Measurements not available |
Utilities
| Cable | Installed |
| Electricity | Installed |
| Sewer | Installed |
https://www.realtor.ca/real-estate/29090744/15-sea-lion-road-brampton-madoc-madoc
Interested?
Contact us for more information
Ritu Anand
Broker
1396 Don Mills Road Unit E101
Toronto, Ontario M3B 0A7
