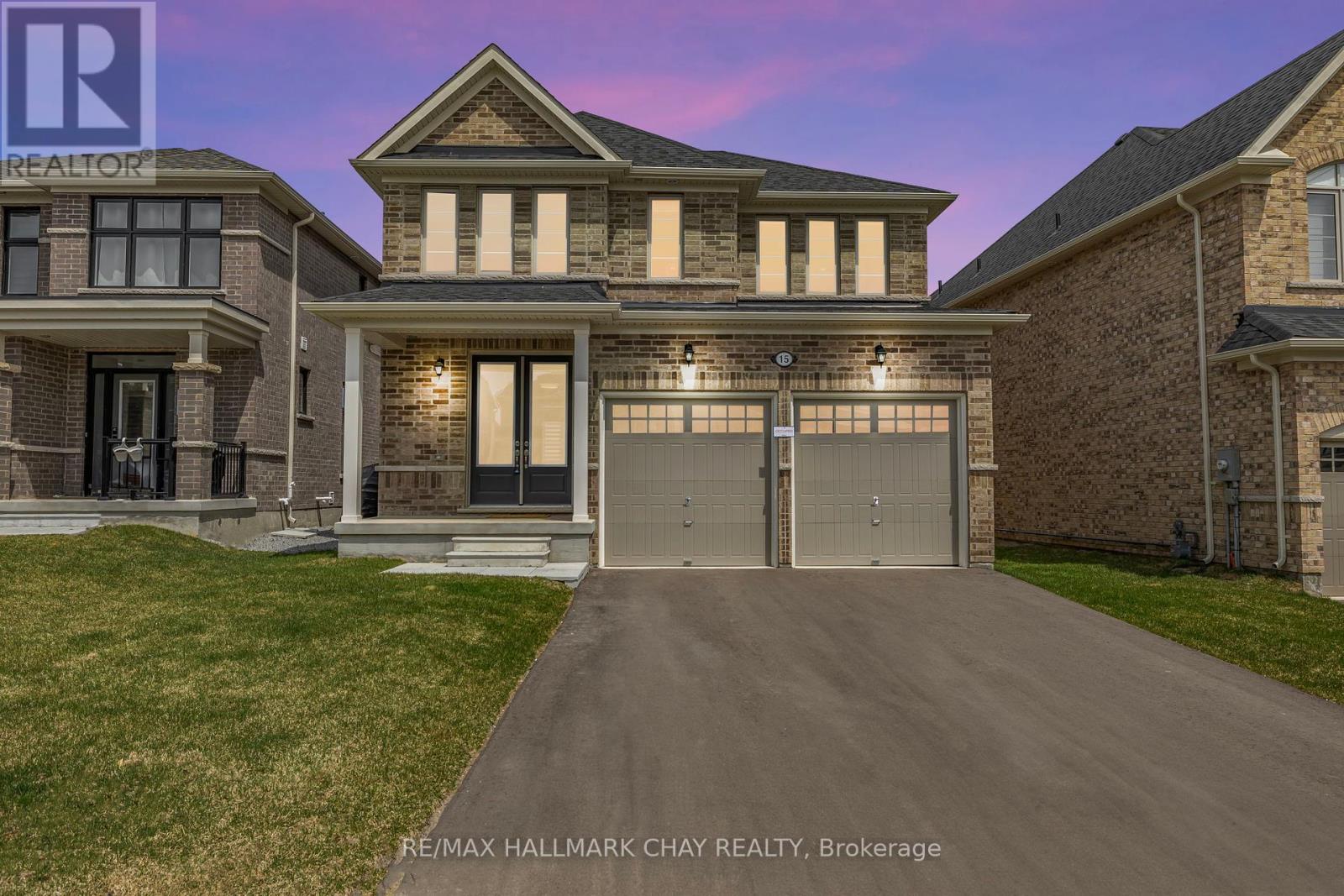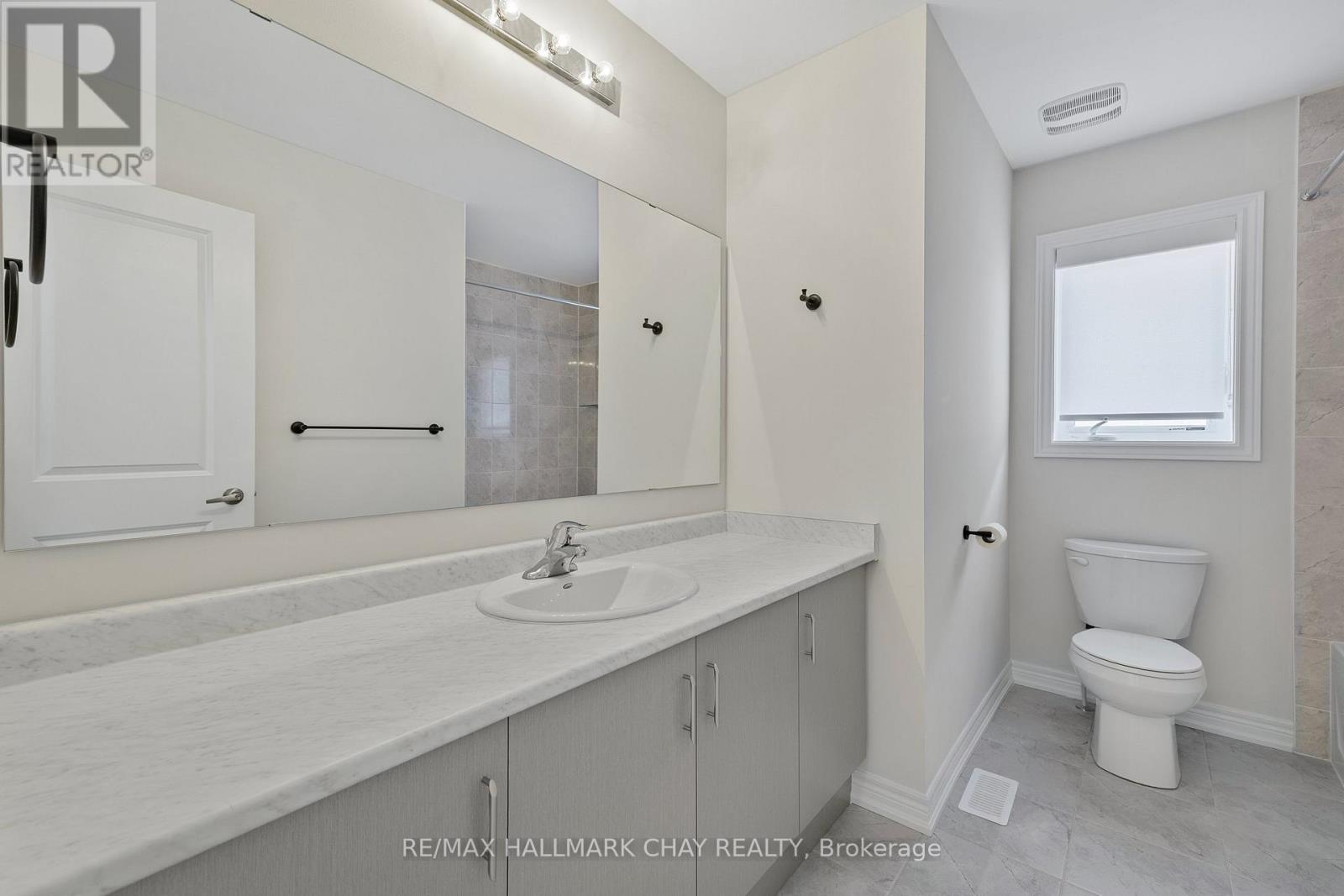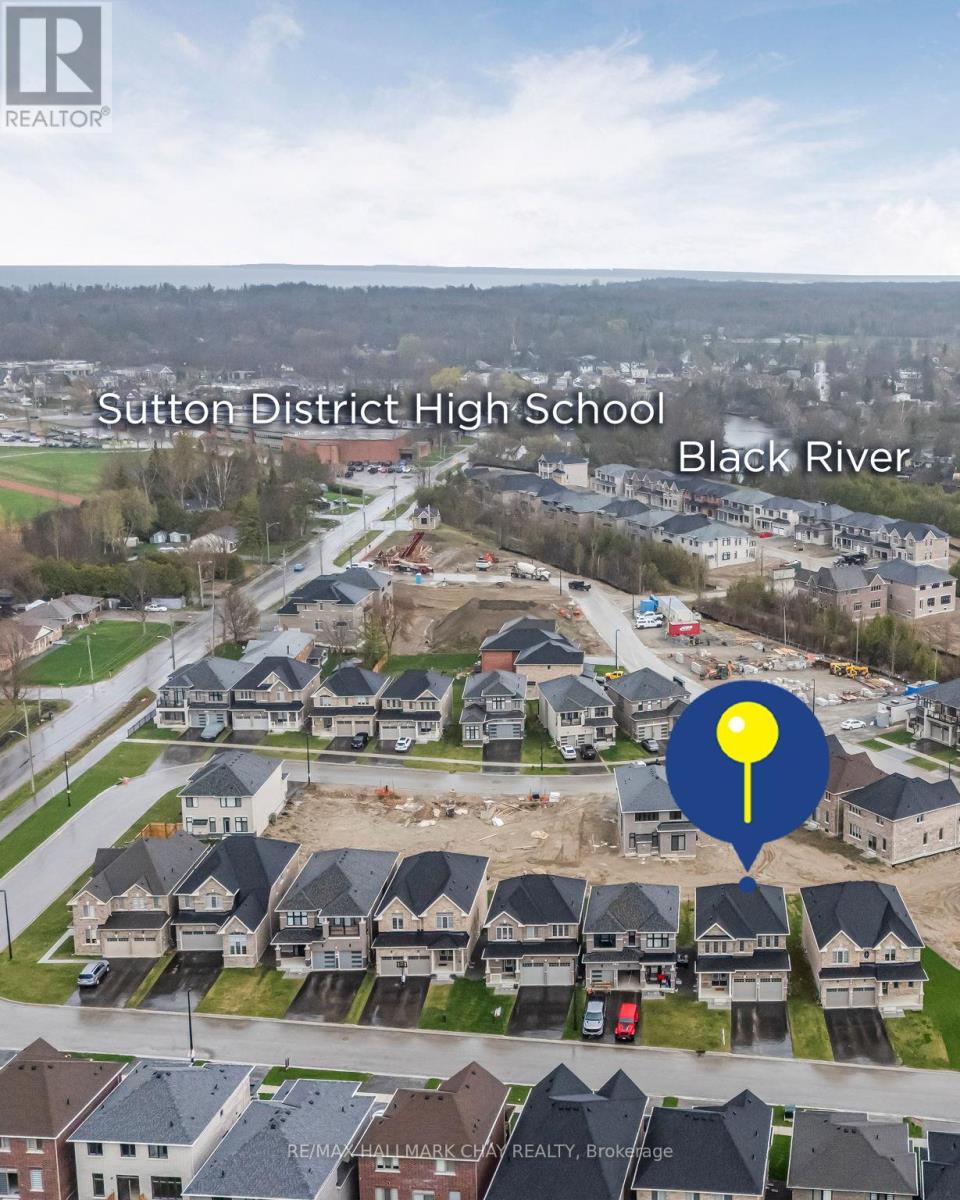15 Sam Battaglia Crescent Georgina, Ontario L0E 1R0
$1,087,998
*BRAND NEW* Loaded With Luxurious Upgrades! Welcome to 15 Sam Battaglia Crescent, your perfect family home is ready to move in! Nestled on a Premium 119' Deep lot, one of the deepest in the community. Approx $75k Spent on Builder & After Market Upgrades! Double Door Grand Entrance leads to Spacious Foyer & Open Concept Floor Plan. 9' Smooth Ceilings & Wide Plank Hardwood Floors. A True Statement Piece Staircase w/ Wrought Iron Spindles! Beautiful Kitchen w/ Quartz Counters, Gas Stove, Island, Beverage/ Appliance Nook, Double Wide Stainless Steel Sink & High End Appliances. Custom Motorized Blinds, Gas Fireplace & Upgraded 8' Patio Door! All Spacious Bedrooms & Top Floor Laundry Room. Primary Bedroom with Two Walk In Closets & Stunning En-Suite Bath w/ Upgraded Glass Shower & Double Sink. Basement offers a rough-in for the bathroom, bright above grade windows & cold cellar. Separate Entrance to Basement through main floor mudroom! Four Car Driveway with no sidewalk. Excellent Location; Mins to HWY 404, Lake Simcoe, Trestle Walking Trail, Jackson's Point Harbour & Sibbald's Point. (id:61852)
Property Details
| MLS® Number | N12115064 |
| Property Type | Single Family |
| Neigbourhood | Sutton West |
| Community Name | Sutton & Jackson's Point |
| EquipmentType | Water Heater |
| ParkingSpaceTotal | 4 |
| RentalEquipmentType | Water Heater |
Building
| BathroomTotal | 3 |
| BedroomsAboveGround | 4 |
| BedroomsTotal | 4 |
| Age | New Building |
| Appliances | Oven - Built-in |
| BasementDevelopment | Unfinished |
| BasementType | Full (unfinished) |
| ConstructionStyleAttachment | Detached |
| CoolingType | Air Exchanger |
| ExteriorFinish | Brick |
| FireplacePresent | Yes |
| FlooringType | Hardwood |
| FoundationType | Unknown |
| HalfBathTotal | 1 |
| HeatingFuel | Natural Gas |
| HeatingType | Forced Air |
| StoriesTotal | 2 |
| SizeInterior | 2000 - 2500 Sqft |
| Type | House |
| UtilityWater | Municipal Water |
Parking
| Attached Garage | |
| Garage |
Land
| Acreage | No |
| Sewer | Sanitary Sewer |
| SizeDepth | 119 Ft |
| SizeFrontage | 36 Ft ,3 In |
| SizeIrregular | 36.3 X 119 Ft |
| SizeTotalText | 36.3 X 119 Ft |
Rooms
| Level | Type | Length | Width | Dimensions |
|---|---|---|---|---|
| Second Level | Primary Bedroom | 5.5 m | 2 m | 5.5 m x 2 m |
| Second Level | Bedroom 2 | 3.3 m | 3.4 m | 3.3 m x 3.4 m |
| Second Level | Bedroom 3 | 3.3 m | 3.4 m | 3.3 m x 3.4 m |
| Second Level | Bedroom 4 | 3.5 m | 3 m | 3.5 m x 3 m |
| Second Level | Laundry Room | 1.8 m | 1.8 m | 1.8 m x 1.8 m |
| Main Level | Dining Room | 4.99 m | 3.8 m | 4.99 m x 3.8 m |
| Main Level | Family Room | 4.1 m | 4.99 m | 4.1 m x 4.99 m |
| Main Level | Kitchen | 6.4 m | 4 m | 6.4 m x 4 m |
| Main Level | Foyer | 2.3 m | 2.6 m | 2.3 m x 2.6 m |
Utilities
| Cable | Available |
| Electricity | Installed |
| Sewer | Installed |
Interested?
Contact us for more information
Curtis Goddard
Broker
450 Holland St West #4
Bradford, Ontario L3Z 0G1
Ian Osborne
Salesperson
450 Holland St West #4
Bradford, Ontario L3Z 0G1































