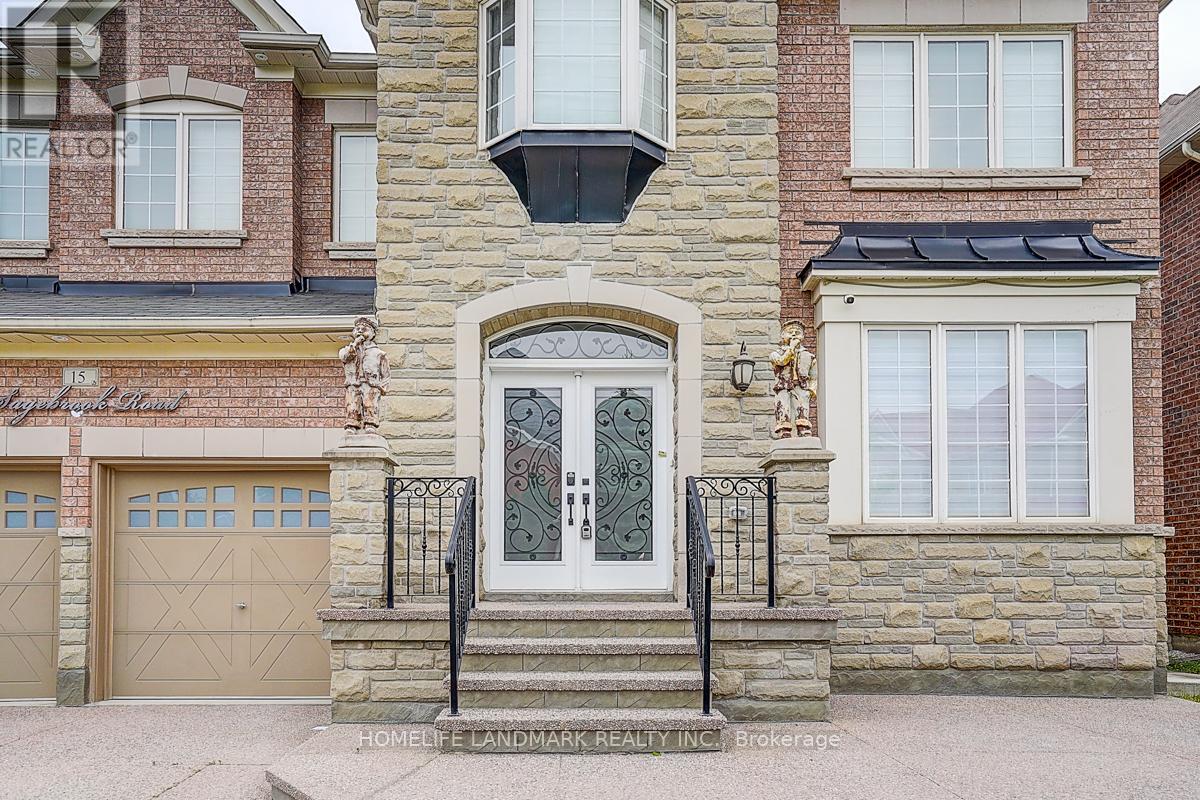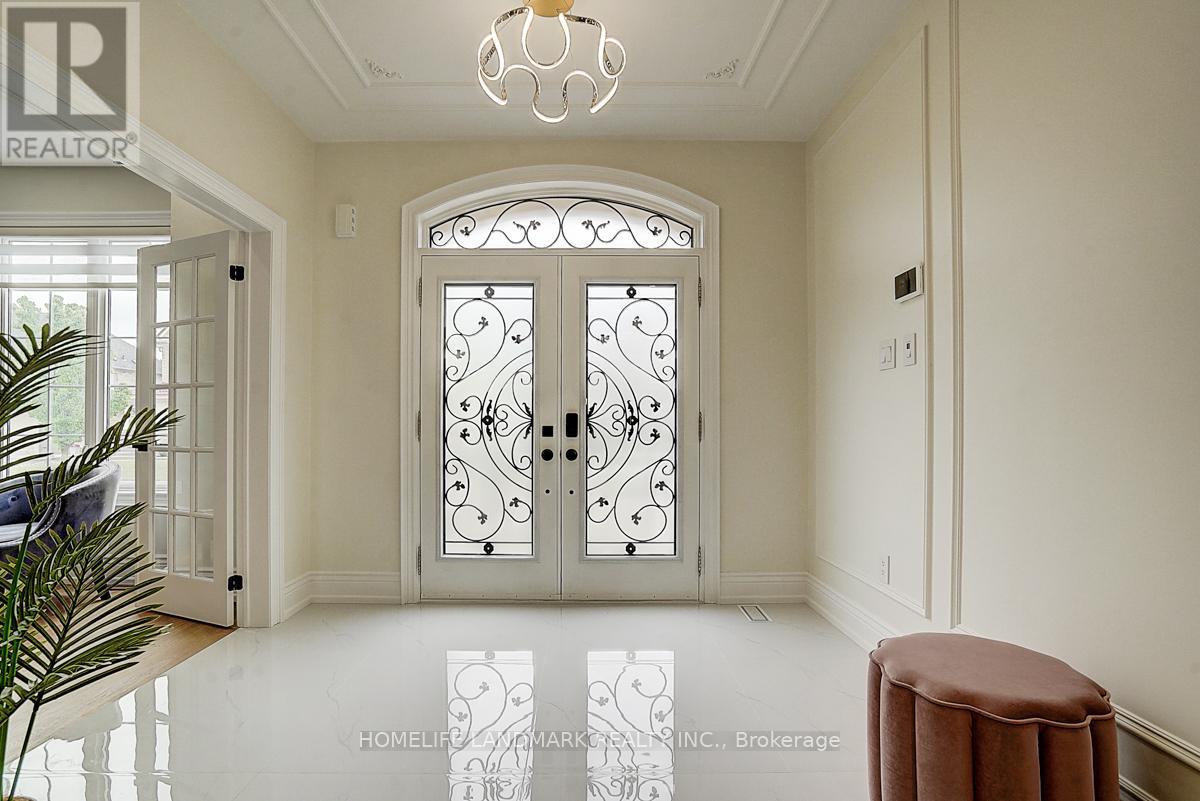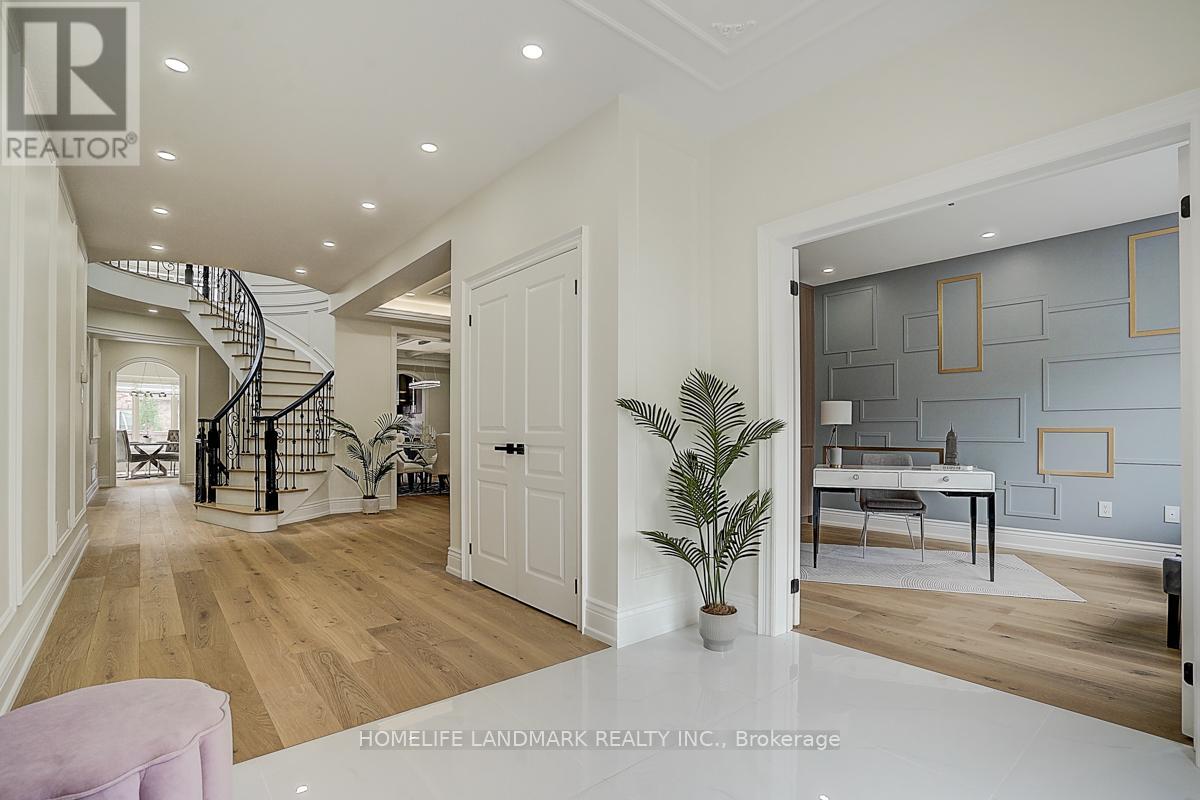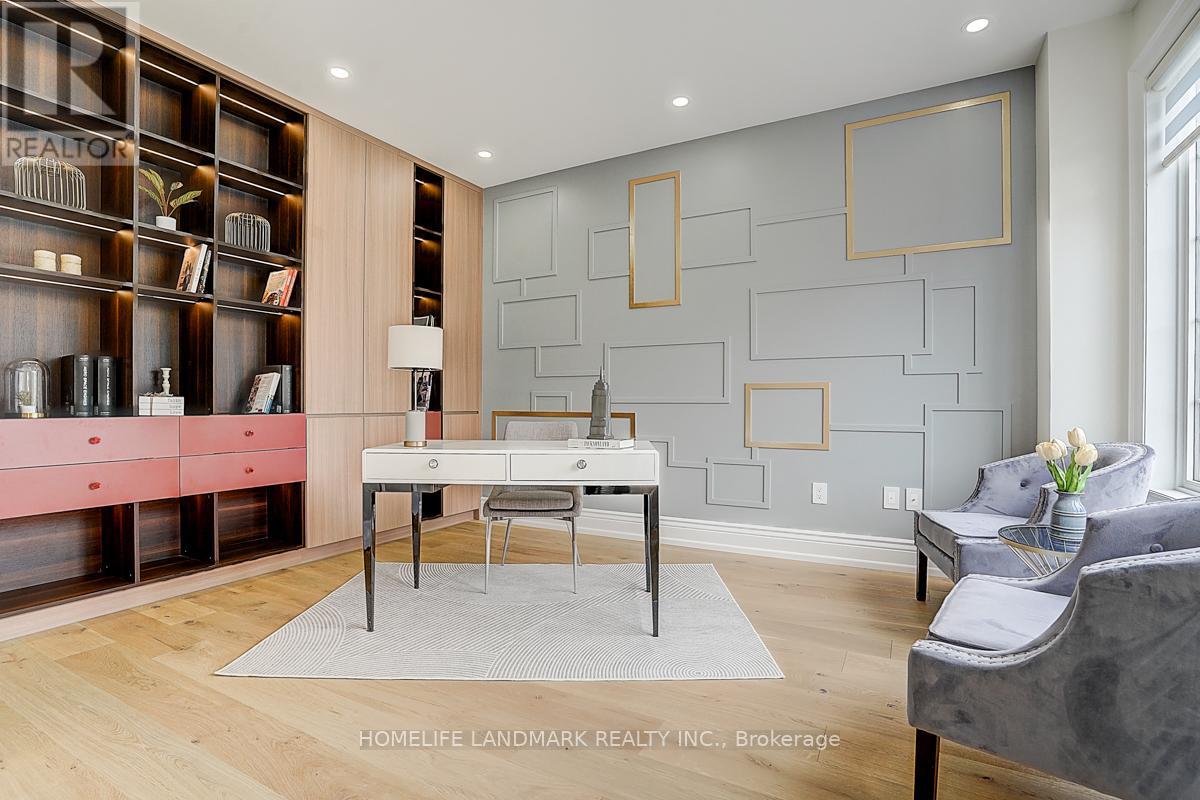15 Sagebrook Road Brampton, Ontario L6P 2Y5
$2,188,000
Your Search is over Here. ***Ton Ton Money $$$$ spend for the total new renovation !!!. Total New Renovation top to bottom*** New Kitchen 2025, New Washrooms 2025, New Hardwood floor 2025, New Paint 2025, New Skylight 2025, New Buildi in closet, 100% STUNNING LUXURY HOME, 4372 SQFT PLUS FULLY FINISHED HUGE BASEMENT WITH SEPARATE ENTRANCE AND 1 BEDROOM AND 1 FULL WASHROOM . More than 6000 SQFT OF LIVING SPACE. THIS SPECTACULAR HOME BOASTS A DRY BAR, CUSTOMIZED WET BAR, 5+1 FULL WASHROOMS, 1 POWDER ROOM. THE SELLER SPENT A LOT OF MONEY ON Renovation the whole house!! YOUR SEARCH FOR A DREAM HOME ENDS Here. Show and Sell. Come and See. Great layout and Don't Miss it. You won't be disppointed . Motived Seller. (id:61852)
Property Details
| MLS® Number | W12238513 |
| Property Type | Single Family |
| Community Name | Bram East |
| AmenitiesNearBy | Hospital, Park, Public Transit, Schools |
| ParkingSpaceTotal | 6 |
Building
| BathroomTotal | 7 |
| BedroomsAboveGround | 5 |
| BedroomsBelowGround | 1 |
| BedroomsTotal | 6 |
| Appliances | Garage Door Opener Remote(s) |
| BasementFeatures | Apartment In Basement, Separate Entrance |
| BasementType | N/a |
| ConstructionStyleAttachment | Detached |
| CoolingType | Central Air Conditioning, Air Exchanger |
| ExteriorFinish | Stone, Brick |
| FireplacePresent | Yes |
| FlooringType | Hardwood |
| FoundationType | Block |
| HalfBathTotal | 1 |
| HeatingFuel | Natural Gas |
| HeatingType | Forced Air |
| StoriesTotal | 2 |
| SizeInterior | 3500 - 5000 Sqft |
| Type | House |
| UtilityWater | Municipal Water |
Parking
| Attached Garage | |
| Garage |
Land
| Acreage | No |
| LandAmenities | Hospital, Park, Public Transit, Schools |
| Sewer | Sanitary Sewer |
| SizeDepth | 106 Ft ,4 In |
| SizeFrontage | 49 Ft ,10 In |
| SizeIrregular | 49.9 X 106.4 Ft |
| SizeTotalText | 49.9 X 106.4 Ft |
Rooms
| Level | Type | Length | Width | Dimensions |
|---|---|---|---|---|
| Second Level | Bedroom 5 | 4.14 m | 3.03 m | 4.14 m x 3.03 m |
| Second Level | Primary Bedroom | 7.94 m | 4.64 m | 7.94 m x 4.64 m |
| Second Level | Bedroom 2 | 4.11 m | 3.5 m | 4.11 m x 3.5 m |
| Second Level | Bedroom 3 | 3.95 m | 3.65 m | 3.95 m x 3.65 m |
| Second Level | Bedroom 4 | 4.25 m | 3.65 m | 4.25 m x 3.65 m |
| Ground Level | Living Room | 4.85 m | 3.65 m | 4.85 m x 3.65 m |
| Ground Level | Dining Room | 4.85 m | 3.65 m | 4.85 m x 3.65 m |
| Ground Level | Family Room | 5.35 m | 5.15 m | 5.35 m x 5.15 m |
| Ground Level | Kitchen | 4.85 m | 3.65 m | 4.85 m x 3.65 m |
| Ground Level | Eating Area | 4.85 m | 3.65 m | 4.85 m x 3.65 m |
| Ground Level | Office | 4.25 m | 3.35 m | 4.25 m x 3.35 m |
https://www.realtor.ca/real-estate/28506118/15-sagebrook-road-brampton-bram-east-bram-east
Interested?
Contact us for more information
Zhifei Ross Liu
Salesperson
7240 Woodbine Ave Unit 103
Markham, Ontario L3R 1A4
Ying Chen
Salesperson
7240 Woodbine Ave Unit 103
Markham, Ontario L3R 1A4



















































