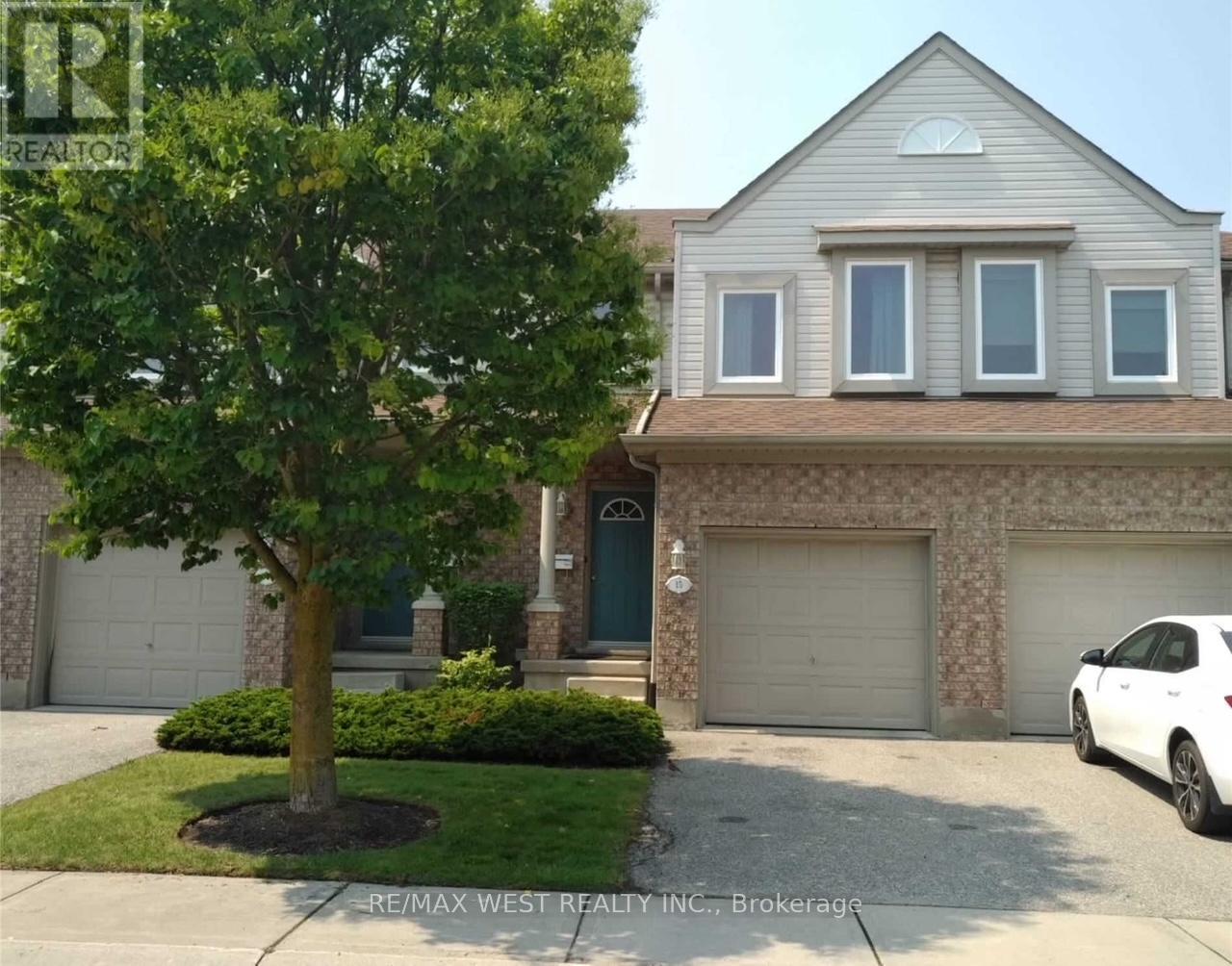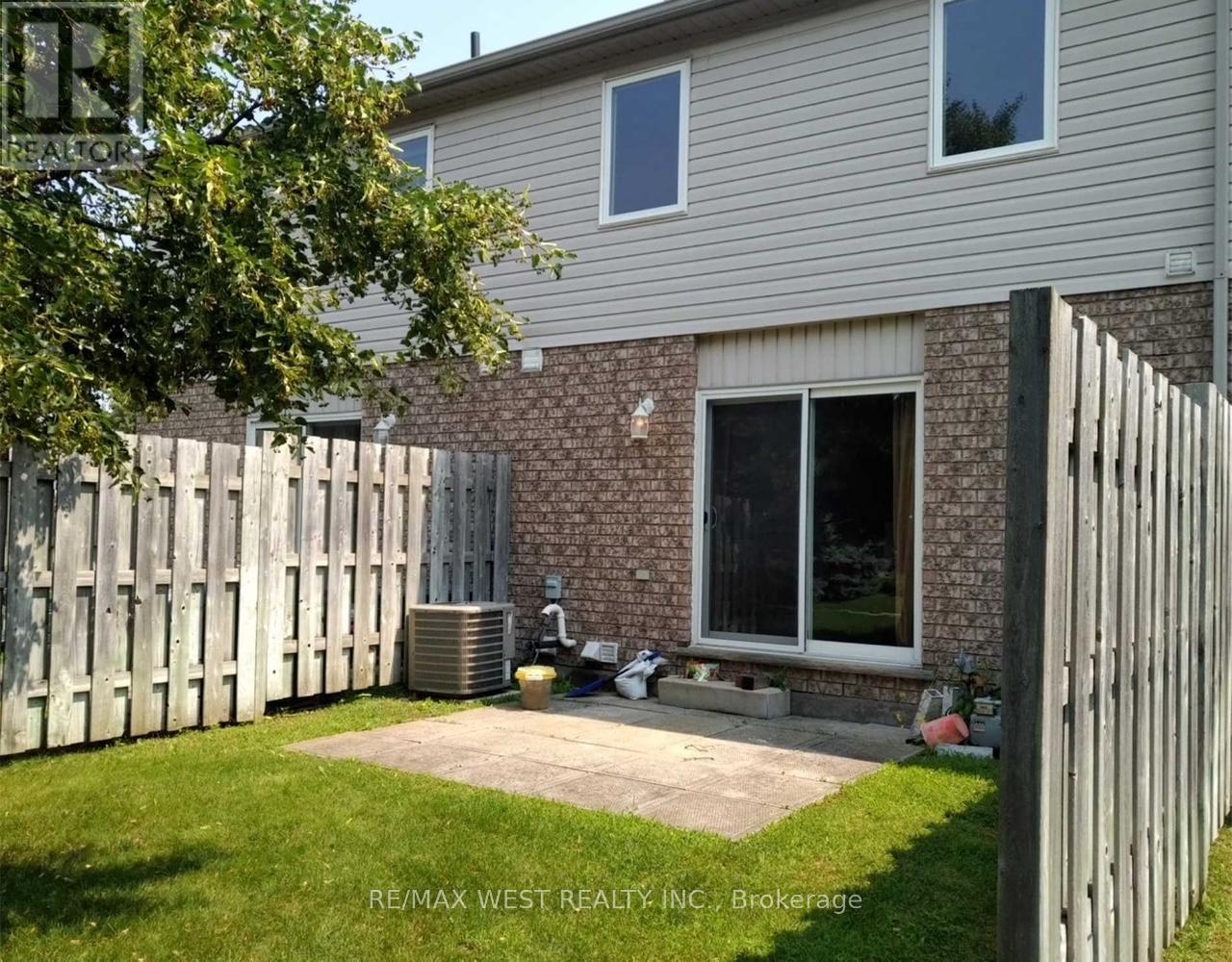15 Roehampton Crescent Guelph, Ontario N1L 1M9
$600,000Maintenance, Common Area Maintenance
$325 Monthly
Maintenance, Common Area Maintenance
$325 MonthlyIdeal Location!!! Spacious 3+1 Bedroom townhome is ideal for first-time buyers or investors! The main floor features an open-concept layout with a spacious kitchen offering plenty of counter and prep space, a bright living and dining area with a walkout to the backyard, a convenient 2-piece powder room. Upstairs, you'll find a large primary bedroom with double closets, two additional generously sized bedrooms, and a full 4-piece bathroom. The finished basement adds even more living space with an additional room, a 3-piece bathroom, a cold cellar, and ample storage.Perfectly located for commuters and just steps from shopping, entertainment, and restaurants, this home offers comfort, convenience, and great value! (id:61852)
Property Details
| MLS® Number | X12450434 |
| Property Type | Single Family |
| Community Name | Pineridge/Westminster Woods |
| CommunityFeatures | Pets Allowed With Restrictions |
| ParkingSpaceTotal | 2 |
Building
| BathroomTotal | 3 |
| BedroomsAboveGround | 3 |
| BedroomsBelowGround | 1 |
| BedroomsTotal | 4 |
| Appliances | Dryer, Stove, Washer, Window Coverings, Refrigerator |
| BasementDevelopment | Finished |
| BasementType | N/a (finished) |
| CoolingType | Central Air Conditioning |
| ExteriorFinish | Brick |
| FlooringType | Laminate, Ceramic |
| HalfBathTotal | 1 |
| HeatingFuel | Natural Gas |
| HeatingType | Forced Air |
| StoriesTotal | 2 |
| SizeInterior | 1200 - 1399 Sqft |
| Type | Row / Townhouse |
Parking
| Attached Garage | |
| Garage |
Land
| Acreage | No |
Rooms
| Level | Type | Length | Width | Dimensions |
|---|---|---|---|---|
| Second Level | Primary Bedroom | 5.22 m | 4.98 m | 5.22 m x 4.98 m |
| Second Level | Bedroom 2 | 3.64 m | 2.52 m | 3.64 m x 2.52 m |
| Second Level | Bedroom 3 | 3.36 m | 2.59 m | 3.36 m x 2.59 m |
| Basement | Bedroom 4 | 5.02 m | 3.01 m | 5.02 m x 3.01 m |
| Main Level | Living Room | 5.23 m | 3.46 m | 5.23 m x 3.46 m |
| Main Level | Dining Room | 5.23 m | 3.46 m | 5.23 m x 3.46 m |
| Main Level | Kitchen | 3.18 m | 3 m | 3.18 m x 3 m |
Interested?
Contact us for more information
Andrew Paul Hylton
Salesperson
96 Rexdale Blvd.
Toronto, Ontario M9W 1N7



